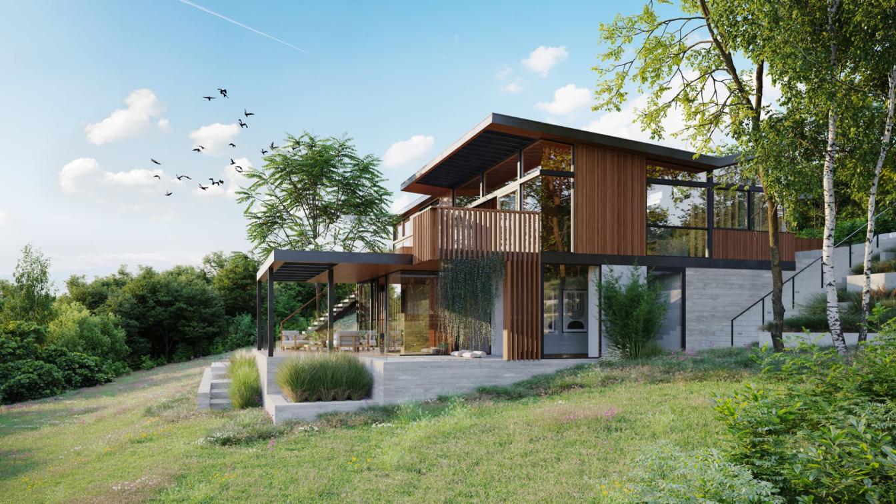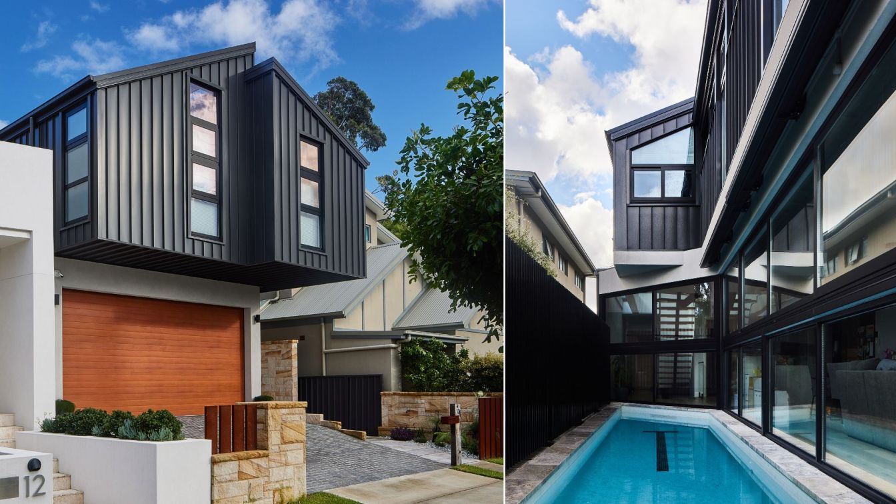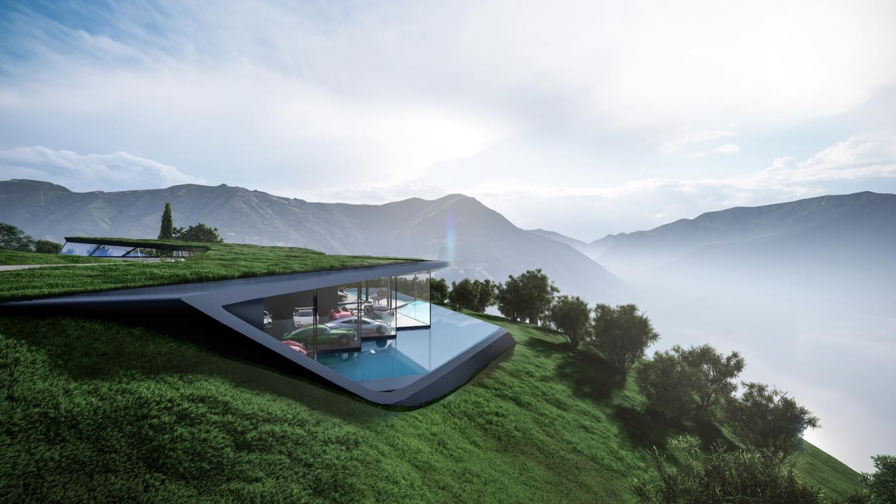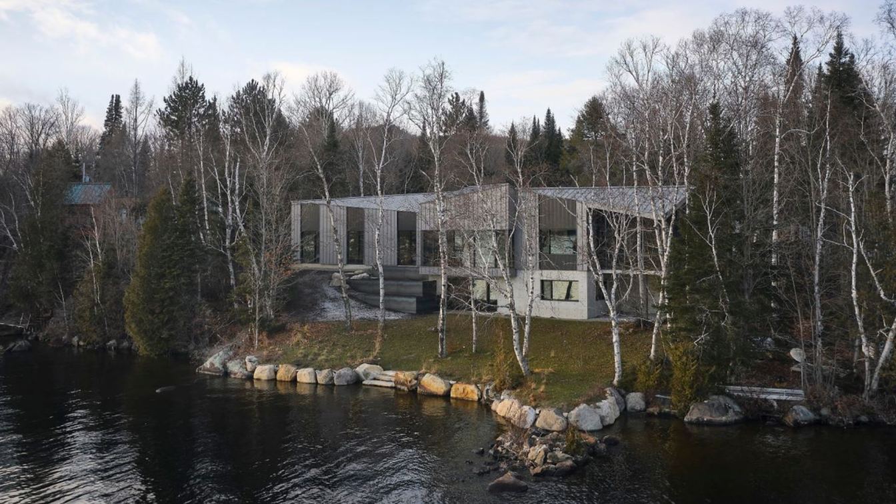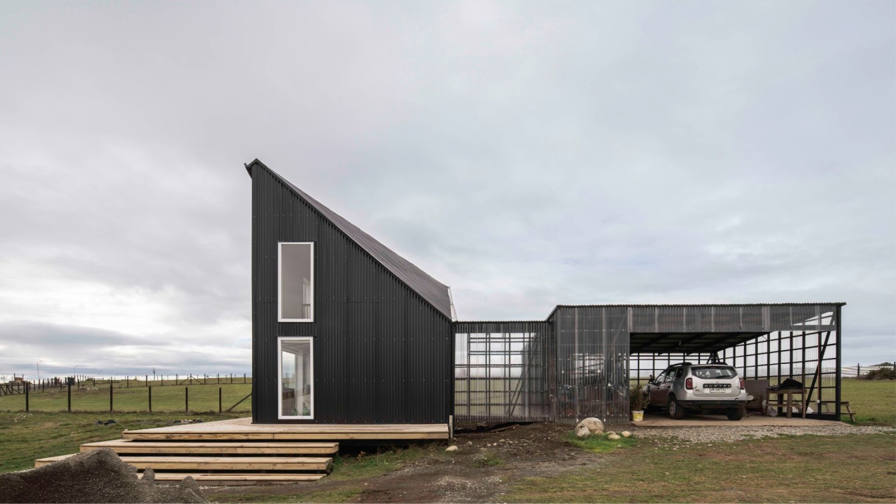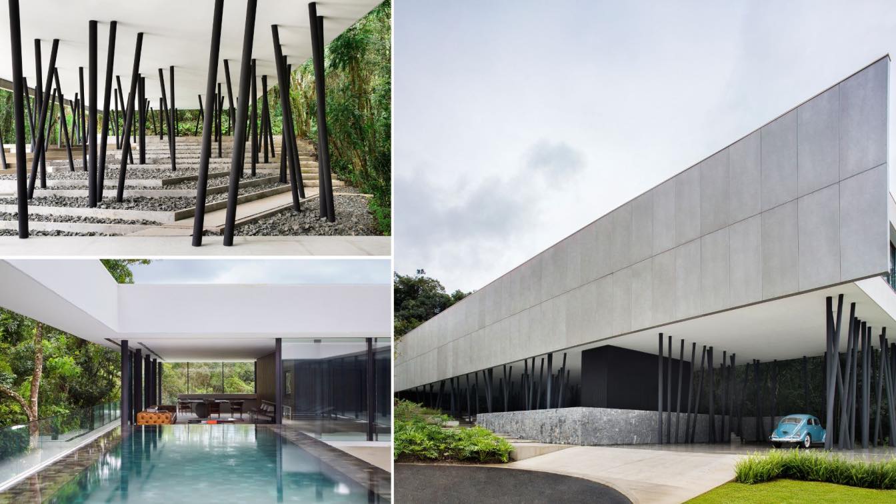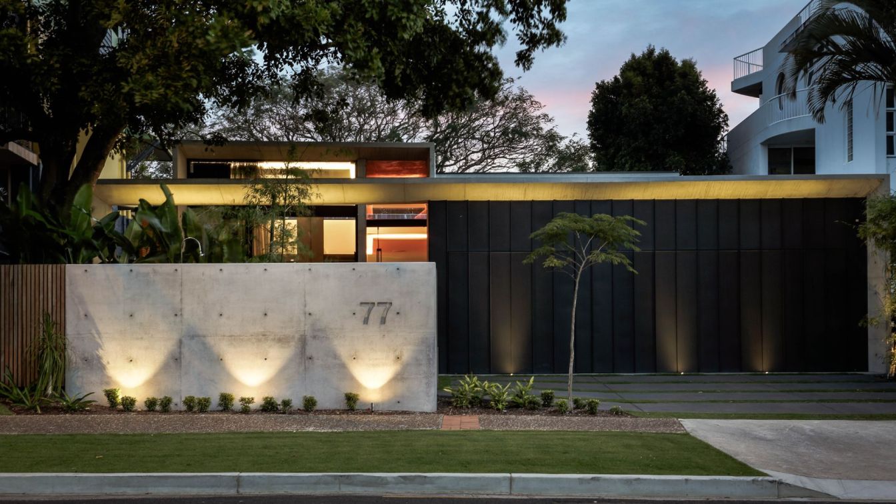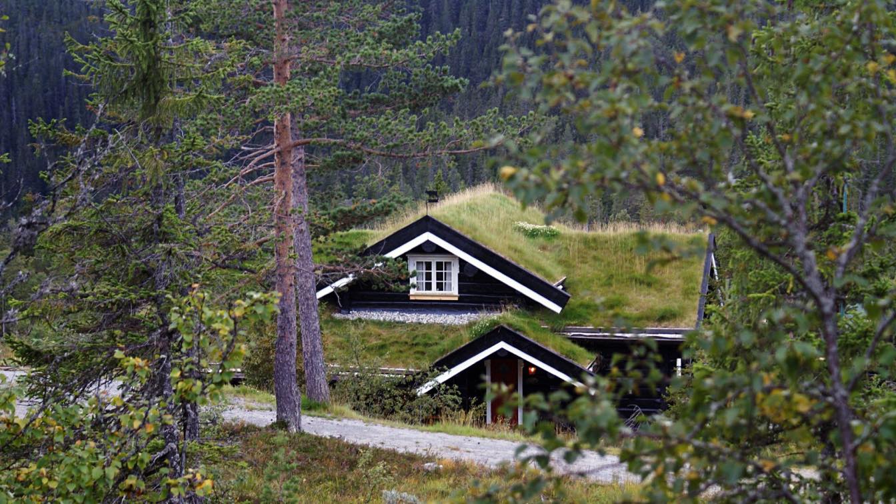Located in a quiet residential hillside neighborhood overlooking the skyline of the city of Belmont, two different types of experience are proposed for this house, each represented by the concept of Sky & Earth.
Architecture firm
Koami Architecture
Location
Belmont, California, United States
Tools used
Autodesk 3ds Max, Corona Renderer
Principal architect
Nana Koami
Visualization
Maige Studio
Typology
Residential › House › Single Family Home In Modern Style, With Japanese Influence
This stunning renovation in Kingsford has transformed the home's exterior, enhancing its street appeal and creating an inviting oasis for all to enjoy. The sparkling pool in the backyard is the perfect complement to the modern and stylish updates throughout the interior.
Architecture firm
Nathalie Scipioni Architects
Location
Kingsford, New South Wales, Australia
Photography
Graham Jepson
Principal architect
Nathalie Scipioni
Design team
Nathalie Scipioni Architects
Collaborators
Better Tiles and Reece Bathrooms
Interior design
Nathalie Scipioni Architects
Supervision
Nathalie Scipioni Architects
Visualization
Nathalie Scipioni Architects
Material
Concrete, Wood, Glass, Steel and Zinc
Typology
Residential › House Renovation
Villa Nero is a concept house overlooking Lake Como, designed to blend seamlessly into the mountainous terrain with a green roof that perfectly complements the surrounding greenery. The villa's design strikes a balance between luxury and minimalism, characterized by its sleek lines and uncluttered space.
Architecture firm
Omar Hakim
Location
Lake Como, Italy
Tools used
Rhinoceros 3D, Grasshopper, Lumion, Adobe Photoshop
Principal architect
Omar Hakim
Typology
Residential › House
The Les Pointes residence, a new construction recently completed by Ghoche architecte, is located at the end of a peninsula on the shores of Lake Archambault, in Saint-Donat, Quebec, Canada. In the context of scarce waterfront properties, the owners, who wanted to build a project adapted to their needs, and with a modern character, decided to demol...
Project name
Les Pointes Residence
Architecture firm
Ghoche architecte
Location
Saint-Donat, Québec, Canada
Photography
Maxime Brouillet
Structural engineer
Geniex
Construction
Nouvelle construction
Material
Concrete, Wood, Glass, Steel
Typology
Residential › House
Looking for new ways to traditional barn-house is one of the most common exercises in contemporary architecture practice, and even one of the most applied in the south of Chile. It takes massive attention in the last internal migration, due to the pandemic of covid-19, which open the door to work from home so a lot of people from big cities, like S...
Architecture firm
Estudio Diagonal Architects
Location
Puerto Varas, Región de Los Lagos, Chile
Photography
Nicolás Saieh
Principal architect
Sebastián Armijo Oyarzún
Design team
Sebastián Armijo Oyarzún
Interior design
Estudio Diagonal Architects
Structural engineer
Cristóbal Berríos R.
Supervision
Estudio Diagonal Architects
Construction
Taller Jorquera
Material
Wood, Glass, Steel
Typology
Residential › Singel Family Home
Studio Guilherme Torres, an architecture firm named after its founder and creative director, carries a fundamental premise in its works: the use of high-performance construction techniques, yield and minimization or extinction of environmental impact. This intrinsic feature is present since his first works in the early 00's, where the concepts of e...
Architecture firm
Studio Guilherme Torres
Location
Curitiba, Paraná, Brazil
Photography
Denilson Machado — MCA Estúdio
Principal architect
Guilherme Torres
Design team
Felipe Castilho, Cyro Guimarães, Rafael Miliari, Fernando Lima
Interior design
Guilherme Torres
Civil engineer
Yopanan C. P. Rebello
Structural engineer
Grau Engenharia
Tools used
AutoCAD, SketchUp Pro, Adobe Photoshop
Construction
Construtora Monreal
Material
Steel frame structure, alveolar timber and concrete slabs, Viroc (façade), perforated metal plates (circulation), hijau stone (swimming pool coating), conctrete plates (wall coating)
Typology
Residential › Single Family Residence
McGovern Residence - Concrete bunker house nestled between high-rises. A landmark site, a radical client willing to take risks and a sensational builder, the dream commission. The south facing riverfront allotment was occupied by a very charming but exhausted 1940’s worker's cottage.
Project name
McGovern Residence
Architecture firm
Reitsma & Associates
Location
77 Parkyn Parade, Mooloolaba, Queensland, Australia
Photography
Kelli Jean Black
Principal architect
Trevor Reitsma
Design team
Jordan Lew, Angie Clues
Collaborators
Gray Construction
Interior design
Reitsma & Associates
Structural engineer
Structures Engineering
Landscape
living style co
Lighting
creative lighting concepts
Construction
Gray Construction
Material
Concrete, Seamed Metal
Typology
Residential › House
Choose to use the services of qualified realtors in Charlotte NC to find a home to rent out. In 2023, North Carolina will have the fourth-highest population growth rate among all states, making it one of the best places to invest in real estate in the United States.

