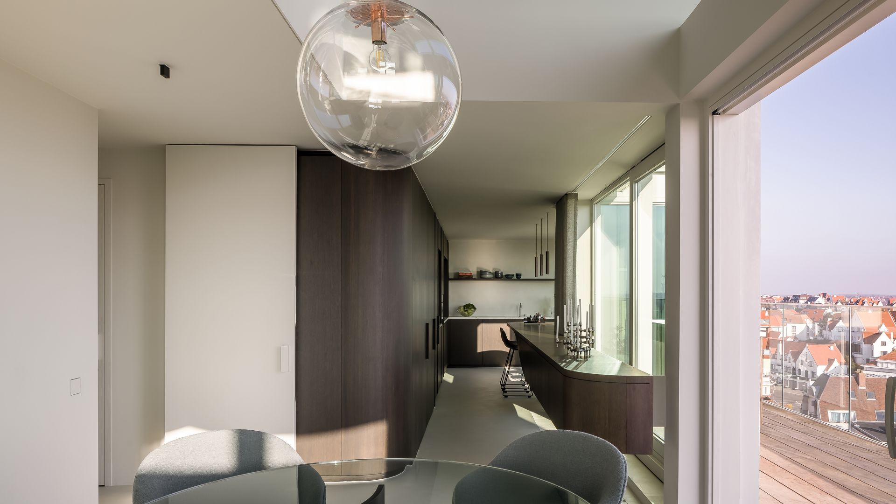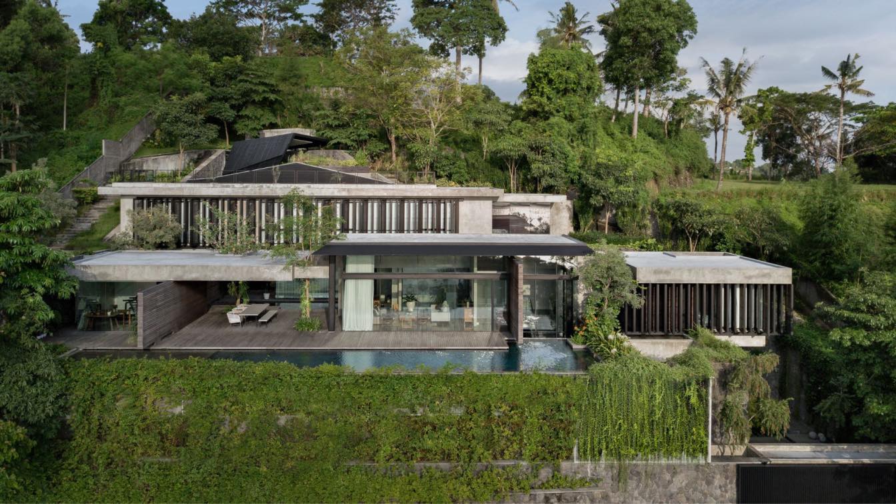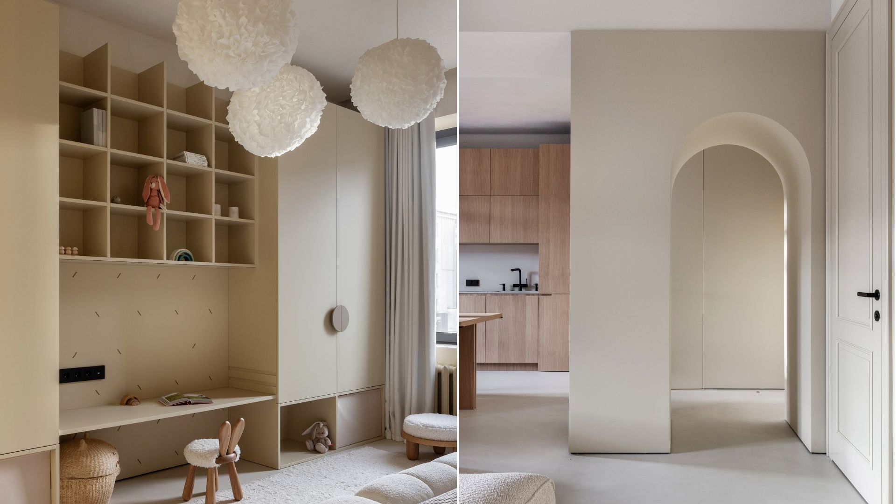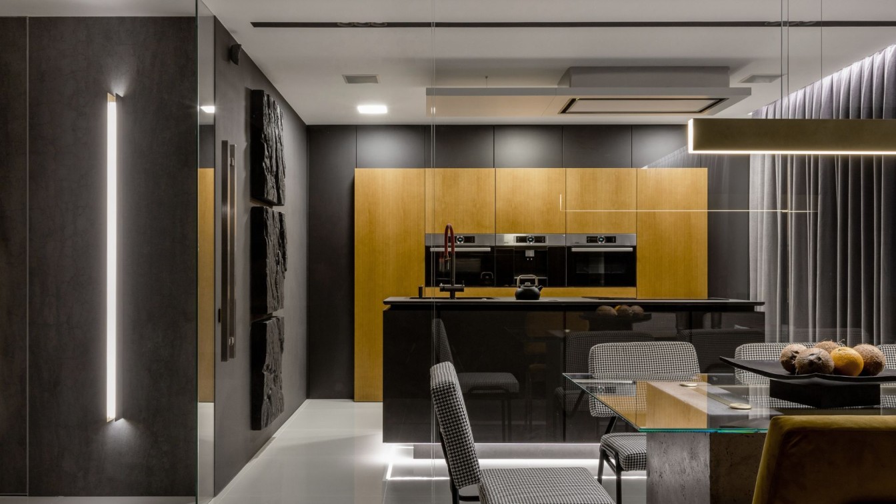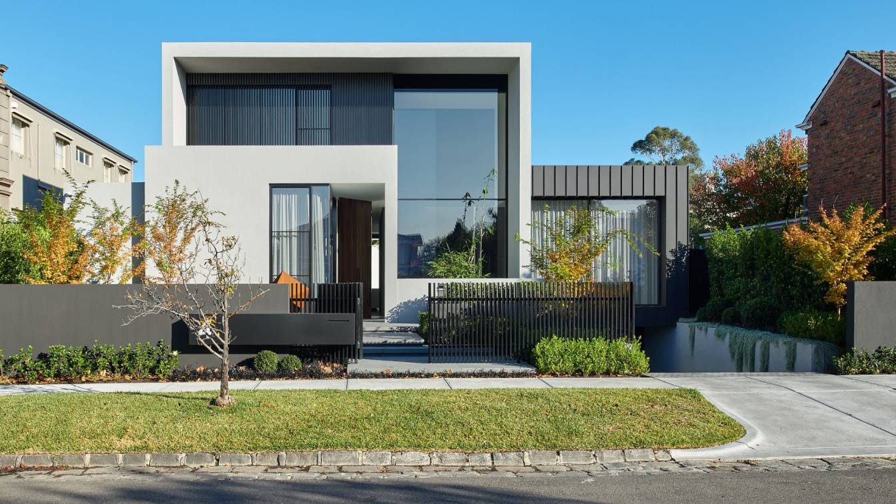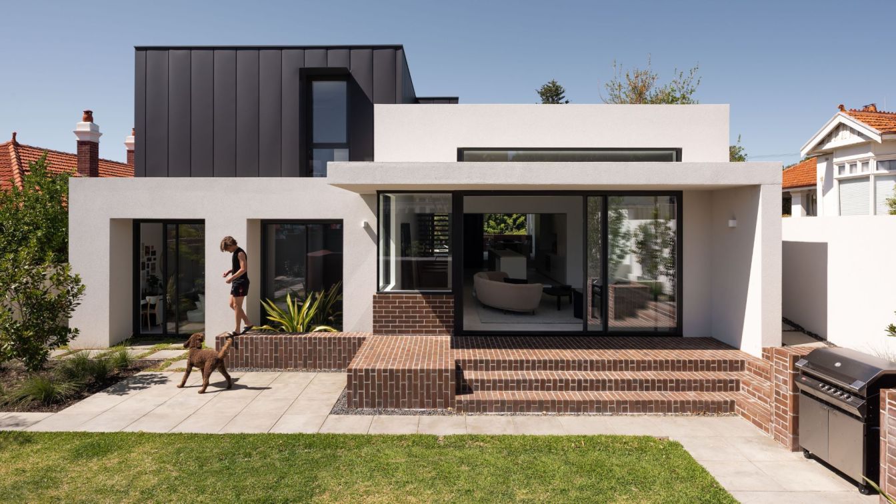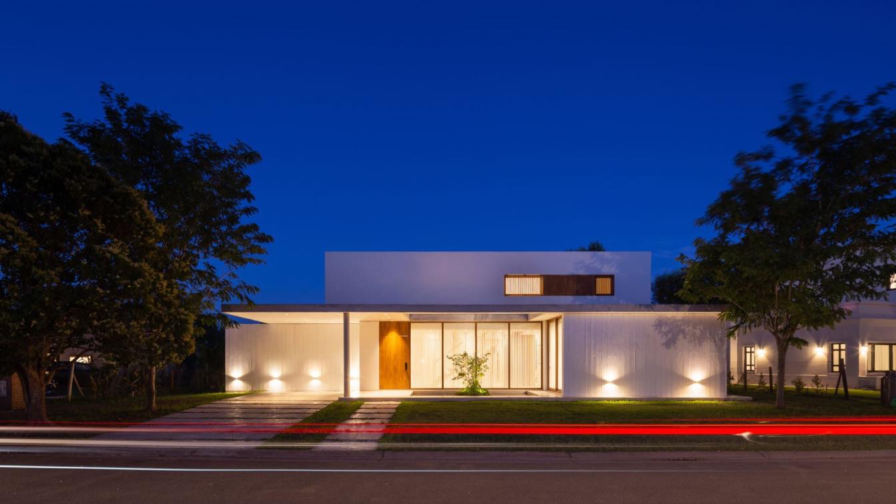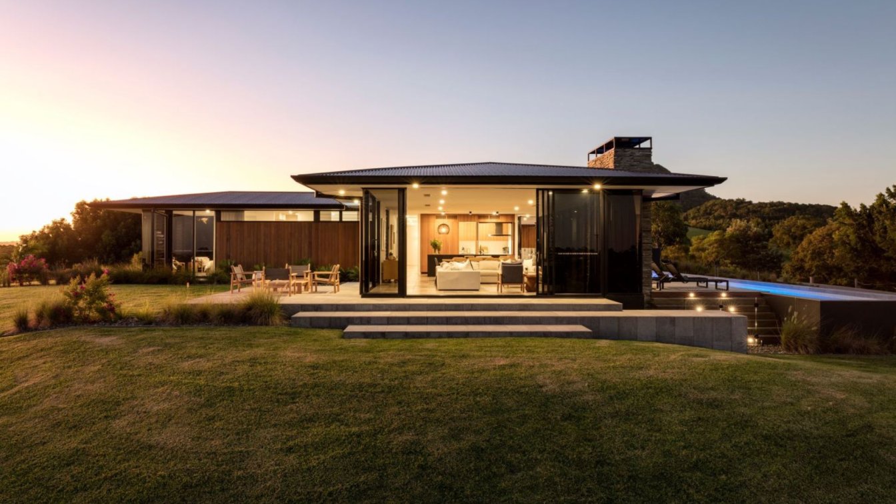The old apartment was destroyed by a fire, fortunately without any casualties but leaving behind a bare structure. A tabula rasa design approach was required, allowing a new spatial concept to be integrated. Organic shapes and fluent lines are connecting the lower and upper level in an interesting manner. The curved steel railings make reference to...
Project name
Penthouse Knokke
Architecture firm
Architects Claerhout - Van Biervliet
Photography
Thomas De Bruyne, Cafeine
Principal architect
Xaveer Claerhout, Barbara Van Biervliet
Interior design
Architects Claerhout - Van Biervliet
Environmental & MEP engineering
Lighting
Apure & Classicon
Typology
Residential › Apartment, Contemporary dynamic interior design
This project is a home for young family with 3 kids with 1200 sqm building area. Located on a rocky hill in Senggigi, Lombok, this 1600 sqm land area has steep contour with approx. 25 meters difference between main road level with site end border, however offers immersive sea horizon vie potential.
Project name
The Hill House
Architecture firm
Wahana Architects
Location
Senggigi, Lombok, Indonesia
Principal architect
Rudy Kelana
Design team
Wongso Michael, Lidia Natalia, Paula Silalahi
Interior design
Wahana Architects
Civil engineer
Gin Contractor
Structural engineer
Ricky Theo Structure Engineer
Lighting
Artmosphere Lighting Consultant
Construction
Gin Contractor
Typology
Residential › House
In this project we designed an apartment for a young family with a child. Our task here was to create a modern minimalist interior with light ascetic notes. Since the apartment is located in an old house from the 60s, its main advantage is the ceiling height of more than 3 meters. Another characteristic attribute of old houses is the arch formed by...
Project name
Beige Apartment
Architecture firm
ZROBIM architects
Photography
Sergey Pilipovich
Principal architect
Andrus Bezdar and Alexey Korablev (co-owners), Yanina Novikova - project author
Design team
Yanina Novikova, decorator - Katerina Dax
Interior design
Yanina Novikova
Environmental & MEP engineering
Tools used
Adobe Photoshop
Budget
1300$ per square meter (117 000$) (only full design project and decoration after build)
Typology
Residential › Apartment
RE apartment interior is about functionality, minimalism, and architecture. The client of the project is on the road all work week and visits the apartment occasionally on weekends. Therefore, the apartment space should be a place of rest and relaxation, including visually. The owner of the apartment draws an analogy with a beautiful expensive car,...
Project name
Re Apartment
Architecture firm
ZROBIM architects
Photography
Sergey Pilipovich
Principal architect
Andrus Bezdar and Alexey Korablev - Co-owners
Design team
Anna Kutsko, Mark Gurda, Ivan Mozheika, Maxim Chepul, Andrus Bezdar
Interior design
Anna Kutsko, Mark Gurda, Ivan Mozheika, Maxim Chepul, Andrus Bezdar
Environmental & MEP engineering
Material
wood, concrete, paint, stone, fabric
Tools used
Adobe Photoshop
Budget
3000$ per square meter (450 000$) (only full design project and decoration after build)
Typology
Residential › Apartment
Located in the Sackville Ward, Kew, this contemporary design embodies a minimalist form, clean lines and a simple and natural palette. The scale of spaces create a sense of grandness when people walk through the door. The utilization of large expanses of glazing and double height ceilings elevate the visual experience of the user.
Project name
Bramley Residence
Architecture firm
Taouk Architects
Location
Kew, Victoria, Australia
Principal architect
Youseph Taouk
Interior design
Taouk Architects
Civil engineer
Lazer Consulting
Structural engineer
Lazer Consulting
Material
Glazing, render, timber battens
Typology
Residential › House
Situated on a busy street, the Hyde Park House seeks to maximise views to both the leafy Hyde Park across the road and the city skyline beyond, whilst maintaining the privacy of the family. Whilst not strictly a ‘heritage control zone’, both neighbouring properties had character homes on them, and the local council was very prescriptive and unyield...
Project name
Hyde Park House
Architecture firm
Robeson Architects
Location
Perth, Western Australia, Australia
Principal architect
Simone Robeson
Design team
Lauren Benson, Simone Robeson
Interior design
Robeson Architects
Structural engineer
Cenit Engineering
Environmental & MEP
The Study
Landscape
CAPA Landscape Architects
Tools used
Revit, Enscape
Construction
Double Brick & Reverse Brick Veneer
Material
Face Brick, Metal Cladding, Render
Typology
Residential › House
Due to its implementation on a large lot, the San Matias house is organized based on a programmatic layout that takes into account both sunlight and orientation, as well as wide views towards the exterior. The house consists of two levels connected by a main staircase located at the entrance.
Project name
Casa San Matias
Architecture firm
LST Arquitectura
Location
Barrio San Matías, Bernardo de Irigoyen, Belén de Escobar, Buenos Aires, Argentina
Principal architect
Matias Landa, Gabriel Schesak, Sergio Tripoli
Structural engineer
Hernan Martinetti
Landscape
Paisajismo Grow
Material
Concrete, Glass, Steel
Typology
Residential › House
Low-slung and sprawling on top of the knoll of the hill, capturing 360-degree views of the Noosa hinterland from sunrise to sunset. With understated styling and visually simple detailing the vista can be appreciated and not detracted from. Design cues were taken from houses you would experience in Wanaka New Zealand.
Project name
Clark Residence
Architecture firm
Reitsma + Associates
Location
60 Ball Road, Eumundi, QLD 4562, Australia
Photography
Lucas Muro Photography
Principal architect
Trevor Reitsma
Design team
Isaac Stott, Mitchell Young, Jordan Lew
Interior design
Reitsma + Associates
Structural engineer
Structures Engineering
Landscape
Coco Dash – Jade Vernon
Visualization
Reitsma + Associates
Tools used
ArchiCAD, Enscape
Construction
Vanda Construct
Material
Western Red Cedar Timber Cladding, Rock Cladding, Rendered Brick Veneer, Vertical Stria Boards
Typology
Residential › House

