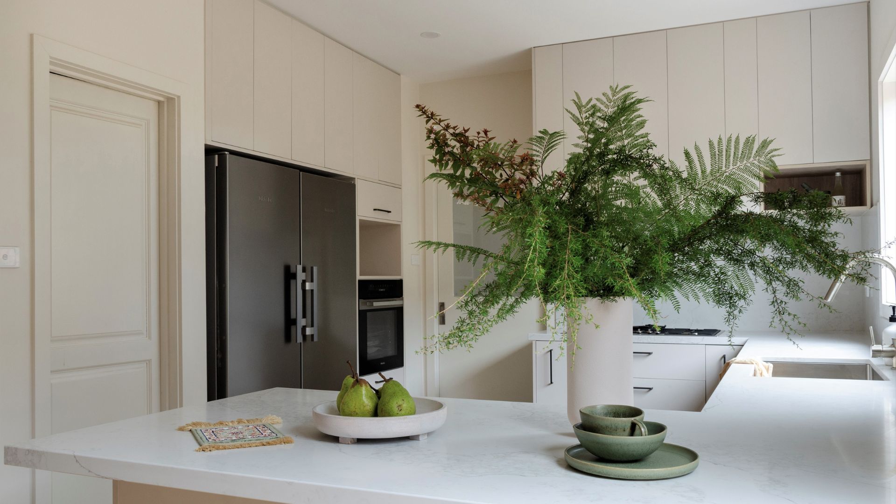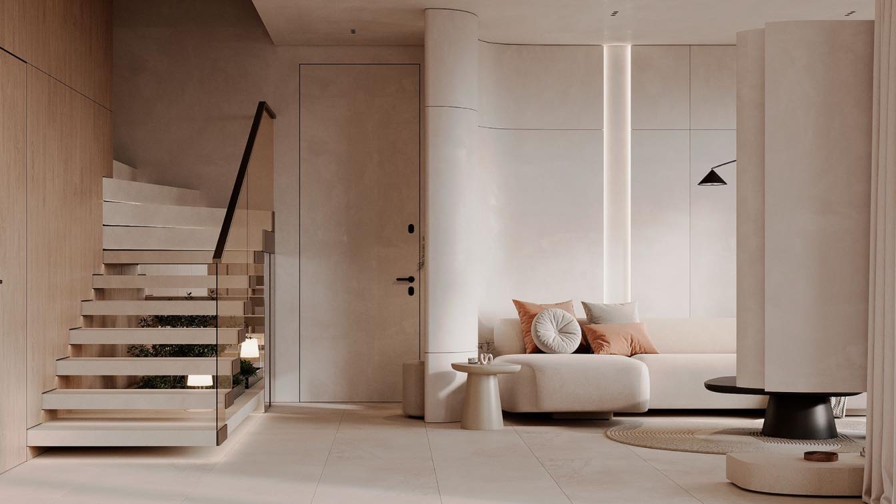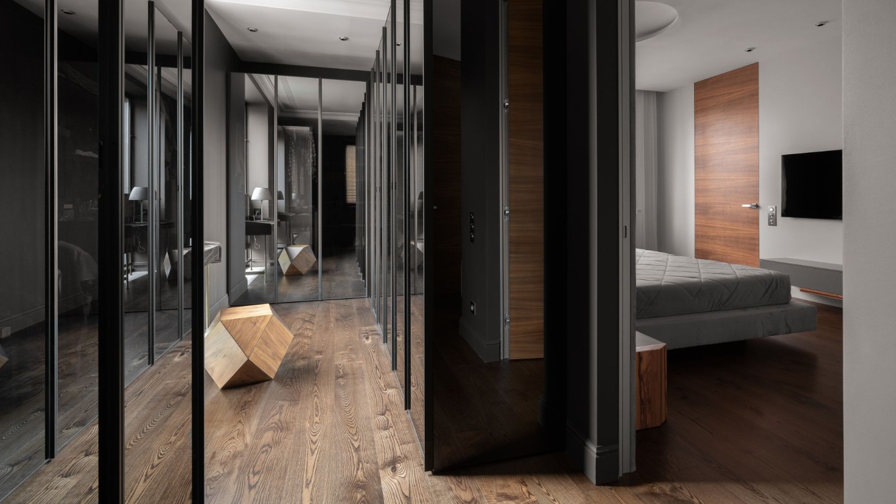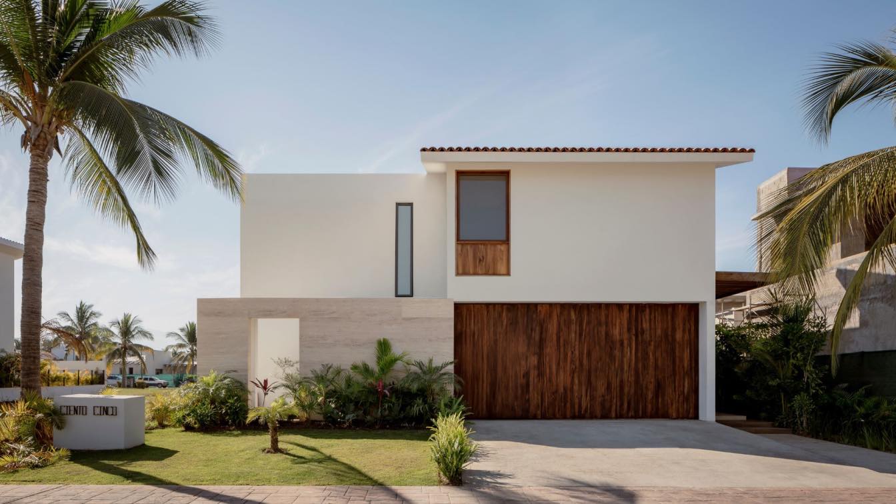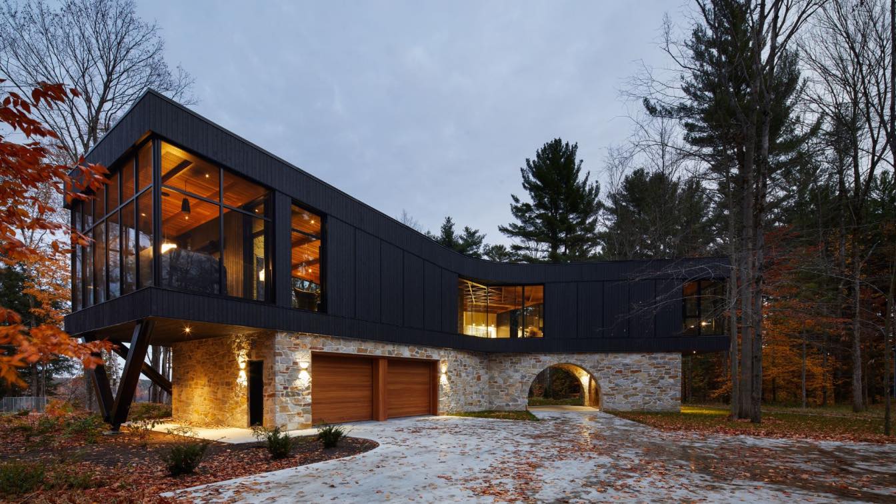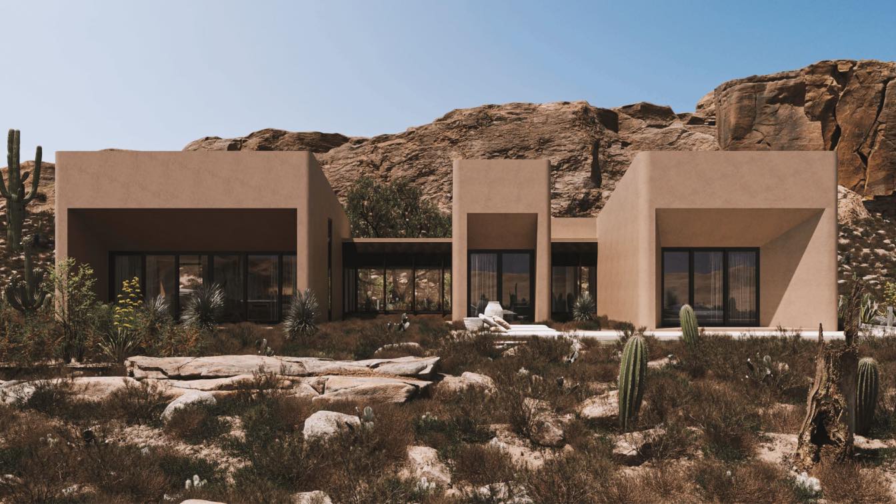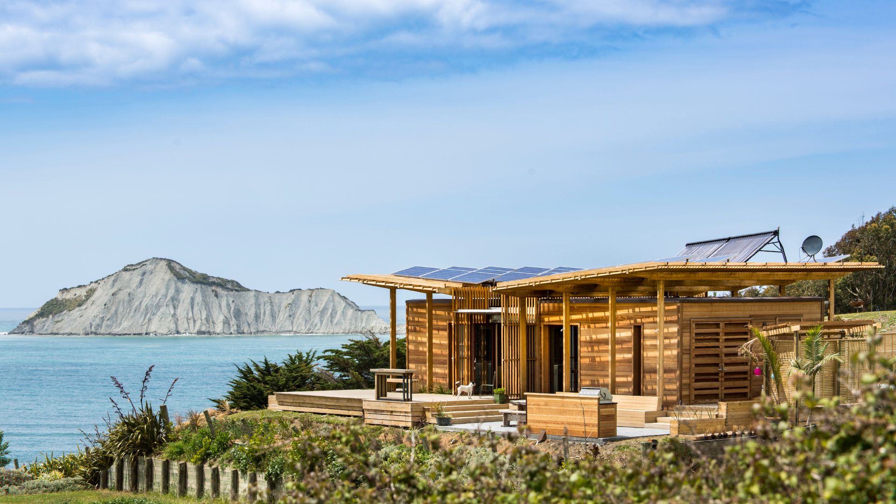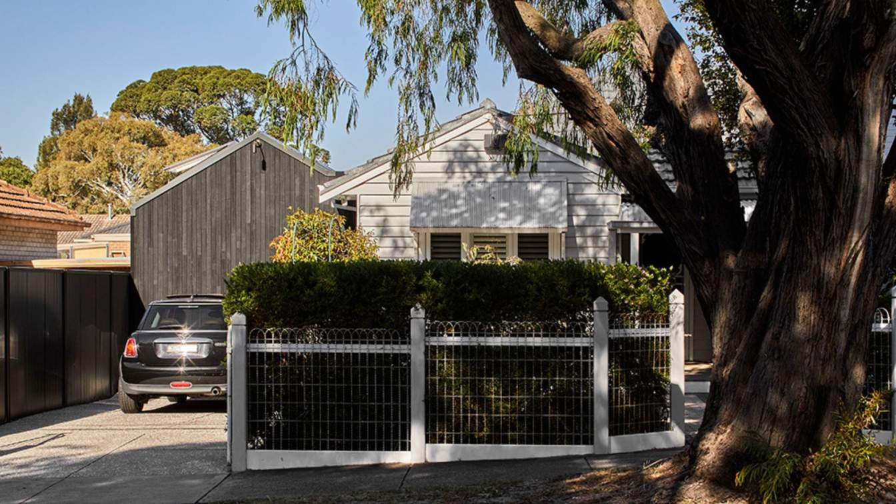The number 41 holds a special significance for our client as it represents transformation and new beginnings, reflecting their move from overseas to Australia and the purchase of their first home in Melbourne.
Interior design
The Glade Design
Location
Kew, Victoria, Australia
Photography
Flavia Di Bella
Principal designer
Jacqueline Chen
Design team
Jacqueline Chen
Material
Laminex, Lavistone, Dulux, and other local suppliers
Visualization
The Glade Design
Typology
Residential › House
At Sence Architects, we are convinced that houses should be designed for maximum efficiency and usability. This philosophy formed the basis of our Harmony Home project, where we strived to make the most rational use of every square meter space ", said Iryna Petskovych, CEO of Sence Architects.
Project name
Harmony Home
Architecture firm
Sence Architects
Location
Limassol, Cyprus
Tools used
Autodesk 3ds Max, Corona Renderer
Principal architect
Iryna Petskovych
Design team
Oksana Petrovska
Visualization
Oksana Petrovska
Typology
Residential › House
We have completely redesigned the master bedroom, wardrobe and bathroom unit. This is a project for the reconstruction of existing housing. The modern style is complemented by elements of classics, due to which the interior turned out to be especially elegant, but strict at the same time.
Architecture firm
GB | ARCHITECTS
Location
Novosibirsk, Russia
Principal architect
Gennadiy Baskakov
Typology
Residential › House
Casa Tigres, is located on an orthogonal plot of land in a subdivision located on the coast of Nayarit. Conceived as a vacation home, the central courtyard plays an important role in developing the project around it.
Architecture firm
Araujo Galvan Arquitectos
Location
Nuevo Vallarta, Nayarit, Mexico
Photography
César Bejar Studio
Principal architect
Fernanda Galvan, Daniel Araujo
Design team
: Fernanda Galvan, Daniel Araujo, Ervin Virgen, Lizette Diaz, Antonio Jarquín
Interior design
Fernanda Galvan
Civil engineer
Kip Ingeniería
Structural engineer
Kip Ingeniería
Environmental & MEP
Kip Ingeniería
Landscape
Nakawe Paisajismo | Landscaping
Supervision
Daniel Araujo
Visualization
Araujo Galvan Arquitectos
Tools used
AutoCAD, SketchUp, Lumion Pro, Adobe Photoshop
Construction
Araujo Galvan Arquitectos
Material
Polished concrete, parota wood, Masonry walls, Walnut Wood, Aluminum, Concrete paver, Santo Tomas Marble, Galaxy Gray Marble and Veracruz Marble
Typology
Residential › House
This project reflects a powerful creative vision that respects the cultural heritage of the Boulevard des Forges area and its physical constraints. Inspired by a narrative that calls on nature and culture, in which tales and legends have been fed by the surrounding natural setting that follows the meandering St. Maurice River, the project itself be...
Project name
Des Forges Residence
Architecture firm
Bourgeois / Lechasseur architects
Location
Mauricie, Québec, Canada
Photography
Adrien Williams
Structural engineer
L2C experts conseils
Construction
Construction Boulard et associés
Material
Wood, Stone, Metal
Typology
Residential › House
Çol House, inspired by the design in Puembo, Ecuador. The reason we put this name on the Project is being between desert and Çol in Turkish means desert.
Architecture firm
TT Studio
Location
Grândola, Portugal
Tools used
AutoCAD, Autodesk 3ds Max, Corona Renderer, Adobe Photoshop
Principal architect
Tina Tajaddod
Design team
Morteza Alimohammadi, Tina Tajaddod
Visualization
Morteza Alimohammadi, Tina Tajaddod
Typology
Residential › House
The Meridian First Light House - proudly taken to America to win a podium finish in a global competition - began life within Victoria University’s School of Architecture and Design, when a small student group gained entry into the prestigious US Department of Energy’s Solar Decathlon. With a keen focus on research and design, the team set out to ta...
Project name
Meridian First Light House
Architecture firm
First Light Studio
Location
Waimarama, New Zealand. Also Wellington NZ, and Washington DC! Not a typical project, this was an entry to the US Department of Energy’s Solar Decathlon
Photography
Paul McCredie
Typology
Residential › Eco-house
The addition to this existing weatherboard dwelling is defined externally by a small pitched roof with a facade of charred timber cladding (Shou Sugi Ban). The internal courtyard is detailed using a natural timber finish which extends to the interior finishes with the timber framed windows and timber floors.
Project name
Taylor House
Architecture firm
Wyk Architecture
Location
Parkdale, Victoria, Australia
Principal architect
Kathy Grigoriu
Design team
Kathy Grigoriu
Collaborators
Dean Rikanovic
Interior design
Dean Rikanovic
Structural engineer
PSE Consulting Engineers
Construction
Dan Newman, Newray Homes
Material
Charred Timber Cladding (Shou Sugi Ban) , Brickwork, Silvertop Ash timber claddin
Typology
Residential › House

