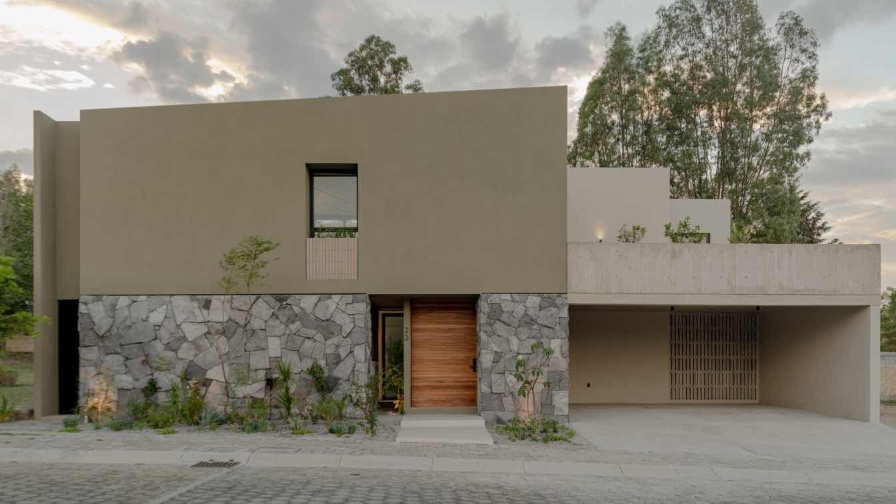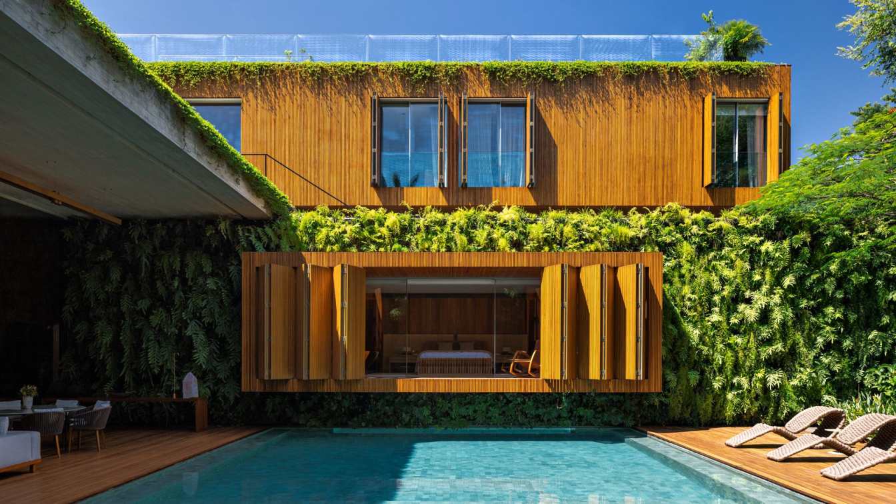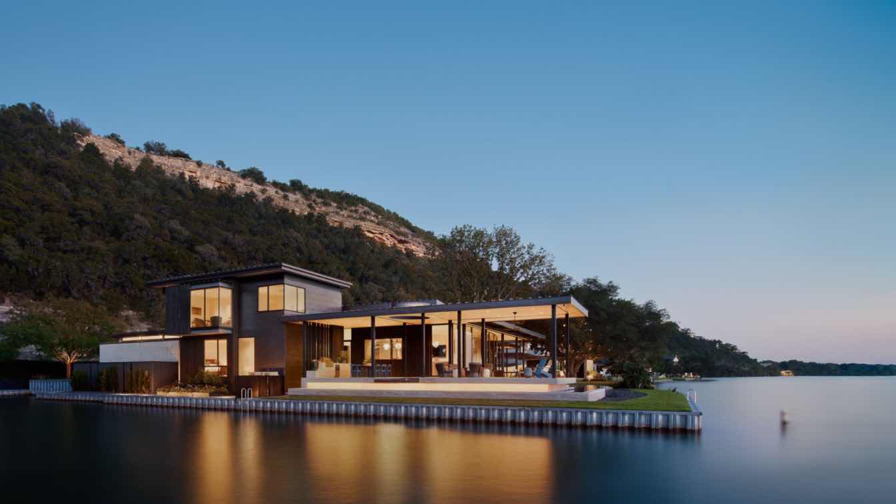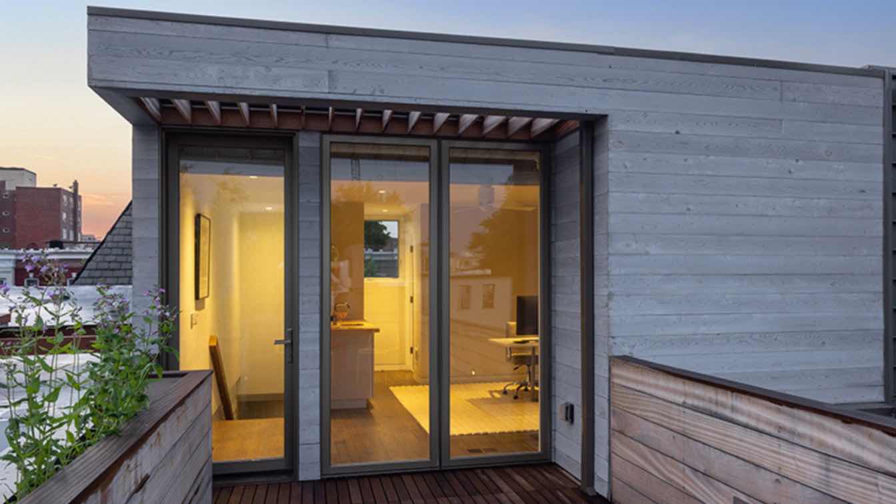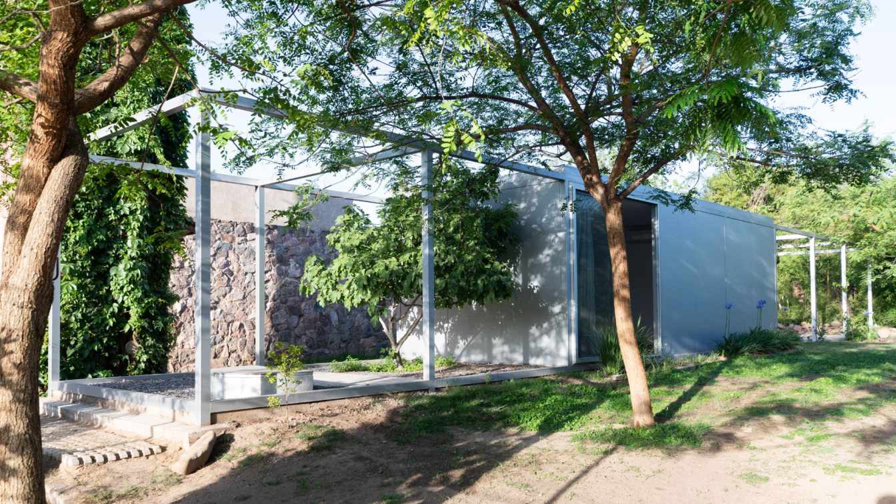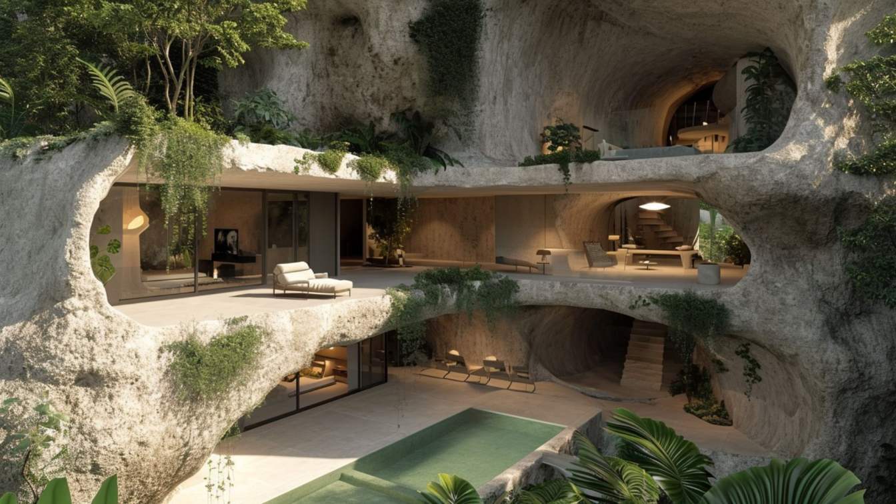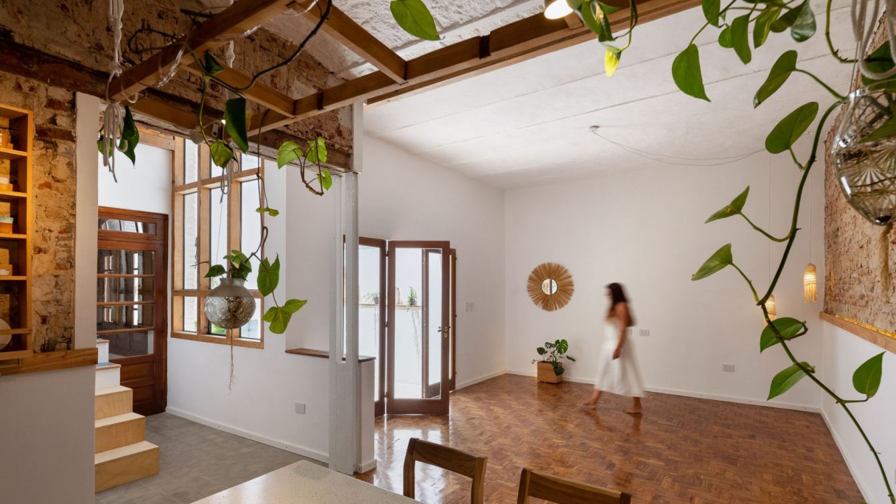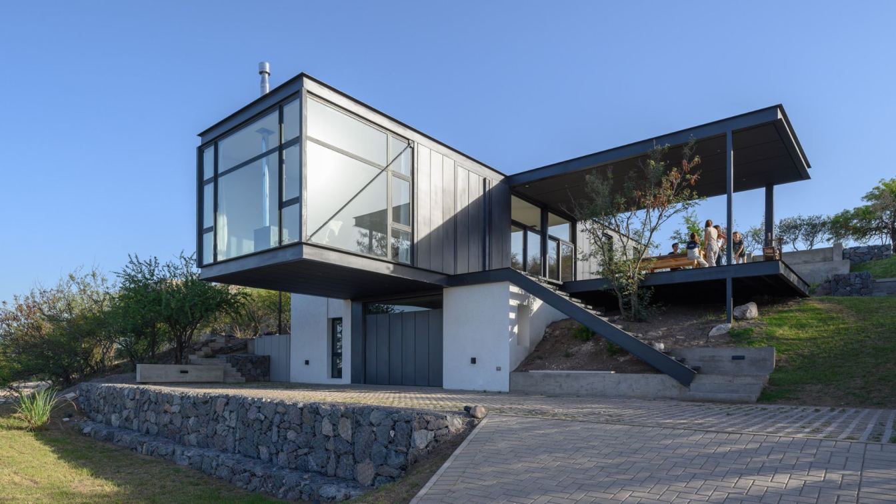Casa Q23 was designed for a family of five who love plants, social gatherings and outdoor meals. These led to the conceptual guidelines of the project: large, interconnected spaces, which are always in constant dialogue with the outside, its context and nature.
Principal architect
mxtad
Structural engineer
Grado50
Tools used
Autodesk AutoCAD, SketchUp
Material
Concrete, Glass, Steel, Stone
Typology
Residential › House
The Ibsen House was designed by the Brazilian architecture office MFMM Arquitetura with the intention to provide shared moments without sacrificing privacy. In a functional and integrated floor plan, the architecture features elements that, while creating opportunities for socializing, ensure discretion and a careful regard for intimacy.
Architecture firm
Matheus Farah + Manoel Maia Arquitetura
Location
São Paulo, Brazil
Principal architect
Matheus Farah and Manoel Maia
Design team
Fernanda Miguel, Pedro Benatti
Collaborators
Manufacturers: Arthur Decor, Basic Elevadores, Casual Móveis, Deca, Dpot, Estilo Inglês, Gaggenau, Kiko Esquadrias, Mekal, Metalbagno, Nordic Structures, Plancus, Punto, RB Pisos, Securit, Spinelli, Tresuno, Tuboar, Valcucine, Viking,WallSystem, augusto moreno; Foundation Design: Appogeo Engenharia; Sounding: Engestac Engenharia
Structural engineer
Inner Engenharia
Landscape
Rodrigo Oliveira
Material
Concrete, Wood, Glass, Steel
Typology
Residential › House
LaRue Architects designed this sprawling residence fronting Lake Austin encompasses 13,016 SqFt comprised of a main house, at just over 6,000 SqFt. There are three casitas adjacent connected by water walkways and features, for a combined to total 2193 SqFt.
Project name
Red Oak Residence
Architecture firm
LaRue Architects
Location
Lake Austin, Texas, USA
Principal architect
James LaRue
Collaborators
Aqua Builders (Pool)
Interior design
Britt Design Group
Landscape
Garden Design Studios
Material
Concrete, Glass, Steel, Stone
Typology
Residential › House
The challenge of this project was to marry existing historic details with the needs of an active young family who love to entertain. The existing house had not been touched in many decades and while it featured a host of interesting old house parts, it needed a total renovation.
Project name
Logan Circle Row House II
Architecture firm
EL Studio PLLC
Location
Washington, District Of Columbia, USA
Principal architect
Mark Lawrence
Design team
Elizabeth Emerson, Meredith Miller Sells, Win Overholzer
Interior design
EL Studio PLLC
Structural engineer
Linton Engineering
Landscape
Moody Graham Landscape Architecture
Construction
Horizon Builders
Typology
Residential › House
The structure is located in Villa Rivera Indarte, in the city of Córdoba, Argentina, along the banks of the Suquía River. The surroundings are characterized by abundant native and exotic flora that extends across the terrain. The commission required harmonizing with a house from the early 20th century, a vertical period tank, a water intake at 18 m...
Project name
Pavilion 3x3x3
Architecture firm
Esteras Perrote Architects
Location
Villa Rivera Indarte, Córdoba, Argentina
Photography
Juan Cruz Paredes
Principal architect
Esteras Lucia, Perrote Gonzalo
Design team
Esteras Perrote Architects
Interior design
Esteras Perrote Architects
Civil engineer
Esteras Perrote Architects
Structural engineer
Esteras Perrote Architects
Environmental & MEP
Esteras Perrote Architects
Landscape
Esteras Perrote Architects
Lighting
Esteras Perrote Architects
Supervision
Esteras Perrote Architects
Visualization
Esteras Perrote Architects
Construction
Esteras Perrote Architects
Material
Steel, Aluminum, Metal, Wood
Typology
Residential › Tiny House
This architectural marvel showcases the beauty of minimalism, seamlessly blending with the natural surroundings. With a bird's eye view that stretches across the breathtaking landscape, you'll feel a sense of awe and tranquility that can only be found in this secluded haven.
Project name
Cave Residence
Architecture firm
Reihan Mirshafie
Tools used
Midjourney AI, Adobe Photoshop
Principal architect
Reihan Mirshafie
Design team
Reihan Mirshafie
Site area
Inside The Cave
Visualization
Reihan Mirshafie
Typology
Residential › House
PH Baires is a renovation and expansion project. It is an internal corridor house that is located in the center of the city, in the oldest part. We found that it had already been intervened several times and had lost the original meaning of a chorizo house, a typical typology of the time in which it was built. The premise was to reinvent the spirit...
Architecture firm
Eugenia Rodriguez Hertz (Pope Hertz)
Location
Rosario, Santa Fe, Argentina
Principal architect
Eugenia Rodriguez Hertz
Collaborators
Camila Churin, Ignacio Roldán, Carmela Ritagliati
Material
Brick, concrete, glass, wood, stone
Typology
Residential › House
Implanted in the Sierras Chicas of the province of Cordoba, Argentina, in a site surrounded by the majesty of the native forest and endowed with an imposing slope, an architecture emerges that contemplates and pays homage to its environment.
Project name
RD House (Casa RD)
Architecture firm
Nasjelti Arquitectos
Location
Mendiolaza, Córdoba, Argentina
Photography
Gonzalo Viramonte
Principal architect
Tomás Nasjleti, Ana Inés Silveyra
Design team
Tomás Nasjleti, Ana Inés Silveyra
Interior design
Tomás Nasjleti, Ana Inés Silveyra, HECHO
Structural engineer
Alberto Ponce
Landscape
Ana Inés Silveyra
Material
Concrete, Steel, Stone, Glass
Typology
Residential › House

