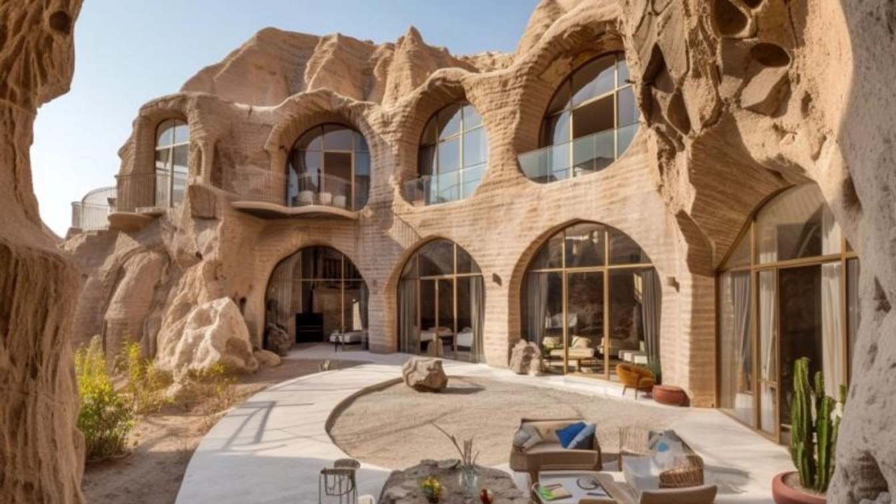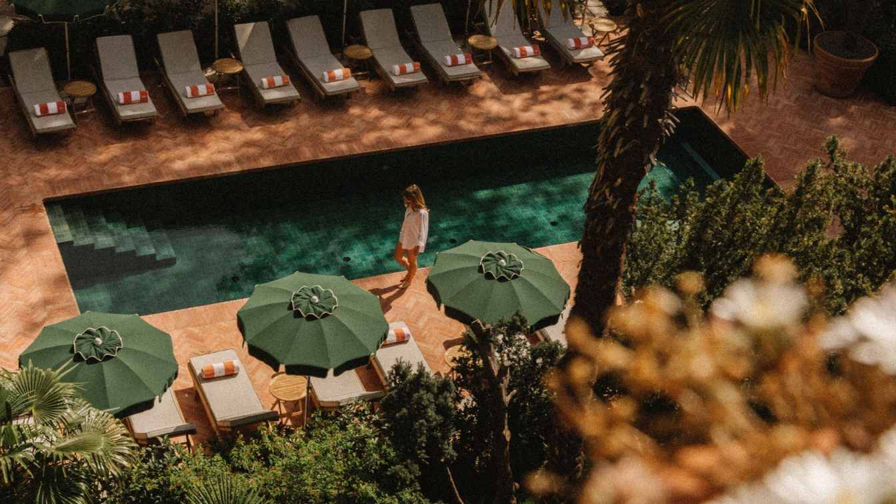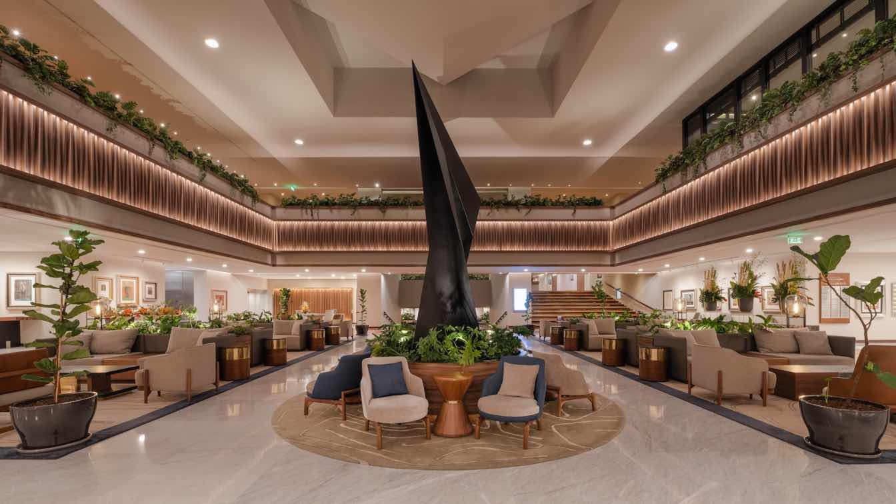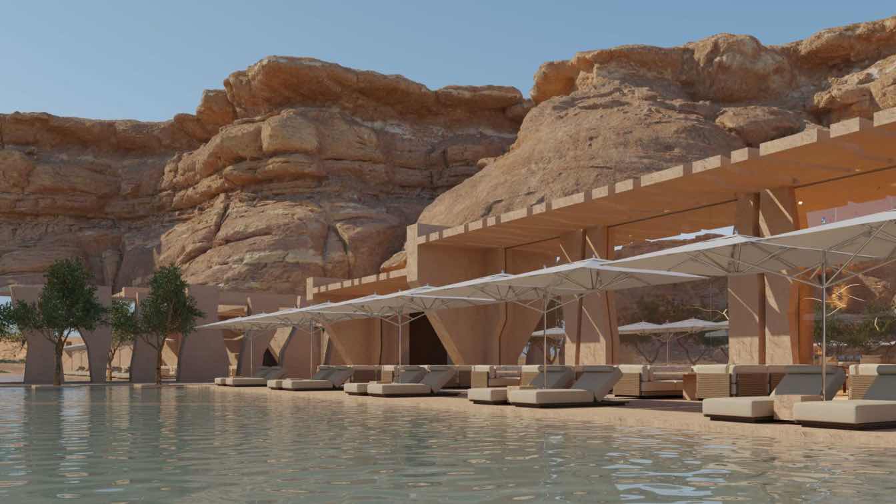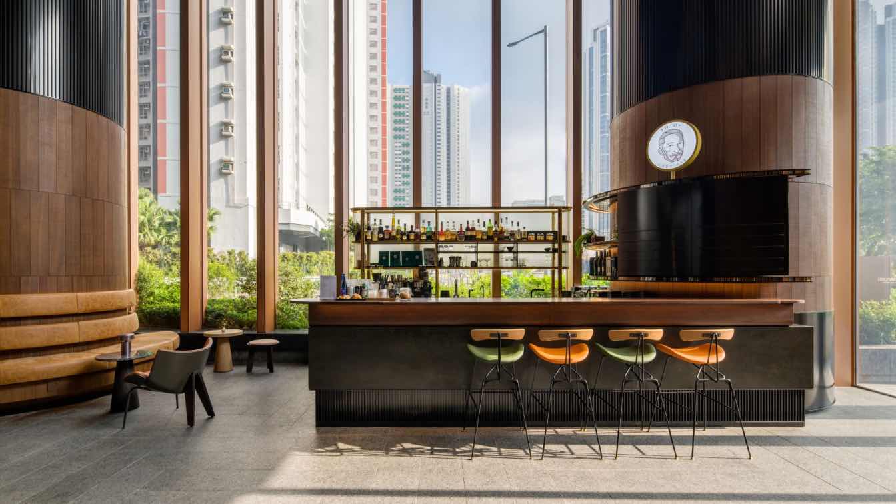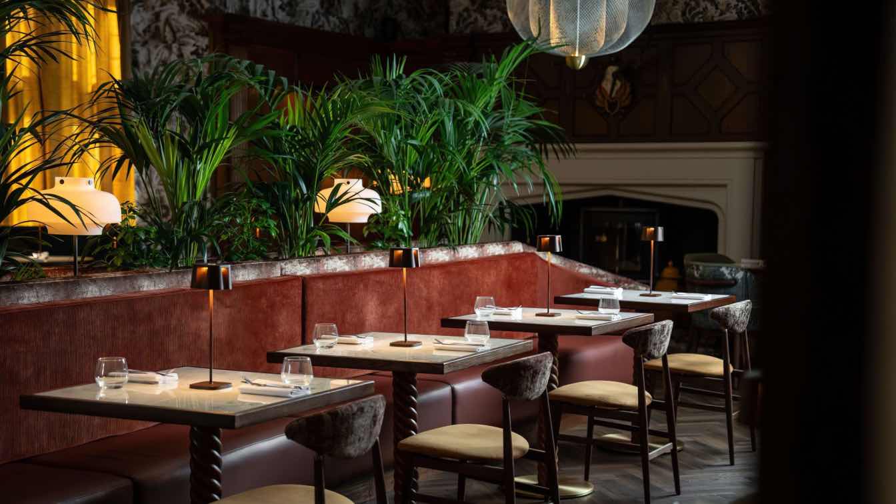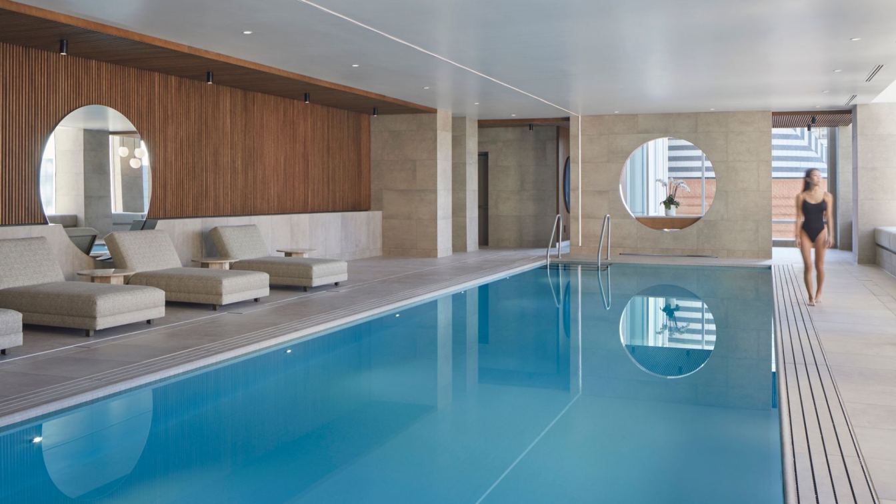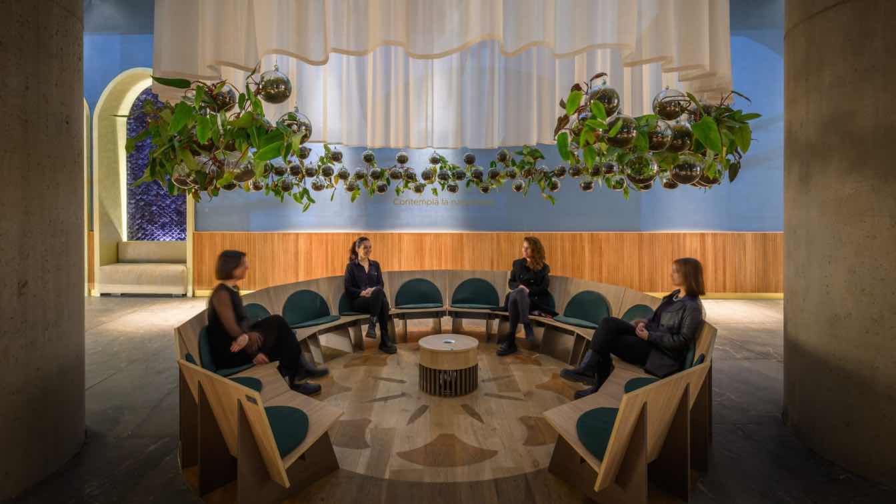Stunning hotel marries the raw elegance of stone and glass with the inviting glow of natural light, creating an ambiance that is both modern and warm. Each corner of this architectural marvel is bathed in golden tones, offering a serene escape from the hustle and bustle of everyday life.
Project name
Mana Rock Hotel
Architecture firm
Studio Kara
Tools used
Midjourney AI, Adobe Photoshop
Principal architect
Afifeh Arabi
Design team
Studio Kara Architects
Visualization
Afifeh Arabi
Typology
Hospitality › Hotel
In a heritage-listed building that dates back as far as 1330, this The Aficionados hotel brings back the glamour of the old days to the skirts of the Italian Alps. An urban sanctum of relaxed glamour located in Bolzano, South Tyrol, Parkhotel Mondschein -a member hotel of The Aficionados-is the parkland hub that kindles design, music, the arts, cul...
Written by
The Aficionados
Photography
Courtesy of The Aficionados
It was built in the 1970s, designed by the architect Juan Sordo Madaleno; since then, it has been a benchmark in the Polanco area, offering an upgrade gastronomic proposal and avant-garde hospitality in terms of art and design.
Project name
Lobby Bar Presidente Intercontinental Hotel
Architecture firm
Faci Leboreiro
Location
Mexico City, Mexico
Principal architect
Faci Leboreiro
Design team
Faci Leboreiro Arquitectura, Carlos Faci, Marina Leboreiro
Interior design
Faci Leboreiro
Typology
Hospitality › Hotel Lobby, Bar
ALTER EGO Project Group: Set in the heart of Saudi Arabia, the OBLIVION, a 6* boutique hotel distinguished with esteemed design accolades, is tailored to the environment, allowing guests to experience the desert and its magnificent views. The architectural essence of OBLIVION revolves around effortlessly blending with its natural surroundings. Draw...
Architecture firm
ALTER EGO Project Group
Location
AlUla, Saudi Arabia
Tools used
AutoCAD, Autodesk Revit
Principal architect
ALTER EGO Project Group
Design team
ALTER EGO Project Group
Visualization
ALTER EGO Project Group
Typology
Hospitality › Hotel Boutique
Commissioned by Sun Hung Kai Properties, Hong Kong-based LAAB Architects designed the social spaces, hundreds of suites, and co-curated an art collection featuring Hong Kong artists to create a socially engaging and culturally rich experience.
Project name
TOWNPLACE WEST KOWLOON
Architecture firm
Aedas, P&T Group/ P&T Architects and Engineers
Photography
Steven Ko Photography
Design team
Otto Ng, Ethan Chan, Louis Leung, Cynthia Kuo, Winson Man, Charis Liu, Daisy Lam, Raphael Kwok, Catherine Cheng, Andy Yip, Brian Cheung, Julian Lo, Jacky Chau, Emily Fok, Yazh Yip, Reagan Lee, Miu Pun, Benji Poon, Nancy Tsui, Alan Leung
Collaborators
Odd and Ends, P&T, Aedas, Conran & Partners
Interior design
LAAB Architects
Civil engineer
Sun Hung Kei Properties, Arup
Structural engineer
Sun Hung Kei Properties, Arup
Environmental & MEP
Sun Hung Kei Properties
Landscape
Sun Hung Kei Properties
Lighting
Inverse Lightings, Lightlinks
Supervision
Sun Hung Kei Properties
Visualization
LAAB Architects
Construction
Sun Hung Kei Properties
Client
Sun Hung Kei Properties
Typology
Hospitality › Hotel
SpaceInvader has completed the transformation of a formerly under-used restaurant at luxury boutique hotel and spa Lanelay Hall in South Wales, creating in its place a vibrant, exciting, new offer, offering a fine dining menu based on seasonal British produce. The restaurant has been re-branded as BLOK and features a new interior with an open, thea...
Project name
BLOK at Lanelay Hall
Architecture firm
SpaceInvader
Photography
Courtesy of Lanelay Hall
Principal architect
Imogen Woodage
Interior design
SpaceInvader
Typology
Hospitality › Hotel Restaurant
The sixth-floor heated pool and lounge at The St. Regis San Francisco has been transformed through a full-scale renovation. Guests and residents can now relax, unwind, and immerse themselves in a world of serenity. The initial design brief was to identify a new tile for resurfacing the pool and restoring its functionality.
Project name
The St. Regis San Francisco Pool Renovations
Architecture firm
TEF Design, Gio Pagani
Location
San Francisco, California, USA
Photography
Mikiko Kikuyama
Design team
Paul Cooper | Principal. Viral Vithalani | Project Manager/Architect. Amy Stock | Interior Designer. Gretchen Korsmo | Project Architect. Karen Nealon, Amy Stock, Gretchen Korsmo, Jennifer Tulley, Nnamdi Ihemelu, Alina Vargas, Patrick Rakszawski | Project Team
Collaborators
Waterproofing Consultant (Design): Simpson Gumpertz & Heger; Waterproofing Consultant (Construction): Terracon Mechanical/Plumbing/Fire Protection Engineer: MHC Engineers
Interior design
TEF Design, Gio Pagani
Structural engineer
Simpson Gumpertz & Heger
Lighting
Architecture and Light
Construction
Hathaway Dinwiddie Construction Company
Client
The St. Regis Hotel San Francisco
Typology
Hospitality › Hotel, Pool Renovation
The space proposes a reinterpretation of a hotel lobby, under a fresh and contemporary look that seeks to take us on a journey that gives us unique sensations.
Project name
Lobby de Hotel Azur
Architecture firm
Estudio Montevideo
Location
Córdoba, Argentina
Photography
Gonzalo Viramonte
Principal architect
Ramiro Veiga, Marco Ferrari, Gabriela Jagodnik
Design team
Melisa Daives, Pilar Perez, Francisco Brandan, Florencia Mc kidd, Sofia Bonfiglioli.
Collaborators
Project Manager: Gabriela Jagodnik, Julieta Astorica. Project Leader: Camila Ripoll, Lucia Ceballos
Typology
Hospitality › Hotel

