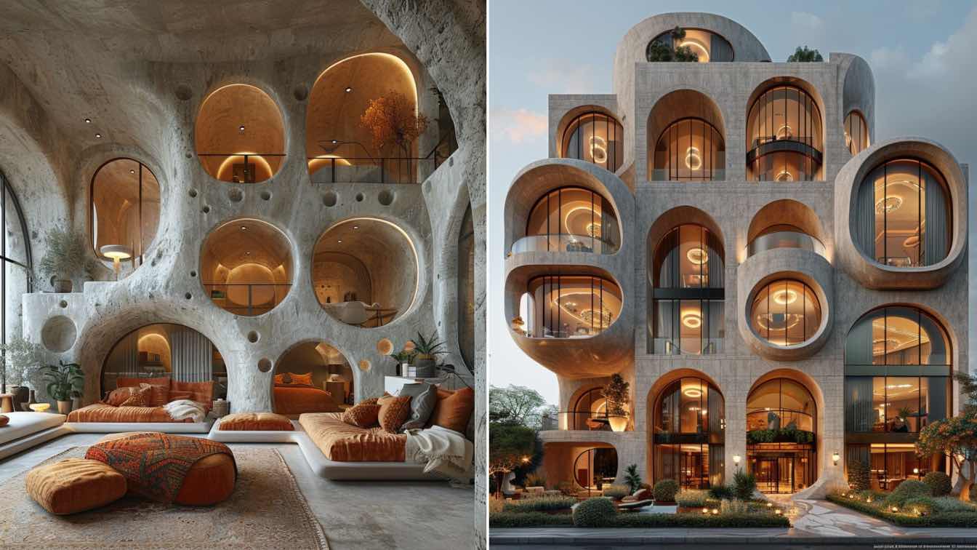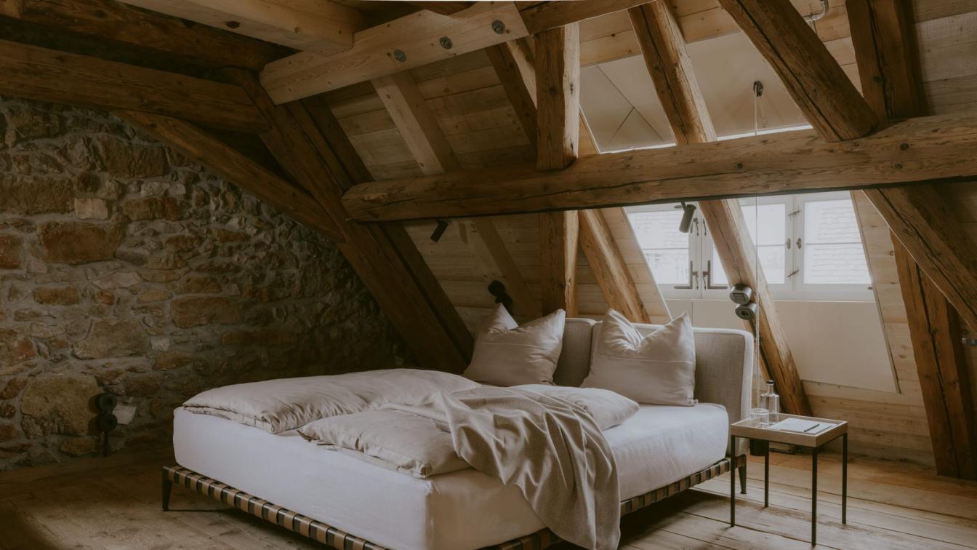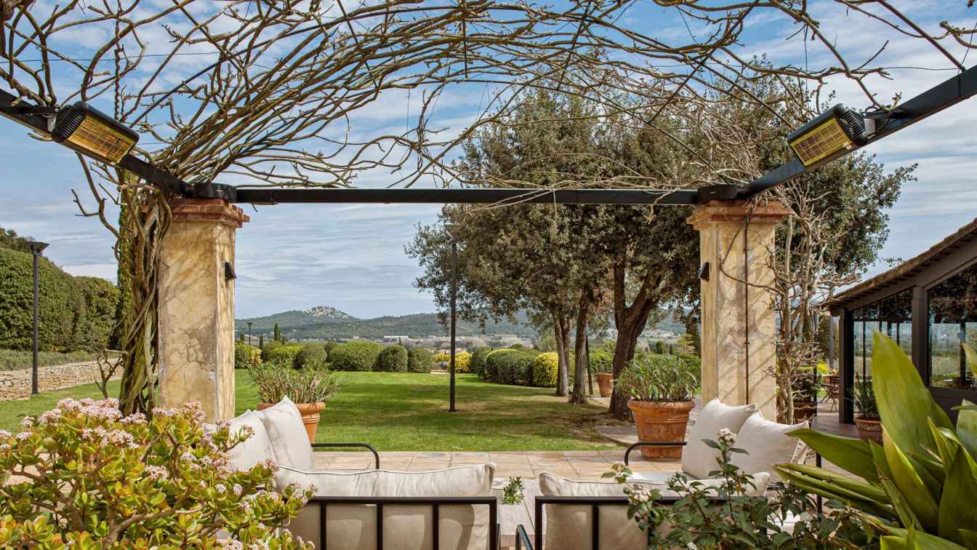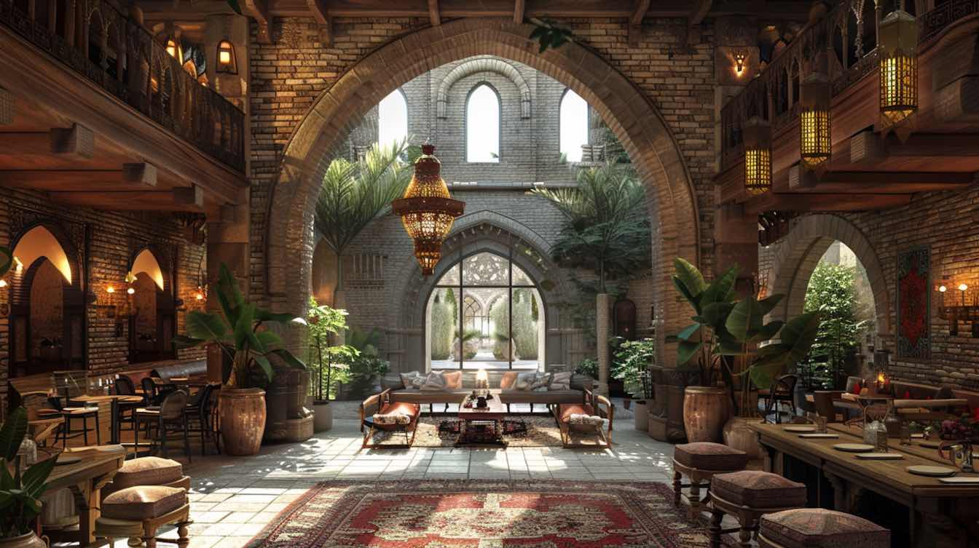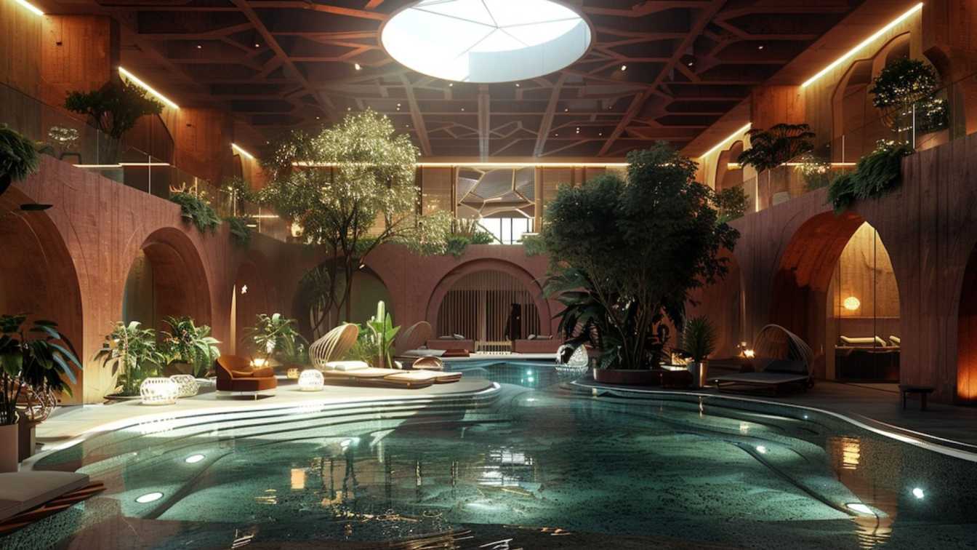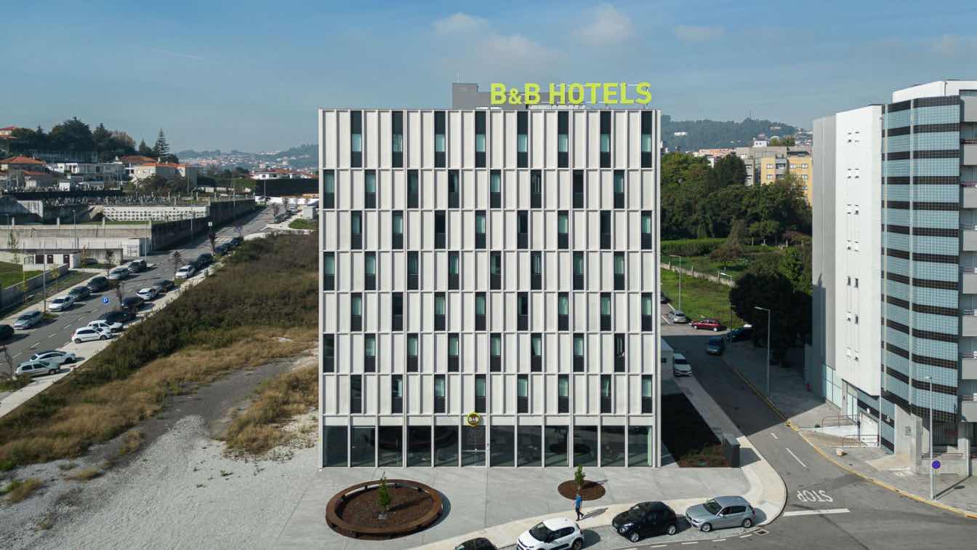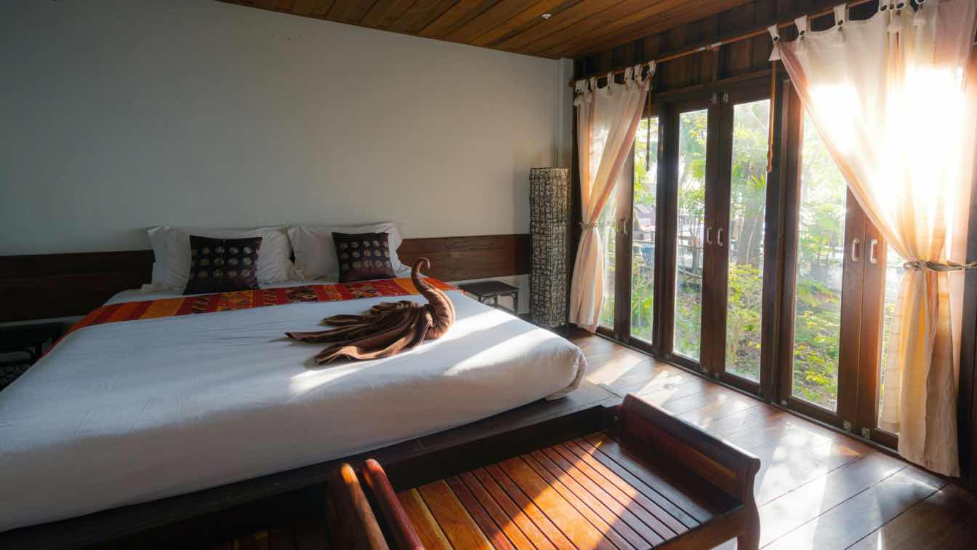The Organic Oasis! This stunning Hotel stands as a testament to modern design with a touch of nature's influence. Crafted from concrete, its exterior walls boast captivating rounded arches and thoughtfully placed windows, creating a visually striking composition that seamlessly merges contemporary aesthetics with organic forms.
Project name
The Organic Oasis
Architecture firm
K-Studio
Tools used
Midjourney AI, Adobe Photoshop
Principal architect
S.K.Kamranzad
Collaborators
studioedrisi & Studio____ai
Visualization
S.K.Kamranzad
Typology
Hospitality › Hotel
1280 Krone, once neglected and in disrepair, stood at risk of losing its vibrant history, along with the weathered walls that bore witness to its evolution from a quaint manor house to a residential abode, a farmer's depot, and even a pizzeria.
Written by
The Aficionados
Photography
Courtesy of 1280 Krone
Welcome to our vibrant Floating Volumes resort, where innovation meets tranquility amidst the breathtaking beauty of the Maldives! Inspired by the natural wonders that surround us, our resort embodies a harmonious blend of contemporary design and traditional architectural influences. Each element, from the acorn-shaped cells to the intricate fracta...
Project name
AquaZen Haven
Architecture firm
_Sepid.Studio_
Tools used
Midjourney AI, Adobe Photoshop
Principal architect
Sepideh Moghaddam
Design team
_Sepid.Studio_ Architect, Sepideh Moghaddam
Visualization
Sepideh Moghaddam
Typology
Hospitality › Resort
In tucked-away, quiet locations, this exclusive selection of private villas and boutique hotels offers authentically local experiences. The Mediterranean Sea evokes endless days of sunshine, deep blue waters, and cool nights accompanied by wine.
Written by
The Aficionados
Photography
Courtesy of The Aficionados
The palace Sasanian hotel is an exceptional place that takes guests on a time trip with its stunning design and inspiration from the ancient Sasanian era.
Project name
Sasanian Palace
Tools used
Midjourney AI, Adobe Photoshop
Principal architect
Parisa Ghargaz
Design team
Redho Architects
Visualization
Parisa Ghargaz
Typology
Hospitality › Hotel
Step into a world where modernity meets tradition with the mesmerizing exterior design of this five-story hotel. Inspired by the rich heritage of Marlik Hill pottery in North Iran's Gilan province, every curve and contour pays homage to centuries-old craftsmanship.
Architecture firm
Elaheh___ architecture
Tools used
Midjourney AI, Adobe Photoshop
Principal architect
Elaheh Lotfi
Visualization
Elaheh Lotfi
Typology
Hospitality › Hotel
Jorge Domingues Arquitetos: The Famalicão B&B Hotel, a building with eight floors and a total of 98 rooms, is located in the central area of Famalicão.
The project fits in with the height of the surrounding buildings, using proportion and scale to design a tall building with its main façade open to an east-facing square.
Project name
Hotel B&B Famalicão (B&B Hotels Famalicão)
Architecture firm
Jorge Domingues Arquitetos
Location
Famalicão, Portugal
Photography
Ivo Tavares Studio
Principal architect
Jorge Domingues
Typology
Hospitality › Hotel
Improved air quality cited as the next wellbeing trend in the luxury hospitality experience. New research has uncovered the significant influence of air conditioning and ventilation on top-tier hospitality experiences, emphasising the vital role of air as a wellness trend gaining traction within the industry.

