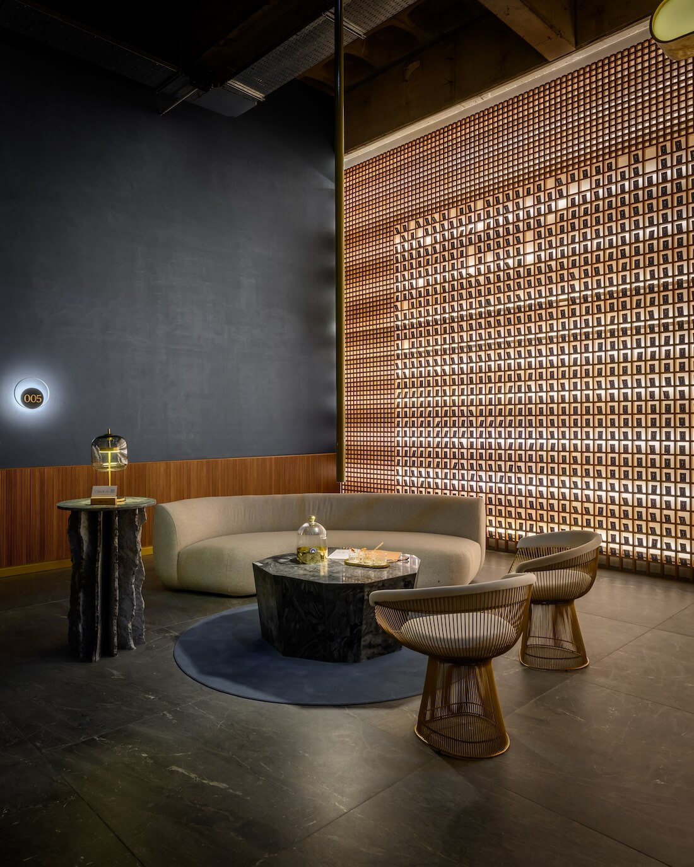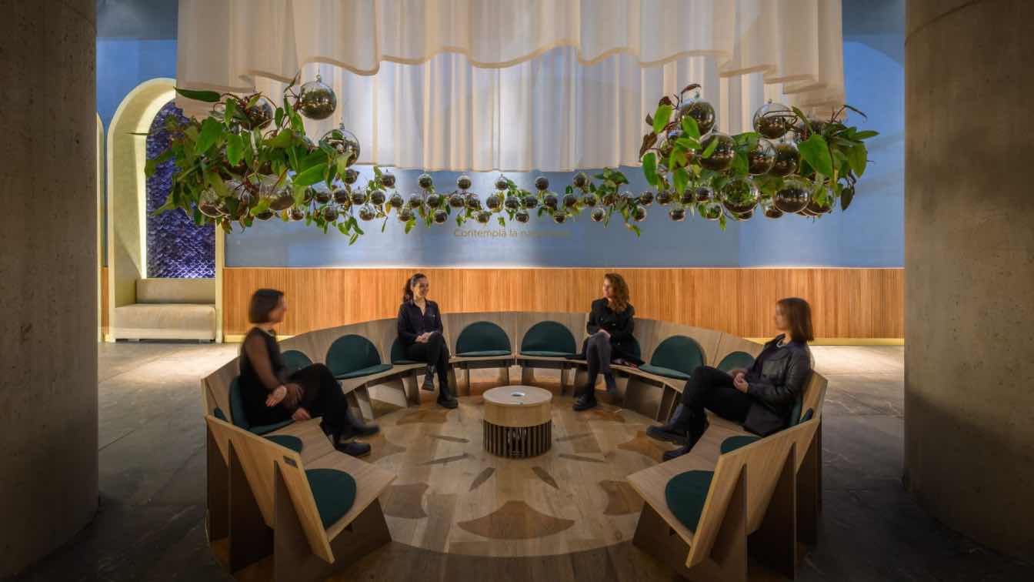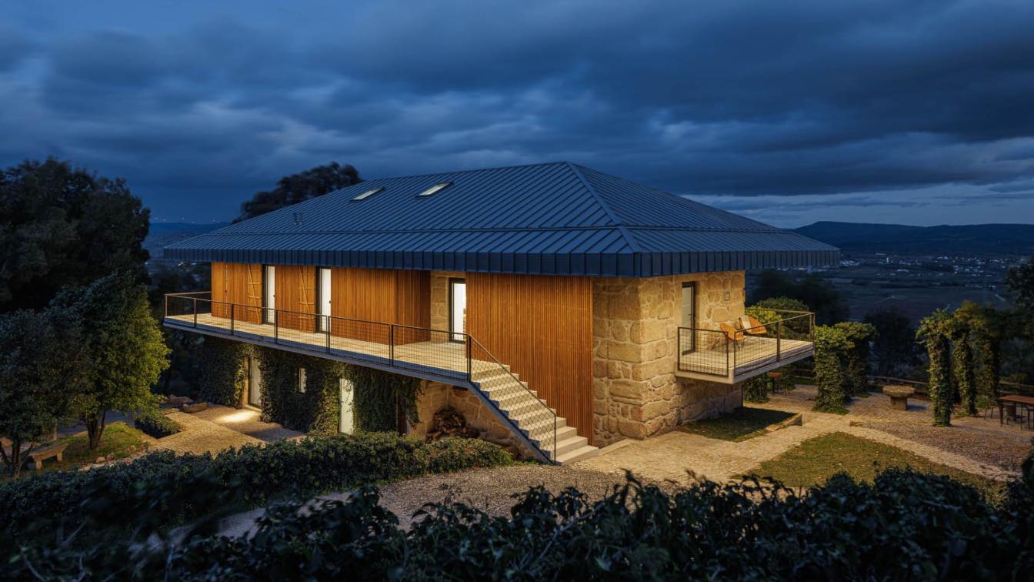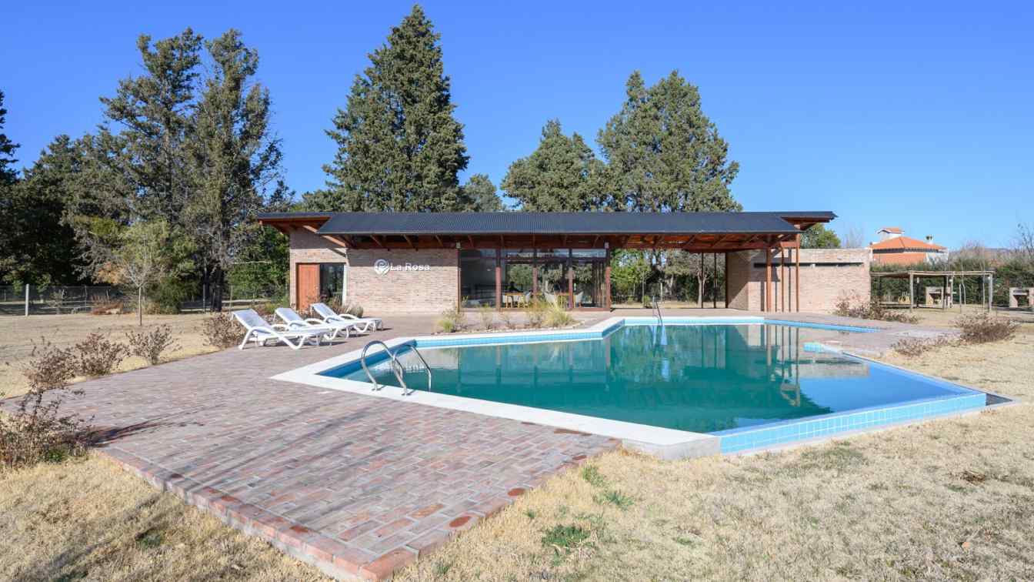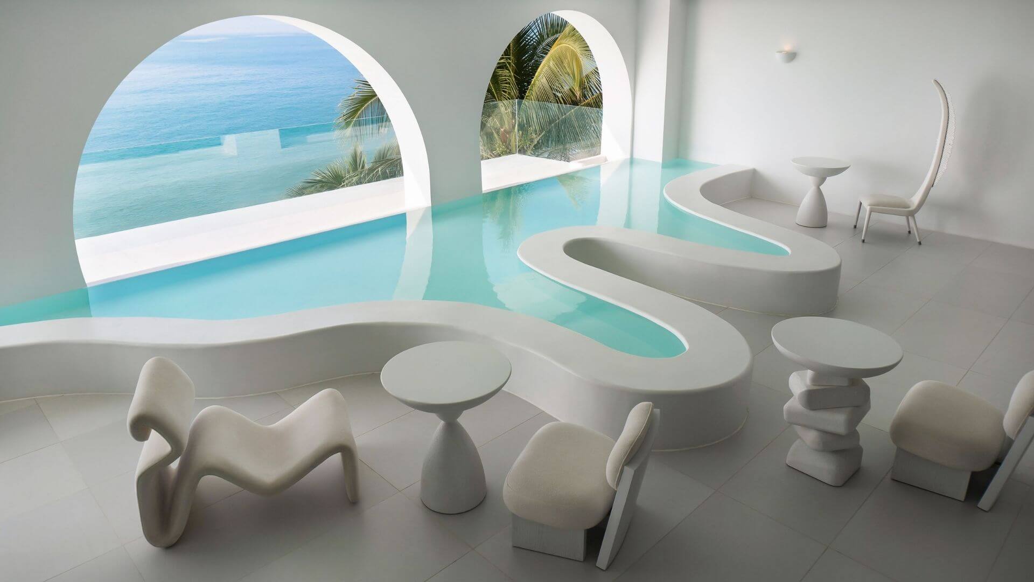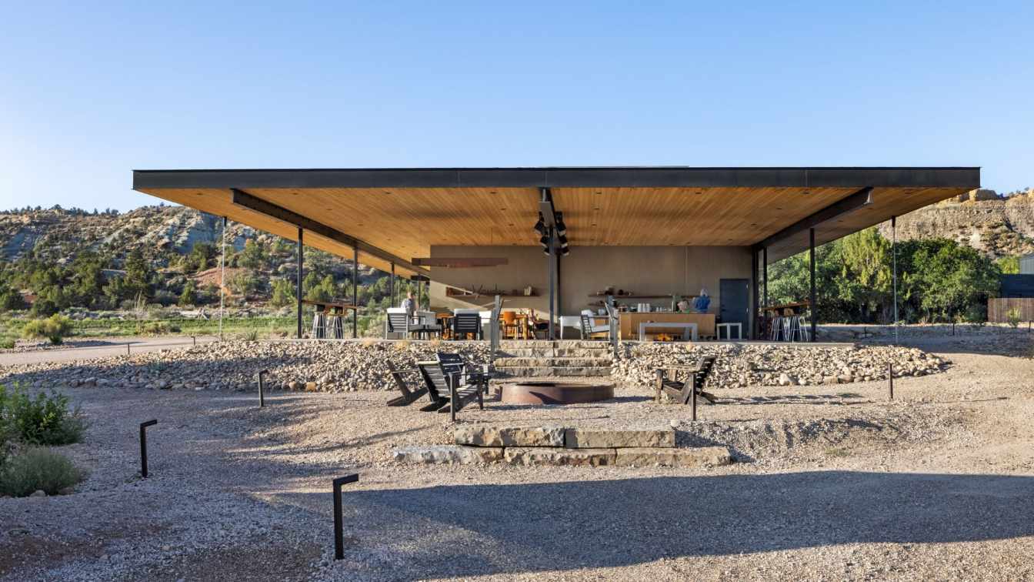Estudio Montevideo: We are never so alive as when we awaken new sensations. We love to travel and add experiences. We want to know the world, but also to know ourselves, to connect with the essential and to value the authentic. We invite you to immerse yourself in the Azur atmosphere, to live the emotion of traveling and being.
The space proposes a reinterpretation of a hotel lobby, under a fresh and contemporary look that seeks to take us on a journey that gives us unique sensations. The experience begins with the soothing presence of water and the subtle aromas that envelop us, transporting us to a place of calm stripped of the chaos of the outside world. As we enter, two living rooms welcome us, transcending the idea of a simple reception; here, what matters is how we feel in the space, rather than who we are.
This tour continues with an exploration of local textures and materials that connect us with the essence of the destination, offering us a unique tactile and visual experience. As we move forward, we discover an oasis surrounded by natural microworlds in the middle of the city, creating a metaphor of harmony between nature and city life. Finally, our tour culminates in a meeting and community area, designed to foster interaction and exchange, encouraging us to build networks and unforgettable memories. The spatiality and materialities in every corner come together to offer an immersive and enriching experience, where every detail is designed to arouse emotions and create an exceptional connection with the environment.
The lobby is more than just a reception, it is a refuge within the city, a threshold to a world of unique experiences. Thank you for coming, thank you for being part of this journey. Welcome to Hotel Azur.














