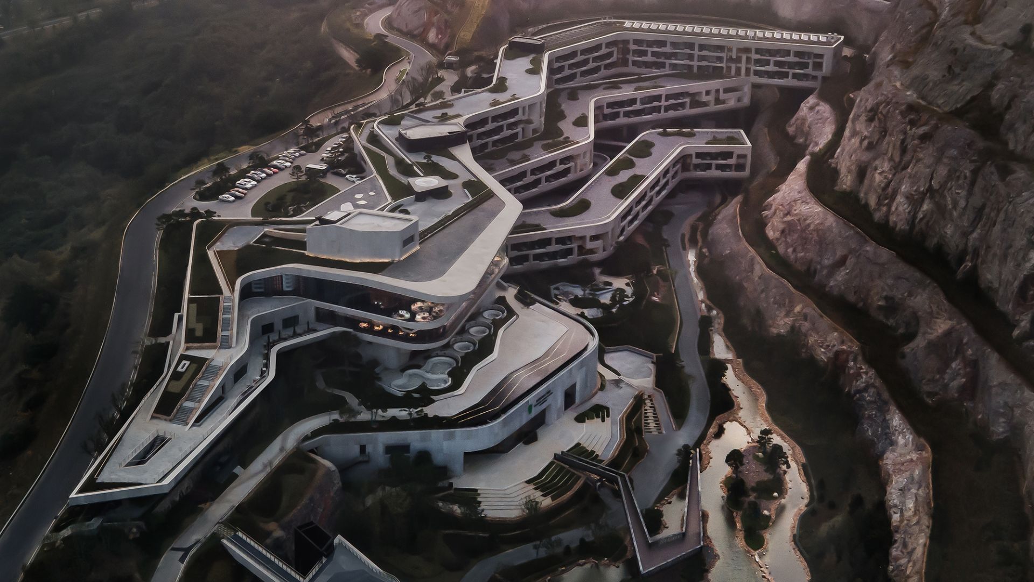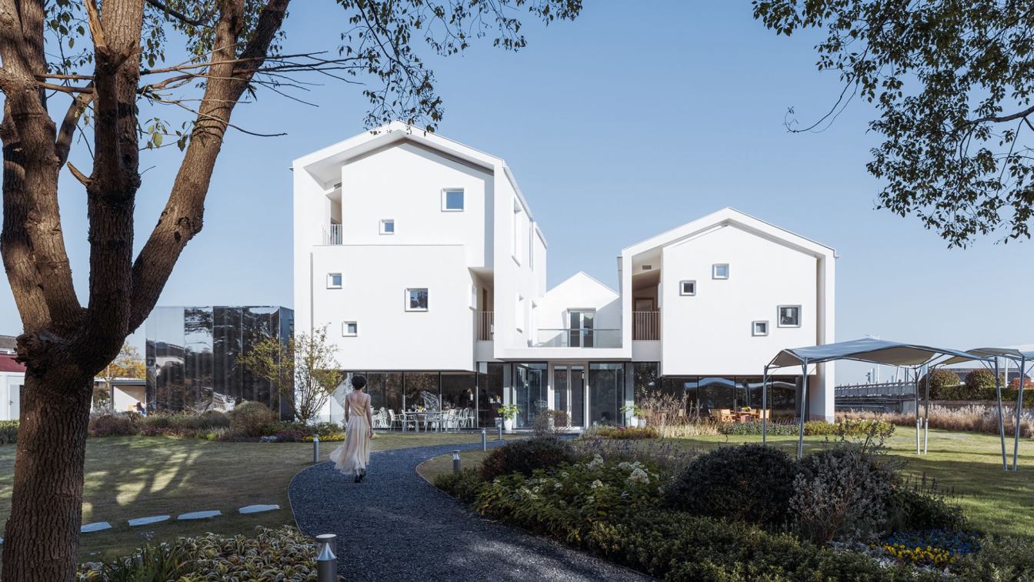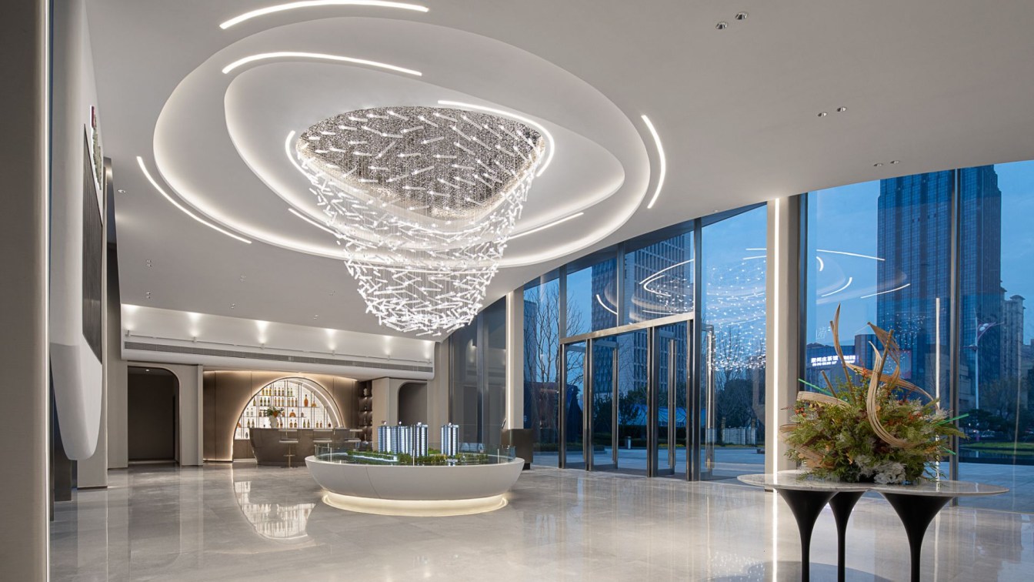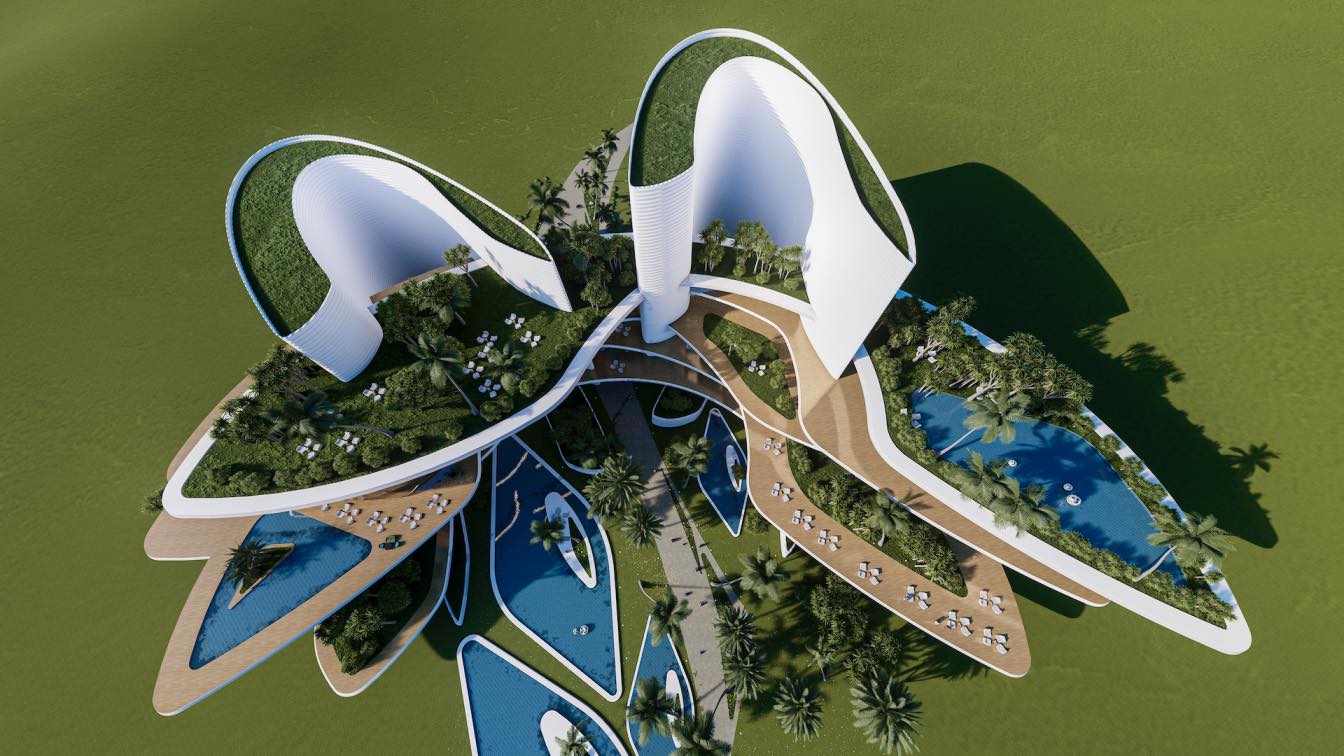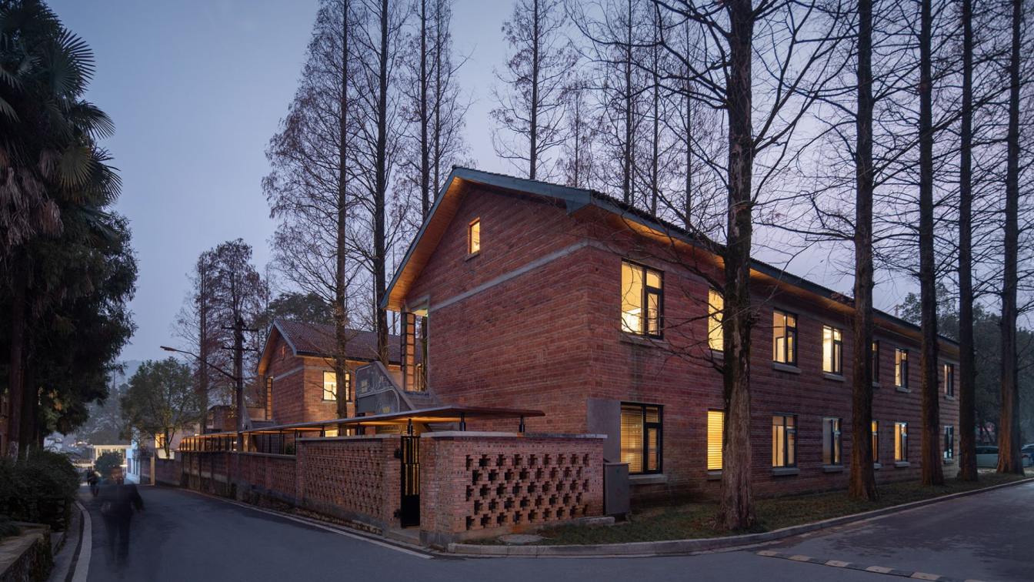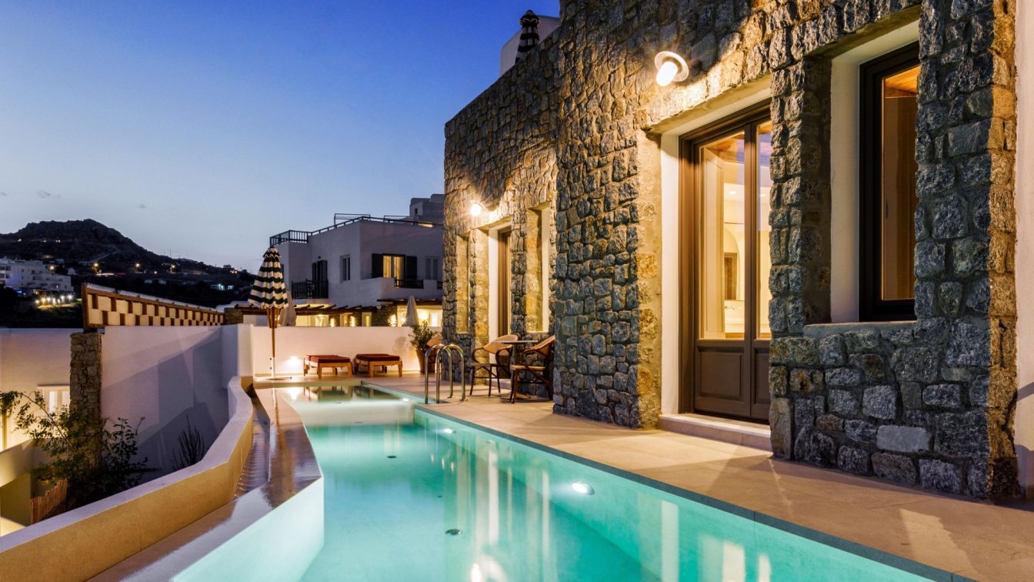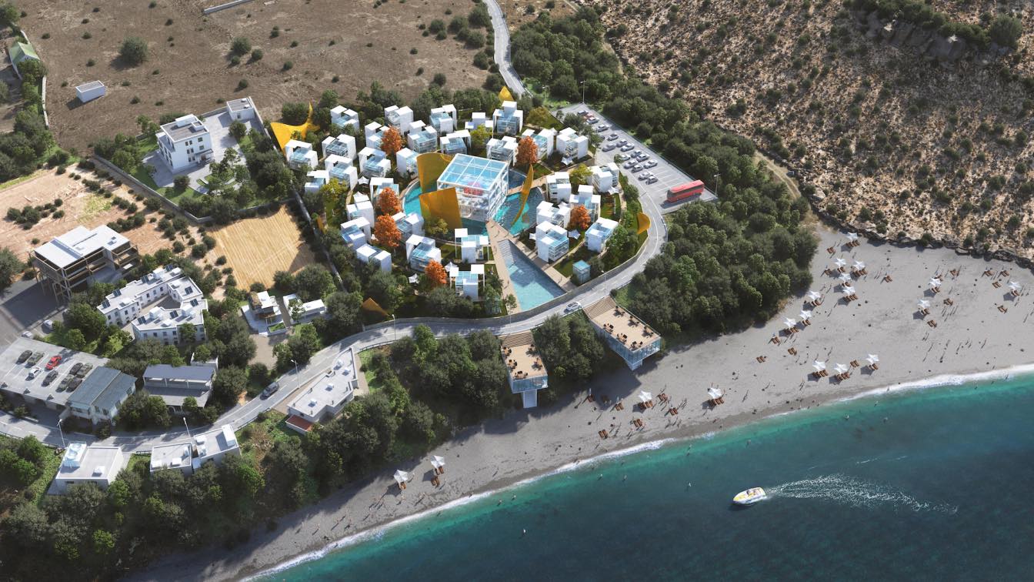Banyan Tree Nanjing Garden Expo is a luxury hotel located on Tangshan Mountain, which was once a paradise dense with clouds and mists. However, the exploitation and destruction by humans have stripped its vegetation, changed the geography, eroded the soil, and damaged landscape, turning Tangshan Mountain into devastated industrial ruins.
Project name
Banyan Tree Nanjing Garden Expo
Architecture firm
Cheng Chung Design
Location
Nanjing Garden Expo, Jiangsu, China
Completion year
October 2021
Collaborators
Art consulting: CCD · WOWU Art Consultancy
Interior design
CCD / Cheng Chung Design (HK)
Material
Concrete, Wood, Glass, Steel
Client
Nanjing Garden Expo
Typology
Hospitality › Hotel
The White Section Homestay designed by Wutopia Lab in Suzhou was opened in October 2021 in West Lindu Village on the shore of Taihu Lake. It is invested by Jingcheng Culture Tourism Development (Suzhou) Co., Ltd, a subsidiary of TONGCHENGTRAVEL, and managed by Taolu Brand homestay. The White Section Homestay is the first prototype building that is...
Project name
Suzhou Section Homestay
Architecture firm
Wutopia Lab
Location
No.1 West Lindu, Shanglin Village, Hengjing Street, Wuzhong District, Suzhou, Jiangsu. China
Photography
CreatAR Images
Principal architect
Yu Ting, Huang He
Design team
Li Ziheng, Zhuang Yinfei (Intern)
Collaborators
Document Development: Shanghai Sunyat Architecture Design Co., Ltd.; Development Team: Zhu Yumei, Hu Wenxiao (Structure), Shi Jiaying, Mao Bo, Mao Yaqian, Wang Can, Yu Bing, Shen Rui.; Plant Consultant: Liu Yuelai, Xie Wenwan
Lighting
Chloe Zhang, Wei Shiyu, Chen Xingru, Liu Xueyi
Material
Exterior Wall Paint, Aluminum Veneer, Steel, Aluminum Composite Panel, Volcanic Rock, Micro Cement, Terrazzo
Client
Jingcheng Culture Tourism Development (Suzhou) Co., Ltd
Typology
Hospitality, Hotel
Glory Mansion is a large residential development located in the center of Jiashan, sitting at the intersection of Shiji Avenue and Jiashan Avenue. Surrounded by top commercial facilities including United City, Intime Department Store and World Expo Hotel, iconic urban spiritual landmarks like museum, library and art center, as well as several upsca...
Project name
Glory Mansion Hotel-style Entrance Lobby & Show Flat
Interior design
QIRAN DESIGN GROUP
Photography
Hanmo Vision / Xiao Si
Built area
hotel-style entrance lobby /440 m²; show flat /265 m²
Completion year
December 2021
Collaborators
Decoration design: QIRAN DESIGN GROUP
Architecture firm
Sun Tao
Material
Concrete, Wood, Glass, Steel
Client
Chang Rong Real Estate
Typology
Hosipitality, Hotel-style entrance lobby, Show flat
New Hotel Concept for Miami, my arrival in this beautiful place has generated in me the inspiration to combine its culture, its climate, its architecture, its people, its vegetation, patience has never been able to overcome my desire to create.
Project name
Hotel Bolazzi
Architecture firm
Veliz Arquitecto
Tools used
SketchUp, Lumion, Adobe Photoshop
Principal architect
Jorge Luis Veliz Quintana
Design team
Jorge Luis Veliz Quintana
Visualization
Veliz Arquitecto
Typology
Hospitality › Hotel
Shanghai-based y.ad studio transformed an architectural complex consisting of a former hospital and several old factory dormitories into a bed & breakfast. The project is located in the Rural Future Community in Xikou Town, Zhejiang Province.
Project name
Pushe · Xikou Homestay
Architecture firm
y.ad studio
Location
Xikou Town, Longyou County, Quzhou City, Zhejiang Province, China
Principal architect
Yan Yang
Design year
March 2020 – June 2020
Completion year
December 2021
Collaborators
Shanghai Times Architecture Design Co., Ltd.; Architectural design collaboration: Shanghai Times Architecture Design Co., Ltd. Construction drawings: Hangzhou Zhongya Architectural Design Co., Ltd. Design & construction management: Zhu Zhen, Gao Chengkai, Jia Yidong; Development organization: People's Government of Xikou Town, Longyou County Commissioner: Xband
Construction
Zhu Zhen, Gao Chengkai, Jia Yidong
Material
Red brick, glass brick, weathering steel, aluminum panel, paint, laminated bamboo panel
Typology
Hospitality, Hotel
EYE of HORUS Eco-Hotelis located on the small paradise island of Adasi Sedir in the Gulf of Gokova and is very close to the southwest coast of Turkey. The house is located next to Cleopatra Beach considered to be the world's most beautiful beach.
Project name
EYE OF HORUS Luxury Eco-Hotel
Architecture firm
Luis De Garrido Architects
Location
Sedir Adasi Island, Turkey
Principal architect
Luis De Garrido
Typology
Hospitality, Hotel
Pelican Bay Art Hotel is the perfect starting point from which to explore Mykonos and has exclusive and elegantly furbished rooms and suites. Greek architect Anna Tsalikian designed 5 new luxury suites in Pelican Bay Hotel, Mykonos, Greece.
Photographer
Vivien Renziehausen
Tools used
Sony Alpha 7Riii, Sony 16-35mm f/4 lens, Manfrotto Tripod
Project name
Pelican Bay Hotel Suites
Architecture firm
Anna Tsalikian
Our new design and development for a private investor- a beach hotel resort & spa for nudist tourism in the southern beach of the Crete island, where architecture "peels its layers off" , revealing its pure, naked spaces. A radial Resort complex of independent 50sqm villas, with shade skin surfaces, pools, hanging restaurants, overlooking the infin...
Project name
Nudist Beach Resort & Spa, Crete
Architecture firm
Moshe Katz Architect
Location
Diskos Beach, South Crete Island
Tools used
AutoCAD, Rhinoceros 3D, Autodesk 3ds Max, Adobe Photoshop
Principal architect
Moshe Katz
Visualization
Moshe Katz Architect
Status
Preliminary design/ Permits
Typology
Hospitality › Hotel, Resort, Spa

