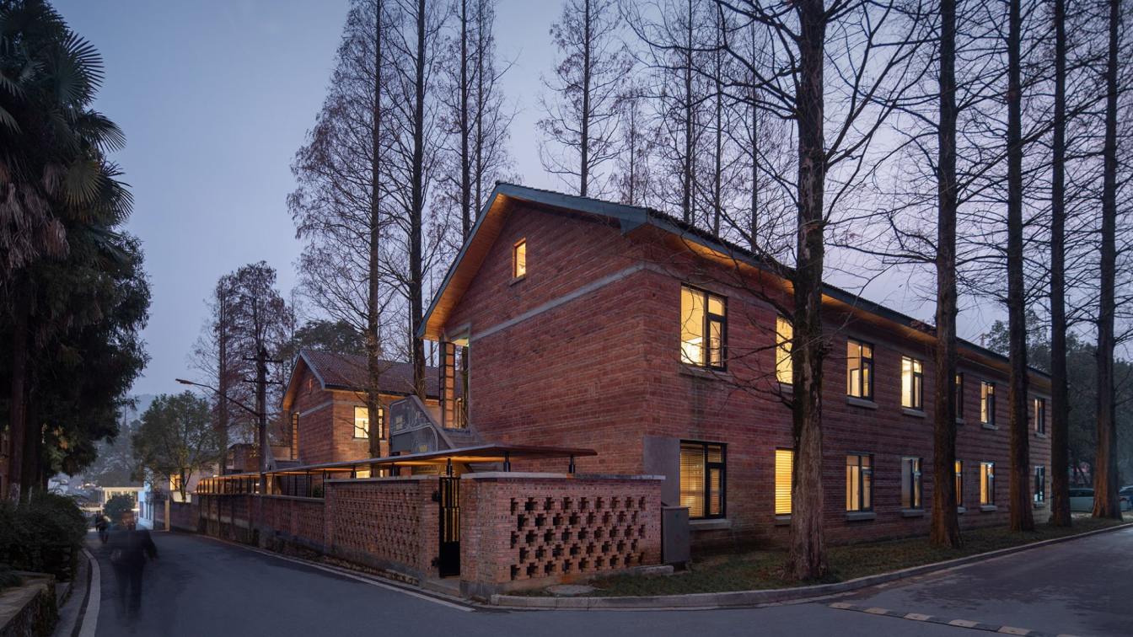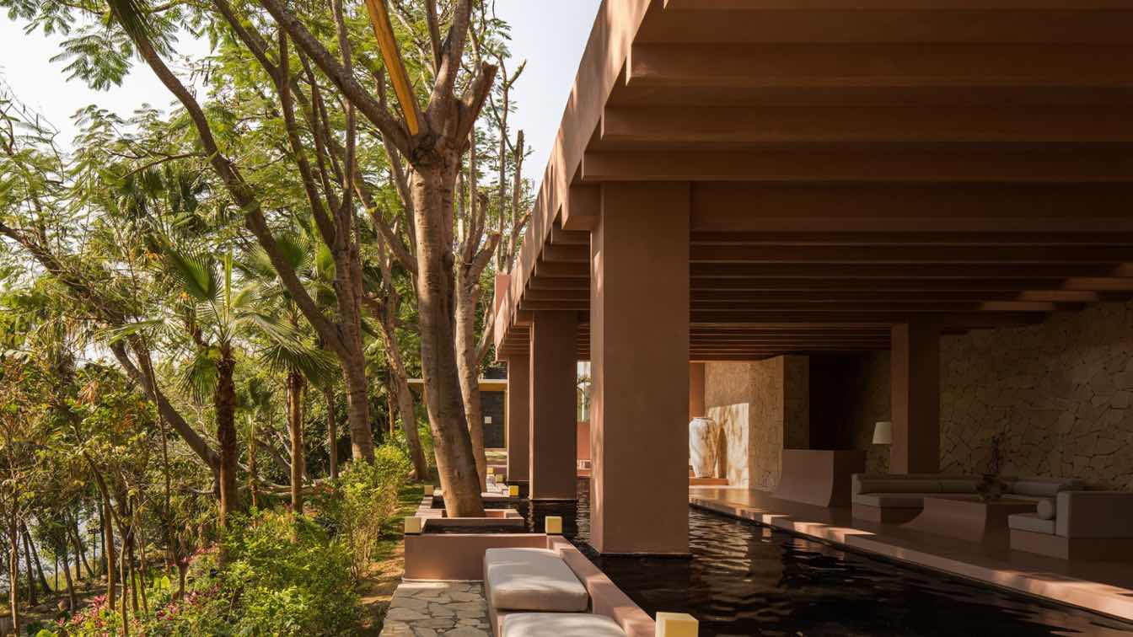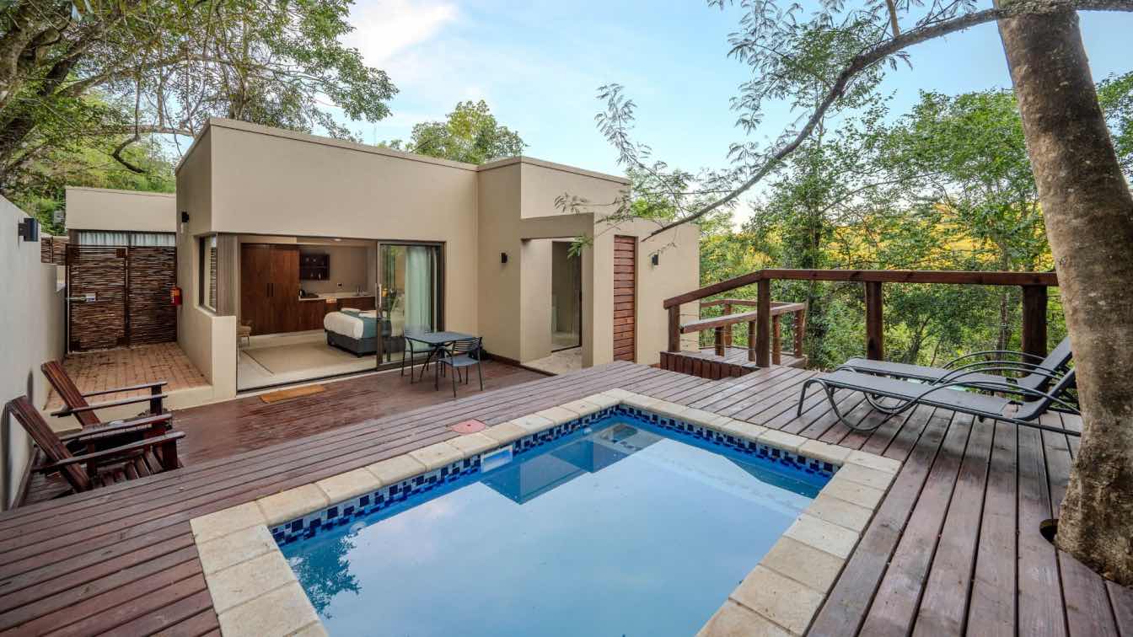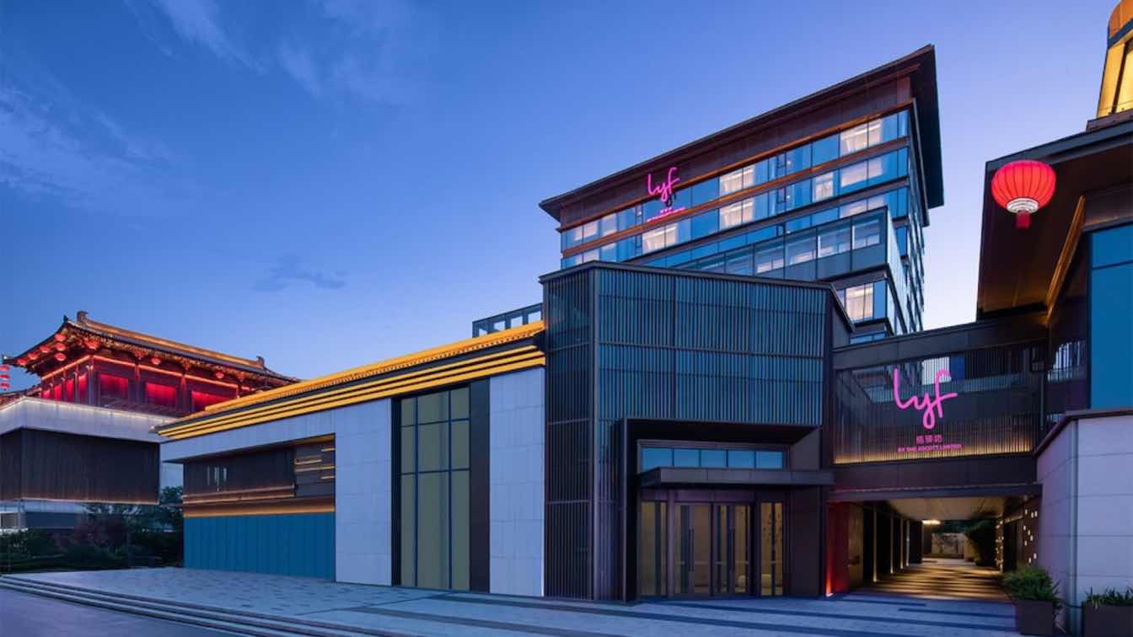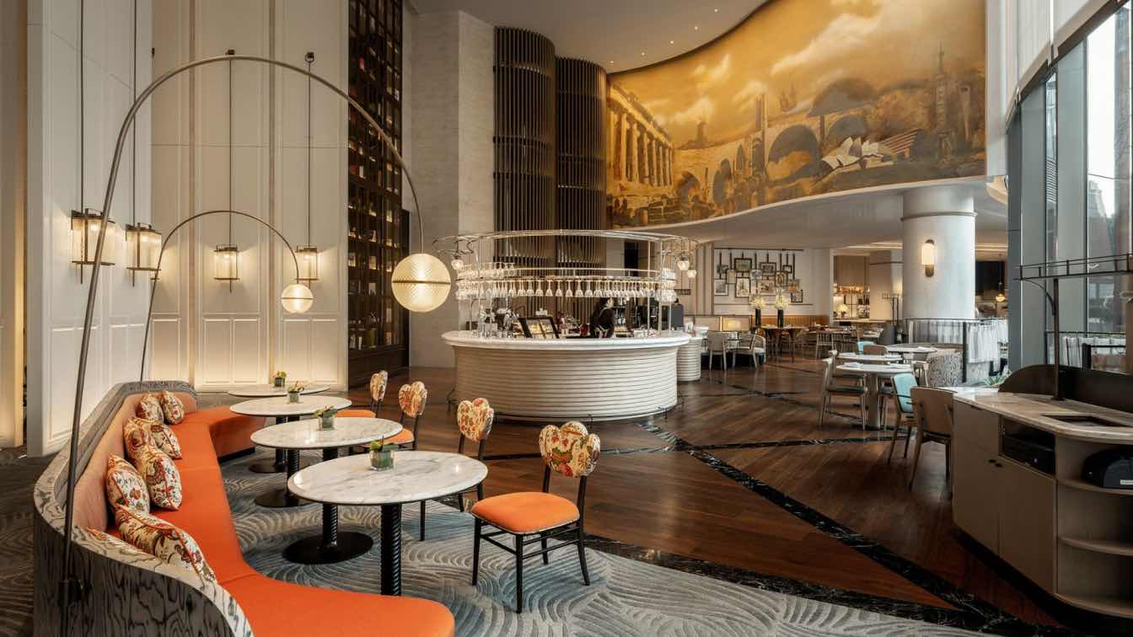Shanghai-based y.ad studio transformed an architectural complex consisting of a former hospital and several old factory dormitories into a bed & breakfast. The project is located in the Rural Future Community in Xikou Town, Zhejiang Province.
After site investigation and analysis, the architects conceived the design by centering on three questions.
01- How to infuse new design into the existing complex while reserving the site's memory?
The walls, roofs and courtyards of the existing architectural complex were in shabby condition due to years of neglect. Nevertheless, the buildings still carry the historical traces of the 1960s and 1970s. When renovation started, the design team adopted a strategy that respected the historical background and cultural context of the complex, to improve its condition through micro transformation and minimum intervention. With a respect for its original texture, the architects managed to reserve the memory of the original space.
Through design and operation, the deserted old buildings are injected with new vitality. The complex is transformed into a venue that embodies the memory of the past and is suitable for people to live and use in modern time.
The architects focused more on the improvement of the interior environment. The facades were refurbished, restored and consolidated, designed in a restrained way to blend with the original buildings. While preserving the original architectural form and style, the design team updated the functions of the indoor spaces, to meet requirements for the operation of a B&B and comply with modern lifestyles and the habits of space using. To strengthen a sense of nostalgia, the interior spaces are decorated with elements and materials of the mining industry, which remind visitors of the site's memory in a certain historical period.

02- How to connect separate buildings to facilitate the daily operation of the B&B?
As the space was set to function as a B&B, the original layout of the complex was too scattered and segmented to form a whole. Therefore, the architects redistributed the spatial functions. The first floor of No.1 Building is used as a public area and a bar, while the second floor is used for guestrooms. Meanwhile, the first floor of No.3 Building is transformed into a restaurant, and the second floor is used as a venue for team building activities and meetings. Other buildings of the complex are used as guestrooms.
To ensure the independence and privacy of the B&B, the architects repaired the broken walls to enclose the complex. A covered corridor was also added to link the buildings. These measures not only reshape the circulation route and the hierarchy of the space, but also bring more unity to the site. The corridor is intended to provide a shelter from the weather, and to create a circulation route that leads visitors to move between different functional spaces and courtyards. With twists and turns that create different viewing angles, the circulation route brings varying visual and sensory experiences.

03- How to make use of the existing courtyards with dawn redwoods?
Dawn redwoods have grown for years in the existing courtyards in between buildings, giving the site a special, graceful quality. However, the original courtyard spaces, which were medium-sized, were not utilized properly. After the originally compartmentalized dormitories were transformed into guestrooms, the space was still quite limited. After analysis, the design team decided to redesign and transform the interior structures of the guestrooms and relocate the courtyards. The No. 1 courtyard is used as an extension of the restaurant, and a public courtyard for leisure and dining purposes. The No. 2 and No. 3 courtyards are divided into large courtyards for public activities and small courtyards for guestrooms, so as to maximize the value of the spaces for public and private use while better integrating the dawn redwoods with the courtyards.









































About y.ad studio
Yan Yang
Founder / Chief Architect, y.ad studio
Established in 2017, Shanghai-based y.ad studio carries out design practices and researches mainly in fields such as urban renewal, commercial complex transformation, cultural-tourism real estate, integrated parks, restaurants, hotels, and rural construction, etc. The team keeps learning, reflecting and making breakthrough during design practice and exploration, and works to offer integrated solutions for interior, architecture, landscape, master planning and products. By constantly making new attempts and challenging conventions in aspects of interior, exterior, form and experience, y.ad studio tries to break through boundaries and stereotypes. Through active interventions, the studio intends to closely connect design, ideas and space, and strives to promote harmonious and sustainable coexistence among architecture, environment and people.

