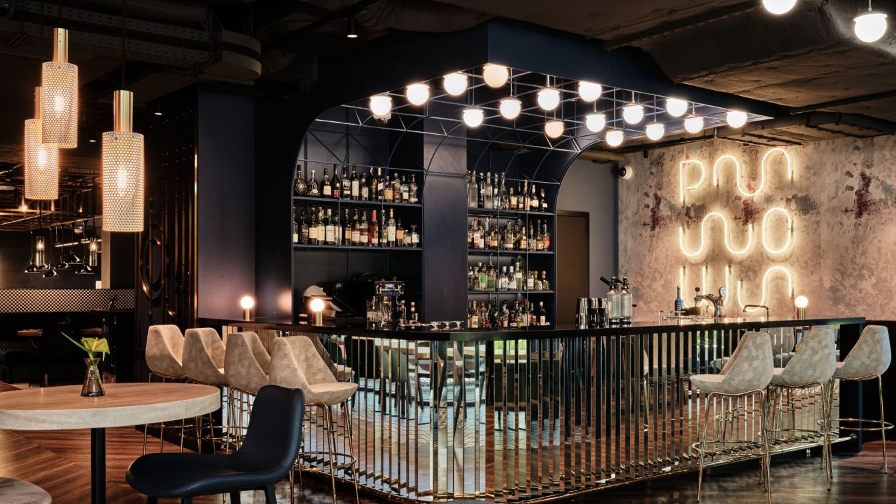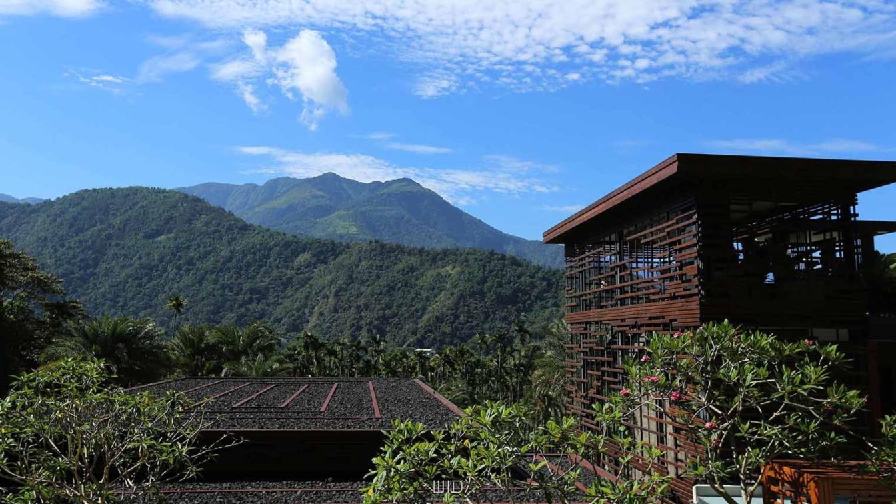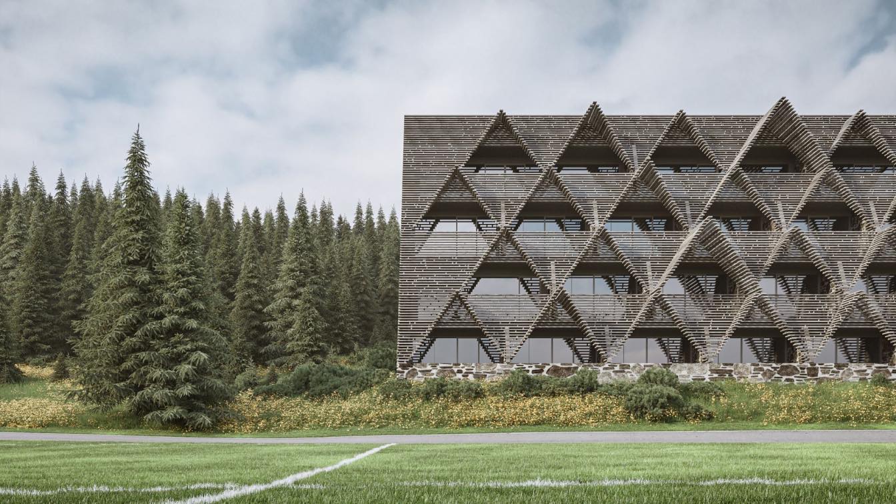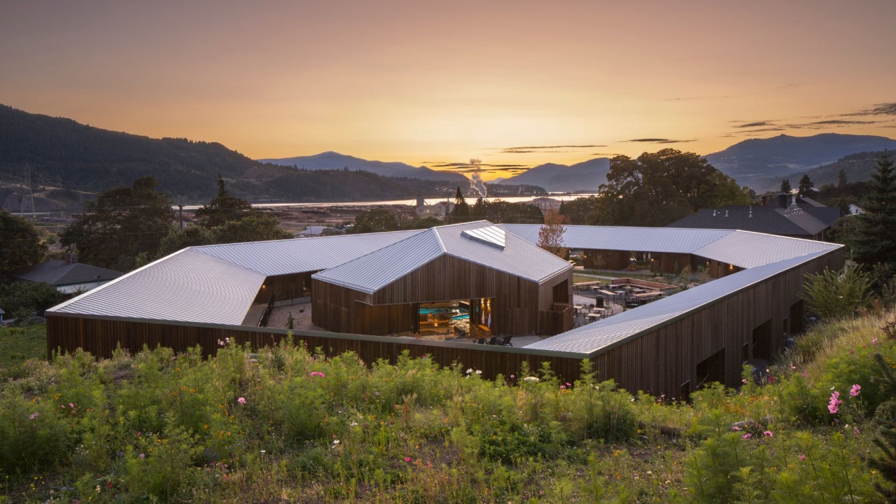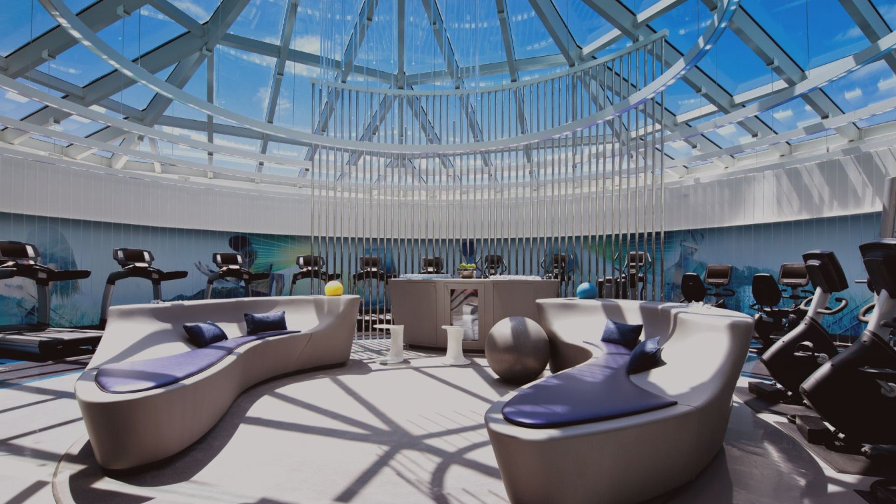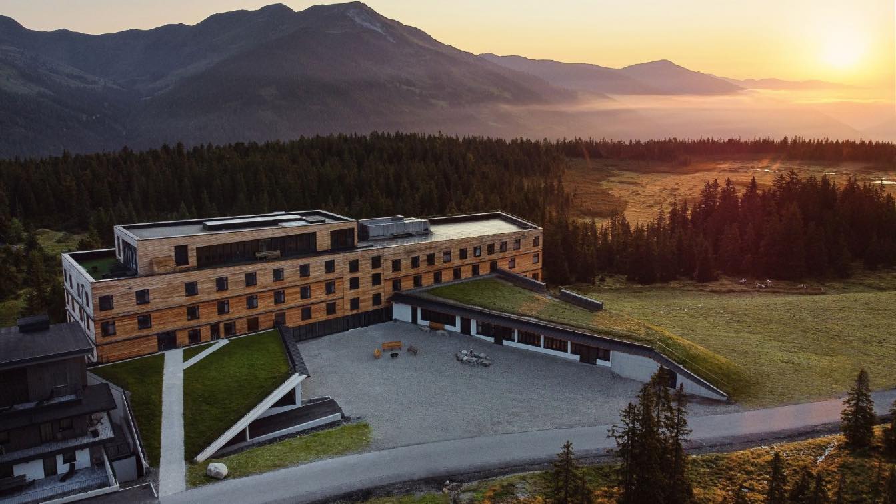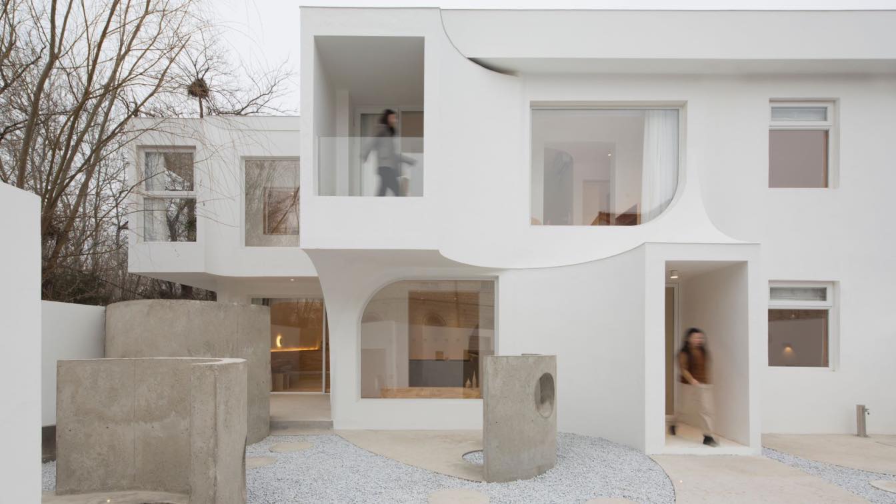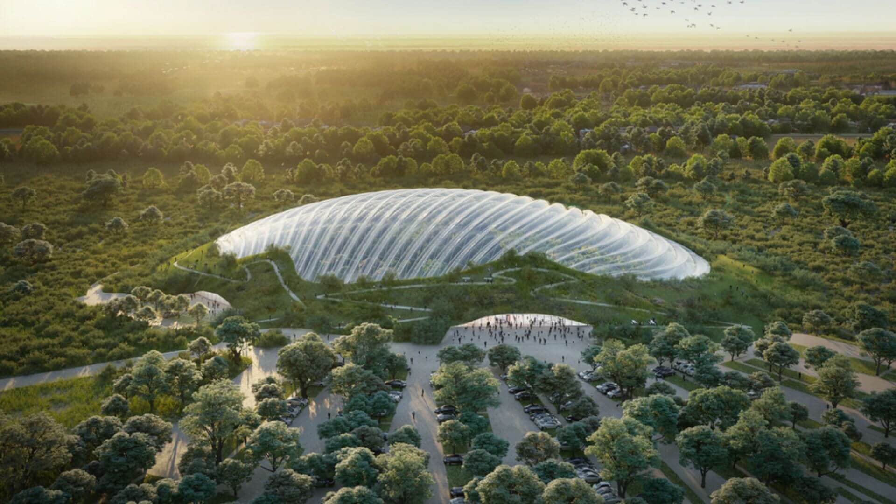In the center of business-focused, vibrant Warsaw, on Grzybowska street, in the Wola district, the Royal Tulip Warsaw Apartments Hotel has been opened. An interior design concept, created by Tremend Architects, is a remarkable story of 20th-century Warsaw. No wonder the interiors of an extraordinary aparthotel have been appreciated by the Jury of T...
Project name
Royal Tulip Warsaw Apartments
Architecture firm
SUD Architekt Polska Sp. z o.o.
Location
Grzybowska 49, Warsaw, Poland
Photography
Piotr Gęsicki
Principal architect
Piotr Schneider
Design team
Tremend: Magdalena Federowicz-Boule, Kama Kowacz, Daria Cichoń, Renata Kuczera, Emilia Karwowska-Łasocha, Paulina Szarzec, Aleksandra Falba, Aleksander Dymkowski, Dawid Stawowy, Maciej Jasina, Marta Idczak
Structural engineer
GSBK BIURO KONSTRUKCYJNE Sp. z. o.o. Sp. k
Visualization
Taide Interior Design
Tools used
AutoCAD, Adobe Photoshop, SketchUp, V-ray
Material
CESI ceramica, Refin cceramiche, Smartstrand, Emil Group, Fioranese, Cedit, Milke, Vescom, Eger, Cosentino, Polyrey, 366 Concept, Sits, NAP, Bolia, Sancal, Fameg, Ton, Zuiver, MIDJ, Leds C4, &Tradition, Norman Copenhagen, Menu, Flos, MMLampadari, Asteria, Rubn, Troy, Vertigo, Gubi, Frandsen, Northem, Masiero, Vescoi, Ridex, Ferm Living, Vouge, Marbet Style, Lexavala, Grohe
Budget
Interior 9mkn PLN NET
Client
Louvre Hotels Group / Marvipol Development S.A.
Typology
Hospitality, Hotel, Hybrid of luxury hotel, Home and office
VILLA is located in the landmark "Niumian Mountain" of Puli, Nantou. The outline looks like a huge buffalo from afar, sitting and resting peacefully by the Meixi River that flows through Puli. The entire park covers an area of about 4,500 square meters with only 15 houses.
Project name
The Bale Villas
Architecture firm
WID Architecture & Interior Design
Location
No. 18-5, Neipu Rd., Puli Township, *, Nantou County, 545, Taiwan
Principal architect
Tommy Wang
Design team
WID Architecture & Interior Design
Interior design
WID Architecture & Interior Design
Landscape
WID Architecture & Interior Design
Civil engineer
Local Engineering Team
Structural engineer
Local Engineering Team
Environmental & MEP
Local Engineering Team
Lighting
WID Architecture & Interior Design
Construction
Local Engineering Team
Supervision
WID Architecture & Interior Design
Material
Slate, stone, sleepers, cement products
Visualization
WID Architecture & Interior Design
Typology
Hospitality › Hotel, Resort
Hotel Natura is one of the first points of contact for visitors to the Rogla sports and tourist resort. Built as the final addition to a group of hotels, it represents perhaps the biggest visual departure from the recognizable expression of the previous interventions, which referenced the local, rurally developed landscape to a larger degree.
Project name
Hotel Natura Extension
Design team
Dean Lah, Milan Tomac, Sara Mežik, Jurij Ličen, Nuša Završnik Šilec, Peter Sovinc, Jakob Kajzer, Rasmus Skov
Typology
Hospitality › Hoteltality
The Society Hotel Bingen in Bingen, Washington confronts conflicting contextual drivers, responding with a singular and iconic organization. Located in the columbia River Gorge - a National Scenic Area - the project’s site is near the waterfront yet separated from it by a series of industrial facilities. Further complicating the hotel’s relationshi...
Project name
The Society Hotel Bingen
Architecture firm
Waechter Architecture
Location
Bingen, Washington, USA
Design team
Ben Waechter, FAIA (Principal-in-Charge). Alexis Kurland (Project Lead)
Collaborators
Site Management: Orange Construction Sanctuary Design and Consultant: Formworks Building
Material
Brick, concrete, glass, wood, stone
Typology
Hospitality › Hotel
W San Francisco is an electric urban oasis located in the bustling heart of San Francisco’s SoMa District. Boasting 401 guest rooms including 12 suites, the hotel offers a hip and stylish downtown retreat. As part of the highly anticipated Gold Fever hotel refresh, Skylab Architecture was enlisted to design the guest rooms and major amenity spaces...
Project name
W San Francisco
Location
San Francisco, California, USA
Photography
Jason Dewey Photography; Brian Walker Lee
Design team
Jeff Kovel, Design Director. Brent Grubb, Managing Principal. Tony Tranquilli, Project Architect / Project Director. Sabrina Cheung, Project Designer / Construction Administration. Amy DeVall, Interior Designer. Eddie Peraza Garzon, Furniture Design. Julia Ahlet, Interior Designer. Nick Trapani, Project Designer.
Collaborators
Model rooms construction: Plant Construction Company; Guest rooms and corridors construction: CW Horton General Contractor, Inc.; Lighting / Electrical / Plumbing Engineers: PAE; 3D room scans: 3rd Eye Visual; ADA: Marx | Okubo; Specifications: m.thrailkill.architect.llc; Hospitality vendor: Canoe Hospitality; LEED EBOM and Sustainability Consultant: WSP; Artwork: Solidarity of Unbridled Labour; Signage: Martinelli Environmental Graphics.
Interior design
Skylab Architecture
Material
Custom-designed carpet for guest rooms and corridors: design by Skyab; fabricated by Shaw. Bed throw and pillows, TV panel artwork, bathroom wall coverings: design by Solidarity of Unbridled Labour. Bathroom wall tile: ZYX Evoke. Custom casework: design by Skylab; fabrication by Cheng Meng Furniture
Client
Keck Seng Group | North America
Typology
Hospitality, Hotel
The "youthhostel Gerlos" is located in the Austrian Alps in the village of Hochkrimml at an altitude of 1700 meters. Skiing is firmly anchored in Austrian society and is part of school teaching. This project aims to make school trips in an ecological environment more affordable.
Project name
Youthhostel Gerlos
Architecture firm
Lechner & Lechner Architects
Location
Hochkrimml 244, 5743 Krimml, Austria
Principal architect
Christine Lechner
Design team
Horst Lechner, Paul Lechner , Lukas Ployer , Michael Trixl
Structural engineer
Thomas Forsthuber
Interior design
Stehaphan Keil
Construction
EHRENREICH BaugmbH
Material
Wood, Concrete, Metal
Client
Joerg Neumaier , Arne Tammen
Typology
Hospitality › Hostel
The project is located in Huangmuchang Village on the outskirts of Beijing. It is a two-story brick-concrete building, originally used as residence and office. Atelier d’More was commissioned to renovate this run-down building into a boutique hotel.
Project name
Sleeping Lab - Arch
Architecture firm
Atelier d'More
Photography
Atelier d'More
Principal architect
Le Sheng, Wei Wang
Design team
Yanrong Wei, Yan Chen, Fei Yan,Yupeng Xu(intern)
Material
Concrete, Wood, Glass
Typology
Hospitality › Hotel
Tropicalia, a tropical greenhouse heated to 28 ° C, is spread over an area of 20,000m² on the Côte d’Opale, North of France. A true “bubble of harmony”, it reconnects visitors with the plant and animal world in a region where the climate is often harsh. Tropicalia is a place of discovery, wonder and awareness, an invitation to dream, travel and l...
Architecture firm
Coldefy
Location
Rang-du-Fliers, France
Collaborators
Thomas Amarsy Architect (Associated Architect), Engie (Environmental engineer)
Completion year
Estimated 2026
Structural engineer
Projex
Environmental & MEP
Projex
Landscape
(exterior) Slap
Visualization
Octav Tirziu
Tools used
AutoCAD, Revit, Rhinoceros 3D
Material
ETFE, metal, béton
Client
Opale Tropical Concept
Typology
Tropical Greenhouse, veterinary clinic, gourmet restaurant, hotel

