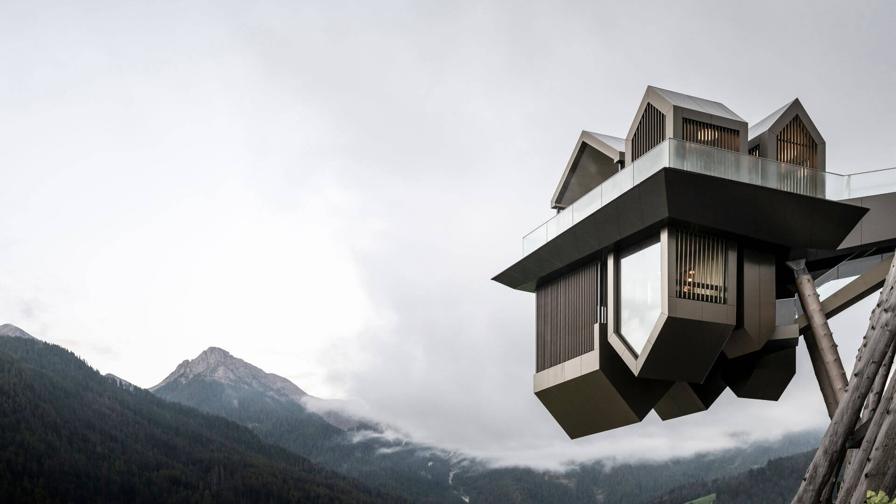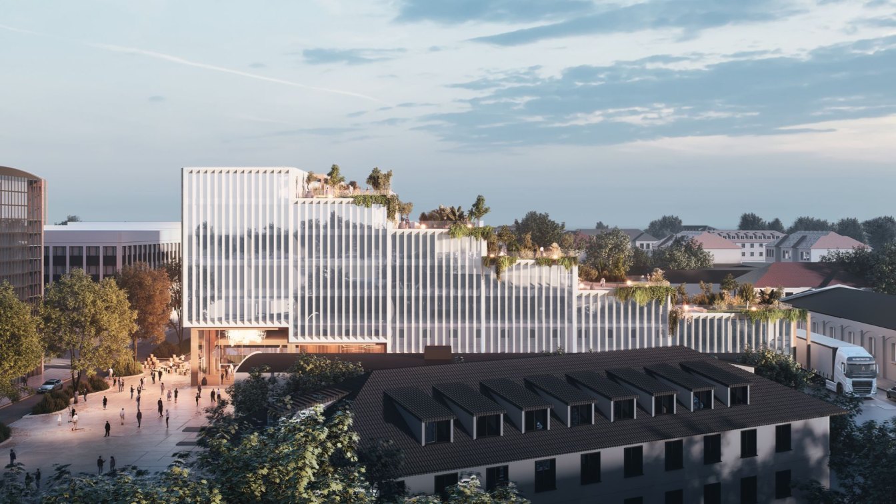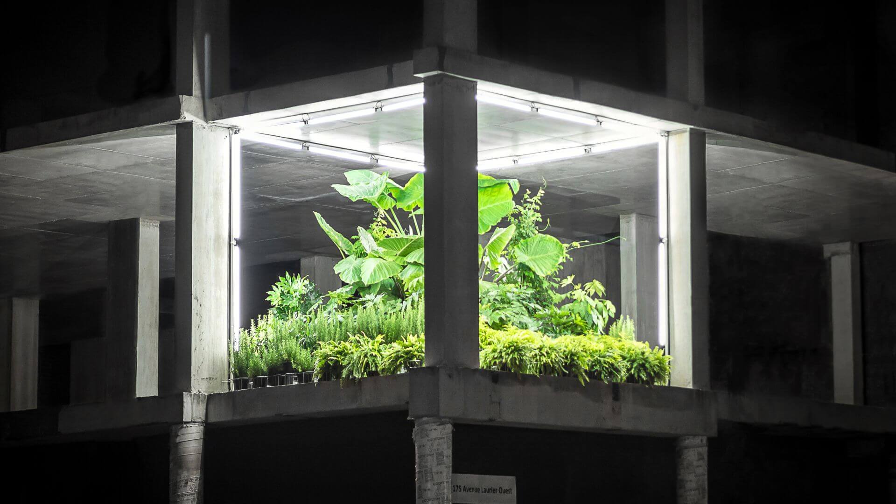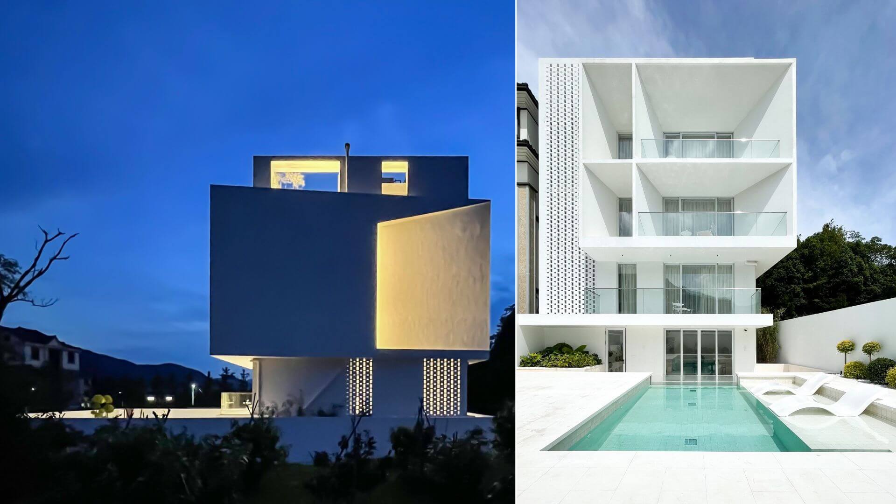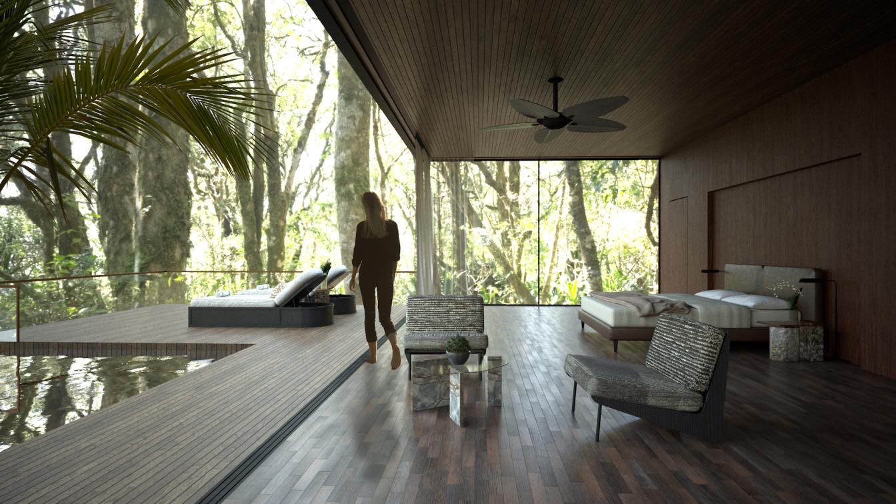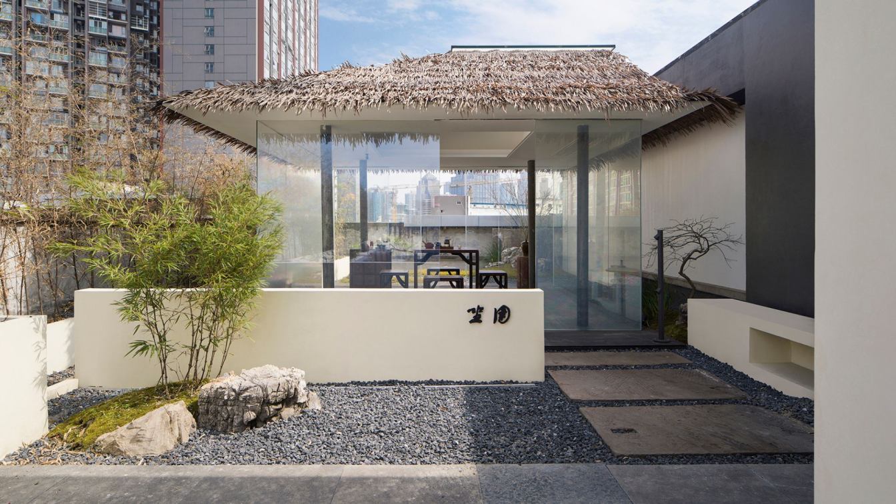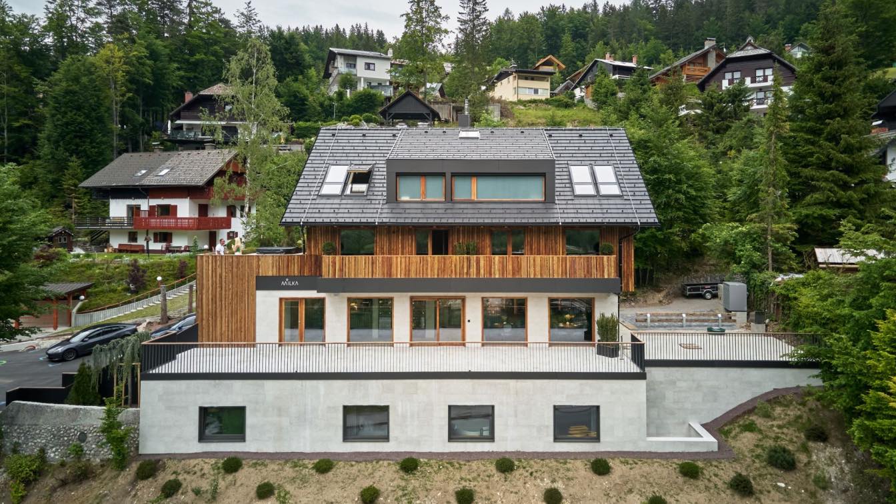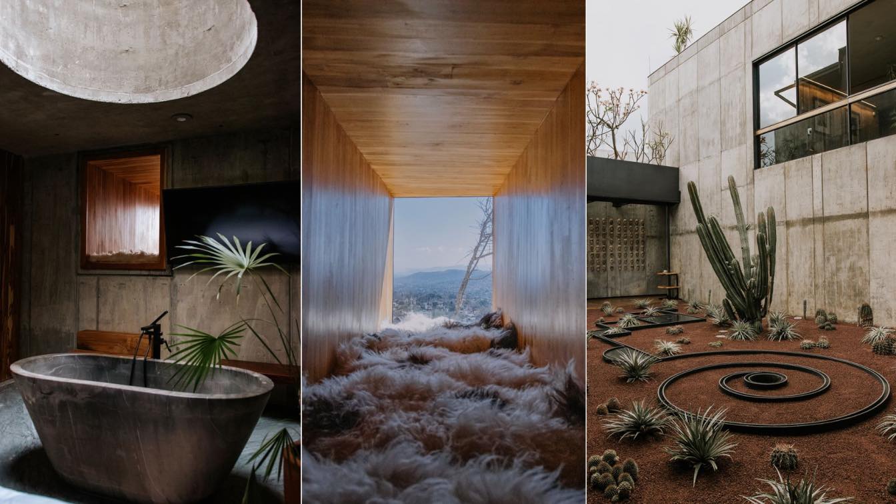For its latest South Tyrolean realisation, noa* returns to Hubertus in Olang, one of the first places to have revealed the studio's expressive power. After the iconic cantilever pool, a new suspended platform defies gravity law by overturning the concept of wellbeing.
Architecture firm
noa* network of architecture
Location
Olang (South Tyrol), Italy
Principal architect
Lukas Rungger
Interior design
noa* network of architecture
Completion year
June 2022
Supervision
Gottfried Gruber
Typology
Healthcare › Wellbeing
Entropic, in collaboration with the local architecture studio, Studio4Space has released the design for the new Jubilee building for the University of Economics, in Krakow, Poland. The proposal was selected as one of the finalists for the prestigious architecture competition organized by SARP against 17 other teams.
Project name
Jubilee, University Of Economics, Krakow, Poland
Architecture firm
Entropic
Tools used
Rhinocerps 3D, Grasshopper, AutoCAD, V-ray, Adobe photoshop
Principal architect
Magdalena
Design team
Entropic: Geoffrey Eberle, Magdalena Mróz, Dionysios Kakoulis. Studio4space: Bartek Dendura, Katarzyna Dendura, Martyna Mądry, Katarzyna Obara, Lukas Patrick Olma, Sylwia Chudzik
Collaborators
Studio4space
Client
Uniwersytet Ekonomiczny W Krakowie
Typology
University Campus, Hotel, Restaurant, Conference Space
For more than a year, the concrete structure of the Hôtel Mile End has been part of the everyday urban landscape of Montreal. Passersby were taken by surprise when their usual scenery was enhanced with the addition of the ephemeral piece by artist Nancy Guilmette
Project name
Room 202, Mile End Hôtel, Montreal, Canada
Location
Mile End Hôtel under construction, 175 Laurier Avenue West, Montreal, Canada
Photography
Olivier Ruel. Video design: Émile Bédard
Design team
Nancy Guilmette (Multidisciplinary artist)
Material
Nephrolepis exaltata, Fatsia Japonica, Plectranthus scutellarioïdes, Ros marinus, Alocasia, Colocasia esculenta, Schefflera, Wisteria floribunda longissima alba, lighting sunblaster, water, earth and concrete
Client
Mile End Hôtel, Montreal, Canada
Status
Under Construction
Typology
Hospitality › Hotel
The project is located in Maoyang Town on the coast of Ningbo City, Zhejiang Province. The plot is a typical homestead with its three sides surrounded by mountains and one side faced with the sea. The site is very close to a scenic spot, so the client wished to build it into a hotel and expected to receive high profits. With modern design methods,...
Project name
10³ Boutique Hotel
Architecture firm
LQS Architects
Location
Maoyang Town, Xiangshan County, Ningbo City, Zhejiang Province, China
Photography
Lu Qishui, Ma Qing
Principal architect
Lu Qishui, Ma Qing, Li Guobin
Design team
Zhang Shijie, Rao Lixiao
Interior design
LQS Architects
Typology
Hospitality › Boutique Hotel
In this hotel, which was designed in a retro modern style, functional spaces that combine energy and serenity were created. It was aimed to reflect the dynamism, mystical and luxurious spirit of Ibiza with sculptural furniture in organic forms and fabrics in different patterns in warm tones.While reinforcing the comfort of the Mediterranean climate...
Project name
Tranquillity Hotel & Restaurant Ibiza
Architecture firm
Therapinterior Architecture & Interior Design https://www.therapinterior.com
Location
Ibiza, Balearic Islands, Spain
Tools used
Autodesk Revit, Rhinoceros 3D, SketchUp, V-ray
Visualization
Therapinterior Architecture & Interior Design
Typology
Hospitality › Boutique Resort With Suites And Villas
WEZO is not only a synthesis which gathers living, dining, bar, art culture, lifestyle, but also a platform of brands collection. It’s creating a circle of art life and a space of social contact for urban youth. Essentially, WEZO is a combination of diversified lifestyle, culture, art and business.
Architecture firm
WEDO DESIGN
Location
#92 Guojielou Street, Qingyang District (Shaocheng), Chengdu, China
Collaborators
MOUTT FURNITURE
Interior design
WEDO DESIGN
Construction
EPOS ARCHITECTURE
Typology
Hotel, Hospitality
In the heart of Julian Alps, Slovenia, the famous old guesthouse Milka got a new life. The entire project is stretching through 4 floors. Restaurant occupies the ground floor together with the outside terrace offering gorgeous vistas over the Alpine Lake Jasna and the Julian Alps.
Project name
Milka Boutique Hotel & Restaurant
Architecture firm
Gartner Arhitekti / Gartner Lifecycle Architecture
Location
Jasna Lake, Kranjska Gora, Slovenia
Principal architect
Brigita Gartner, Jernej Gartner
Design team
Brigita Gartner, Jernej Gartner, Maša Malgaj Novak, Domen Gjergek, Urška Gregorič, Alenka Jager, Mateja Rogelj
Interior design
Gartner Arhitekti / Gartner Lifecycle Architecture
Structural engineer
Marko Pavlinjek; Elea
Landscape
Gartner Arhitekti / Gartner Lifecycle Architecture
Lighting
Gartner Arhitekti, Intra Lighting
Construction
Baumi, gradbeništvo in svetovanje, Martin Baumgartner s.p.
Material
Wood, steel, stone, concrete
Client
B&B nepremičnine d.o.o.
Typology
Hospitality › Hotel, Restaurant
The architecture studio directed by João Boto Cæiro has created a boutique hotel with a design where harmony with the surroundings and the contrast between the exterior structure and the cozy interior enhance the sensory experience.
Project name
Flavia Luxury Hotel
Architecture firm
RootStudio
Photography
Lizzet Ortiz and Deslior
Principal architect
Joao Boto Caeiro
Completion year
August 2021
Collaborators
Artist Adan Paredes. Artist Luis Zárate. Artist Sabino Guisu
Interior design
RootStudio
Structural engineer
Josué Hernández Ruiz
Landscape
Luis Zárate González
Material
Concrete, steel, wood, stone, earth
Typology
Hospitality › Hotel

