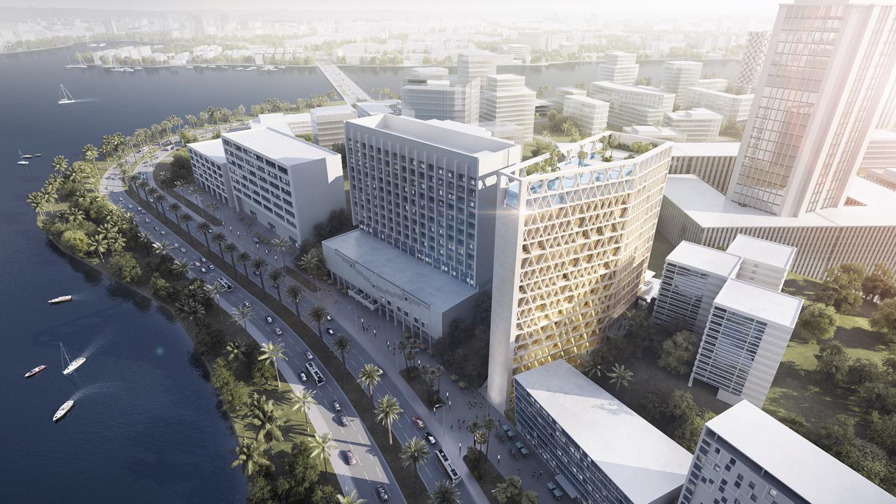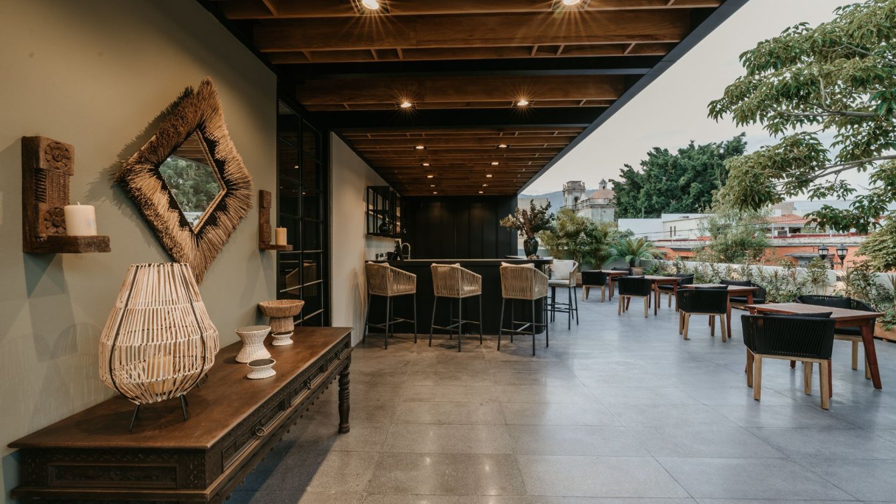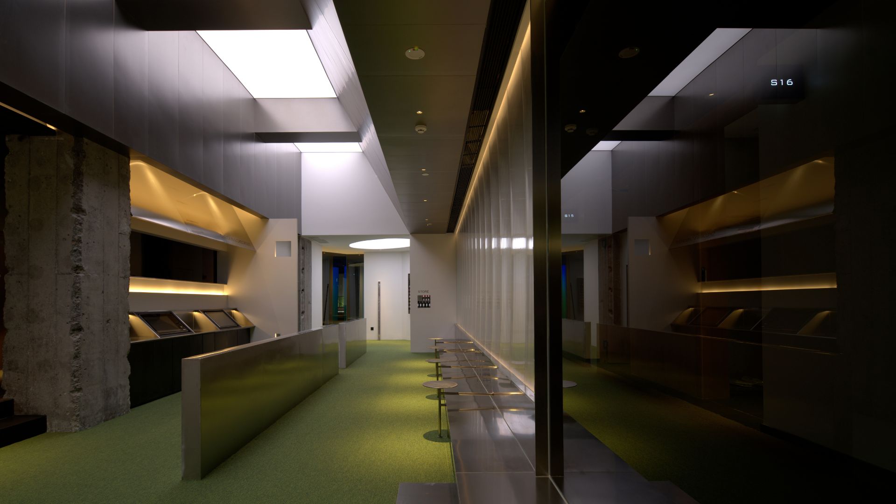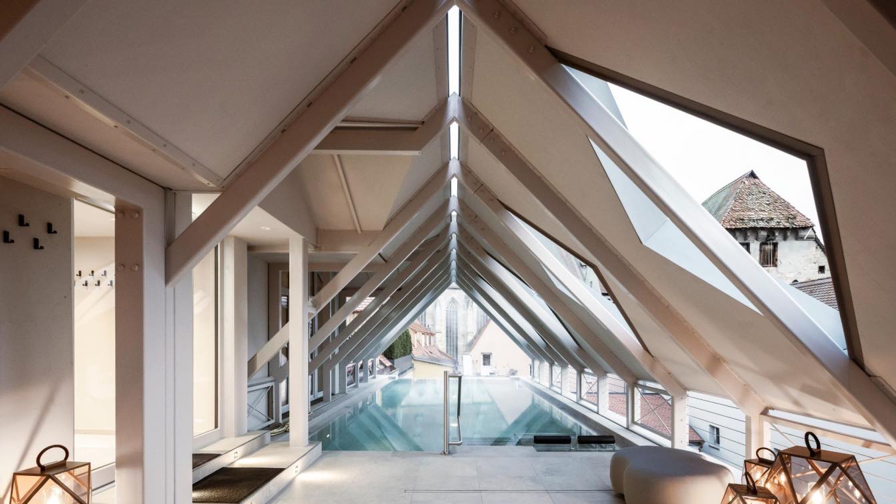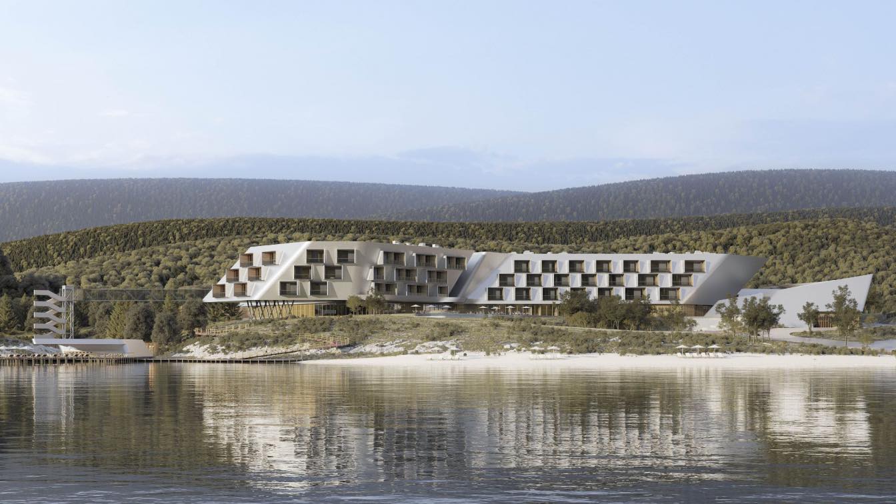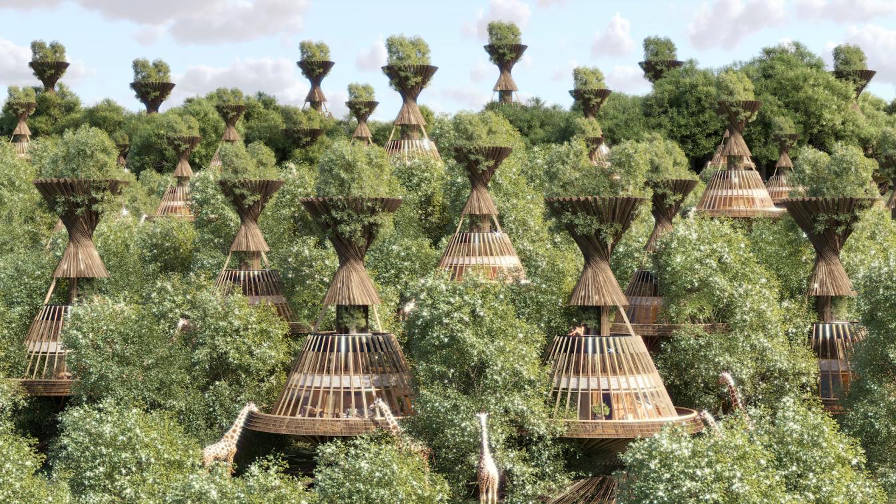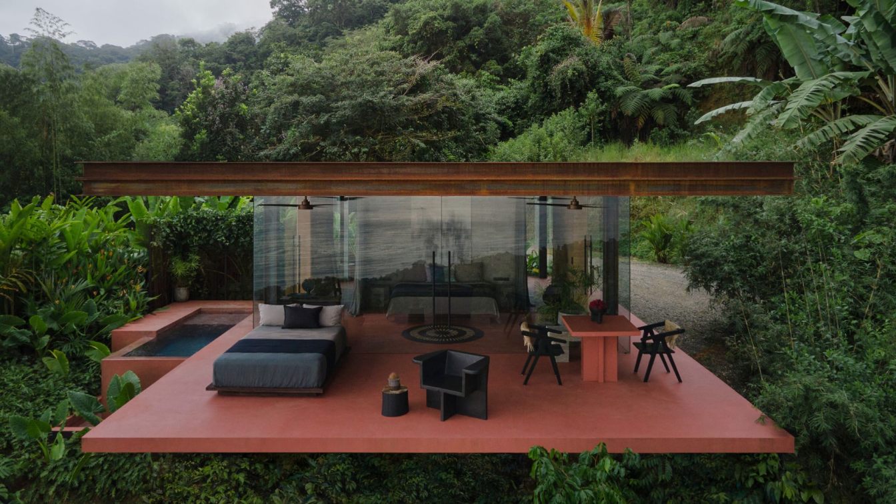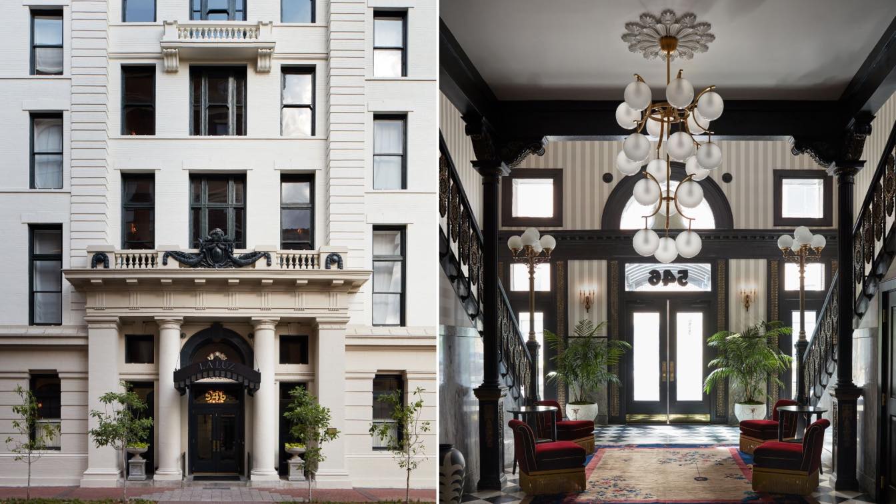Like a diamond, the shape of the building arises from the external pressure of legal constraints on a small plot of land. The facade gives character to the piece and functions as a brise-soleil. The restaurant under the pool is naturally cooled by the water that cascades over the facades.
Project name
Diamant D'Abidjan
Architecture firm
Paulo Merlini Architects
Location
Abidjan, Ivory Coast
Tools used
Revit, SketchUp, AutoCAD
Principal architect
Paulo Merlini
Visualization
Paulo Merlini Architects
Typology
Hospitality › Hotel / Mixed-Use
The new lodging restores the Art Deco architecture of a mansion house nestling in the Historic Center, fusing it with the heritage of craftsmanship in an emblem of contemporary luxury. The precise balance between the forcefulness and purity of the lines of Art Deco architecture and an homage to artisan traditions give shape to the welcoming rooms o...
Project name
Majagua Hotel Boutique
Architecture firm
Daniela Jara Carrasco
Location
Oaxaca City, Oaxaca, Mexico
Photography
Chucho P, Daniela Jara (Courtesy of Majagua)
Principal architect
Daniela Jara Carrasco
Collaborators
Concept Design & Development: Andrés Gómez Ricárdez; Textilera del Manantial in Oaxaca :Tivichis – cushions in the shape of wild animals – created by women artisans.
Interior design
Edurne Esponda
Material
Brick, concrete, glass, wood, stone
Client
Andrés Gómez Ricárdez
Typology
Hospitality › Hotel
SFEEL Designer Hotel TaiKoo Li is located in Dong'an South Road, Chengdu. It used to be one of the areas with the most old Chengdu flavor, with Chunxi Road and Shuijingfang in the south, Caojia Lane and Ma'an Road in the north.
Project name
SFEEL Designer Hotel in Taikoo Li
Architecture firm
HARMO Design
Location
Dong'an South Road, Chengdu, Sichuan, China
Principal architect
Huang Renqi
Typology
Hospitality › Hotel
It is not unusual for adjoining buildings to become architecturally connected. But this project’s story is one of a kind: in the former imperial city of Dinkelsbühl, noa* has succeeded in giving different architectural identities, each with its own history and peculiarities, a common face.
Project name
Goldene Rose Hotel
Architecture firm
noa* network of architecture
Location
Dinkelsbühl, Middle Franconia, Germany
Completion year
December 2022
Collaborators
Barbara Jahn (Original text), Amy Kadison (Translation EN)
Interior design
noa* network of architecture
Typology
Hospitality › Hotel, Renovation
The project is located on the shores of Shaori Lake in Racha, a mountainous region of Georgia. While being sparsely populated, nature in Racha thrives, standing exceptionally beautiful throughout all four seasons.
Project name
Shaori Resort
Architecture firm
STIPFOLD
Location
Shaori Lake, Georgia
Tools used
ArchiCAD, Autodesk 3ds Max, Corona Renderer
Principal architect
Beka Pkhakadze
Design team
George Bendelava, Giorgi Zakashvili, Magda Zandarashvili, Niko Malazonia, Archil Takalandze
Status
Concept - Design, Competition
Typology
Hospitality › Hotel
MASK Architects has designed the world's first Eco-Tourism based BAOBAB Luxury Safari Resort in Africa which produces its own water autonomously by using ‘Air to Water technology’ energy powered by transparent solar device covered curtain glass.
Project name
BAOBAB Luxury Safari Resort
Architecture firm
MASK Architects
Tools used
Autodesk 3ds Max, Rhinoceros 3D, Corona Renderer
Principal architect
Öznur Pınar Çer, Danilo Petta
Design team
Öznur Pınar Çer, Danilo Petta
Collaborators
Sarje Nagda (Press Release)
Visualization
MASK Architects
Typology
Hospitality › Eco-Tourism, Resort & Hotel
This project is the very first “rammed earth” implementation in Costa Rica. Two minimalist-shaped villas designed for short-term rent partially levitate above the edge of a steep hill of the overgrown jungle and bring endless views of the Pacific Ocean. Both villas were designed with respect to sustainability and the surrounding wild environment.
Architecture firm
Formafatal
Location
Playa Hermosa, OSA Uvita – Bahia Ballena, Puntarenas, Costa Rica
Principal architect
Dagmar Štěpánová
Collaborators
Rammed earth walls: Terra Compacta [Daniel Mantovani]. Statics: Ch. Vargas. Garden: Dagmar Štěpánová [part of the architectural project]. Realization: construction leader Willy Jeferson Céspedes Vargas + local workers. Realization of screed surfaces: Different Design [Pavel Trousil]. Graphic design [logo]: Zuzana Vemeová.
Built area
Built-up Area 190 m² / 95 m² per villa; Gross Floor Area 180 m² / 90 m² per villa; Usable Floor Area 180 m² / 90 m² per villa
Material
Clay – perimeter bearing walls. Concrete – floor slabs, interior walls, ceiling slabs, plunge pool, furniture (kitchen unit with sink and Shelves, bedside tables, outdoor bench (all according to the author's design). Raw structural steel /H-beams and U-beams/ – columns and rim/attic roof. Cement screed /Ecobeton Italy/ – colored surfaces (floor and walls, furniture according to the author's design). PlyRock (fibre cement board) – Sliding interior panel (shower/toilet) and dining table (all according to the author's design). Glass – parts of the facades. Teak massive– beds (according to the author's design). 100% linen – all fabric (bedding, curtains, mosquito nets).
Client
Dagmar Štěpánová & Karel Vančura
Typology
Hospitality, Resort, Villas
A new luxury hotel from Atelier Ace designed by EskewDumezRipple in collaboration with Studio Shamshiri, this project involved the restoration and rehabilitation of a six-story 1906 building adjacent to New Orleans’ former city hall.
Project name
Maison de la Luz
Architecture firm
EskewDumezRipple
Location
New Orleans, Louisiana, USA
Photography
Stephen Kent Johnson
Design team
EskewDumezRipple project team: Steve Dumez, FAIA. Jason Richards, AIA. Pearson Smith, AIA. Emily Heausler. Max Katz, AIA. Chris Jackson
Interior design
Studio Shamshiri
Civil engineer
Morphy Makofsky, Inc.
Structural engineer
Morphy Makofsky, Inc.
Environmental & MEP
Mechanical Engineer: Pontchartrain Mechanical (Design/Build). Electrical Engineer: Frischhertz Electric Co. (Design/Build).
Landscape
Spackman Mossop Michaels
Client
Domain Companies (Developer) / Atelier Ace (Operator)
Typology
Hospitality, Hotel

