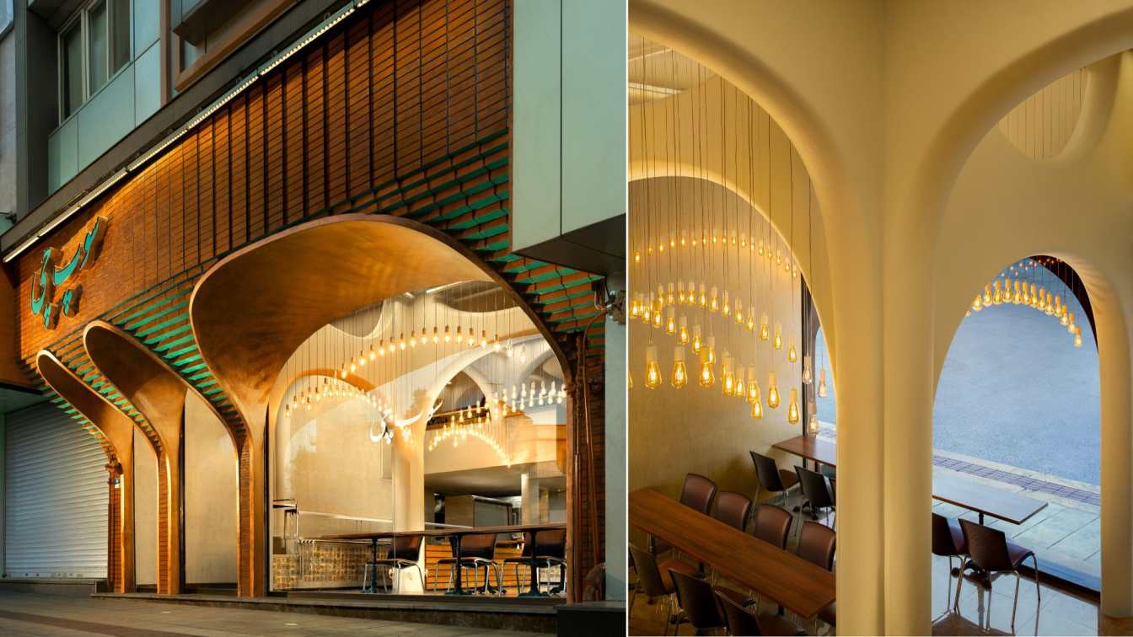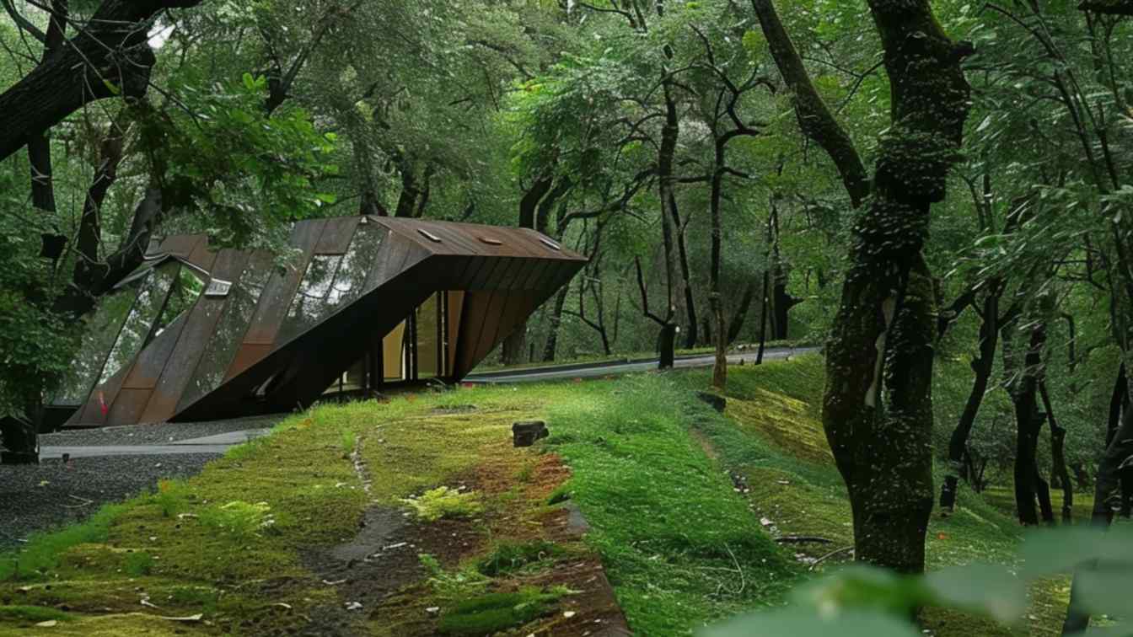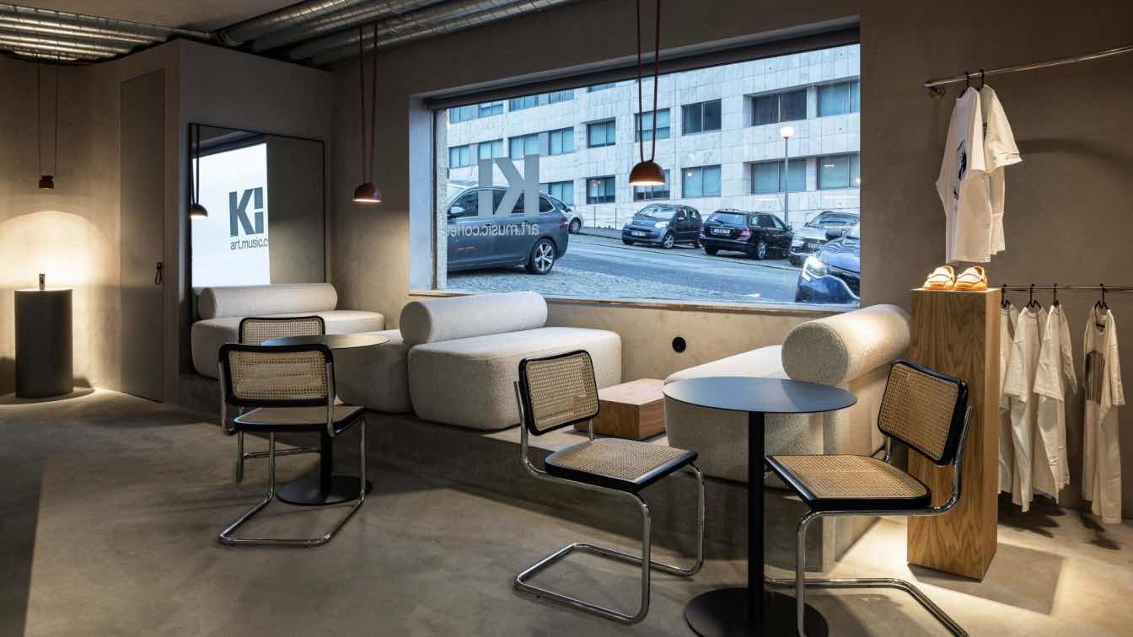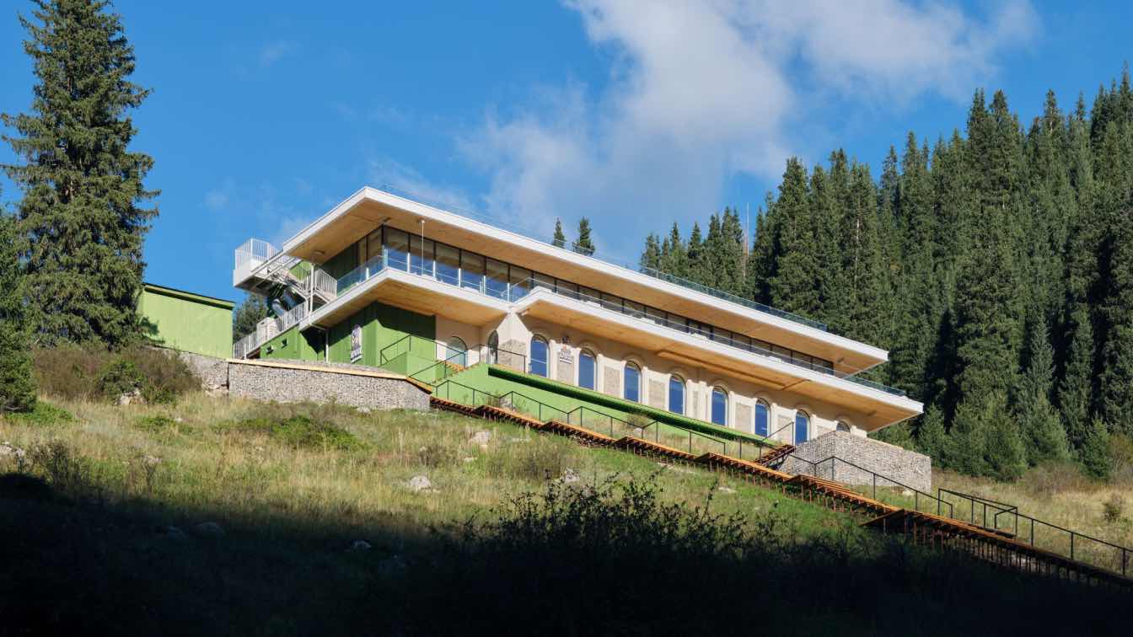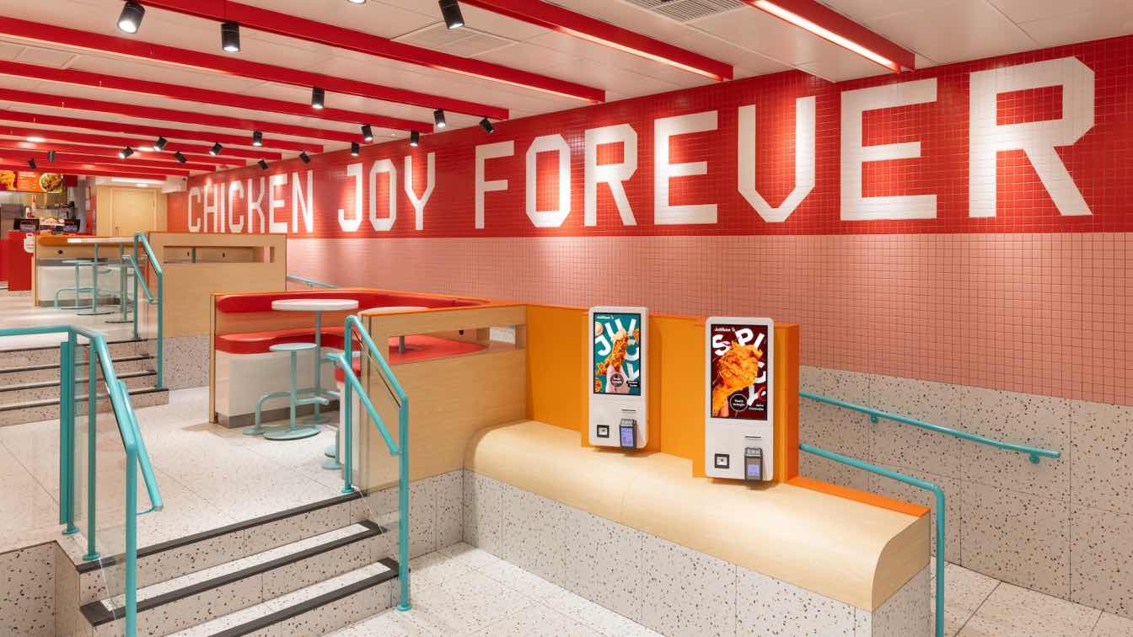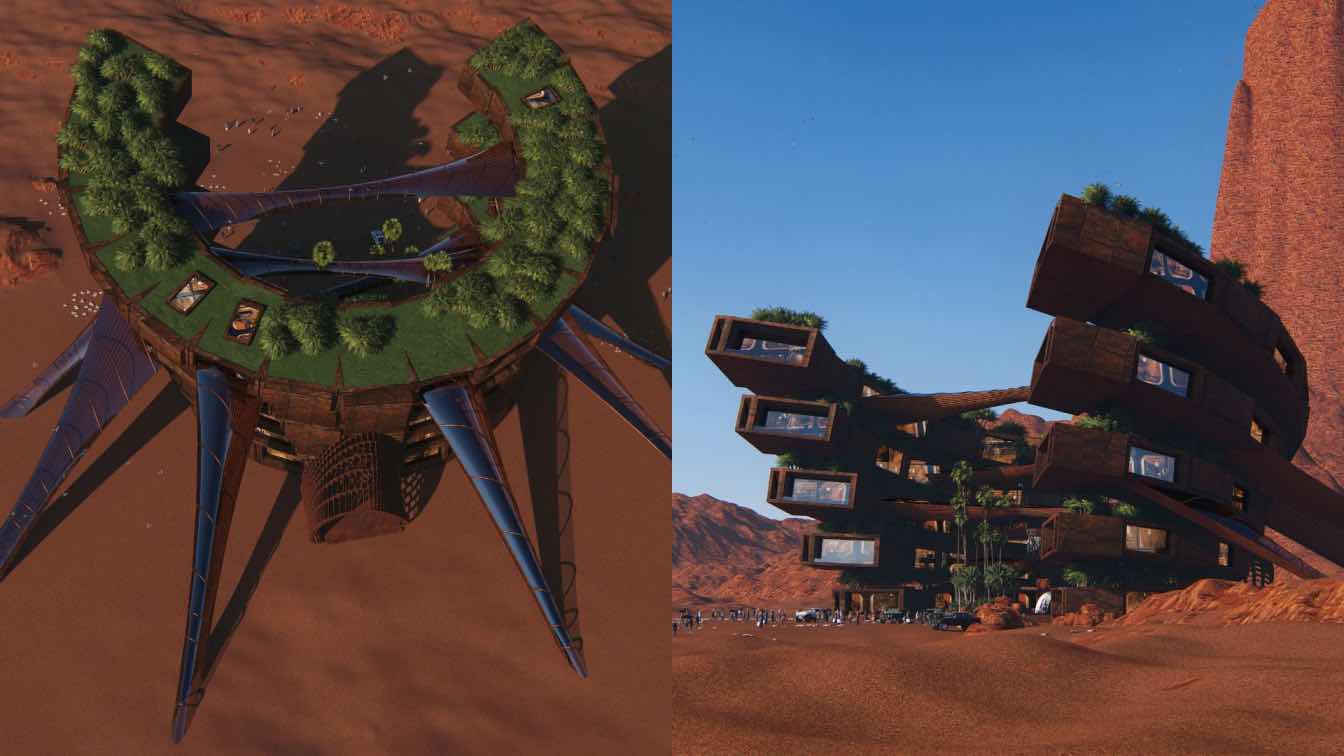This project has been located at the beginning of Sattar khan street and near Tohid square , the old building of this project is about 40 years ago.
Project name
Soup Chi Restaurant
Architecture firm
HOM design and construction company
Photography
Farzad Bagherzadeh
Principal architect
Morteza Mehrabi, Homayoun Hamrang
Design team
Arzane Eshaghi, Hesam Sigaroudi, Artin Sohrabimanesh
Interior design
h.o.m group
Collaborators
Ahmadi Group
Civil engineer
Hosein Ahmadi
Structural engineer
Ahmadi Group
Environmental & MEP
Rezai Group
Construction
h.o.m group, Rezai Group
Material
Brick, Cement, Ceramic, Stone
Visualization
Amir Nazari
Tools used
AutoCAD, Autodesk 3ds Max, Lumion
Budget
500.000.000 Million Rials
Typology
Hospitality › Restaurant
We stayed in villas of various sizes with pitched roofs, nestled in the forest at a distance from each other. The tranquility of the forest at night, the sound of animals and the chirping of birds during the day, along with communal spaces, gatherings, a café, and a restaurant, provided a serene atmosphere.
Project name
Chaldareh Rectrational Haven
Architecture firm
Mahdiye Amiri
Location
Chaldare, Tonekabon, Iran
Tools used
Midjourney AI, Adobe photoshop
Principal architect
Mahdiye Amiri
Design team
Mahdiye Amiri
Collaborators
Visualization: Mahdiye Amiri
Typology
Hospitality › Recreational Resort
The KI.art.music.coffee, designed by MAT Arquitetura e Interiores, is an innovative space that combines a passion for music and interior design in a unique and immersive environment.
Project name
KI.art.music.coffee
Architecture firm
MAT Arquitetura e Interiores
Location
Leça da Palmeira, Porto, Portugal
Photography
Ivo Tavares Studio
Principal architect
Sara Zamith Teixeira
Interior design
MAT Arquitetura e Interiores
Typology
Hospitality › Café
Perched above the emerald waters of Lake Kolsay in Kazakhstan’s Almaty region, Tary is a contemporary café by Sandyq Group, designed by Bekbay Project. Seamlessly integrated into the mountainous landscape, the 1450- square-meter structure was envisioned as a tranquil retreat for travelers.
Project name
A Minimalist Lakeside
Architecture firm
Bekbay Project
Location
Lake Kolsay, Almaty, Kazakhstan
Structural engineer
Bekbay Project
Construction
Bekbay Project
Typology
Hospitality › Café
Led by Aedas Global Design Principal Kevin Wang, the CGDG Xinjiang Beautiful China Resort Kuitun Holiday Inn Hotel Project elevates the travel experience into a three-dimensional symphony of city, nature, and culture, setting a new benchmark for Xinjiang's cultural tourism industry.
Project name
CGDG Xinjiang Beautiful China Resort Kuitun Holiday Inn Hotel Project
Principal architect
Kevin Wang, Global Design Principal
Client
China Green Development Investment Group Co., Ltd (CGDG)
Typology
Hospitality › Hotel
In the world of luxury interior design, the materials used to define a space often become its signature. One such material that has gained significant recognition is marble, particularly when combined with cutting-edge design.
Written by
Liliana Alvarez
Photography
Lithos Marble
London-based design studio, Shed, has unveiled an exciting new concept for Jollibee, one of the fastest-growing global restaurant brands to come out of the Philippines.
Project name
Shed’s bold new design concept for restaurant brand Jollibee
Architecture firm
Shed - https://shed.design
Built area
Multiple sites each 100-200 m²
Site area
Multiple sites each 100-200 m²
Material
Mix of ceramic tiles, terrazzo, solid surface elements, bend ply, concrete render,
Tools used
Vectorworks, Adobe Suite
Client
Jollibee Foods China
Status
Ongoing. Rollout has started and will continue in 2025
Typology
Hospitality › Restaurant, Shed
In the heart of the Atacama Desert, Hotel Zanura "Flower of Silence" was born, a sculptural hotel inspired by the desert flower, a natural phenomenon that transforms aridity into ephemeral beauty.
Project name
Hotel Zanura "Flower of Silence"
Architecture firm
Veliz Arquitecto
Location
Atacama Desert, Chile
Tools used
SketchUp, Lumion, Adobe Photoshop
Principal architect
Jorge Luis Veliz Quintana
Design team
Jorge Luis Veliz Quintana
Visualization
Jorge Luis Veliz Quintana
Typology
Hospitality › Hotel

