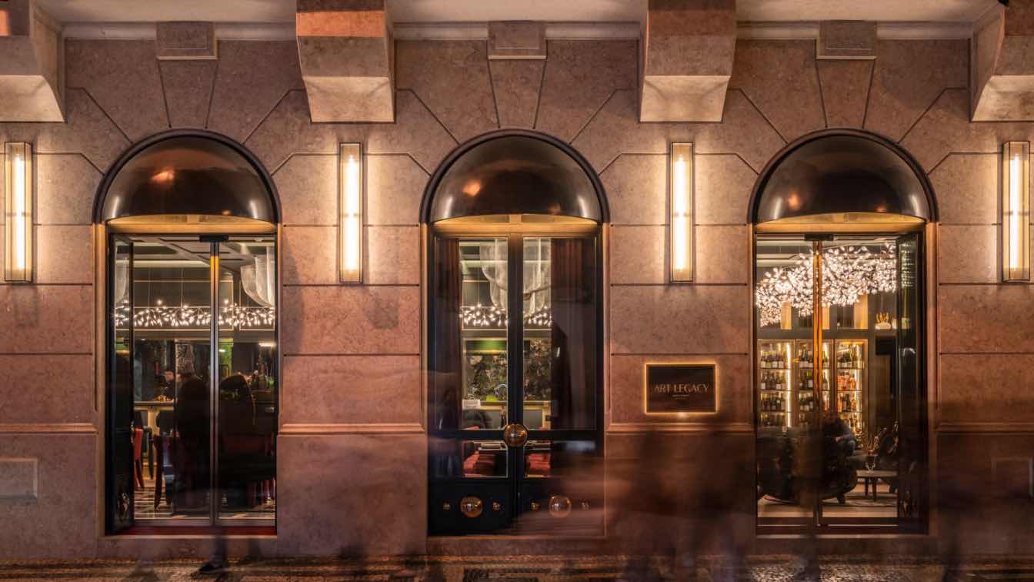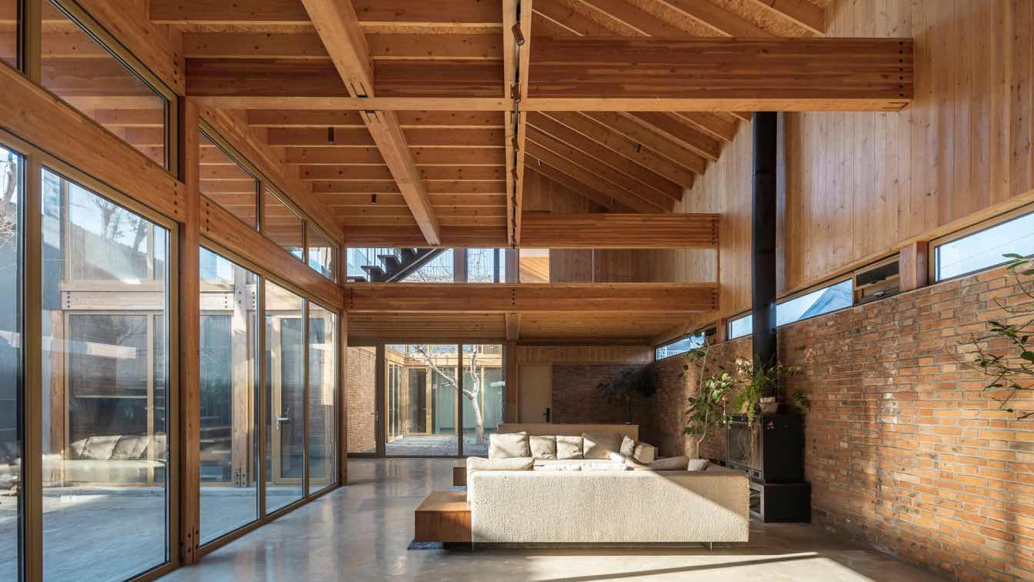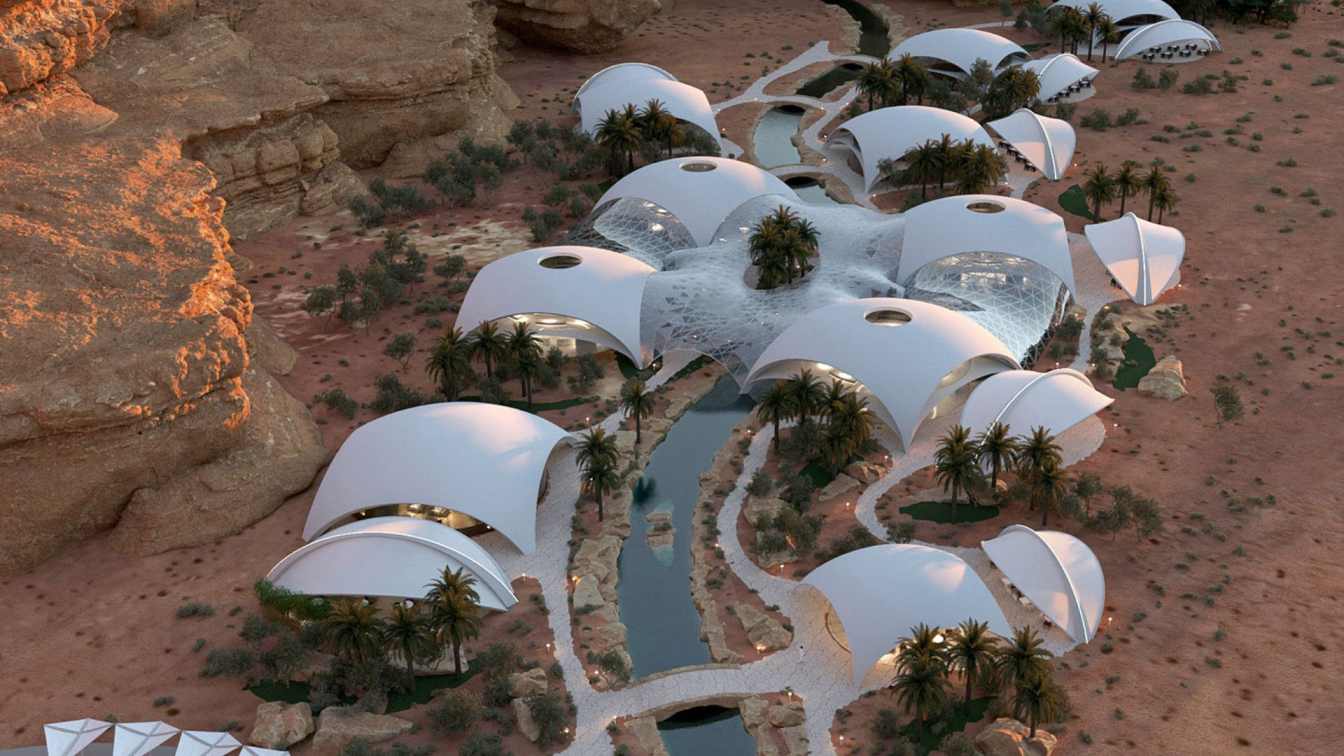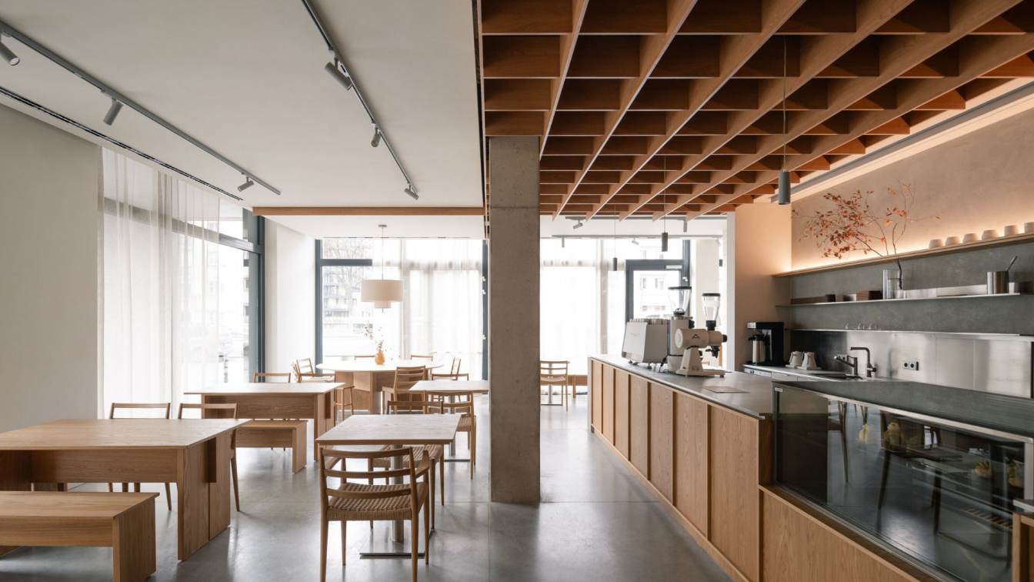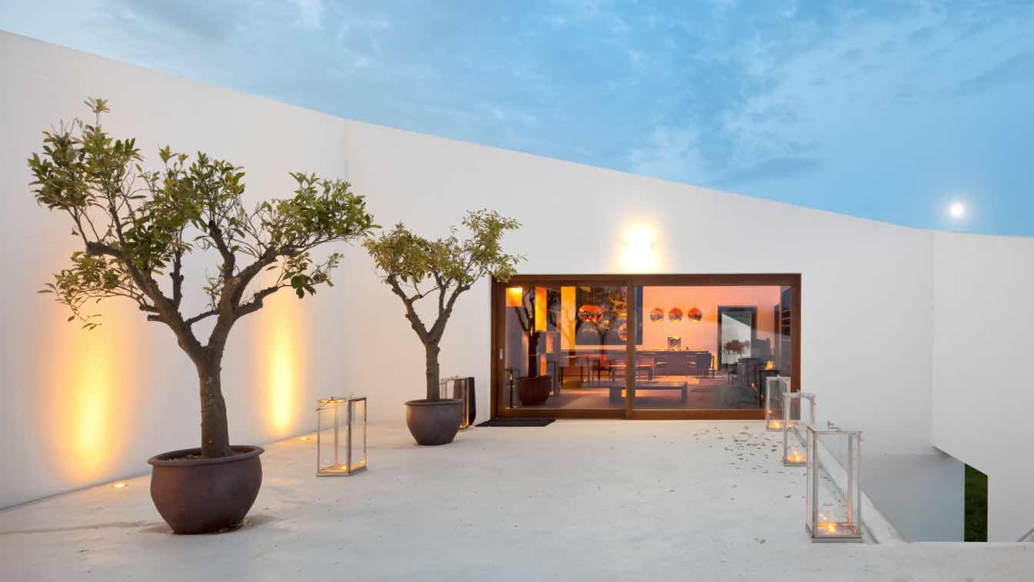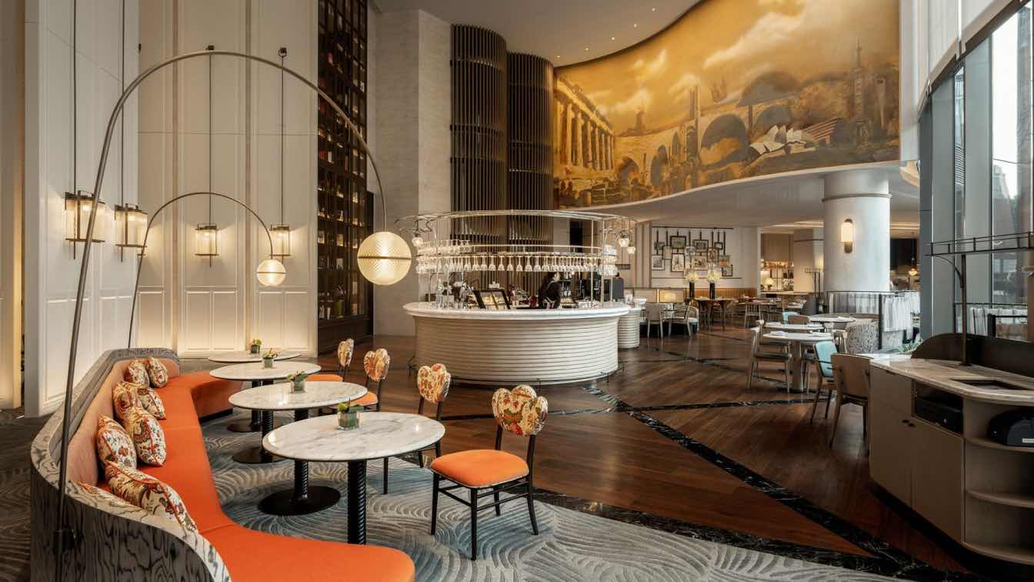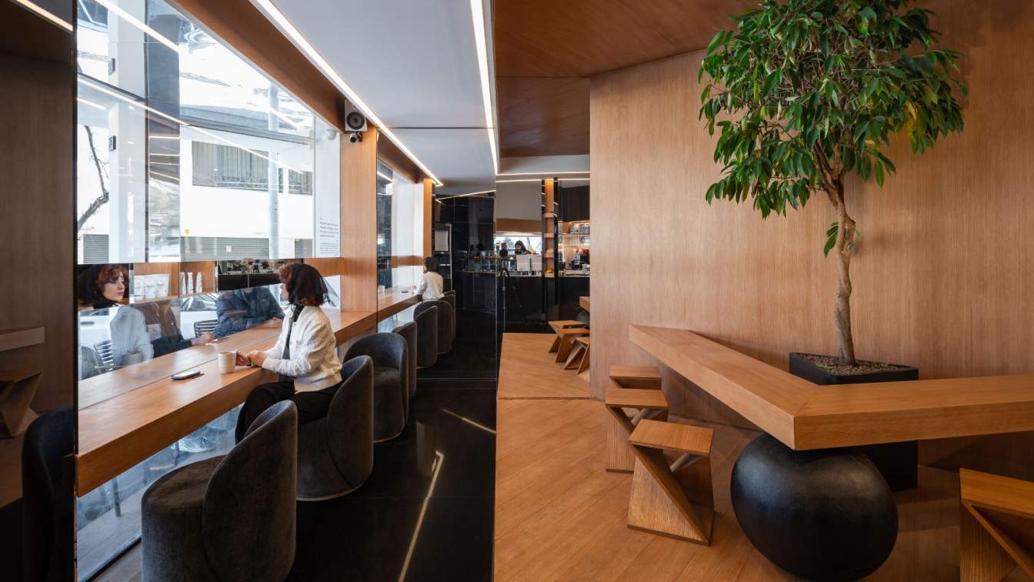The architecture and interior design project, carried out by RA\\ studio of architect Luís Rebelo de Andrade, seeks to restore the building's original design, in an effort to enhance and safeguard the architectural heritage of the time.
Project name
Art Legacy Hotel
Architecture firm
Rebelo de Andrade
Location
Lisbon, Portugal
Photography
João Guimarães
Principal architect
Luis Rebelo De Andrade, Tiago Rebelo De Andrade, Pedro Duarte Silva
Design team
João Orfgão, Marco Santos, Tiago Maciel.
Collaborators
Maria João Barcelos, Rita Serra E Silva, Raquel Jorge, |Madalena Barreto
Interior design
Luis Rebelo De Andrade, Tiago Rebelo De Andrade
Visualization
Rebelo De Andrade
Tools used
ArchiCAD, BIM, Rhinoceros 3D, Autodesk 3ds Max, Corona Renderer
Construction
Hosteling You Lda
Budget
12 Milhões De Euros
Typology
Hospitality › Hotel
The project is located in North Yangjiaqiao Village, Yukou Town, Pinggu District, Beijing. This is a typical village on northern Chinese plains, traditionally characterized by courtyard-style residences.
Project name
Lei Homestay
Architecture firm
ARCHSTUDIO
Location
Pinggu District, Beijing, China
Photography
Wang Ning, Jin Weiqi. Video: Jin Weiqi
Principal architect
Han Wenqiang, Li Xiaoming
Design team
Guo Jiangang, Lei Xin, Wang Yikai (Intern)
Collaborators
Lei Xin, Wang Tonghui, Wang Hanfeng
Structural engineer
Beijing Xinnansen Wood Structure Engineering Co., Ltd.
Environmental & MEP
Zheng Baowei, Li Dongjie, Zhang Yingnan
Construction
Beijing Xinnansen Wood Structure Engineering Co., Ltd.
Material
Red Brick, Scots Pine Wood, Asphalt Shingle, Stone-Textured Coating
Typology
Hospitality › Hostel
The Marquee Hotel is an innovatively designed seven-star boutique hotel that focuses on sustainability and human wellbeing, boasting numerous professional awards worldwide. Its architecture is based on a modern interpretation of the marquee pavilion used by Oriental nomads since time immemorial.
Architecture firm
ALTER EGO Project Group
Location
AlUla, Saudi Arabia
Tools used
AutoCAD, Autodesk Revit
Principal architect
ALTER EGO Project Group
Design team
ALTER EGO Project Group
Visualization
ALTER EGO Project Group
Typology
Hospitality › Hotel
Modern Asian café with a unique concept focused on serving matcha. The honest approach to matcha preparation is matched by the interior design. Natural and true materials define the atmosphere of the place.
Architecture firm
Ateliér Jiřího Lukáše
Location
Jana Želivského 2934/2b, 130 00 Prague, Czech Republic
Photography
Alex Shoots Buildings
Principal architect
Jiří Lukáš, Magda Sobotková
Collaborators
Construction project: Hakulin Architects, Gastro: Matyáš Merta, Main contractor: Stavdex, Joinery and ironwork: Vagunda Interier Design, HVAC: AirProject, Textile accessories: Ivana Kupfová, Lighting supplier: U1 Lighting
Construction
Hakulin Architects
Material
Polished concrete – floor. Oak – furniture, bar, built-in wardrobes. Stainless steel – bar, light semi-cabinets. Linen – curtains. Concrete screeds – wall finishes
Typology
Hospitality › Cafe
Unwaxed Lemons gathers a carefully curated selection of Mediterranean hideaways, all members of The Aficionados–a travel resource for those seeking lodgings that meld luxury, design and authenticity–,where the spirit of the place is expressed without artifice.
Written by
The Aficionados
Photography
Vocabolo Moscatelli, Atelier Rua Hosped, Pato Biberstein,
Inspired by the hotel’s iconic pipe organ and the melodies of J.S. Bach’s Toccata and Fugue in F Major, CCD orchestrates a timeless narrative that resonates beyond geographical boundaries.
Project name
Hilton Shanghai City Center
Architecture firm
P&H Architects International Co. (Canada)
Location
488 Yan’an West Road, Changning District, Shanghai, China
Completion year
September 2024
Interior design
CCD / Cheng Chung Design (HK)
Landscape
Lacime Landscape Studio
Lighting
CCD / Cheng Chung Design (HK)
Client
Shanghai Yuchang Real Estate Development Co., Ltd.
Typology
Hospitality › Hotel
Nafas Traditional Restaurant & Coffee Shop isn’t just a building — it’s a breath of desert heritage brought to life in brick, tile, and air. Inspired by the heart of Yazd’s architecture, where climate-conscious design meets centuries of artistic wisdom, this space is a celebration of Iranian tradition reimagined for today.
Project name
Nafas Traditional Restaurant & Coffee Shop
Architecture firm
Sara Pourasadian
Location
Dubai, United Arab Emirates
Tools used
Midjourney AI, Adobe Photoshop
Principal architect
Sara Pourasadian
Typology
Hospitality › Restaurant & Coffee Shop
Look In, invites the viewer on a journey of self-reflection, while also creating an opportunity for a profound encounter with the other. It weaves a deep connection between seeing and being seen, where the hidden truths within the mirror’s reflection meet the gaze that seeks to unravel them.
Architecture firm
Jalal Mashhadi Fard Studio
Principal architect
Jalal Mashhadi Fard
Design team
Jalal Mashhadi Fard
Collaborators
• Civil engineer: Ali Mokhtarpour • Diagram specialist: Zohreh Bakhtiari
Interior design
Jalal Mashhadi Fard
Structural engineer
Ali Mokhtarpour
Lighting
Jalal Mashhadi Fard
Tools used
Autodesk 3ds Max, Lumion, Revit
Supervision
Mohammad Amin Jamshidi
Construction
Ali Mokhtarpour
Material
Mirror, wood, composite, stone, plaster
Typology
Hospitality › Cafe

