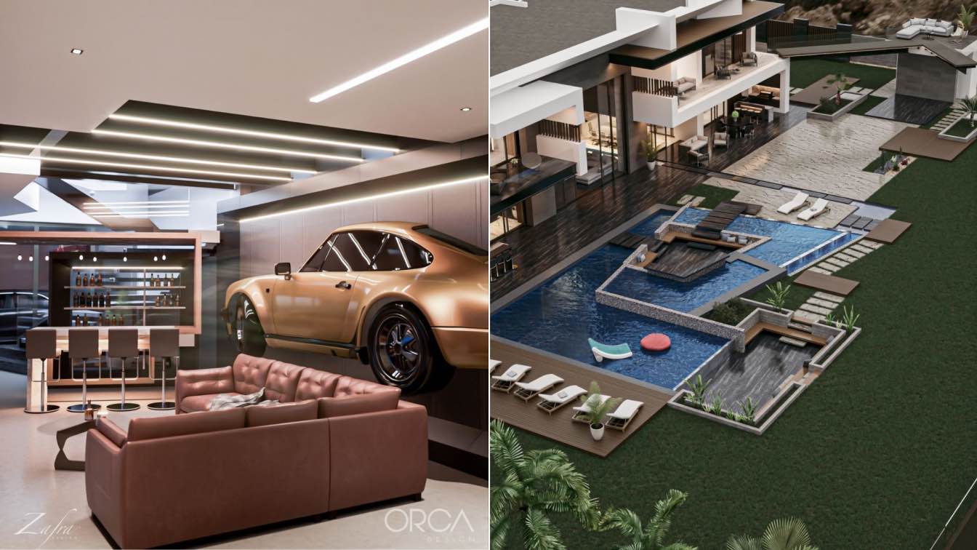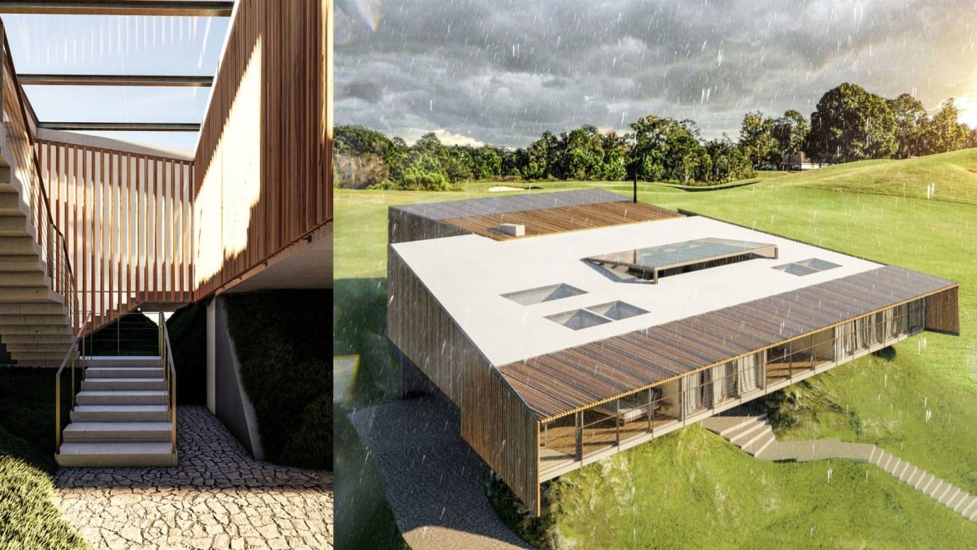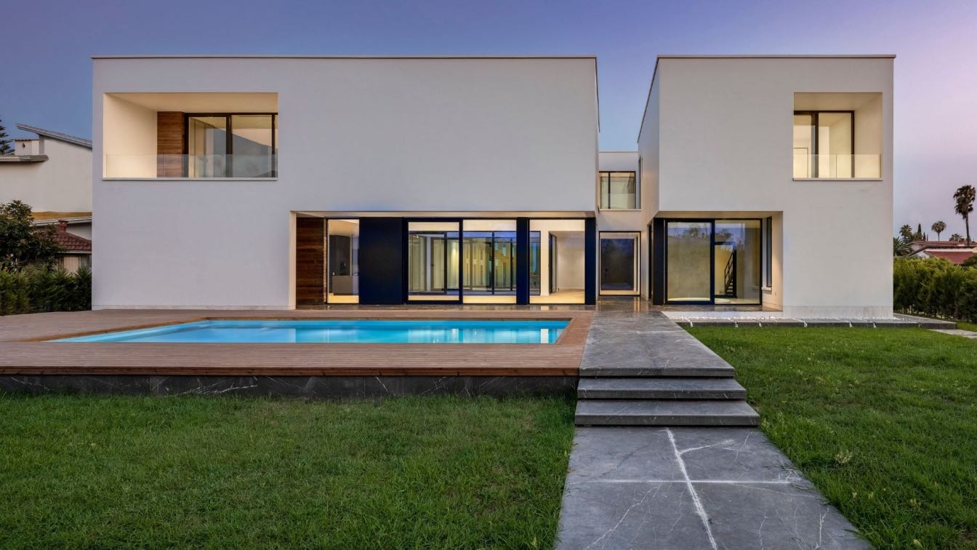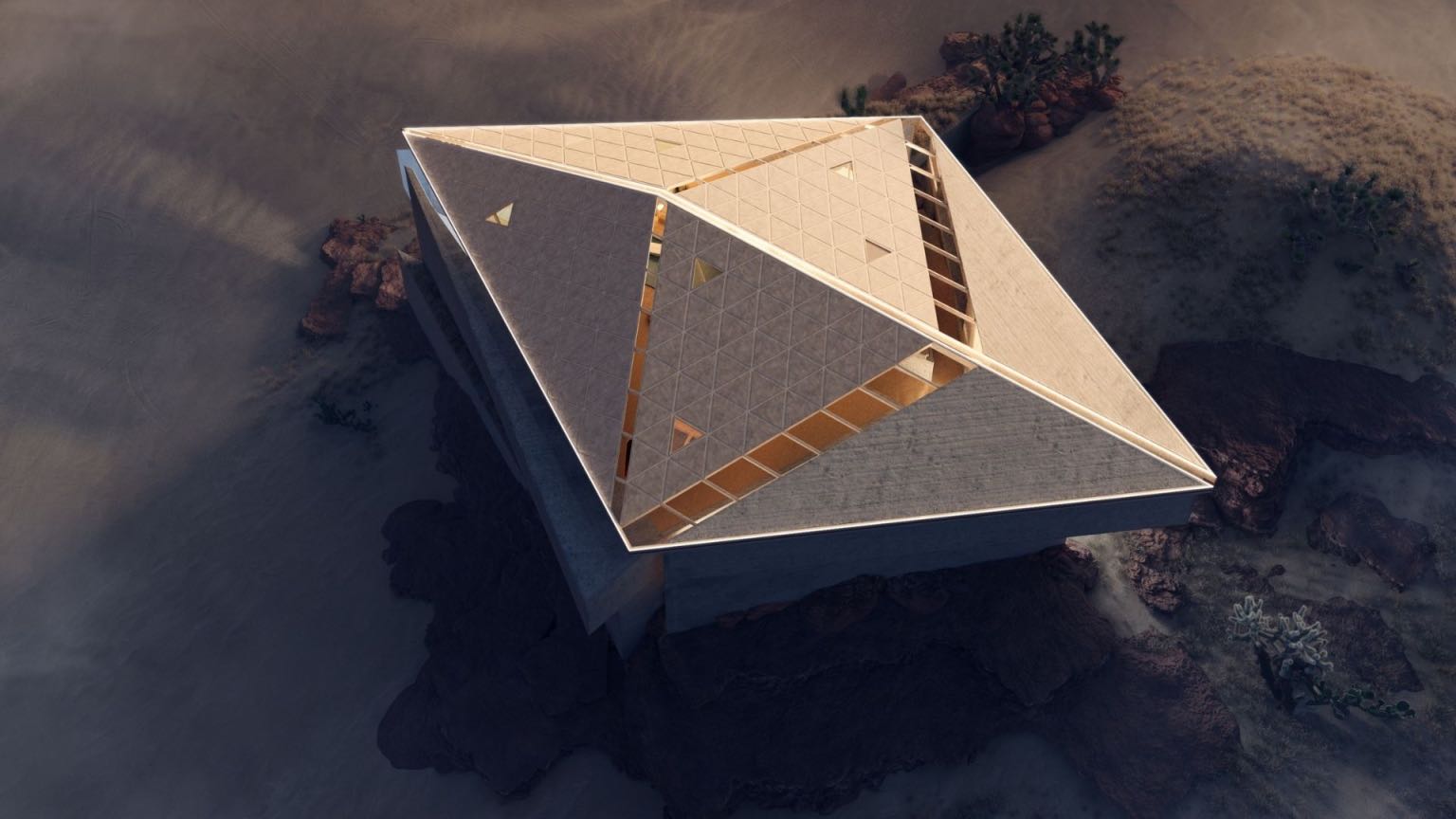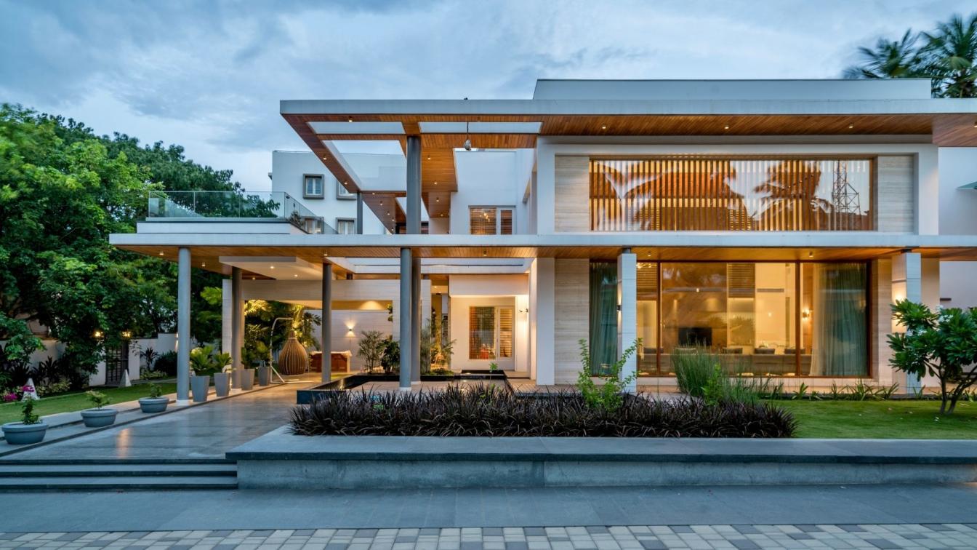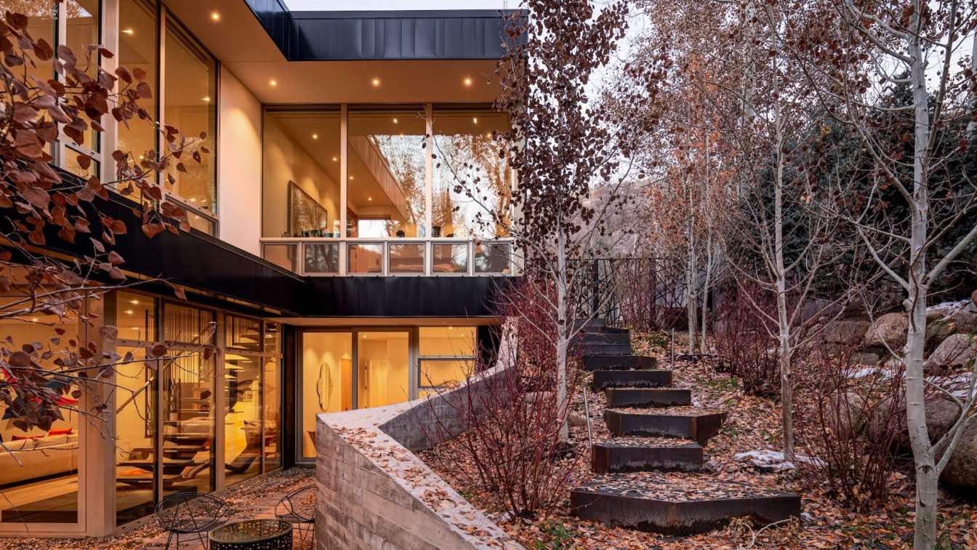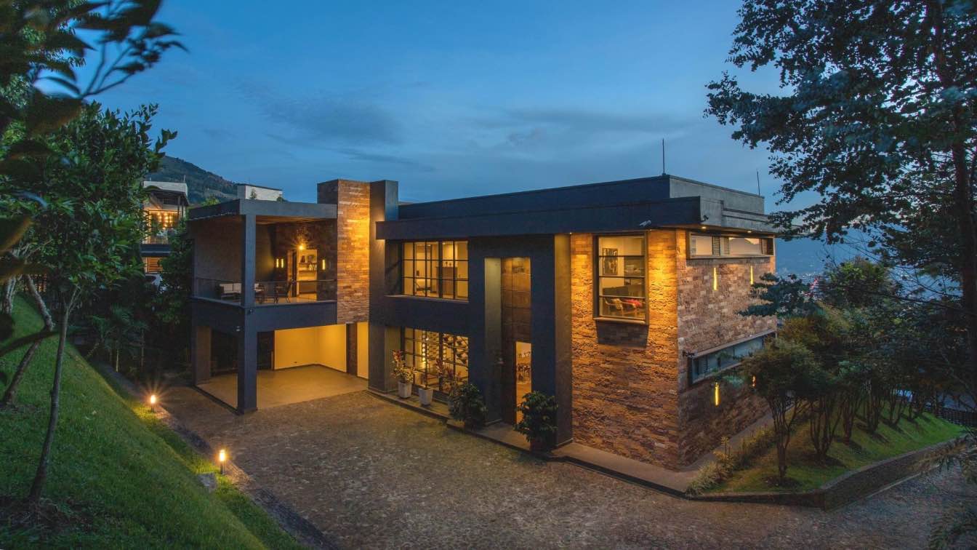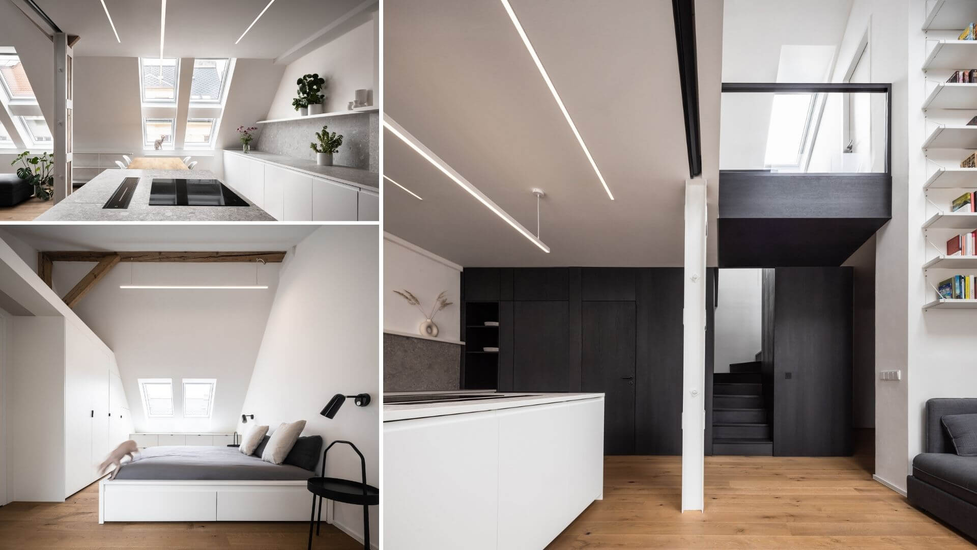The Terrazas House contemporary housing project located in Puembo, Ecuador. The location of the lot in the highest part of the urbanization is a determining factor that defined the concept. Thus, strategies are applied so that each space in the house has a main view of the natural landscape.
Project name
The Terrazas House
Architecture firm
ORCA Design & Zafra Arquitectos
Tools used
Autodesk Revit, Unreal Engine, Adobe Premiere Pro, Adobe Photoshop
Principal architect
Marcelo Ortega
Design team
Christian Ortega, Marcelo Ortega, Francisco Pérez, José Ortega
Collaborators
Dolores Villacis, Wuilder Salcedo
Status
Under Construction
Typology
Residential › House
The mount house rests gently on the land, forming a pilotis. The place has a golf course as a backyard, and was designed as a field extension.
Architecture firm
Tetro Arquitetura
Location
Nova Lima, Brazil
Tools used
AutoCAD, SketchUp, Lumion, Adobe Photoshop
Principal architect
Carlos Maia, Débora Mendes, Igor Macedo
Visualization
Igor Macedo
Hayat-Khaneh is a metaphor for a house with intimate life essence existing throughout. “4 exterior voids intersect at the entrance hall of the building. The entrance functions as the heart of the building in linking all living spaces.”
Project name
Villa Hayat-Khaneh
Architecture firm
KanLan [Kamran Heirati, Tallan Khosravizadeh]
Location
South Khazarshahr, Mazandaran Province, Iran
Photography
Parham Taghioff
Principal architect
Kamran Heirati
Design team
Solmaz Tabatabaei, Amirali Sharifi, Kiana Shojae
Collaborators
Shervin Hashemi, Shahaa Maghrebi
Environmental & MEP
Farid Eskandari, Ali Piltan
Visualization
Mohamad Miri, Maryam Sehat, Pantea Khalafi
Material
Concrete, glass, wood, steel, stone
Typology
Residential › House
The Ethereum House is a conceptual mansion nested on a desert cliff, overlooking the scenery. The simple but striking design is divided into two main parts: a monolithic base containing most of the functional spaces and the concrete roof - inspired from the works of John Lautner - which resembles the Ethereum silhouette.
Project name
Ethereum House
Architecture firm
Atelier Monolit
Tools used
Autodesk 3ds Max, Corona Renderer, Adobe Photoshop
Principal architect
Popa Vlad-Andrei and Ralea-Toma Ioan
Visualization
Atelier Monolit
Typology
Residential › House
Adding a contemporary touch of architecture, the architect visualized the residence as a play of rectangular volumes by introducing various layers to the design as per the client’s needs and wants. Placed in a rectangular plot, the project makes the most of it by using a contemporary built form with well-planned green spaces around it.
Project name
The ‘N’ Cube Villa
Architecture firm
Cubism Architects and Interiors
Location
Tirupur, Tamil Nadu, India
Photography
Inclined Studio
Principal architect
Prasanna Parvatikar, Roopashree Parvatikar
Material
Concrete, glass, wood, steel, stone
Typology
Residential › House
After purchasing the lot set among the aspens in Woody Creek, Colorado and overlooking the Roaring Fork River, the owners knew they wanted a modern, grown-up “tree house”. In collaboration with Studio B, a design program was set to not only create a house that appeared to live amongst the trees but that would also serve as a gallery for its eclecti...
Architecture firm
180 Degrees Design + Build in collaboration with Studio B
Location
Woody Creek, Colorado, USA
Photography
An Pham Photography
Principal architect
James Trahan, John Anderson, Troy Vincent
Design team
James Trahan, Jeeyoung Pinnella + Dusty Bodero
Civil engineer
High Country Engineering, Inc.
Structural engineer
High Country Engineering, Inc.
Environmental & MEP
Resource Engineering Group, Inc.
Landscape
Connect One Design
Lighting
Resource Engineering Group, Inc.
Supervision
G.F. Woods Construction
Tools used
Auto CAD, Google SketchUp
Construction
G.F. Woods Construction
Material
shou sugi ban slats and matte black metal panels
Typology
Residential › House
When you picture home security, the first thing that comes to mind is usually deadlocks. Fortunately, there is now a plethora of simple-to-use and efficient home security solutions due to smart technology.
Photography
Lissete Laverde
A radical remodel of a 1990s attic apartment in Prague Libeň. We are in the attic of a 1930s townhouse in Prague Libeň. An apartment was built here in the 1990s. But there were too many rooms, more than the client needed, anyway. The joy of open attic space was lost in the clutter. Our task was to find it again.
Project name
Attic Apartment with a Black Box
Architecture firm
Komon architekti
Location
Prague 8 – Libeň, Czech Republic
Photography
Tomáš Slavík, www.tomasslavik.cz
Principal architect
Martin Gaberle
Design team
Bořek Peška, Lucie Roubalová, Jana Drtinová
Collaborators
Zlatý řez (Cabinetry)
Built area
141 m², 109 m² (Gross Floor Area), 84 m² (Usable Floor Area)
Environmental & MEP engineering
Material
Oak veneer treated with black oil, white DTDL board, Mirage Norr terrazzo, concrete plaster, Meister multi-layer oak veneer flooring, tempered glass, coated steel, spruce timber
Typology
Residential › Apartment

