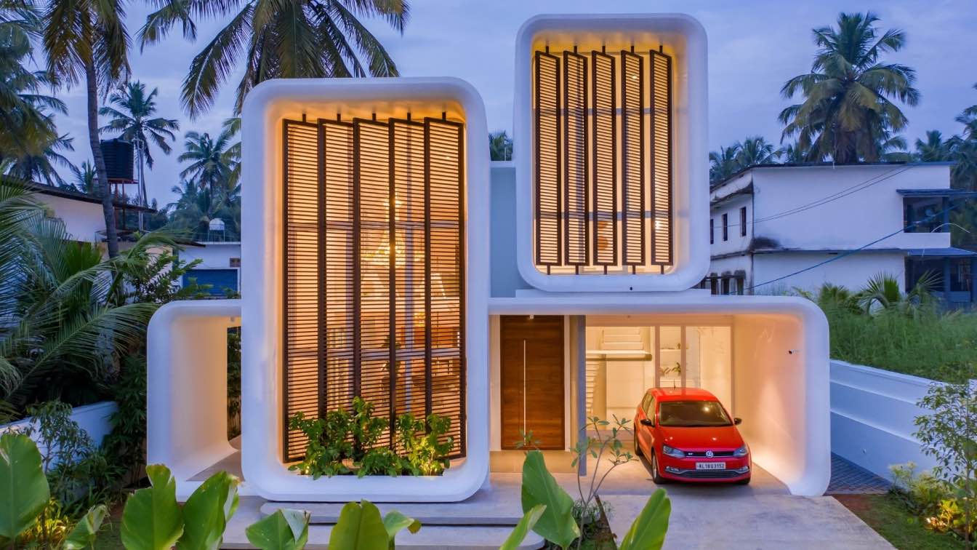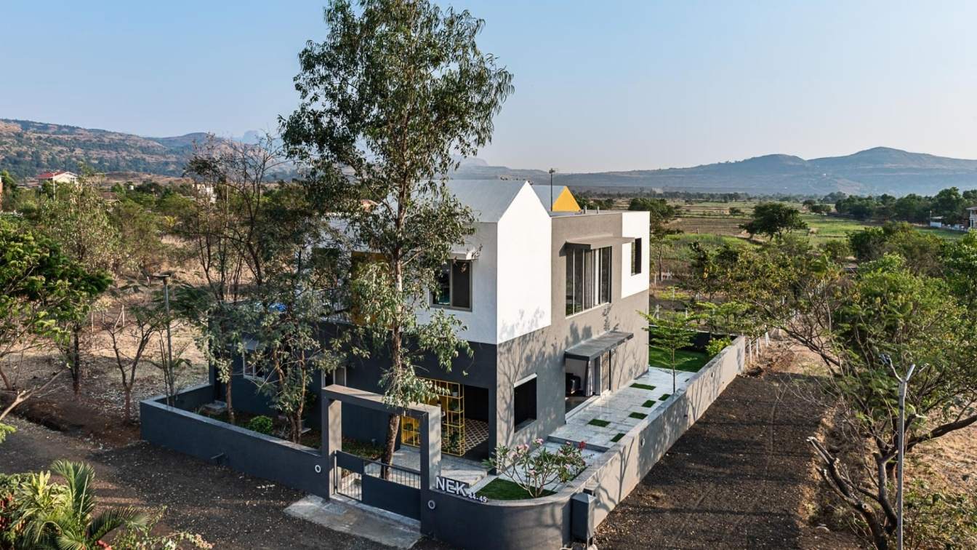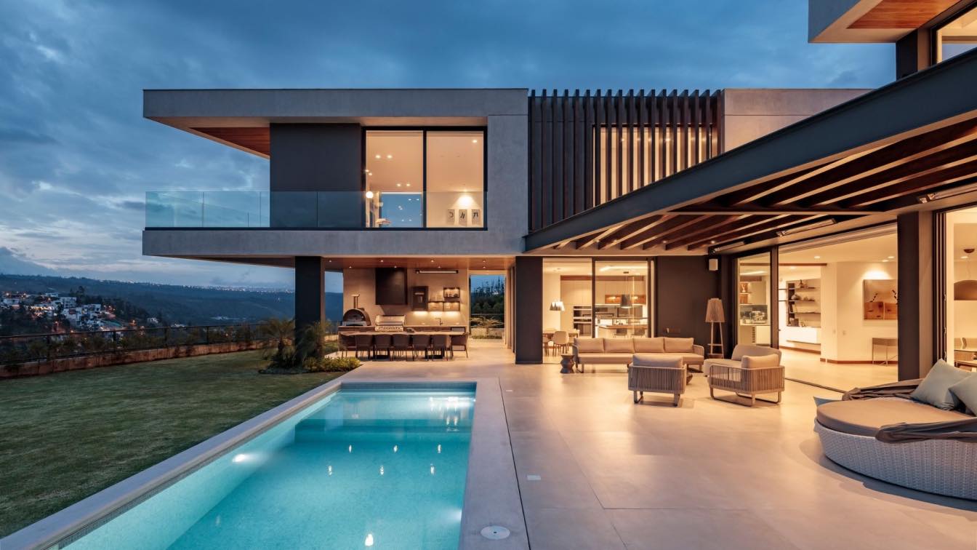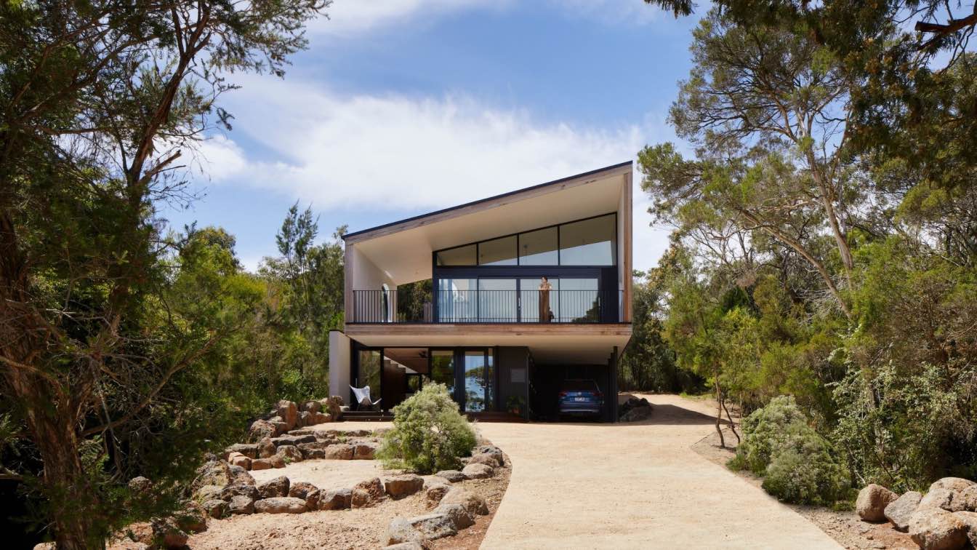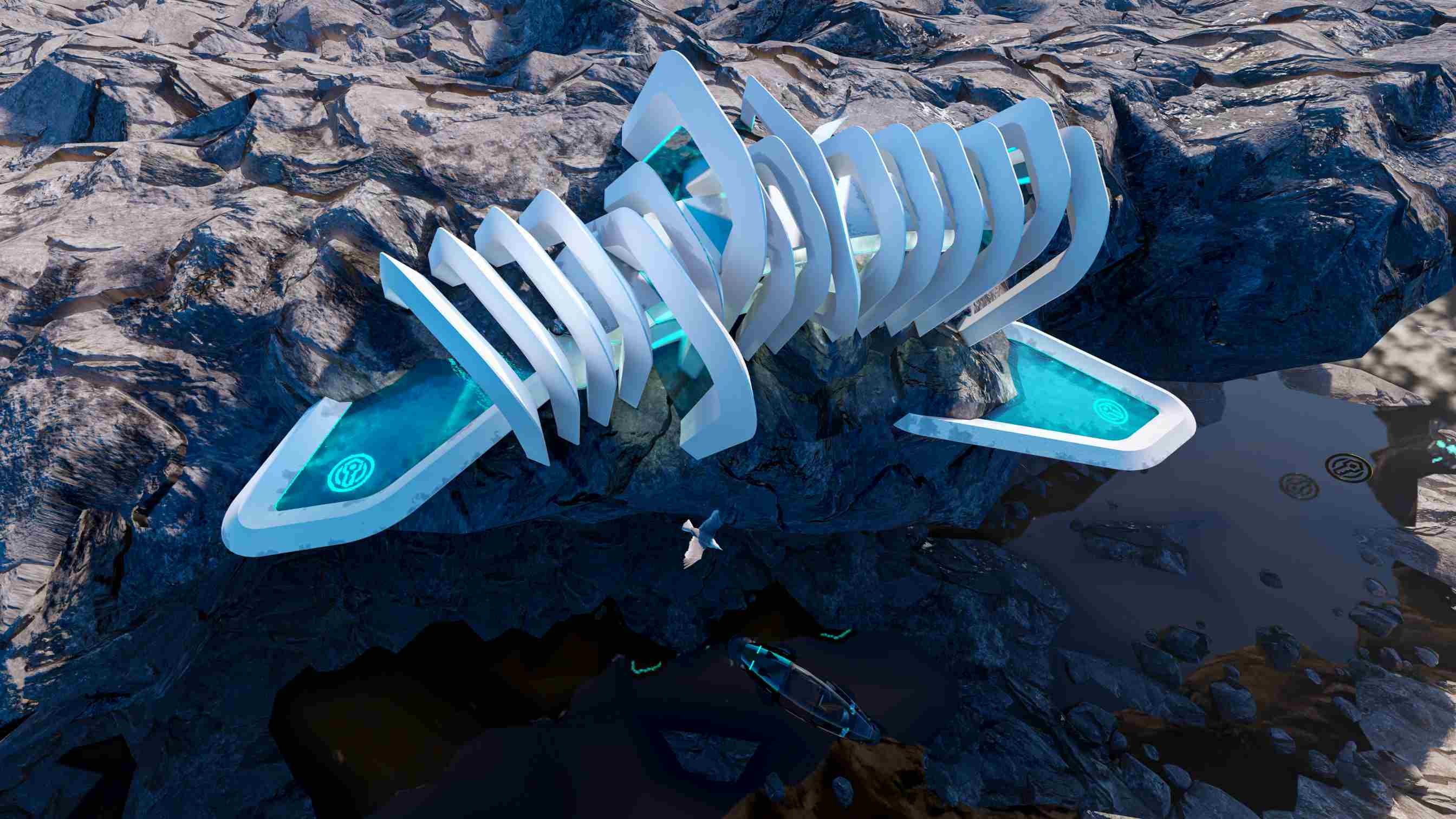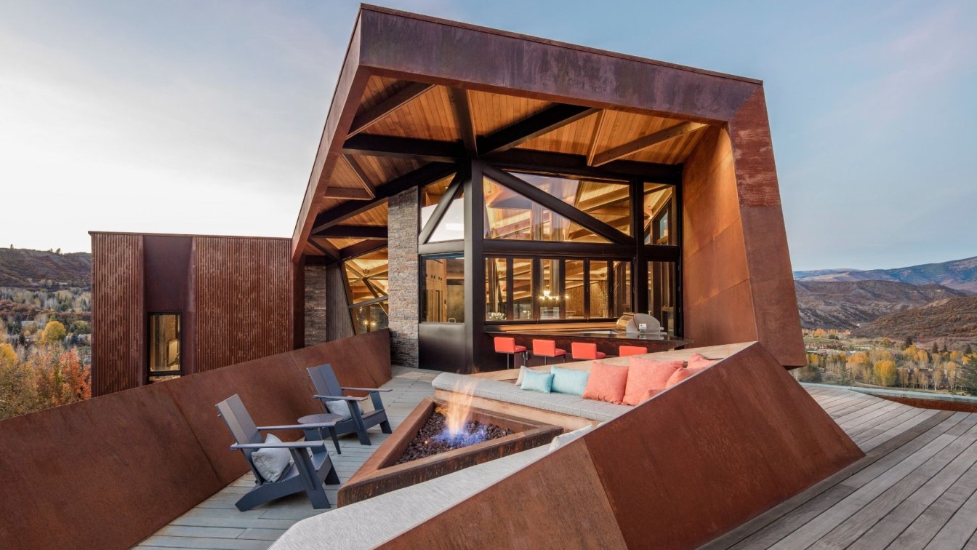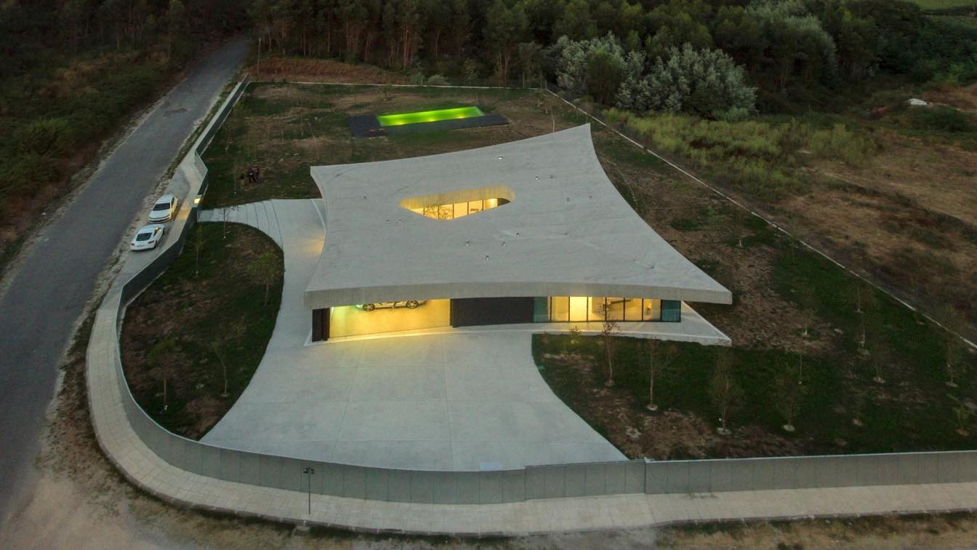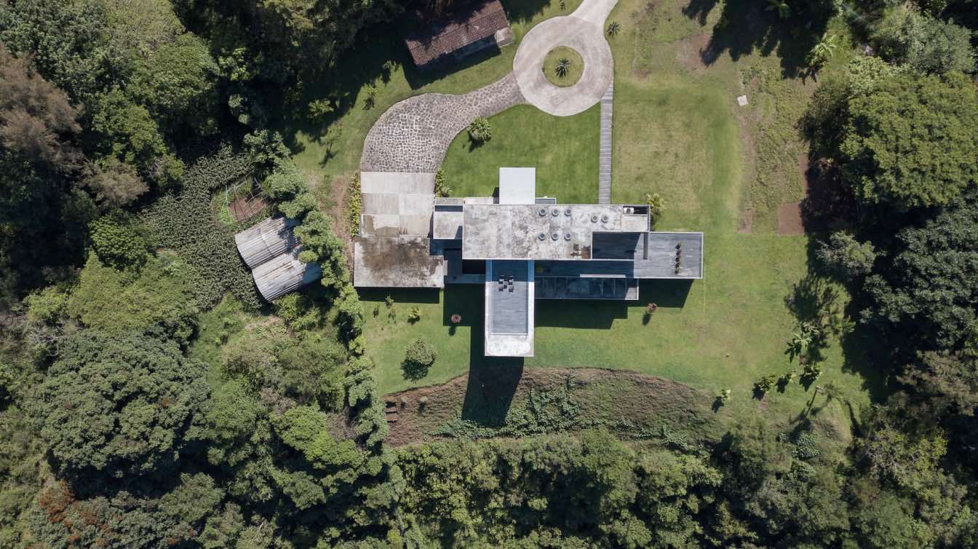The concept behind the residence was to design a unique living space that was aesthetically appealing, comfortable to live in,open to outside and at the same time maintain a sense of safety and privacy in that residential neighborhood. The owner wanted a bright and well lit living space with a form that is new to that locality.
Project name
House of Ayoob
Architecture firm
3dor Concepts
Location
Taliparamba, Kerala, India
Photography
Prasath Mohan (Running Studios)
Principal architect
Ahmad Thaneem, Muhammed Jiyad, Muhammed Naseem
Design team
Rahul v,Thejas
Interior design
3dor Concepts
Structural engineer
Deframez
Environmental & MEP
Mussafer
Material
Mossaic, Concrete, Steel, Laterite
Typology
Residential › House
Stacked Dwelling is a weekend house in Igatpuri, standing on a compact 360 sq m linear plot. The narrative unfolds against the majestic backdrop of the Sahyadris. The name is derived from the organisational strategy which orchestrates the interior spaces as two small houses placed on a platform, albeit cohesive in design vocabulary.
Project name
Stacked Dwelling
Architecture firm
DIG Architects
Photography
Sebastian Zachariah
Principal architect
Amit Khanolkar, Advait Potnis
Design team
Advait Potnis, Amit Khanolkar, Subodh Pacharne, Pratha Bhagat, Fahim Khambati
Interior design
Advait Potnis, Amit Khanolkar, Subodh Pacharne, Pratha Bhagat, Fahim Khambat
Civil engineer
Yogin Kulkarni
Structural engineer
Yogin Kulkarni
Supervision
Rakesh Bacchau, Munnilal prasad
Visualization
DIG Architects
Tools used
Autodesk AutoCAD, SketchUp, V-ray, Adobe Suite
Construction
Rakesh Bacchau
Material
Cement plaster, Paint, Tiles
Typology
Residential › House
Paralelogamo House is private commission for a family home located in the Cumbayá Valley in Quito, Ecuador. It has been resolved by two parallelogram volumes that resolve the architectural parti thru an ¨L¨ shaped configuration that allows the programmatic necessities to be resolved while maximizing the visual and physical connections to the remark...
Project name
Paralelogramo House
Architecture firm
Najas Arquitectos
Location
Cumbayá, Ecuador
Photography
BICUBIK PHOTO
Principal architect
Esteban Najas
Design team
Esteban Najas, Sebastián Montenegro, Martín Antelo
Collaborators
Fernando Salazar (Anitary/Hidraulic)
Structural engineer
Nicolás Morabowen, José Fernandez Salvador
Environmental & MEP
Rommel Antamba, Highlights (Electric)
Supervision
Andrés Lucero
Visualization
Najas Arquitectos
Construction
Najas Arquitectos
Material
Concrete, glass, steel, wood
Typology
Residential › House
Located on a long and sloping site along the Mornington Peninsula, the McCrae Bush house is a dwelling that was inspired by its unique surrounding context of native bushland and the close proximity of Port Phillip Bay.
Project name
McCrae Bush House
Architecture firm
Chan Architecture
Location
McCrae, Mornington Peninsula, Victoria, Australia
Photography
Tatjana Plitt
Principal architect
Anthony Chan
Design team
Anthony Chan, Brett Hudson
Collaborators
Grimbos Building Surveyors
Built area
204 m² + 42 m² terrace
Structural engineer
Wright Design Pty Ltd
Landscape
Spitfire Designs
Construction
Croft Wootton Construction
Material
Recycled red ironbark, glass, wood
Typology
Residential › House
Skeletal Mansion is based on the metamansion NFT keys collection under the concept of futuristic and immaterial architecture destined for the new world of the metaverse, its shape based on the skeleton of a fossil that is inhabited inside, recreating a new experience in architecture and design, as well as spaces that have a relationship between lux...
Project name
Skeletal Mansion
Architecture firm
Veliz Arquitecto
Tools used
SketchUp, Lumion, Adobe Photoshop
Principal architect
Jorge Luis Veliz Quintana
Design team
Jorge Luis Veliz Quintana
Collaborators
Company Keys
Visualization
Veliz Arquitecto
Typology
Residential › House
Perched on the hillside, with panoramic views of Snowmass Mountain, the Owl Creek residence was built on the idea that a physical place can deepen the connections between friends, families and the natural world.
Project name
Owl Creek Ski House
Architecture firm
Skylab Architecture
Location
Snowmass, Colorado, USA
Photography
Robert Reck, Stephen Miller, Jeremy Bittermann
Design team
Jeff Kovel, Design Director. Brent Grubb, Principal / Manager. Nathan Cox, Project Designer. Mark Nye, Project Manager. Joe Bashaw
Collaborators
CTL Thompson Incorporated (Geotechnical and Soils Engineer). Ambient Automation & Performance Electronics (Theatrical/AV). Manchester Architects (Land use entitlements consultant)
Interior design
Studio Lambiotte, LLC.
Structural engineer
Mountain Design Group
Environmental & MEP
Resource Engineering Group and Architectural Engineering Consultants
Lighting
Lighting Workshop, Inc.
Visualization
Ben Porto, Josh Ashcroft
Construction
Ridge Runner Construction
Material
Wood, stone, and weathering steel
Typology
Residential › House
Cabo de vila is a house for a young couple that wanted a house that doesn't look like a regular house. When we first meet the place for the house, the approach to the location give us the central mote for the project. We wanted a shape that can fill the void left by the valley and at the same time we wanted this new shape to embrace and reflects th...
Project name
Cabo de Vila House
Architecture firm
spaceworkers®
Location
Paredes, Portugal
Photography
Fernando Guerra | FG+SG, Building Pictures (video)
Principal architect
Henrique Marques, Rui Dinis
Design team
Rui Dinis, Sérgio Rocha, Rui Miguel
Collaborators
Bairro Design® (Furniture Design), Carla Duarte - cfo (finance director)
Structural engineer
ana&pedro
Tools used
Autodesk 3ds Max, AutoCAD
Material
Concrete, glass, steel, wood
Typology
Residential › House
You don’t necessarily need to move elsewhere in order to find true happiness within your homestead. By making the small yet effective changes listed below, you could transform your current abode into the property of your dreams.
Photography
Naser Nader Ibrahim

