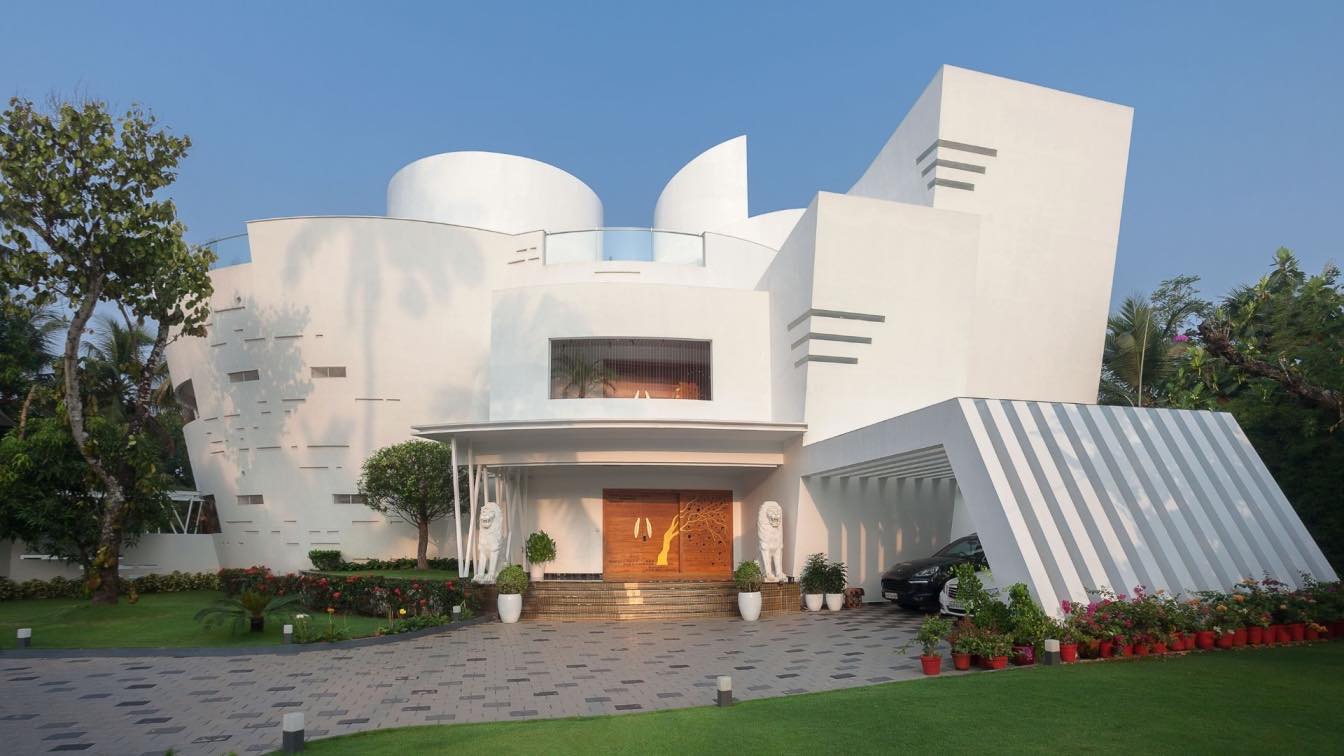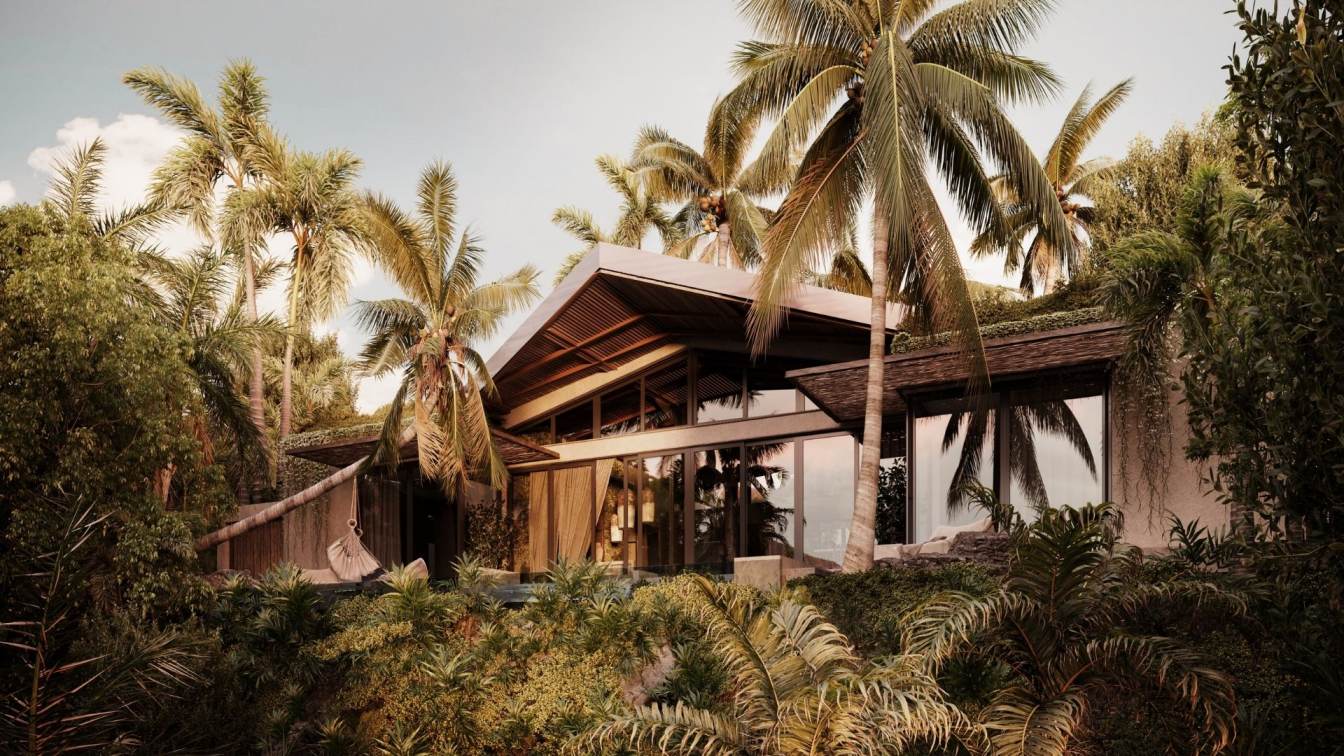The articulation of Fillet Haus lies at the intersection of an endeavour for an immersive environment, a reimagining of contemporary interior architecture in the Indian apartment genre, and a habitat tailored perfectly to a certain lifestyle.
Architecture firm
DIG Architects
Location
Raipur, Chhattisgarh, India
Principal architect
Amit Khanolkar, Advait Potnis
Design team
Sayali Jadhav
Collaborators
Jagdish Sutar
Interior design
Amit Khanolkar, Sayali Jadhav
Environmental & MEP engineering
Material
Cement tiles, PU finished surfaces, Oakwood
Visualization
3D Pixel Studio
Client
Pankaj & Neha Hemrajani
Typology
Residential › Apartment
If you're like most homeowners, you probably use your conservatory to relax in the sun or enjoy a meal with friends and family. What you may not know is that conservatory blinds can improve the comfort and functionality of your conservatory in many ways. Here are four reasons why you should consider investing in conservatory blinds for your home.
Photography
Sterling Davis
Home where the light bathes the existence, where the sun invites to walk through the spaces in a light, elegant, intimate and special way. Casa AL begins with a facade that camouflages with the urban image, without trying to stand out, but at the same time is enhanced by its central volume and by the life of its vegetation in an almost shy way.
Architecture firm
Nivel Tres
Location
Mexico City, Mexico
Photography
Ricardo de la Concha
Principal architect
Carlos Chiver
Design team
Mariana Hérnandez, Jaime Zaragoza, Mario López
Structural engineer
Sergio Barrios
Environmental & MEP
David Mora
Tools used
Autodesk AutoCAD, SketchUp, Adobe Illustrator, Adobe
Construction
Sergio Barrios
Material
Stone Piedras Naturales, Grupo Arca, Illux, Global Woods, Arquideco, Recubre, Interceramic, Artell
Typology
Residential › House
As LYX arkitekter always looks towards excellence, uniqueness and simplicity. Rock Cubes villa came as a spontaneous element situated in the charming rocky nature of Hatta UAE, one of the most famous touristic destinations in United Arab Emirates. The Villa is a true masterpiece made with love to make sure that the owner will have the ultimate joy...
Project name
Rock Cubes Villa
Architecture firm
LYX arkitekter
Tools used
Autodesk 3ds Max, Autodesk Revit, Corona Renderer, Quixel Bridge, Adobe Photoshop
Design team
LYX arkitekter
Typology
Residential › House
In many respects, the minimalist approach that interior design studio OKHA took in this Cape Town home on the slopes of Table Mountain has to do with its views over Green Point and Sea Point. From its elevated position, overlooking the bustle of the city, OKHA’s Adam Court discerned a duality at the heart of the home’s character.
Project name
Springbok House
Location
Cape Town, South Africa
Design team
Adam Court, Jack Nieuwoudt
Typology
Residential › House
The brick villa project is located in northern Iran. The total area of the project is 1800 meters and 420 meters is the infrastructure of the villa and 1380 meters is the landscape. The project style is a combination of modern and traditional architectural style. The materials used in this project are microsement concrete and bricks.
Architecture firm
UFO Studio
Location
Mazandaran, Iran
Tools used
Autodesk 3ds Max, V-ray, Adobe Photoshop
Principal architect
Bahman Behzadi
Visualization
Bahman Behzadi
Typology
Residential › House
The Forte House is a 12,075 sqft residence located on a 3 acre land that is set in the midst of a sub urban context on the outskirts of Cochin, Kerala.
Project name
The Forte House
Architecture firm
S Squared Architects
Location
Cochin, Kerala, India
Photography
Khan and Baker
Principal architect
Shaji V Vempanadan, Sumi Shaji
Design team
Shaji V Vempanadan, Sumi Shaji
Interior design
S Squared Architects
Structural engineer
Abhilash Joy, Vipin Sivadasan
Visualization
S Squared Architects
Tools used
Autodesk Revit, AutoCAD, Adobe Photoshop
Material
Concrete, Ferrocement, Metal I sections, Marble, Wood
Typology
Residential › House
Built on a lush hillside, Islita offers residents and visitors a unique, eco-friendly and thoughtful way of life in harmony with nature. The Islita Villas embody the idea of emphasizing authenticity and identity to recreate the symbiosis of man and environment, while maintaining the balance between privacy and socialization.
Project name
The Islita, Costa Rica
Architecture firm
APD Arquitectos
Tools used
Autodesk 3ds Max, Corona Renderer, Unreal Engine, Autodesk Revit, Adobe Photoshop
Collaborators
Anna Sheikina
Visualization
Alena Valyavko
Client
The Islita, Costa Rica
Typology
Residential › House

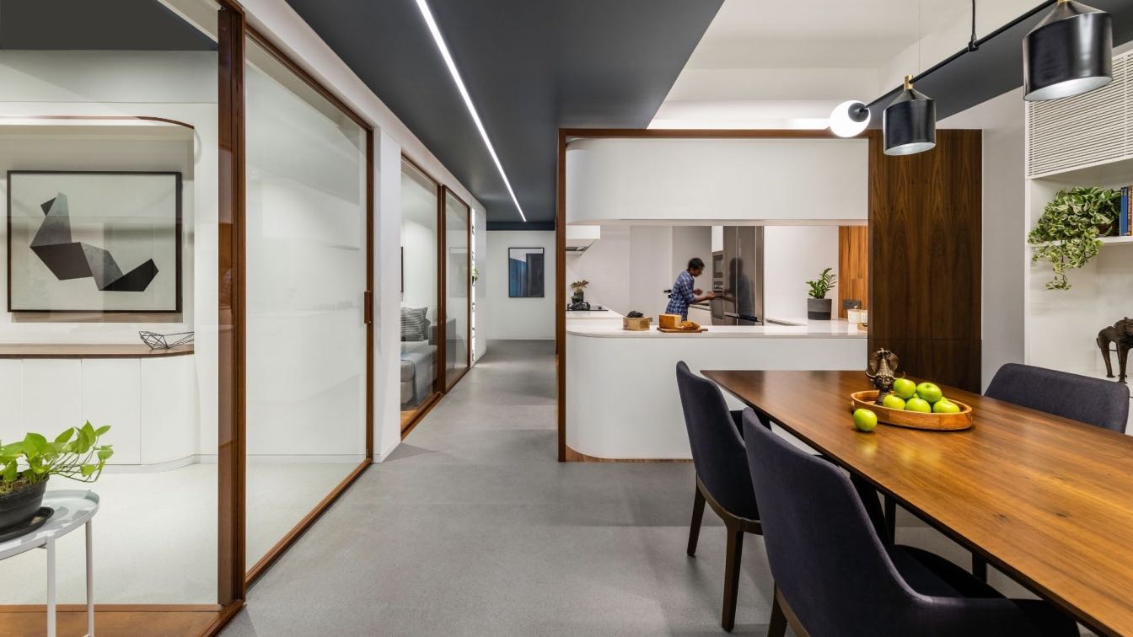
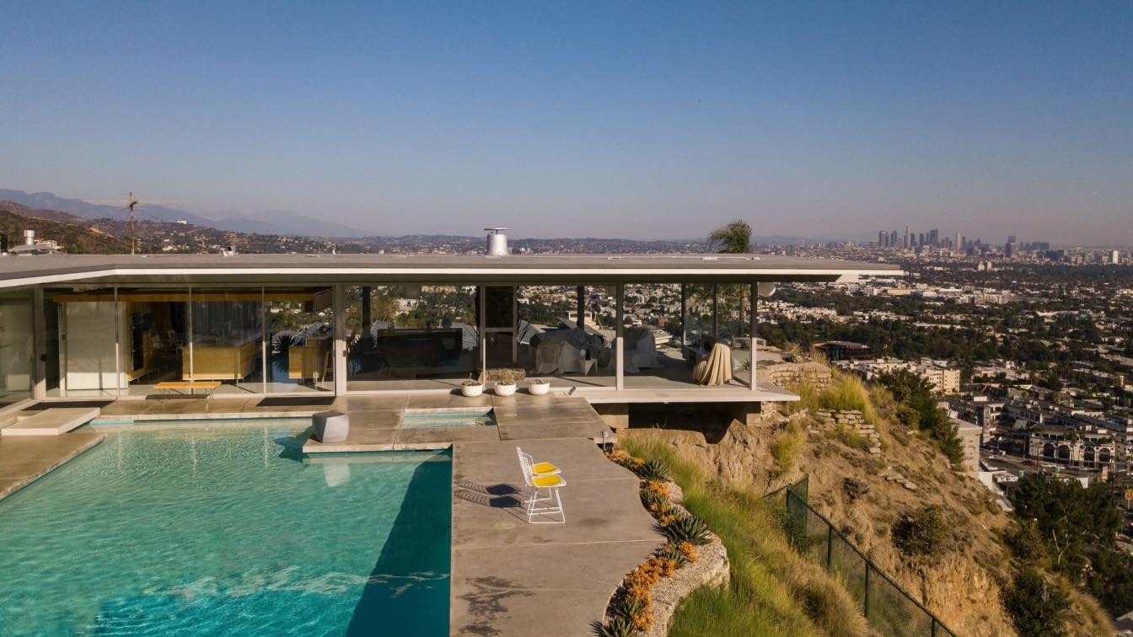
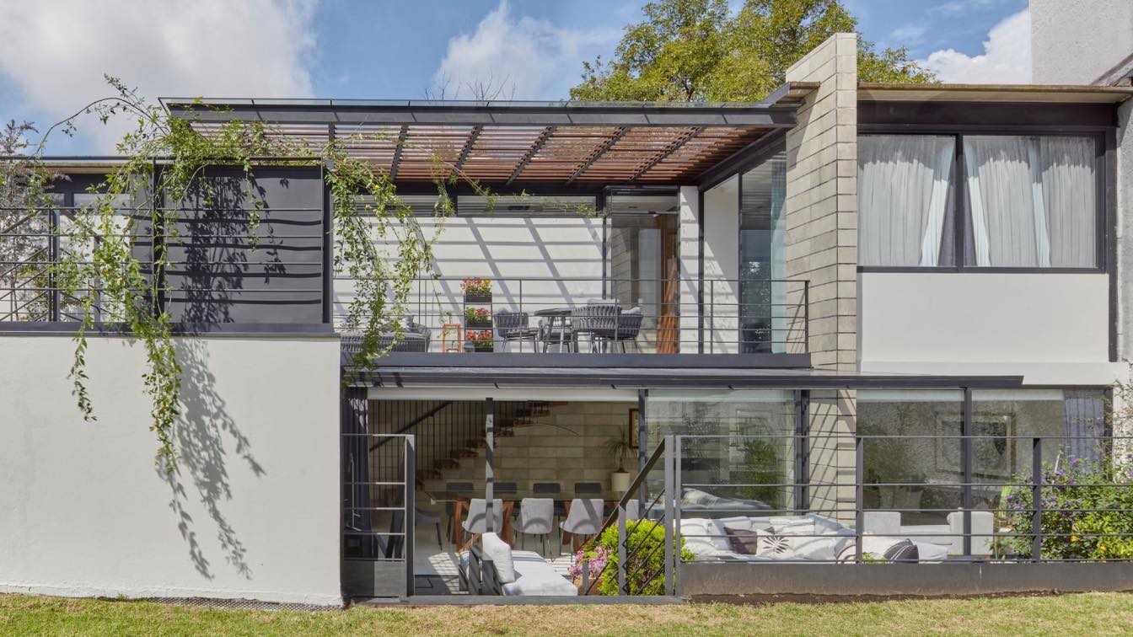
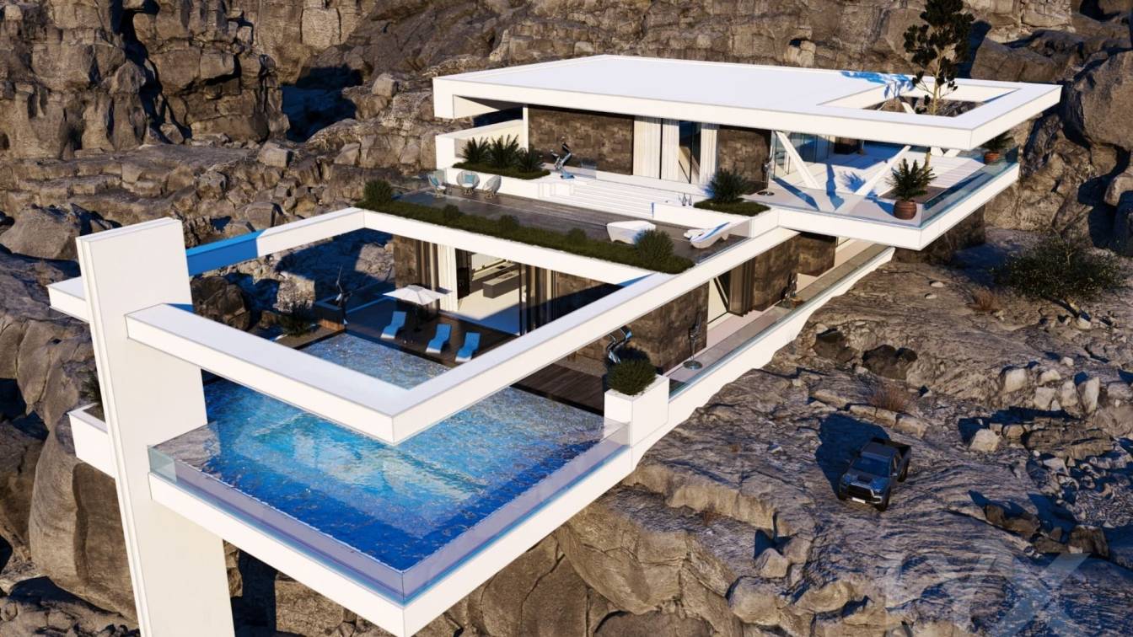
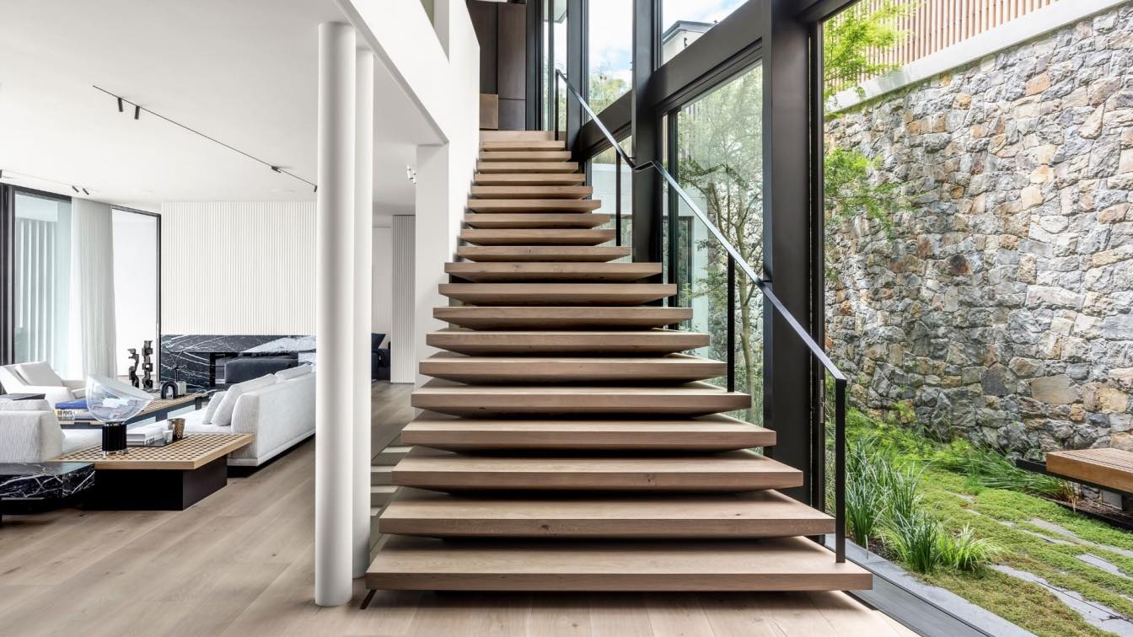
.jpg)
