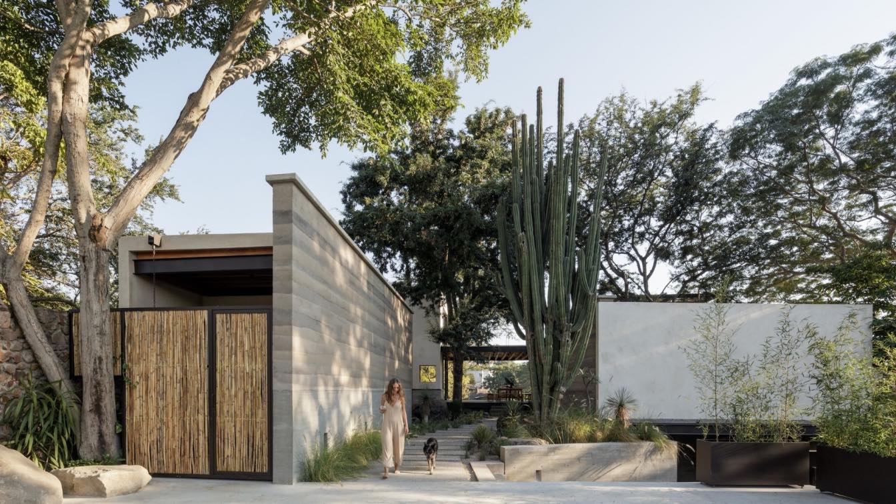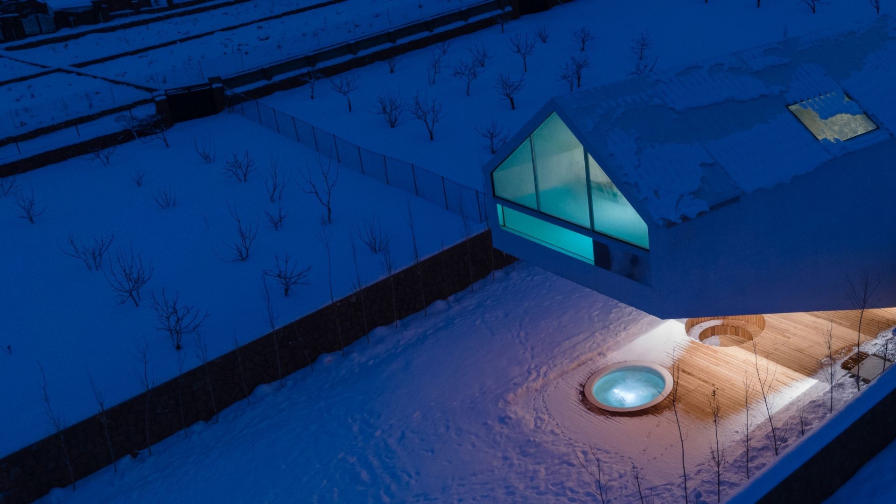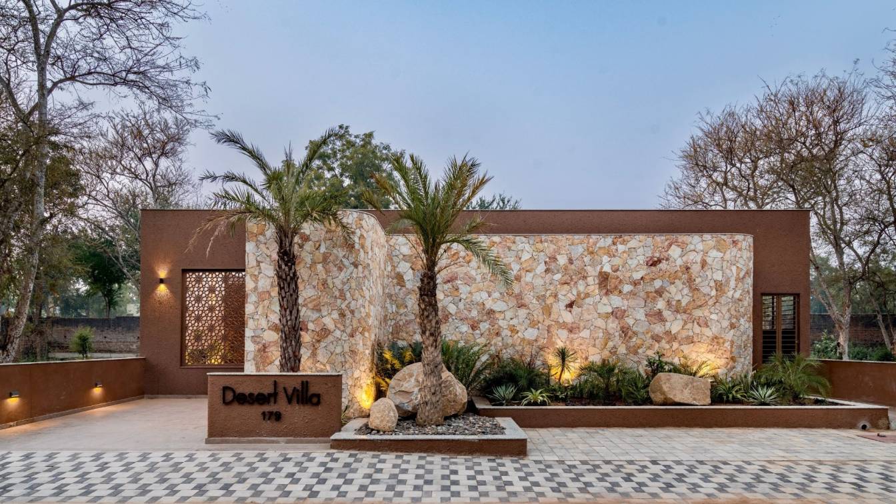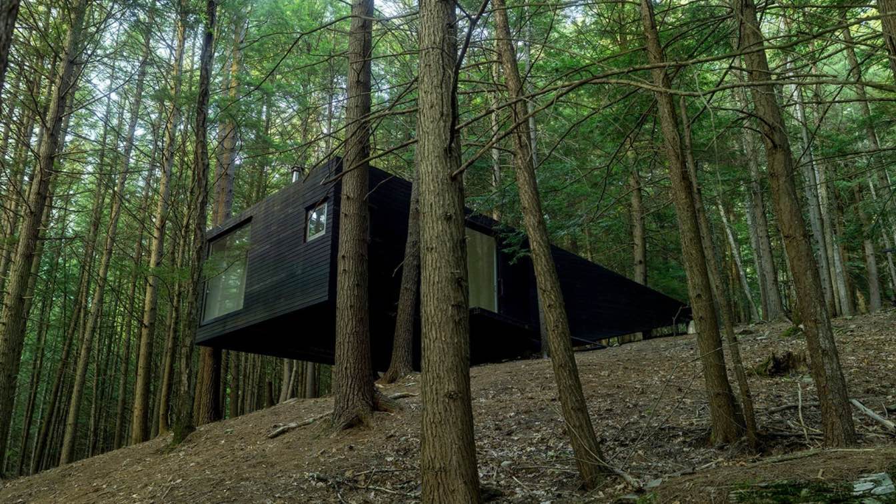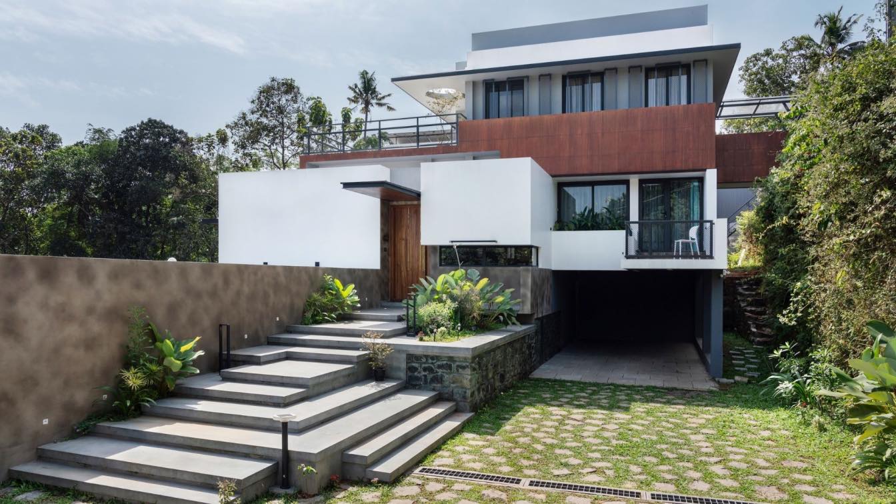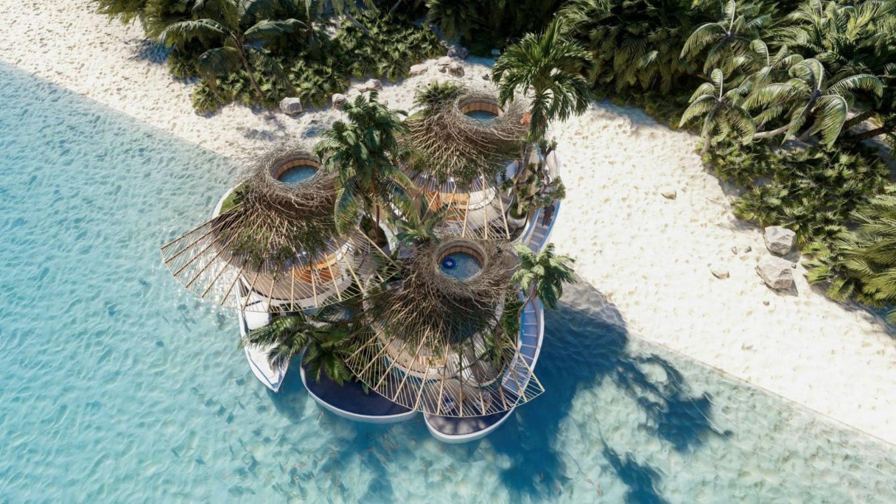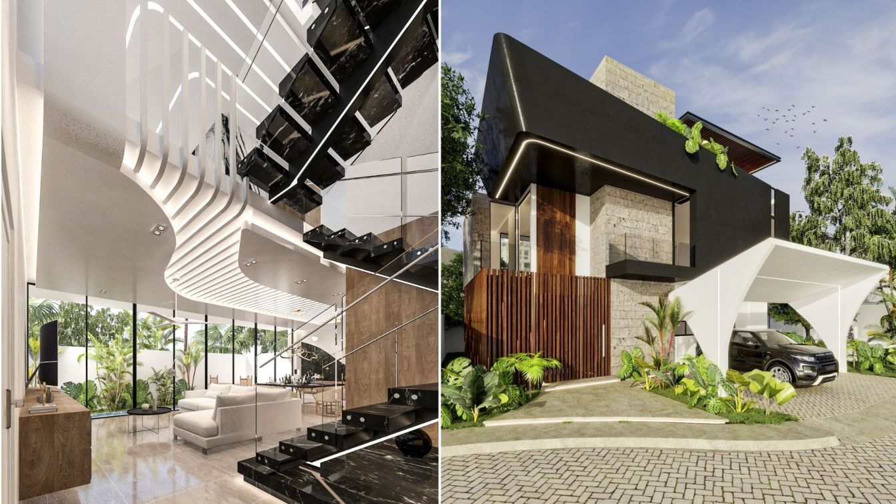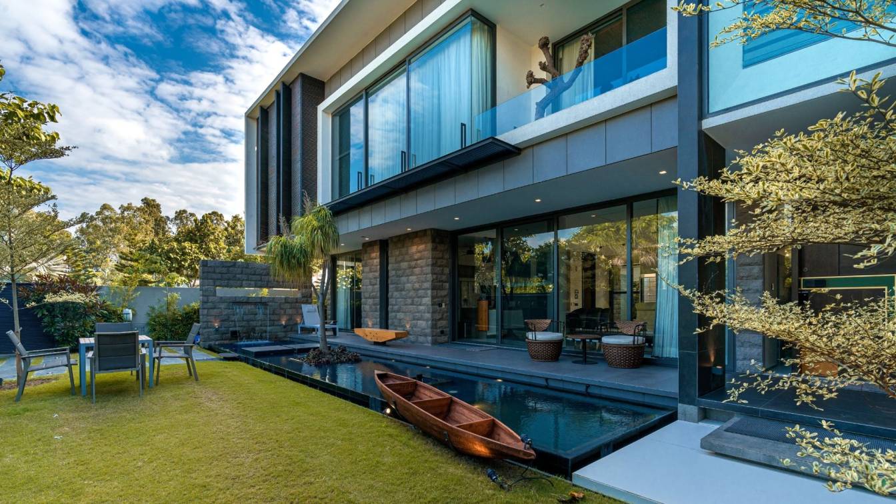The main concept of the build was to accomplish spaces where the boundaries between inside and outside blur: where the ranges and colors of the environment integrate into the shades of the building, and where the inhabitants can walk barefoot across the considered choice of the same natural stone floor without distinguishing whether they’ve come ou...
Project name
Espacio Kaab
Architecture firm
Di Frenna Arquitectos
Location
Nogueras, Comala, Colima, Mexico
Photography
Lorena Darquea
Principal architect
Matia Di Frenna Müller
Design team
Matia Di Frenna Müller, Mariana de la Mora Padilla, Juan Gerardo Guardado Ávila
Collaborators
Juan Gerardo Guardado Avila
Interior design
Di Frenna Arquitectos
Civil engineer
Juan Gerardo Guardado Avila
Structural engineer
Hugo Saucedo Acosta
Landscape
Di Frenna arquitectos
Lighting
Di Frenna arquitectos
Supervision
Di Frenna arquitectos
Visualization
Di Frenna arquitectos
Tools used
AutoCAD, SketchUp, Lumion, V-ray
Construction
Di Frenna Arquitectos
Material
Concrete, Stone, Wood, Glass, Steel, Soil, Eggshell-colored Chukum stucco
Typology
Residential › House
Dasht-e-chehel villa is an experience to reach an external-internal life in a cold climate. It is about how to stay out of the building and experience snow and rain but still remain in a safe zone. And how to be inside without losing sensory, visual and psychological connection with the outside. And also, how to blur the boundary line between insid...
Project name
Dasht-e-Chehel Villa
Architecture firm
35-51 Architecture Office
Location
Mosha, Damavand, Iran
Photography
Arash Akhtaran, Abbas Yaghooti
Principal architect
Hamid Abbasloo, Abbas Yaghooti, Neda Adiban Rad
Design team
Mohammad Reza Aghai
Interior design
Hamid Abbasloo, Abbas Yaghooti
Landscape
Neda Adiban Rad
Structural engineer
Majid Koolivand
Environmental & MEP
Hamid Abbasloo, Abbas Yaghooti
Construction
35-51 Architecture Office (Hamzeh Jalambadani)
Tools used
Rhinoceros 3D, AutoCAD, Autodesk Revit, Adobe Photoshop
Material
Concrete, Steel, Glass, Wood
Typology
Residential › House
The brief was to construct a party hideout space for the client along with his family and friends, providing adequate privacy from the adjacent plots.
The site is located in a gated community of 200 plots in Karamsad, Gujrat. The site is 50 feet by 83 feet plot with south facing approach road and adjacent plots on the east and west. The site is co...
Project name
Desert Villa
Architecture firm
Ace Associates
Location
Karamsad, Anand, Gujarat, India
Photography
Inclined Studio
Principal architect
Ashish Patel, Nikhil Patel, Nilesh Dalsania, Vasudev Sheta
Typology
Residential › House
This 360 sf. structure is located on a remote 60 acre, privately owned second-growth forest in Sullivan County, NY. It is sited on a steep, isolated area of the property with no vehicular access, no piped water and no electricity.
Project name
Half-Tree House
Architecture firm
Jacobschang Architecture
Location
Barryville, Sullivan County, New York, United States
Principal architect
Mike Jacobs
Design team
Mike Jacobs, Biayna Bogosian, Forrest Jessee, Leopold Lambert.
Typology
Residential › House
The site; located in Kottayam District of Kerala, India; was a steeply sloped terrain with two access at two levels at a 20 feet difference. The client was a businessman who resides quiet far from the city in which his business is centred. The need of a second home near to his business center, yet away from the hustles of the city; brought him to t...
Location
Kottayam, Kerala, India
Photography
Turtle Arts Photography
Principal architect
Nikhila Raveendran, Rejin Karthik
Design team
Nikhila Raveendran, Rejin Karthik
Civil engineer
Aimmery Consultants and engineers
Structural engineer
Aimmery Consultants and engineers
Environmental & MEP
Educe engineering Consultants
Lighting
Soldier Lighting, Kochi
Tools used
Autodesk AutoCAD, Trimble SketchUp, Adobe Photoshop
Construction
Rainbow Builders
Material
Concrete, Glass, Steel, Wood
Typology
Residential › House
"Villa The Three Bests" is based on a concept for nature tourism located on the coast with the aim of bringing us closer to this type of natural maritime environment, it has 3 suites that move at different heights to take advantage of the views and connect with each other to use the structure and generate a unified concept that has a relationship b...
Project name
Villa The Three Bests
Architecture firm
Veliz Arquitecto
Location
Maldives Islands
Tools used
SketchUp, Lumion, Adobe Photoshop
Principal architect
Jorge Luis Veliz Quintana
Design team
Jorge Luis Veliz Quintana
Visualization
Veliz Arquitecto
Typology
Hospitality, Hotel
The design of a house is a process that has been changing over the years, transforming between styles and fashions, however the base is always the same, the essence of a home is the reflection of who inhabits it. Translating the user's personality, their ideologies, culture, tastes and hobbies, into spaces, colors and materials is what gives us the...
Project name
Xaman Ha Residence (Residencial Xamanha)
Architecture firm
JCH+Arquitectos
Location
Solidaridad, Playa del Carmen, Quintana Roo, Mexico
Tools used
AutoCad, Autodesk 3ds Max, Adobe Photoshop
Principal architect
Jaime Abdelaziz Cal Herrera
Design team
Yanizle Dorantes, Cristina Vazquez, Yolanda Pech
Collaborators
Jaime Rolando Cal López (Structural engineer)
Visualization
JCH+Arquitectos
Typology
Residential › House
Aann Haus, a 604sq.m. urban property, is programmed as a sustainable live-relax unit with the concept of open space to set a feeling of a luxurious resort at home. The most fundamental ambition that guided the architects for this typology was to bring out a mini-resort type home with an inside-outside open plan.
Architecture firm
Aann Space
Location
New Chandigarh, Punjab, India
Photography
Sants Photography
Principal architect
Harpreet Singh
Design team
Harpreet Singh
Interior design
Aann Space. Artworks by Aann Arts
Structural engineer
Rakhra Associates, Chandigarh
Lighting
Lafit, Mumbai, India
Tools used
AutoCAD, SketchUp, Adobe Photoshop
Material
Flooring: Nexion- Satvario Satin Tile | Bathroom Fixtures: Artize & Vitra | Kitchen: Space Wood, Nagpur | Wardrobes: Timberlane, Panchkula
Typology
Residential › House

