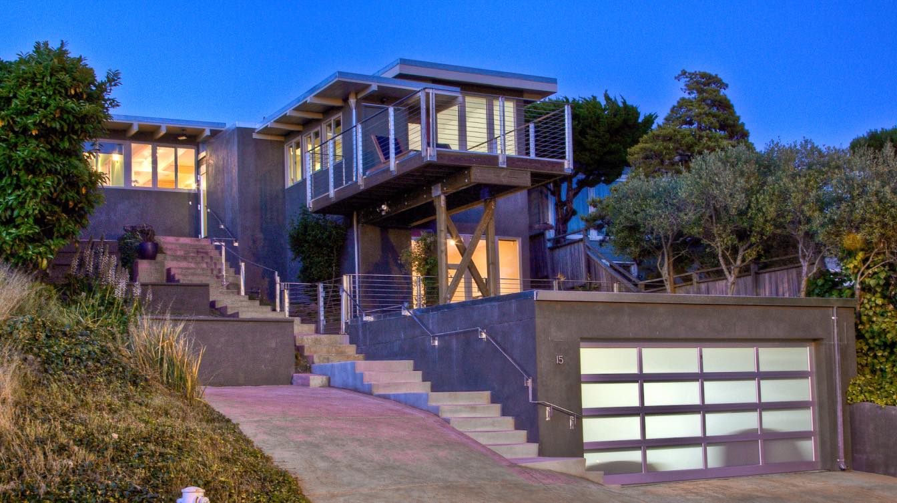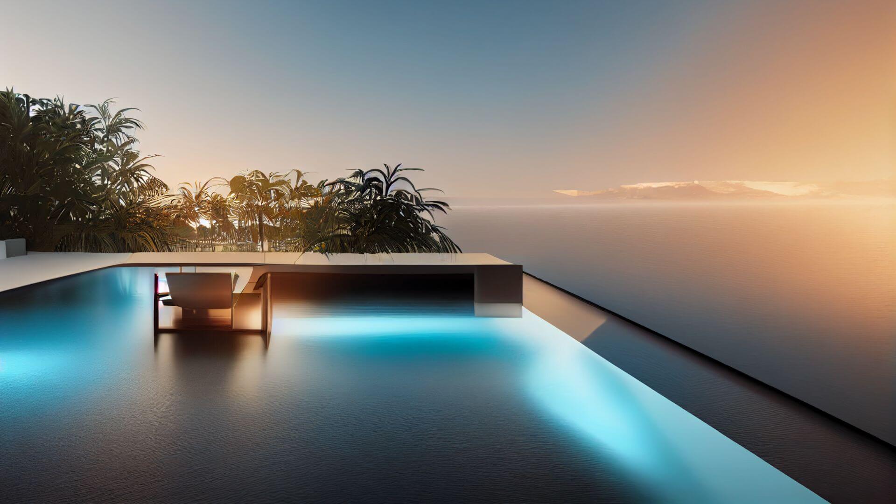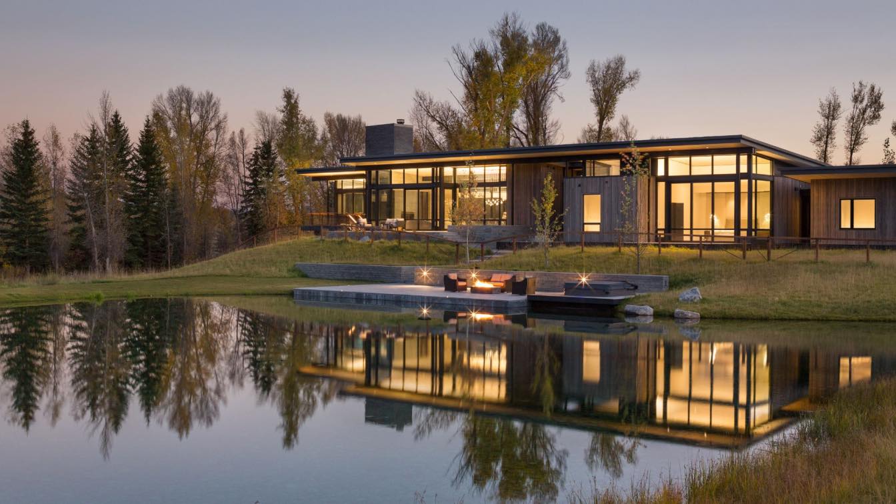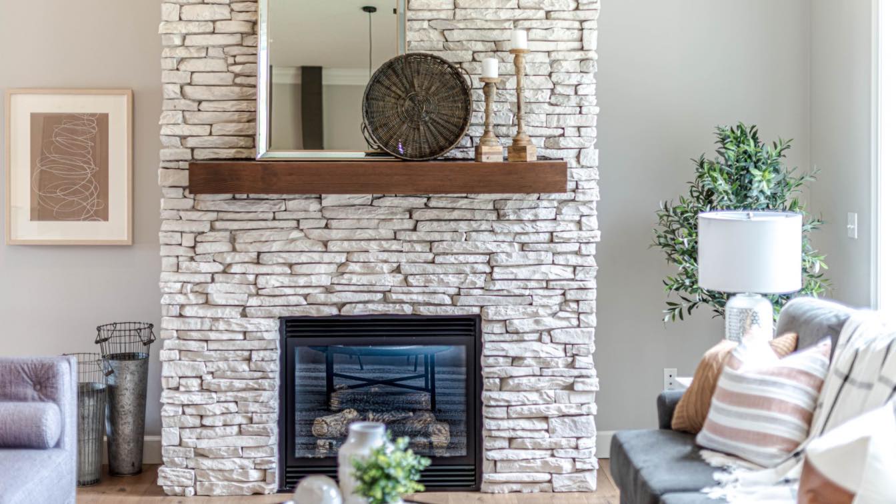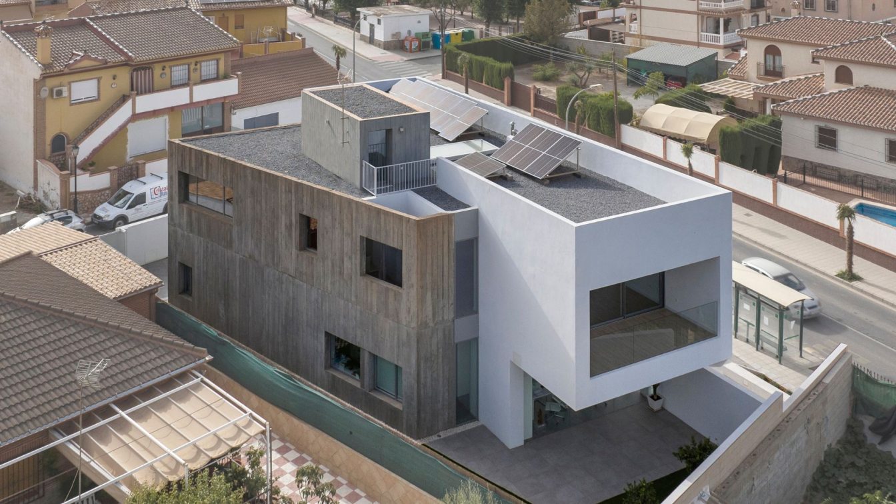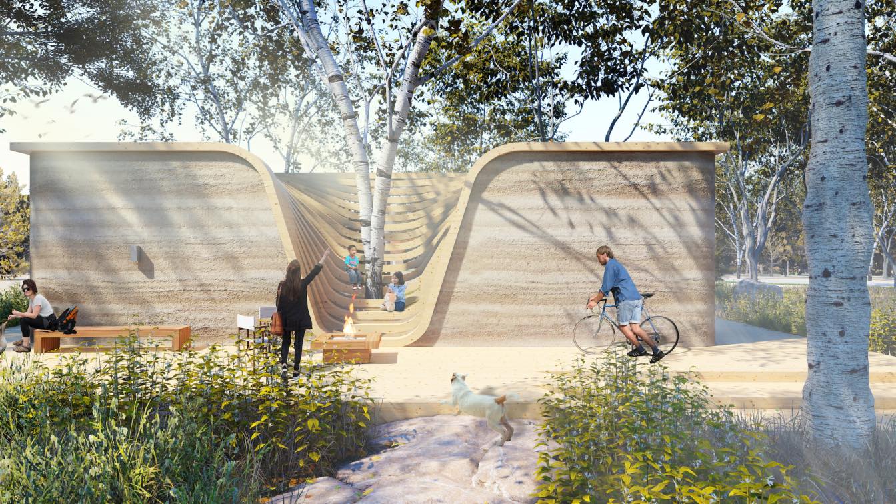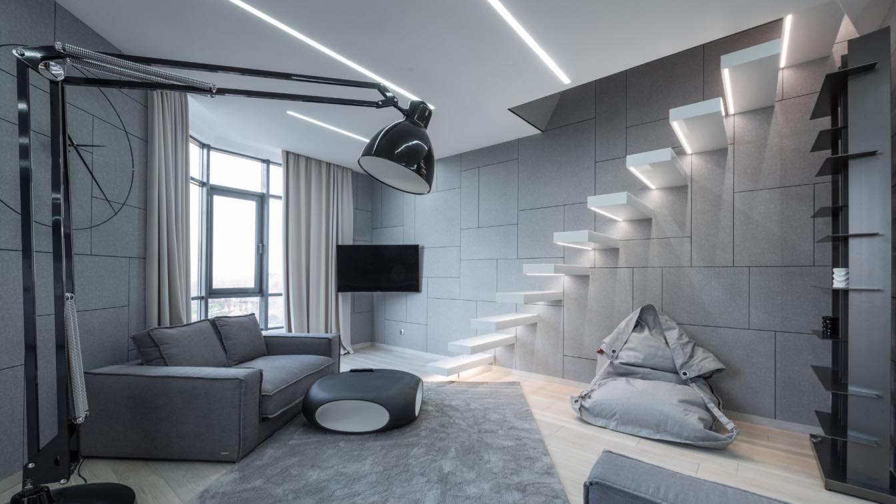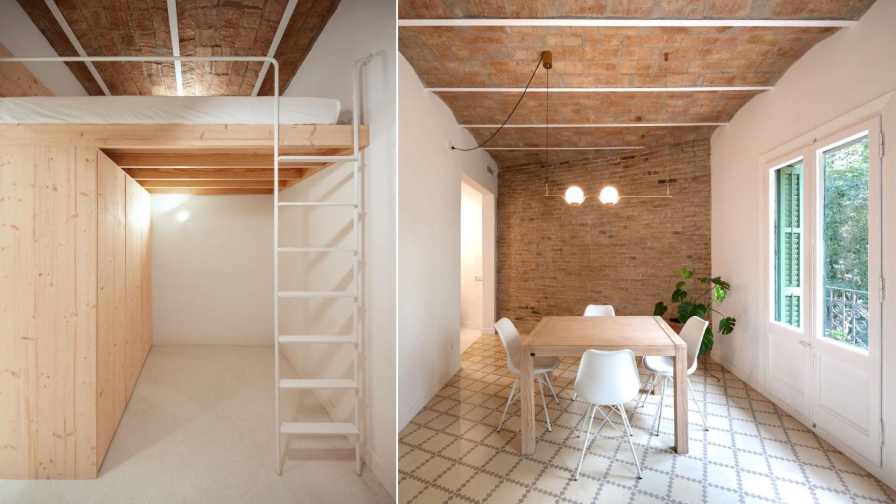The indignities a house has suffered over time at the hands of quirky owners can thankfully be reversed over time with the touch of a loving architect. This Mid-Century Modern had been disfigured by the addition of anachronistic moldings and strange modifications everywhere! The new owners hired Amato Architecture to create a multi-phase master pla...
Project name
15 Arlington Avenue, Kensington
Architecture firm
Amato Architecture
Location
Kensington, California, United States
Principal architect
Rebecca Amato
Design team
Rebecca Amato, Scott Lee
Interior design
Rebecca Amato
Lighting
Amato Architecture
Supervision
Amato Architecture
Construction
Berkeley Craftsmen
Client
Carla Fried & Monika Brown
Typology
Residential › Houseential
Imagining the future of architecture in a tropical context. A Case Study House Conceptual Exploration based on the coast side of El Salvador, the smallest country in central America, with a beautiful natural landscape with all of its volcanoes and amazing beaches.
Project name
Case Study House Concept 01 - Futuristic Linear Tropical Villa in Costa del Sol, El Salvador
Architecture firm
Molina Architecture Studio
Location
Costa del Sol, El Salvador
Principal architect
Rodrigo Molina
Visualization
Rodrigo Molina
Typology
Residential › House
Set on the banks of the Snake River, in Wyoming, this estate provides a year-round residence for a local family, supporting their active and outdoors-oriented lifestyle.
Architecture firm
CCY Architects
Principal architect
John Cottle, Chris Touchette
Design team
John Cottle, Chris Touchette, Sean O’Bryant, Alex Griffin
Interior design
CCY Architects, NCH Design
Environmental & MEP
SBG Building Works ( Mechanical Engineer)
Landscape
Hershberger Design
Construction
Rendezvous Custom Homes
Material
Brick/masonry products: Select Stone: Tuxedo Garden City Grey Limestone. Exterior siding: HEWN Siding. Flooring – wood: ¾” thick, 8” engineered quartered white oak. Structural Lumber: Laminated Strand lumber, 2x6 at exterior and interior. Entry doors: Custom 2 1/4” wood door with steel inlay. Windows and Lift & Slide Doors: Reynaers.
Typology
Residential › House
Don’t leave the mantel above your fireplace bare and boring—find different ways to decorate this area of your house to tie into the theme of your other décor.
Written by
Felicia Priedel
Photography
Michael Gattorna
O·CO arquitectos: The project is placed in a small town in the area known as Vega de Granada. It pretends to create a new meeting point bonding the pharmacy to the surroundings. Presenting a new urban appearance which leads a dialog between the white walls and the pureness of the unsurfaced exposed concrete.
Project name
Pharmacy and House ARM (Farmacia - Vivienda ARM)
Architecture firm
O·CO arquitectos
Location
Cúllar Vega, Granada, Spain
Photography
Juanan Barros
Principal architect
Ángel Vallecillo Zorrilla, Rafael Nieto Jiménez
Design team
O·CO arquitectos
Interior design
O·CO arquitectos
Civil engineer
O·CO arquitectos
Structural engineer
O·CO arquitectos
Environmental & MEP
O·CO arquitectos
Landscape
O·CO arquitectos
Lighting
O·CO arquitectos
Supervision
O·CO arquitectos
Visualization
O·CO arquitectos
Tools used
AutoCAD, Autodesk 3ds Max, Adobe Photoshop
Construction
Hucen Obras y Proyectos SL
Material
Concrete, steel, ceramic flooring, wood, corian.
Client
Ana Rosa Rubio de Malo
Typology
Residential › House › Pharmacy
The vision is to imagine a house of the future - compact and sustainable, that would introduce the use of Rammed Earth as a building material in Slovenia. Envisioned with the intention to create a space that is close to nature, the house has a strong visual as well as physical connection with the environment.
Project name
House for humans and a tree
Architecture firm
Sneha Dhanuka + Dhruv Shah
Location
Dobrava, Slovenia
Tools used
AutoCAD, SketchUp, Rhinoceros 3D, Lumion, Adobe Photoshop
Principal architect
Sneha Dhanuka, Dhruv Shah
Design team
Sneha Dhanuka, Dhruv Shah
Visualization
Sneha Dhanuka + Dhruv Shah
Typology
Residential › House
You don’t have to go abroad to have a vacation. In fact, you can have one at home. While it might sound impossible, it is something that more and more people are actually doing. The term ‘staycation’ usually refers to taking a vacation in an area that’s near to one’s home, but actually vacationing at home brings new meaning to the term. When you sp...
Photography
Max Vakhtbovych
The project consists of the reform of a flat in Barcelona’s Eixample. It is located on the chamfer, which explains its elongated and narrow plan, almost of corridor. Before the intervention, the aparment had undergone multiple transformations. The original hydraulic flooring and Catalan vaulted roof had been covered by low-value materials.
Architecture firm
Atzur Arquitectura
Location
Sant Antoni neighbourhood, Barcelona, Spain
Photography
Judith Casas, Aide Monge
Principal architect
Milagros Machado Ferrari, Claudia Ferrer Riera
Design team
Claudia Ferrer Riera, Milagros Machado Ferrari
Collaborators
Pablo Álvarez Pagani, Xavi Mata
Interior design
Claudia Ferrer Riera, Milagros Machado Ferrari
Environmental & MEP engineering
Material
Concrete, wood, glass
Tools used
AutoCAD, SketchUp, Adobe Photoshop, Lumion
Typology
Residential › Apartment

