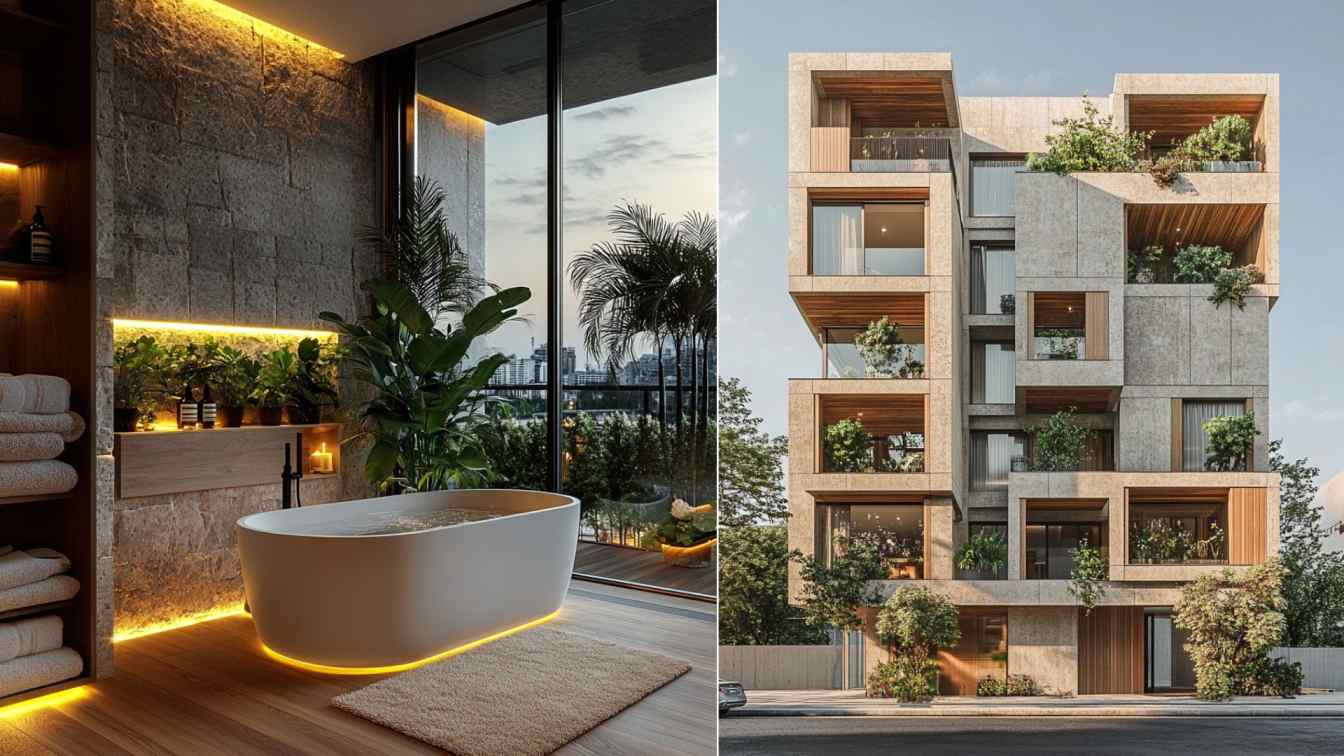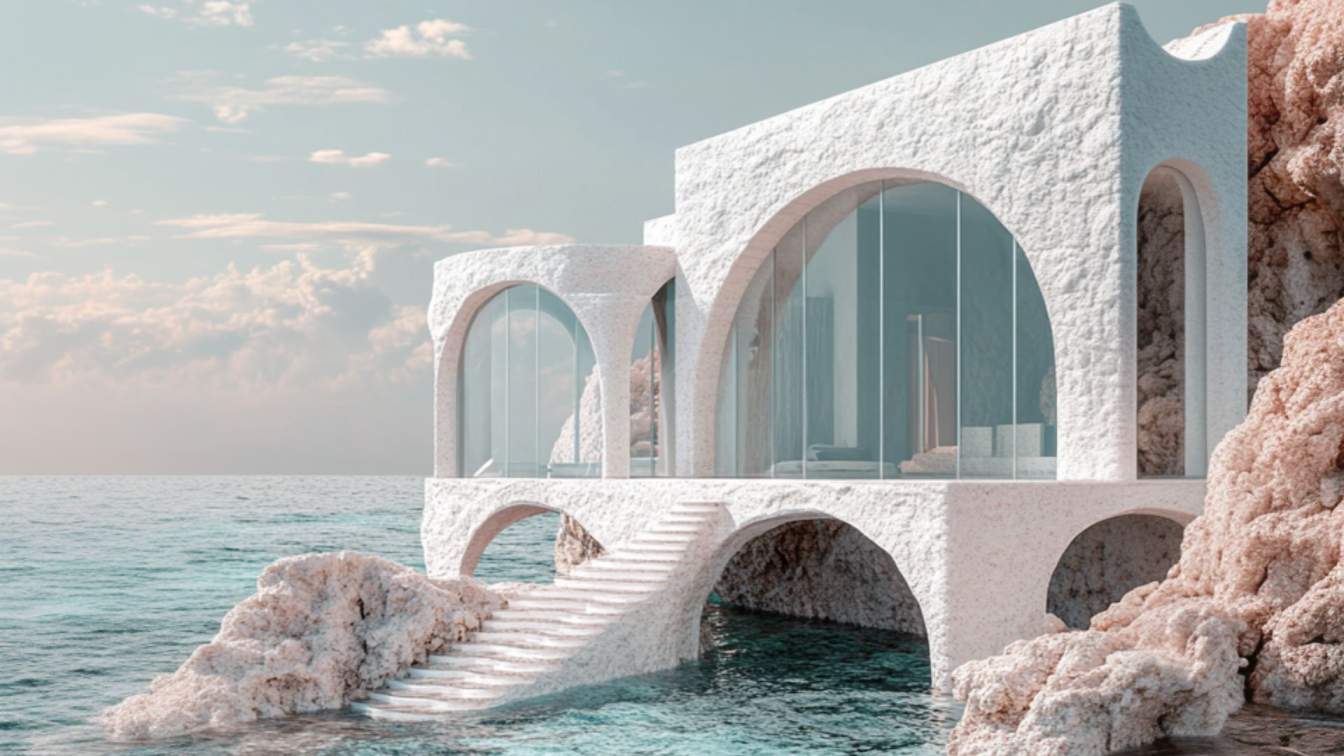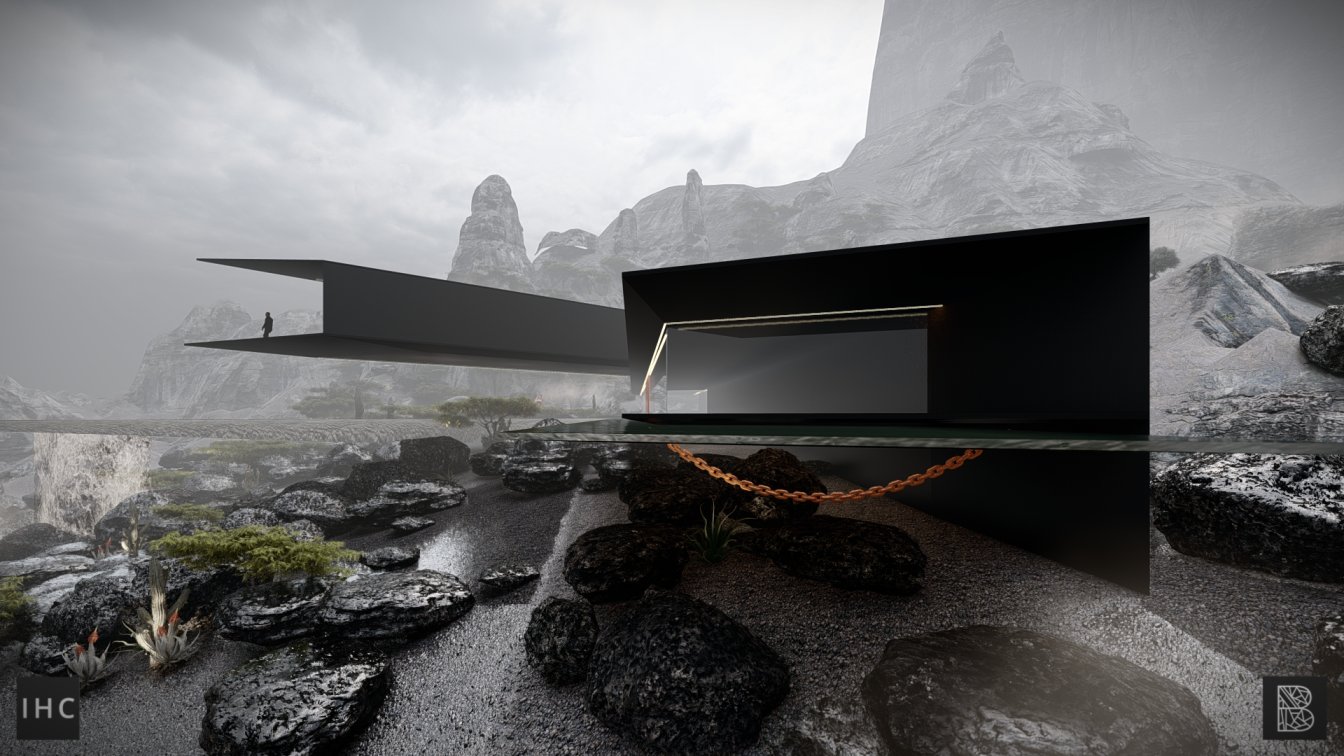Molina Architecture Studio: Imagining the future of architecture in a tropical context. A Case Study House Conceptual Exploration based on the coast side of El Salvador, the smallest country in central America, with a beautiful natural landscape with all of its volcanoes and amazing beaches.
A tropical linear architecture that seems embedded on its own landscape incorporates the water element as a connector through all the house. The main façade has two linear elements that naturally vanish through a crystal-clear natural pool intersecting the two main volumes. The water creates beautiful contrasts of deep blue aqua shades creating a unique experience. The house will always offer lounge spaces that connect directly to the tropical forest and really allow the user to experience nature in a more intimate way.
The central volume appears as if it floats over a salt-water pool that connects directly with the private program of the house, allowing the user to directly get into a water ecosystem with just one foot away from the suites. The back of the house completely opens to a private pool that will let you swim and explore the site around the house.
The linear Vila will allow a complete exploration, offering stunning moments through the tropical landscape of the coast side of El Salvador.
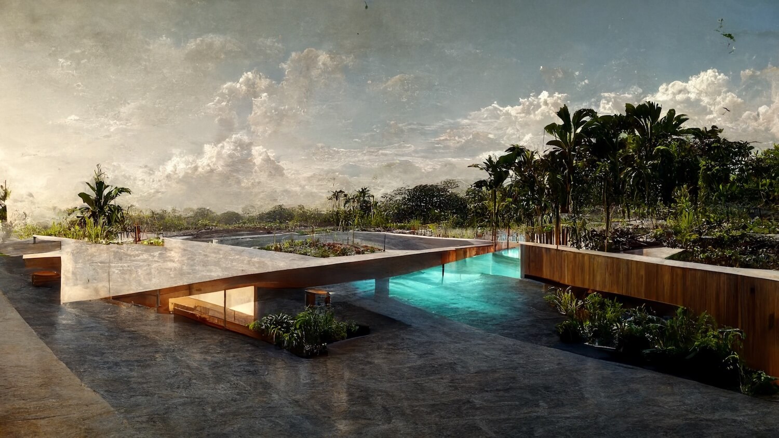
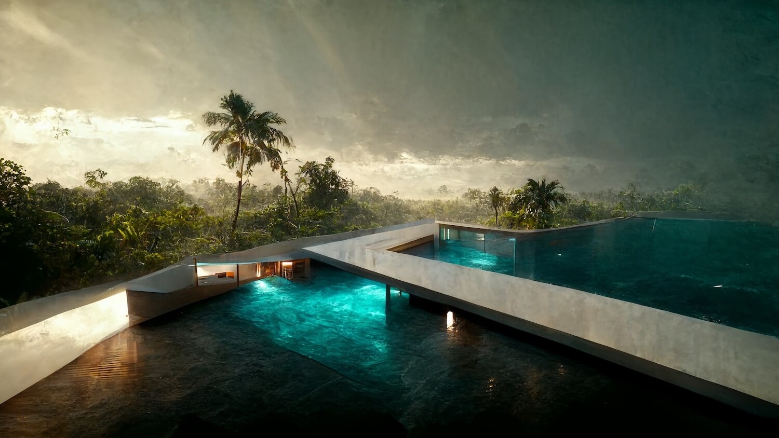
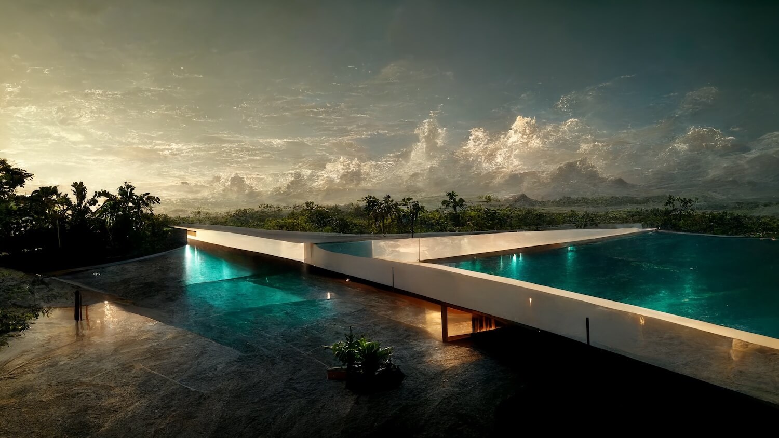
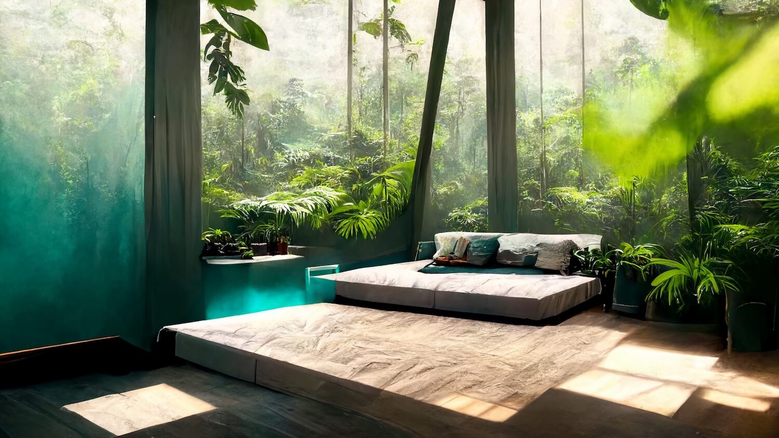
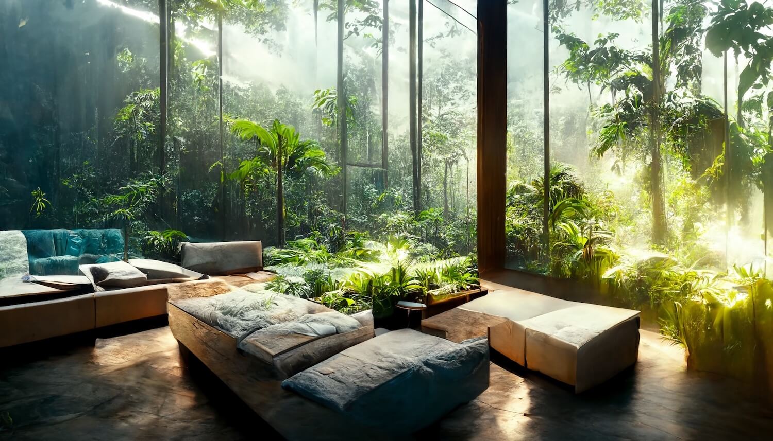
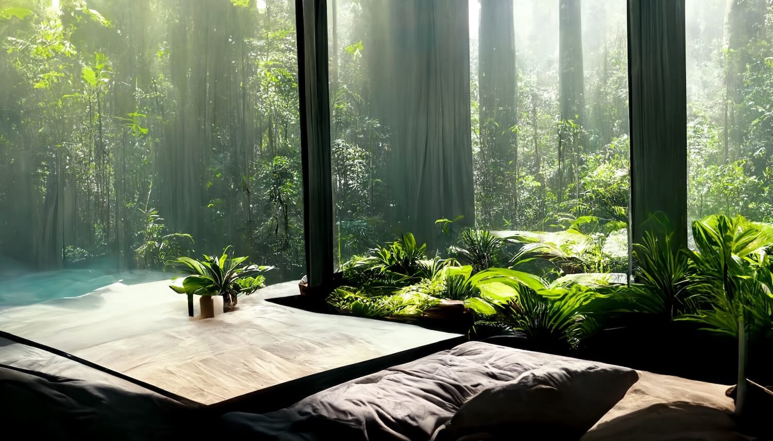
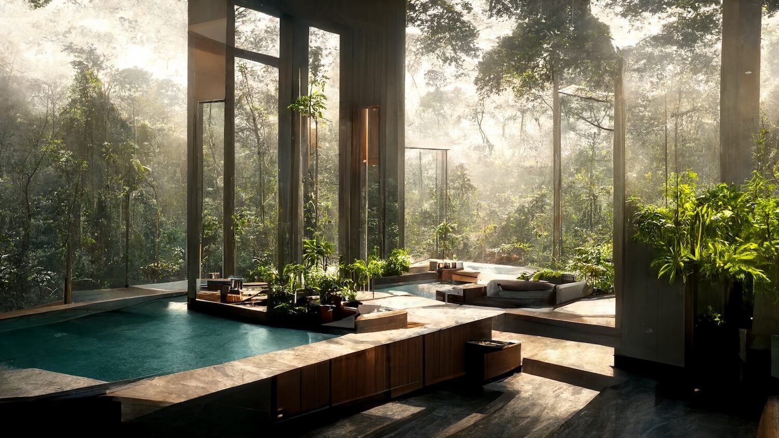
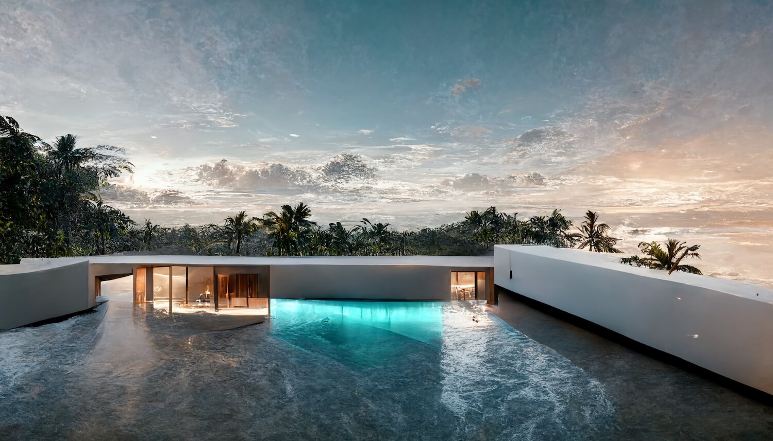
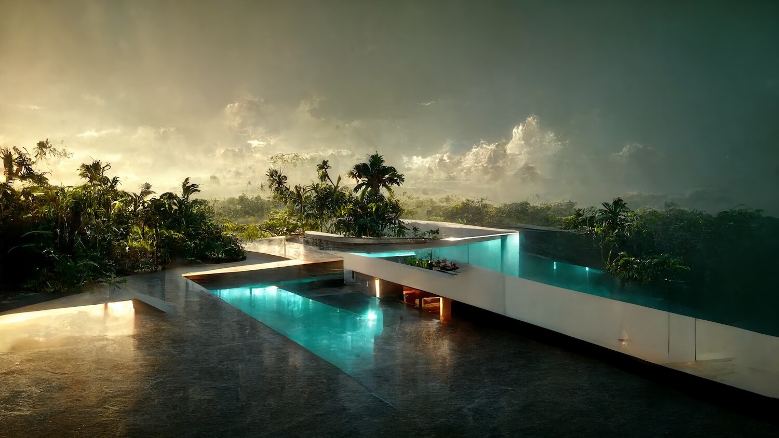
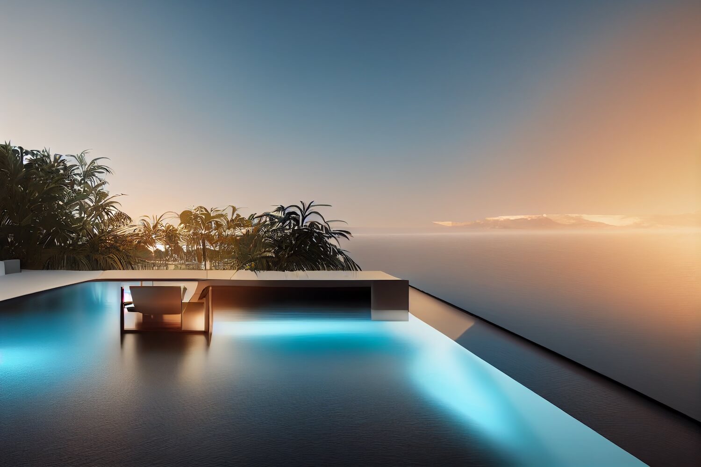

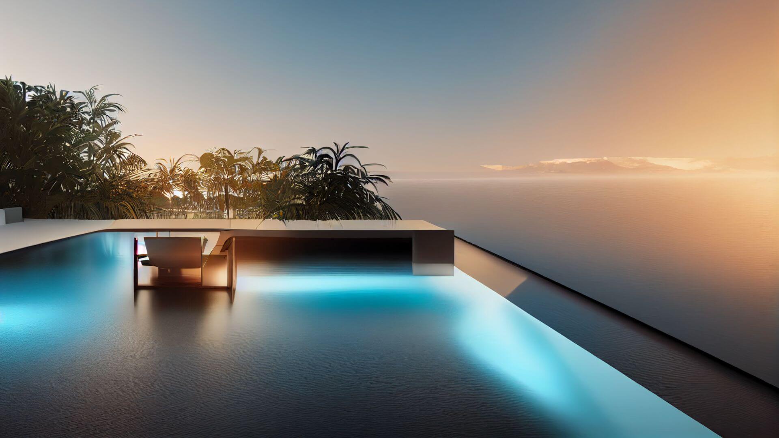
.jpg)
