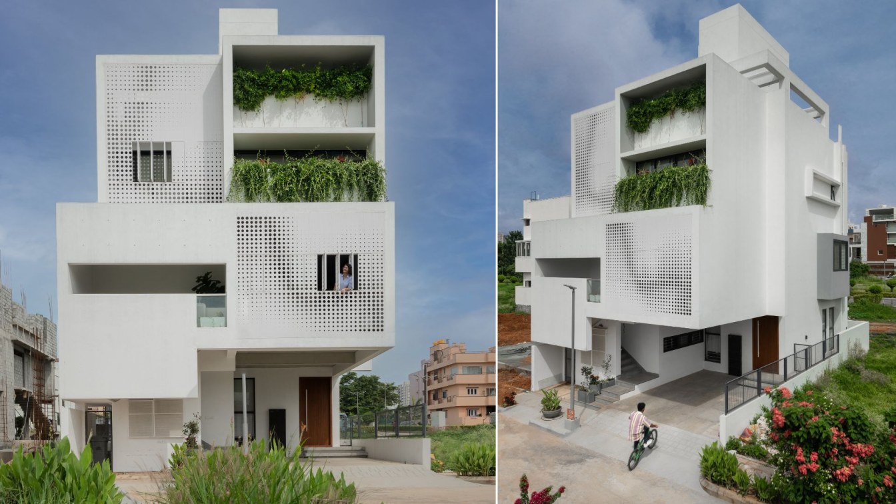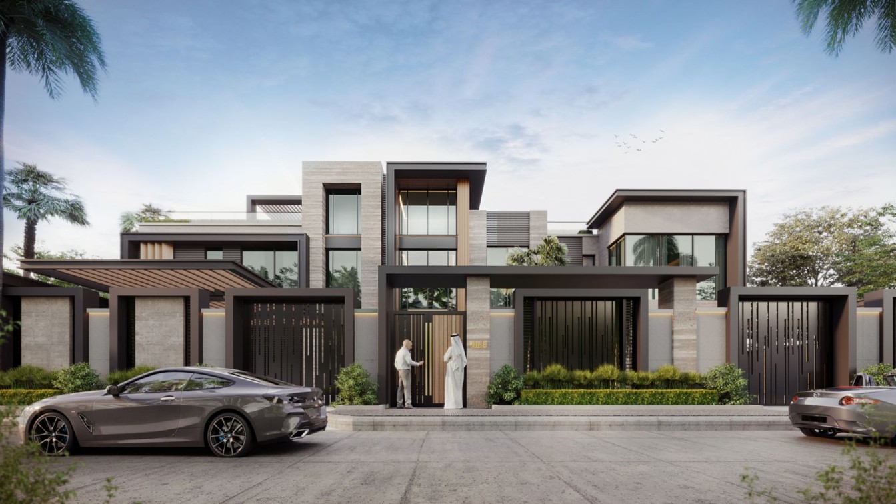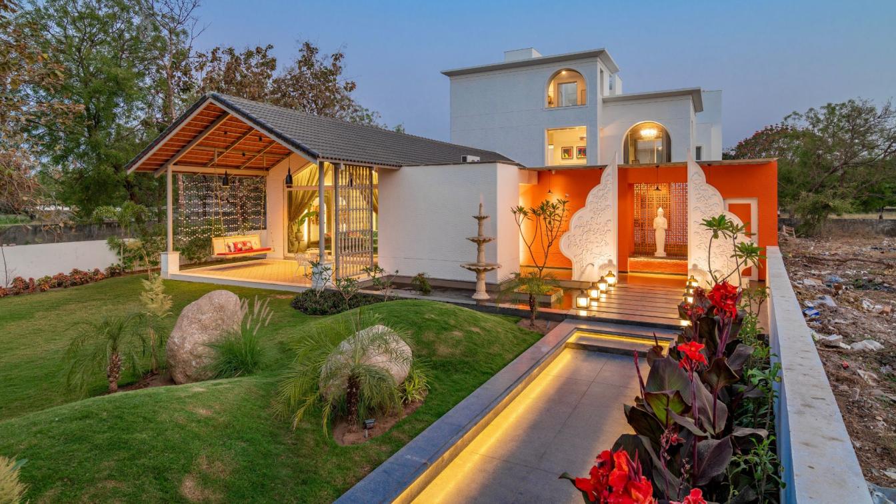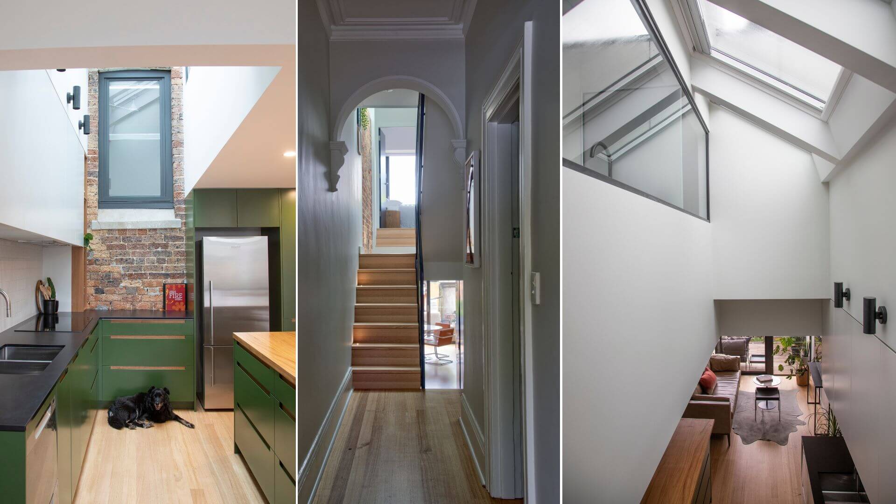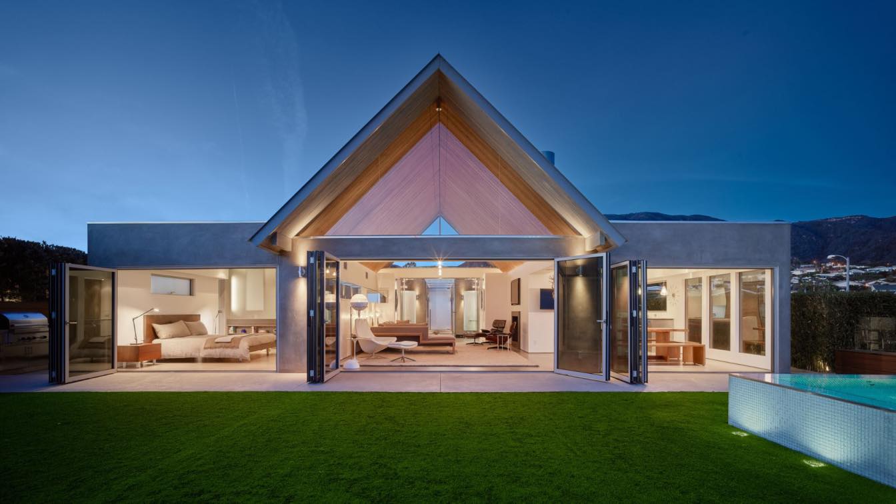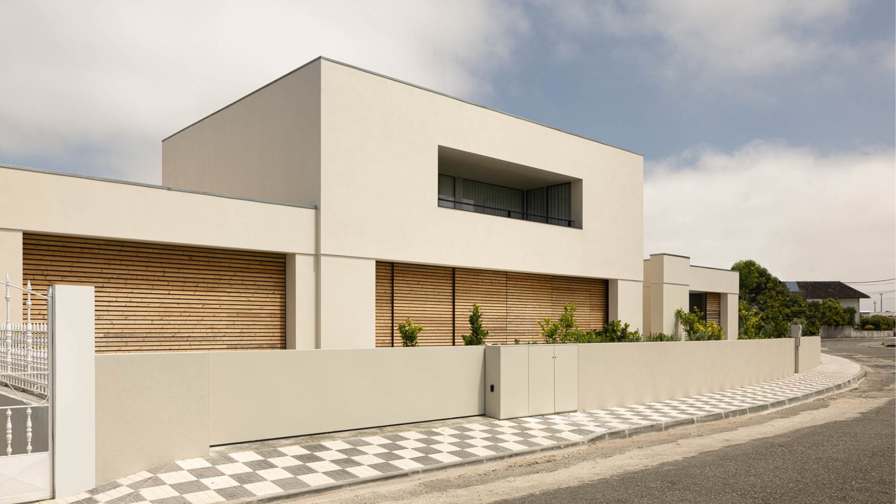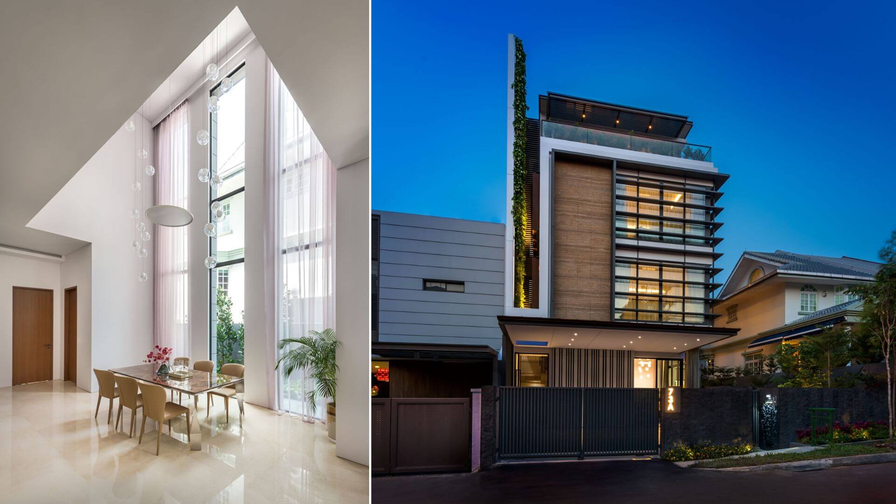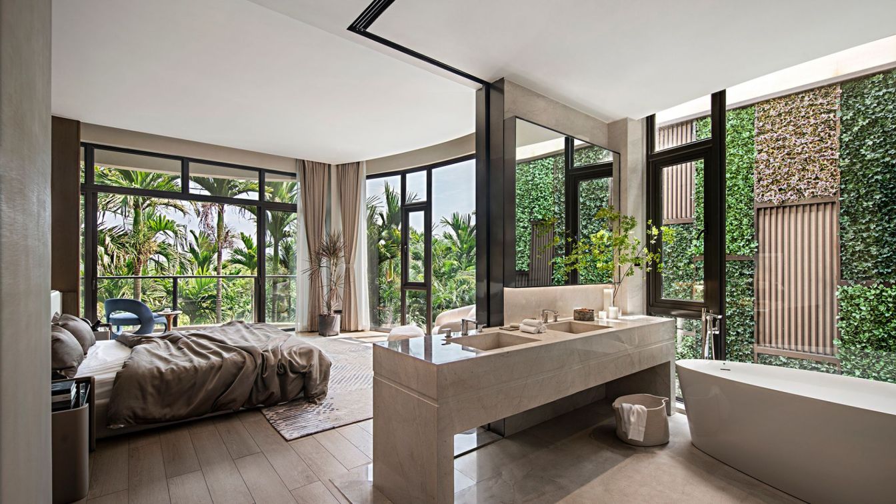The site is a typical 30’ x 50’ peri-urban parcel of land located in towards the south of Bangalore, Electronic city. Trapped on three sides by plots which eventually will have neighboring houses, only the front opens out to the road allowing for provision of light & ventilation to the house.
Location
Bangalore, India
Photography
Arjun Krishna Photography
Principal architect
Anisha Menon, Sabyasachi Routray
Design team
Neethu Susan Mathew
Collaborators
Electrical Contractor : Achu P Enterprise
Structural engineer
Radins Engineers
Construction
Galore Constructions
Material
Brick, concrete, glass, wood, stone
Typology
Residential › House
Mangroves Mansion is one of Palazzo Elite’s most prominent and distinguished projects with unique modern architecture and themed with trending colors and custom-made aluminum patterns and textures to stand out from the modern minimalist design.
Project name
Mangroves Mansion
Architecture firm
Palazzo Elite Design Group
Tools used
SketchUp, Autodesk 3ds Max, CoronaRenderer, Adobe Photoshop
Principal architect
Ulugbek Gaibullaev
Design team
Ulugbek, Kristine Ann, Tristan, Jericho
Typology
Residential › House
Various elements from architecture through the ages and cultures have been an inspiration for the design of this villa. The entrance is an inspiration from the “GATES OF HEAVEN “ in Bali and the foyer is an influence from Geoffrey Bawa’s houses in Sri Lanka with a green space creating a completely natural setting by bringing natural light into the...
Architecture firm
Ace Associates
Location
Karamsad, Anand, Gujarat, India
Photography
Inclined Studio
Principal architect
Ashish Patel, Nikhil Patel, Nilesh Dalsania, Vasudev Sheta
Material
Brick, concrete, glass, wood, stone
Typology
Residential › House
Located in a densely populated heritage conservation area, the heart and soul of a remodelled split level workers cottage is a new double-height void, dramatically top-lit by large skylights. Generous volumes replace original cellular rooms and dog legged circulation within a compact footprint, overlaid with a rich heritage tapestry.
Project name
Intersect House
Architecture firm
Panda Studio Architecture
Photography
Daniella Stein Photography
Design team
Amanda Byrne, Lilyana Santoso
Collaborators
Topographical Surveyor - G.K. Wilson & Associates Pty Ltd. Hydraulic Engineer - Inline Hydraulic Services. Quantity Surveyor - Kue-S-Services. Colour Consultant - Expert Colour Design. The Fox and The Owl - Styling
Interior design
DesignCollaboration
Structural engineer
Steve Whelan & Associates Pty Ltd
Material
Brick, Concrete, Wood, Glass, Steel
Typology
Residential › House
The Wakecrest Residence is a residential renovation exercising the deliberate peeling back and distilling of an original 1962 enclosure organized around a dramatic 180-degree view over the Pacific Ocean in Malibu California. Exposing and refinishing particular features of the existing structure such as the irregular-width wood ceiling boards lining...
Project name
Wakecrest Residence
Architecture firm
ShubinDonaldson
Location
Malibu, California, United States
Principal architect
Russell Shubin
Construction
Mark Matheisen Construction Corporation
Typology
Residential › House
M2 Senos Arquitectos: All around you can still feel the old farm fields, but this is still a very urban house. The owners inherited the land from their grandparents and decided to build this house on it. A ground floor (or predo minantly ground floor) house that accomplishes the family ́s desires. The parcel, with little depth, extends slowly along...
Project name
Casa em Ílhavo (Ílhavo House)
Architecture firm
M2 Senos Arquitectos
Location
Rua das Cancelas, Ílhavo, Portugal
Photography
Ivo Tavares Studio
Principal architect
Ricardo Senos, Sofia Senos
Structural engineer
Eng.o Amadeu Carvalho
Construction
Licínio Martins Lourenço, Lda
Material
Concrete, Wood, Glass, Steel
Typology
Residential › House
Green Wall House was a response to a request for an abode that would be balanced with nature, enhanced with sustainable strategies and aesthetic in appeal. We worked in close collaboration with our Clients to bring sufficient light and ventilation into the living spaces, with a vertical green wall contributing to a distinct expression for the house...
Project name
Green Wall House
Architecture firm
ADX Architects
Location
Singapore, Singapore
Photography
CI&A Photography
Principal architect
Casey Chua
Design team
Casey Chua, Min Catherine
Collaborators
Marquis Pte Ltd (Carpentry), Chop Chin Hin (Landscape)
Interior design
ADX Architects
Structural engineer
Jason Liu
Supervision
Aikco Construction
Visualization
ADX Architects
Tools used
CAD, SketchUp, Adobe Photoshop
Construction
Aikco Construction
Material
Concrete, Glass, Steel
Typology
Residential › House
Shenzhen-based design practice 31 Design recently completed a villa project in Haikou. With considerations for the site's environment and conditions, the designers integrated architecture with interior to allow dwellers to dialogue with nature.
Project name
Visun Greatland Art Villa
Architecture firm
31 Design
Location
Haikou, Hainan, China
Photography
Shenzhen Lv-Feng Photography Ltd. / Chen Weizhong; Video: Tency Culture
Principal architect
Huang Tao, Li Zhihong
Design team
Li Donghui, Li Sijie
Interior design
31 Design
Material
Concrete, Wood, Glass, Steel
Typology
Residential › House

