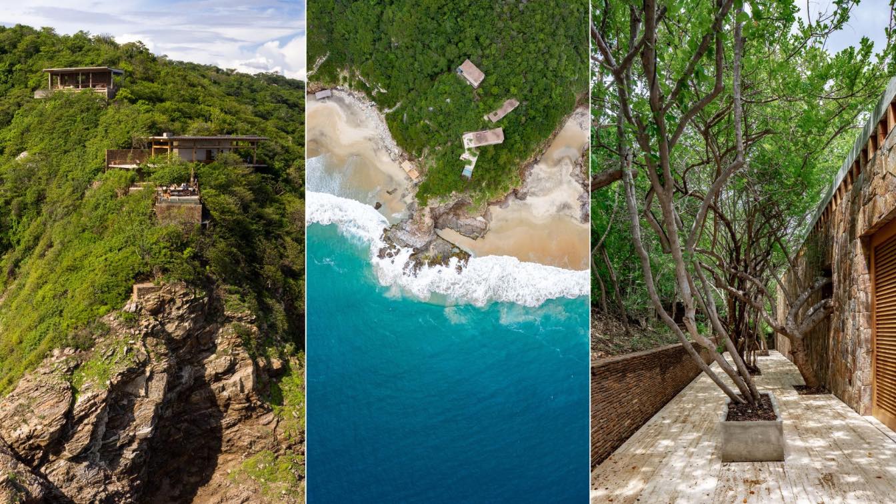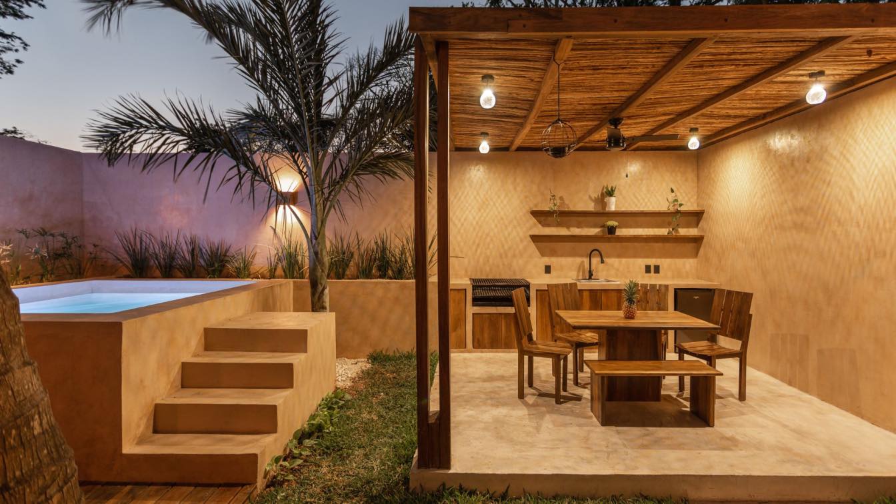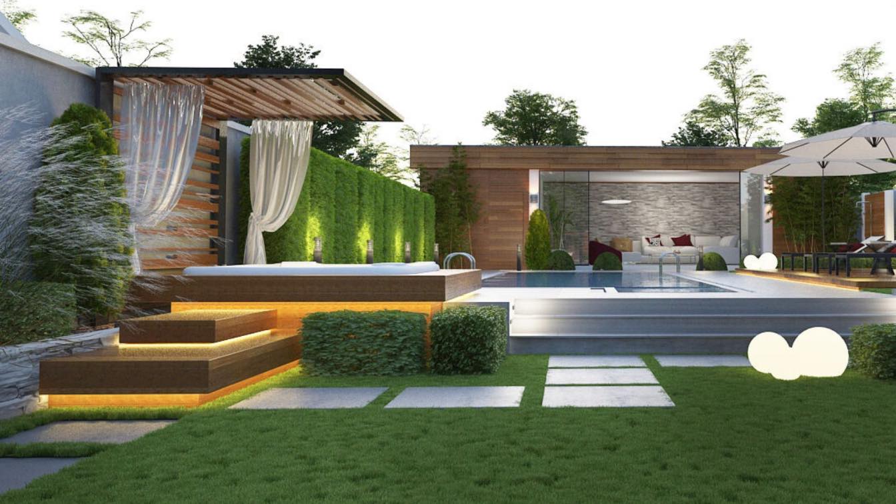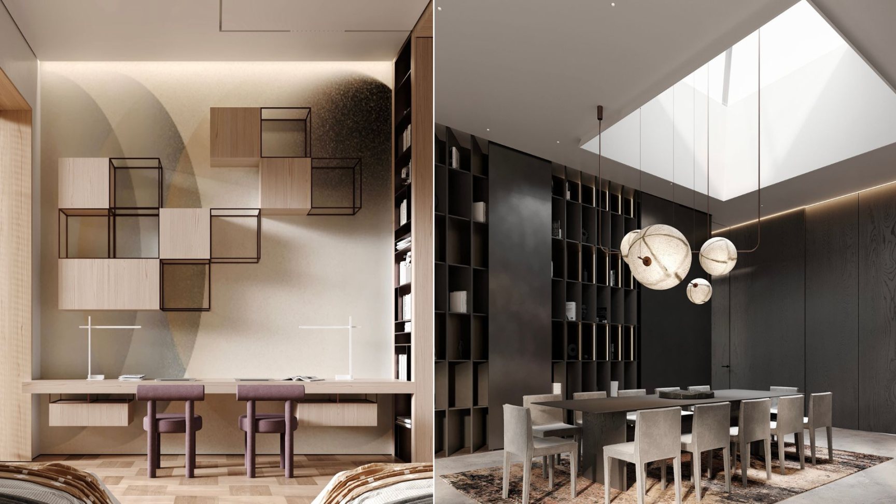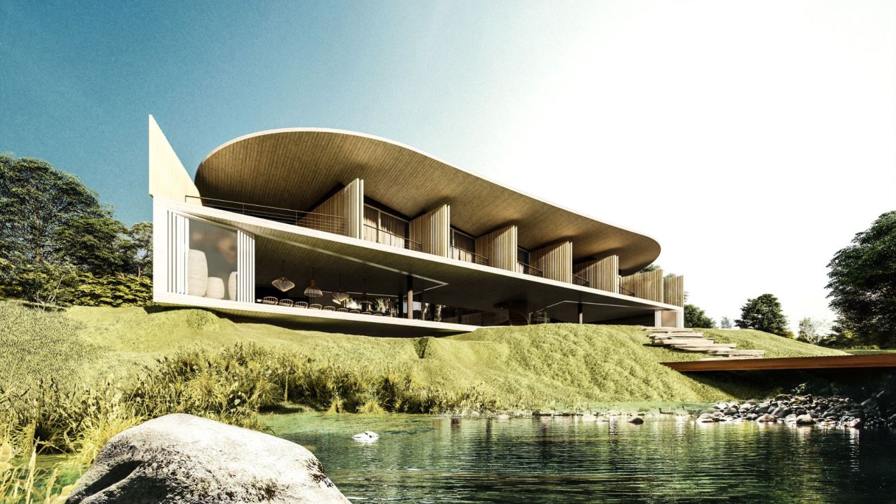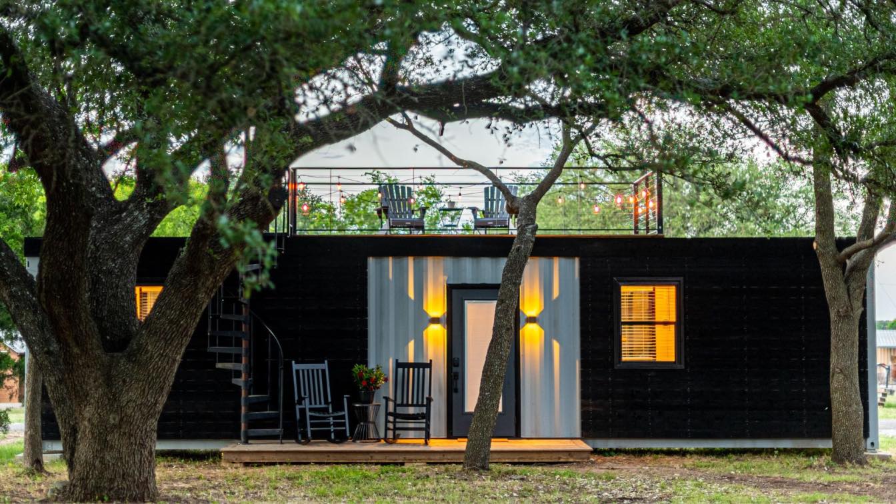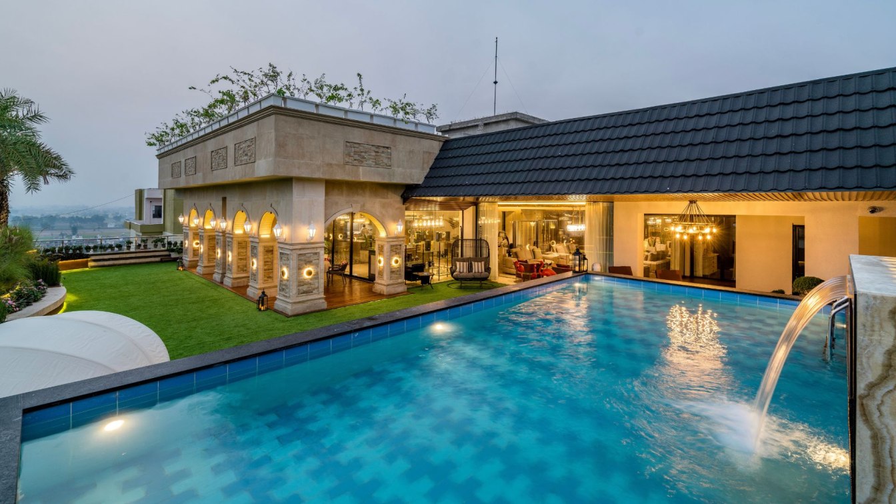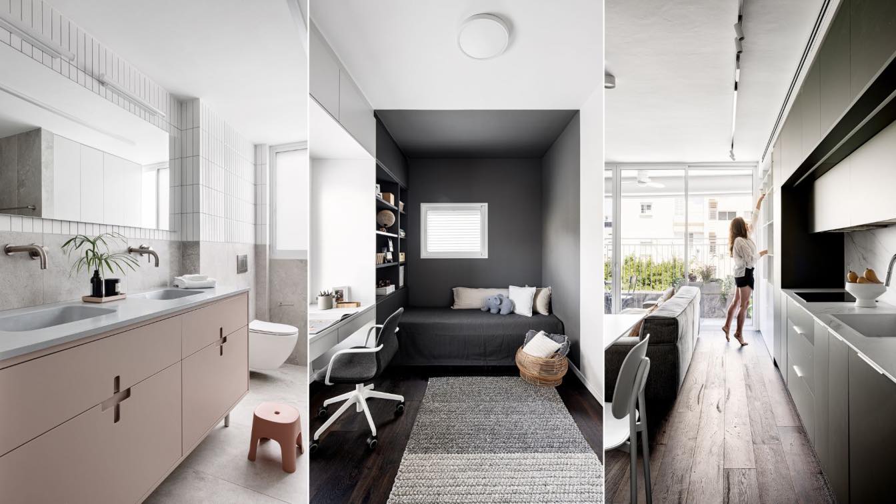El Torón Reserve is located on the coast of Oaxaca, at the southernmost point of the Mexican Pacific coastline and a few kilometers from Mazunte, between Mermejita and Ventanilla beaches. It is a protected 30-hectare area characterized by mixed vegetation and rugged topography, with steep cliffs and hilltops creating hard-to-reach spots and a uniqu...
Project name
Casa en El Torón
Architecture firm
IUA Ignacio Urquiza Arquitectos
Location
Mazunte, Oaxaca, Mexico
Principal architect
Ignacio Urquiza Seoane
Design team
Michela Lostia di Santa Sofía, Anaís Casas, Paulina Buenrostro, María del Mar Carballo
Collaborators
Alonso García Cano & Santiago Gaxiola (Development)
Interior design
APDA (Ana Paula De Alba) Ana Paula De Alba, Sacha Bourgarel
Civil engineer
Bio-e, Alejandro Lirusso
Structural engineer
Ricardo Camacho
Material
Stone, wood, glass
Typology
Residential › House
In the town of Bacalar, situated in the state of Quintana Roo, one of the rarest and most beautiful gems of the Caribbean is kept, Casa Málaga. Málaga is a living space located in a centric neighborhood, surrounded by life and that familiar flavor of home.
Architecture firm
Manuel Aguilar Arquitecto
Location
Bacalar, Quintana Roo, Mexico
Photography
Francisco Moreno
Principal architect
Manuel Aguilar
Design team
Manuel Aguilar
Collaborators
Guillermo Reyes (Text Editor)
Interior design
Jesús Ortiz
Structural engineer
Eldad Villanueva
Supervision
Manuel Aguilar
Construction
Manuel Aguilar
Material
Chukum, Pucté wood
Typology
Residential › House
Many people focus on their home’s interior design, but are they doing enough outside? Here are some different ways to decorate your home’s exterior.
Written by
Felicia Priedel
Photography
CORPUS ARCHITECTS
A client wanted to have a contrast yet calm-colored interior. The space should be functional, laconic, and versatile. The functional program consists of a living room with a dining area and a kitchen, a master bedroom & master bathroom, 2 rooms for kids, a kids’ bathroom, a guest bedroom & guest bathroom. The total area is 240 sq. m.
Project name
Interiors of a house in Novogorsk
Architecture firm
Kerimov Architects
Location
Novogorsk, Russia
Tools used
SketchUp, AutoCAD, Autodesk 3ds Max, Corona Render, Adobe Photoshop
Principal architect
Shamsudin Kerimov
Visualization
Kerimov Architects
Typology
Residential › House
The Aldeia house was inspired by the lifestyle of the residents, who just hang out in a bunch, with friends and family. Facing the lake, life takes place around the large central yard, as in a hollow.
Project name
Aldeia House
Architecture firm
Tetro Arquitetura
Location
Esmeraldas, Brazil
Tools used
AutoCAD, SketchUp, Lumion, Adobe Photoshop
Principal architect
Carlos Maia, Débora Mendes, Igor Macedo
Visualization
Igor Macedo
Typology
Residential › House
Over the past few years, there has been a growing trend of people choosing to live in container homes, made out of shipping containers. The rising popularity of the ‘tiny house’ movement means that there is plenty of inspiration out there for making the most of limited space, and they are usually cheaper and faster to build than traditional homes.
Perched atop the apartments of a renowned township in the evolving outskirts of Jalandhar, the penthouse interior designed by Space Race Architects integrates functional coherence with the aesthetic of subtle splendor. The project spreads over 10,000 sq.ft. area accommodating luxurious built spaces that flank pockets of landscape along the periphe...
Project name
The Palatial Penthouse
Architecture firm
Space Race Architects
Location
Jalandhar, India
Photography
Inclined Studio; Video Credits: Vinay Panjwani
Principal architect
Thakur Udayveer Singh
Collaborators
Specialist Manufacturers: Grohe, Osram, Sayrelac, D Décor, Asian Paints
Interior design
Space Race Architects
Environmental & MEP engineering
Space Race Architects
Material
Concrete, Stone, Glass, Marble and Wood
Construction
Space Race Architects
Supervision
Space Race Architects
Typology
Residential › Apartment
There are some projects that no matter what, even if you are 8 months pregnant, in the middle of August, with a 3-year-old daughter, you just can't say "NO" to them. Even though I was due to have another baby right before the end of this project, I just couldn't refuse. Right from the beginning I realized we are very close neighbors. How close? onl...
Architecture firm
WE Architects
Location
Bavli, Tel Aviv, Israel
Principal architect
Efrat Weinreb
Collaborators
Mor Novich Shomer
Environmental & MEP engineering
Typology
Residential › Apartment

