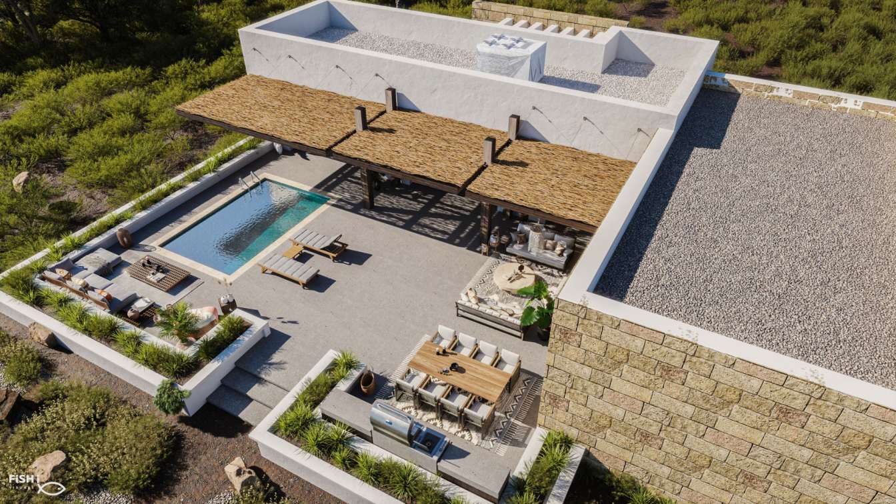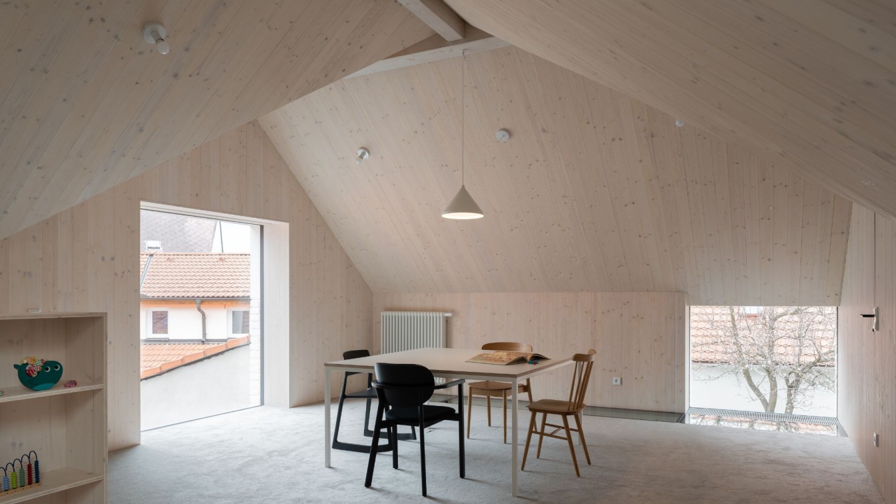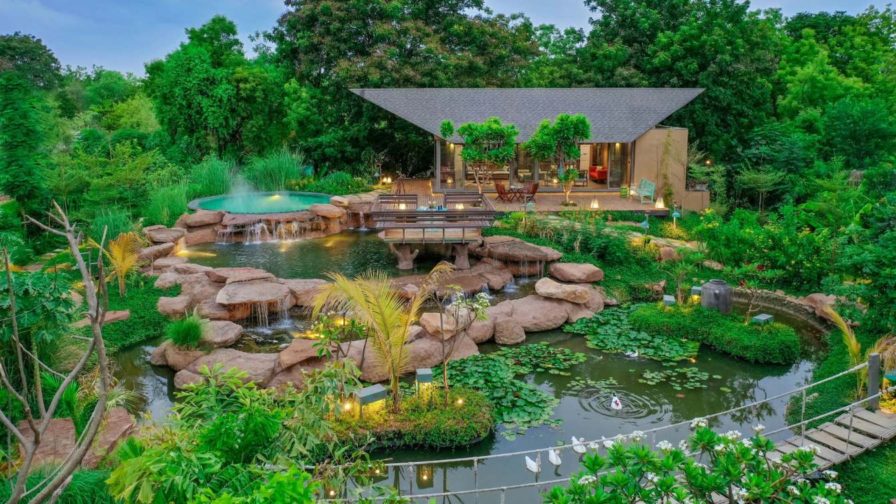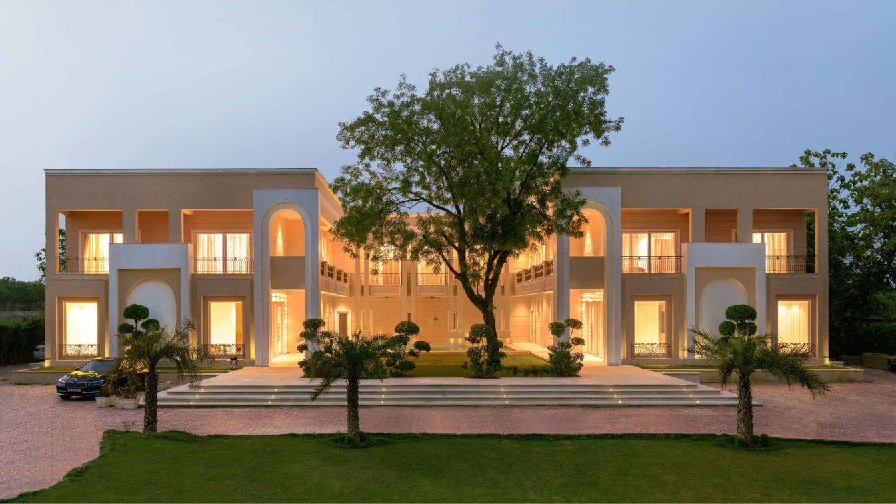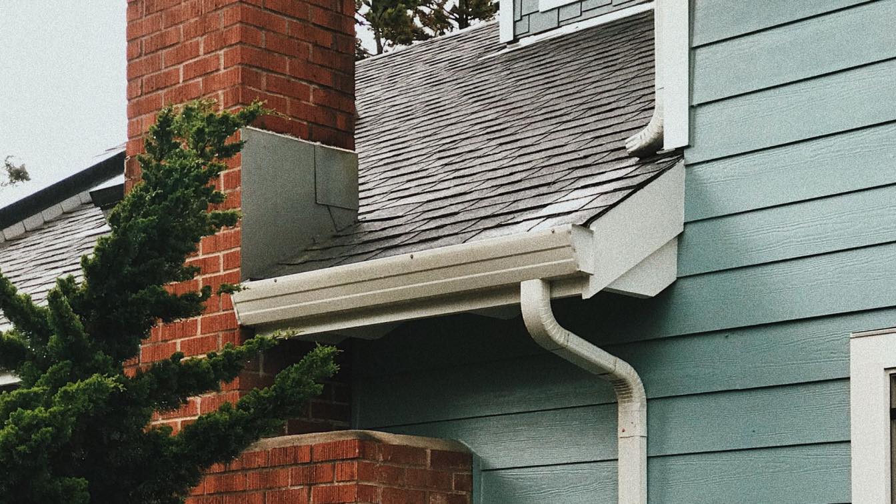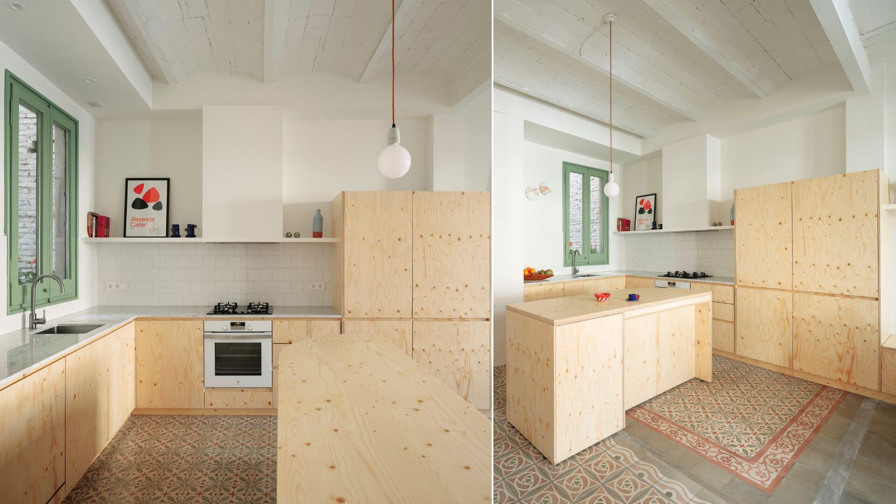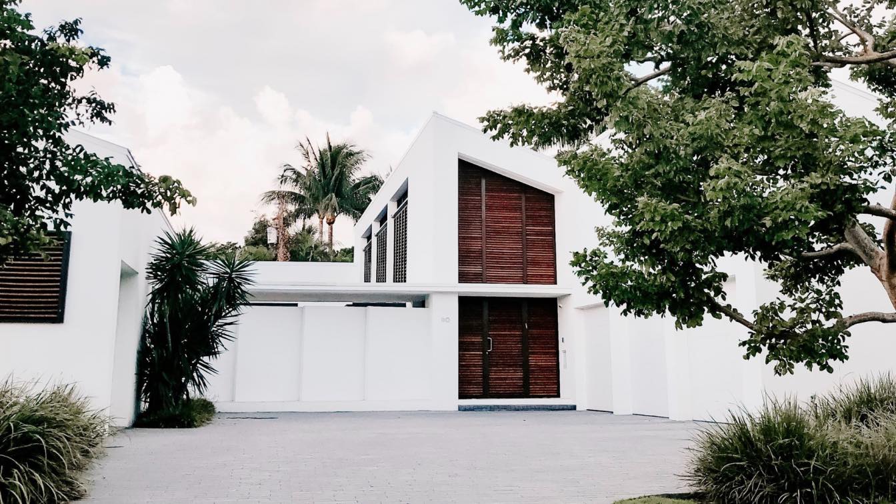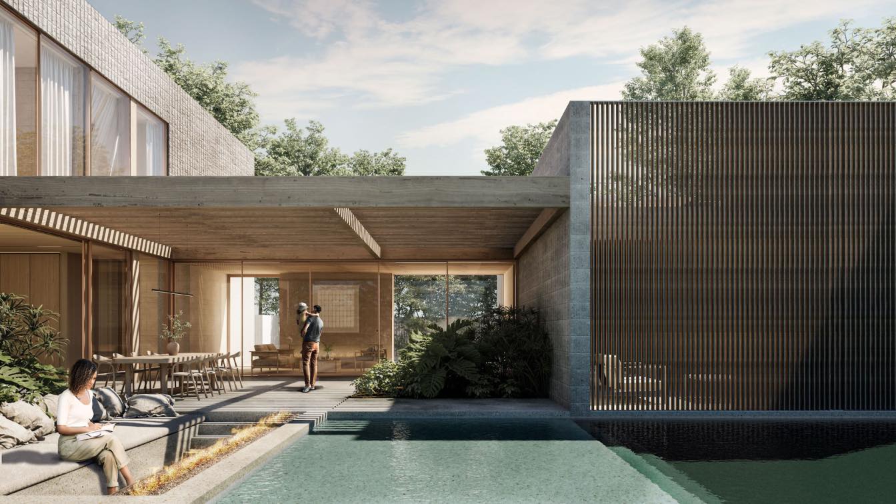The house is built upon the idea of slow, laid-back summer living, and encourages mindful connection with family, friends and the freedom to exist peacefully in nature. Form follows emotion rather than function, as every space becomes another opportunity for rest, reflection, and exploration.
Project name
The Hill Chalet
Architecture firm
Fish I visuals
Tools used
Autodesk 3ds Max, Corona Renderer, Itoo Forest Pack, Railclone
Principal architect
Moamen Mahmoud
Design team
Salma Ehab , Doha Ahmed
Visualization
Fish I Visuals
Status
Under Construction
Typology
Residential › House
Our new home was created in a historical part of a small town. We connected the neighboring buildings, got rid of all inappropriate interventions, and reconstructed them cleanly and considerately.
Project name
Kozina House
Architecture firm
Atelier 111 architekti
Location
Růžová 232, 374 01 Trhové Sviny, Czech Republic
Photography
Alex Shoots Buildings
Collaborators
Jiří Weinzettl Sr.
Built area
340 m²; Gross Floor Area 317 m² Usable Floor Area 288 m²
Material
Beaver tail ceramic tile – roof. Stone and ceramic masonry – walls. Spruce boards – attic, vault. Cement screed – floor. Oak – windows, furniture, floor. Spruce veneer – cladding, in built furniture. Steel – staircase. Compact and laminate boards – kitchen
Client
Barbora Weinzettlová and Jiří Weinzettl
Typology
Residential › House
‘Kalrav’-is an open avian haven to experience amidst the dense wilderness. The site is located near Thol lake, Ahmedabad, situated next to an existing weekend home. Initially, this place was a flat land with few trees on periphery.
Architecture firm
VPA Architects
Location
Ahmedabad, India
Photography
Inclined Studio
Principal architect
Ronak Patel, Jinal Patel, Naiya Patel
Design team
Ronak Patel, Jinal Patel and Naiya Patel
Site area
3000 square yards
Material
Brick, concrete, glass, wood, stone
Typology
Residential › House
The project, located in one of the most affluent neighbourhoods of Delhi, sits in all its vastness, at the foothills of the Aravali Mountain range with sprawling greens surrounding an area of 4.7 acres. Design Ethics Architecture Studio was approached with the design assignment to build a farmhouse which was to be co-owned by two brothers and their...
Project name
Savoyard House
Architecture firm
Design Ethics Architecture Studio
Location
New Delhi, India
Photography
Studio Suryan//Dang
Principal architect
Poulomi Dhar, Jatin Gupta
Design team
Poulomi, Jatin, Sneha, Laksh
Structural engineer
Sunil Arora Associates
Environmental & MEP
Power Planet Engineering Services
Visualization
Infinity Studio
Tools used
AutoCad, SketchUp, Autodesk 3Ds Max, Adobe Photoshop
Construction
Inderjit Maitra Design & Development
Material
M25 Concrete, AAC Blocks, Stone, Glass, Steel
Typology
Residential › House
Gutters play a critically important role in protecting our homes from water damage and debris that falls with heavy rains. Whether you’re building a unique dream home, improving your current home, or shopping for a home in the real estate market, making sure your gutters are up to par is crucial.
Written by
Joseph from Gutter Supply
Photography
Zachary Keimig
The intervention consists of the interior refurbishment of an old flat located in the Poblenou district of Barcelona. It is a passing apartment, with one façade on the street and the other on the inside of the block. It has also two interior courtyards.
Project name
Ca na Vanessa
Architecture firm
Atzur Arquitectura
Location
Poblenou neighbourhood, Barcelona, Spain
Photography
Luis Diaz Diaz
Principal architect
Milagros Machado Ferrari, Claudia Ferrer Riera
Design team
Milagros Machado Ferrari, Claudia Ferrer Riera
Interior design
Milagros Machado Ferrari, Claudia Ferrer Riera
Environmental & MEP engineering
Tools used
AutoCAD, SketchUp, Adobe Photoshop, Lumion
Typology
Residential › Apartment
It's an important choice to decide the time to sell your house. Many individuals question whether it's still a good time to sell their homes as the market begins to normalize in mid-to-late 2022.
Photography
Julia Kuzenkov
This luxury speculative residence overlooks the City of Austin skyline from the edges of the Hill Country. All interior spaces line the exterior courtyard to create a human connectivity with the the natural elements, including several planter gardens, a fire-pit lounge, and a negative edge pool that frames the uninterrupted hillscape and downtown v...
Project name
Scenic View Residence
Location
Austin, Texas, United States
Design team
Black Rabbit: Jared Haas (principal), Charlie Schmidt, Austin Smock
Built area
3433 ft² (319 m²)
Site area
12884 ft² (1197 m²)
Collaborators
Black Rabbit (Building Design Firm), Slic Design (Interior Designer), Stewart and Co. (General Contractor), SEC Solutions (Structural engineer)
Status
Under construction
Typology
Residential › House

