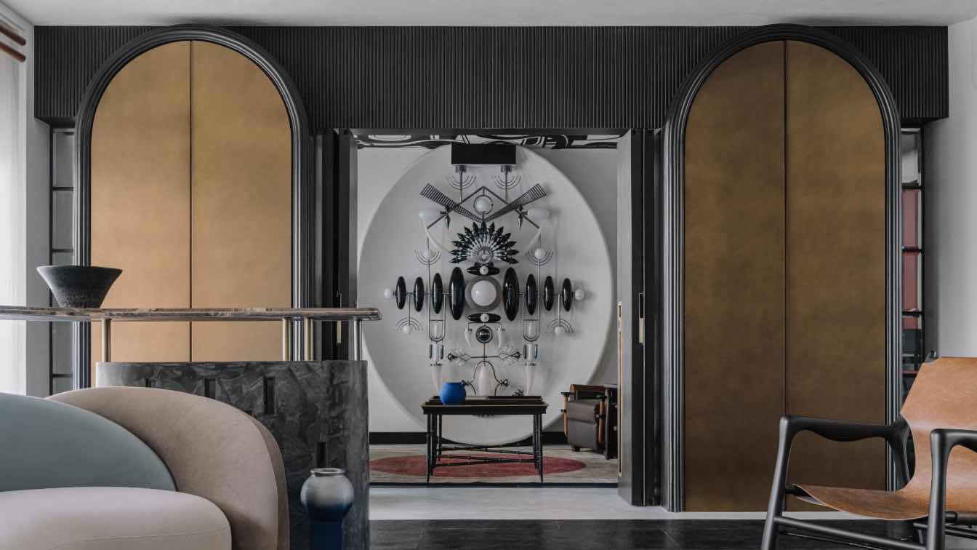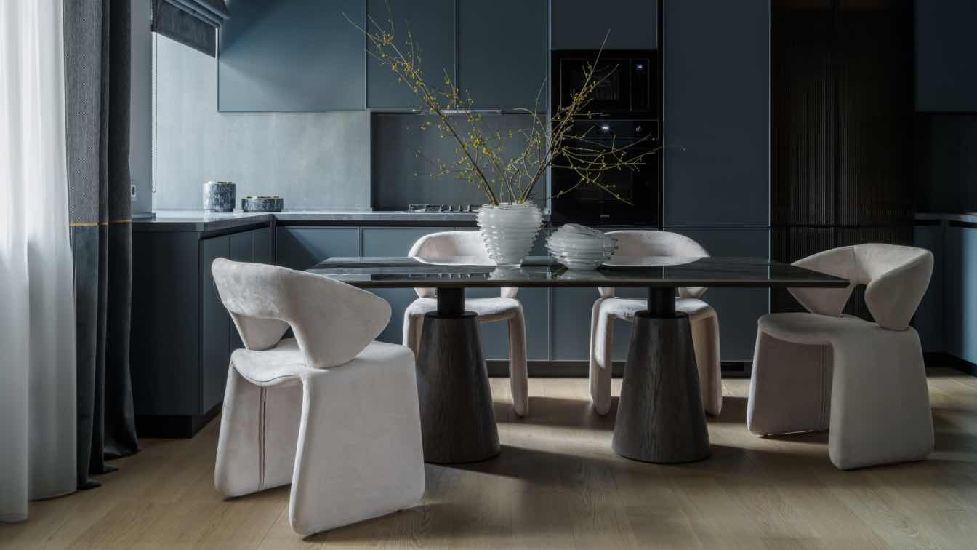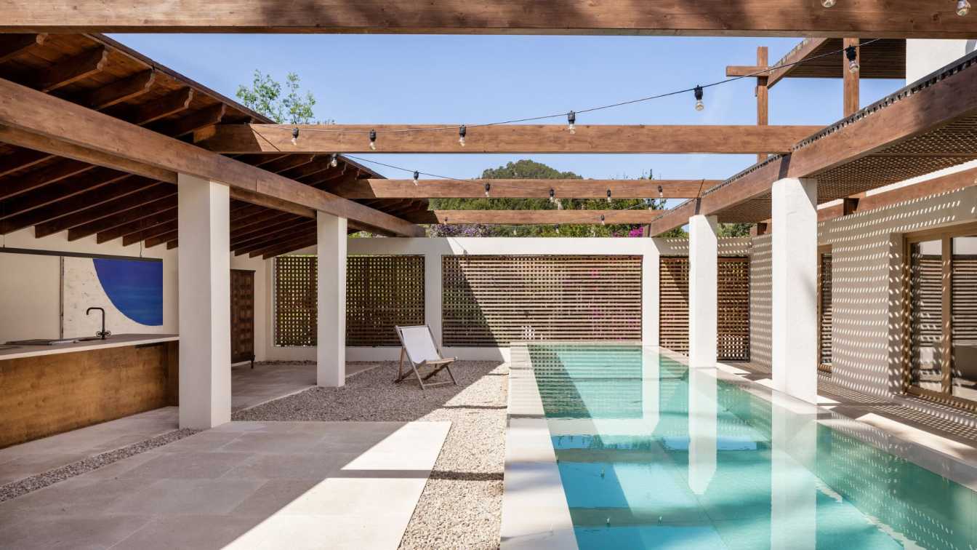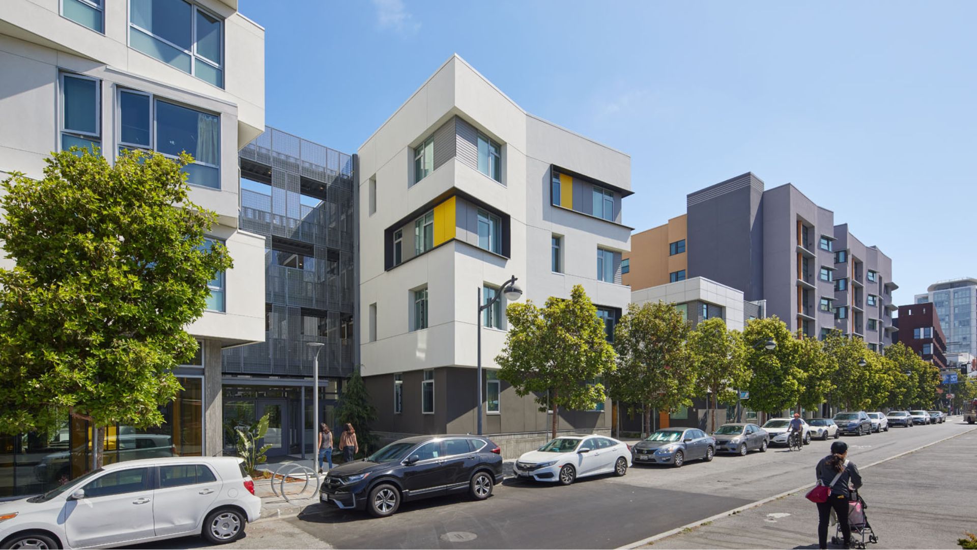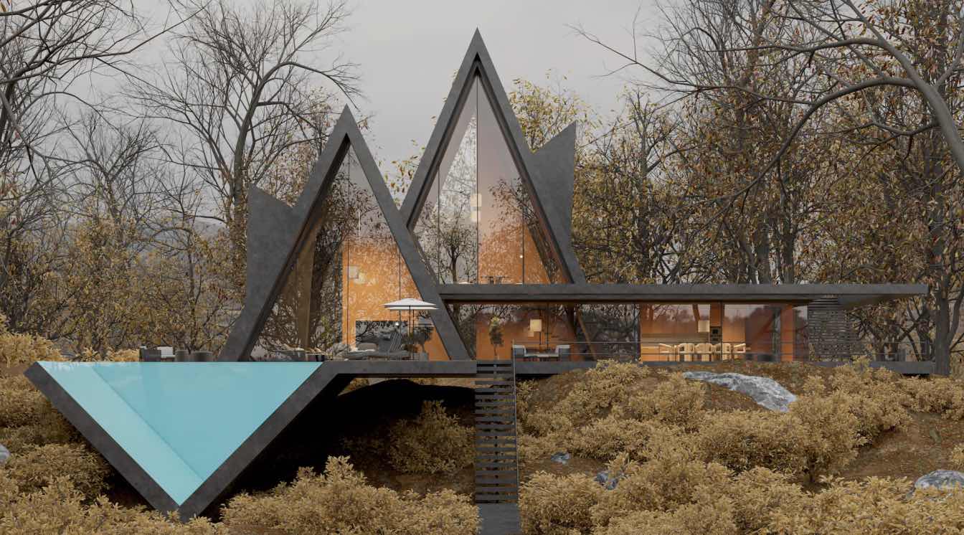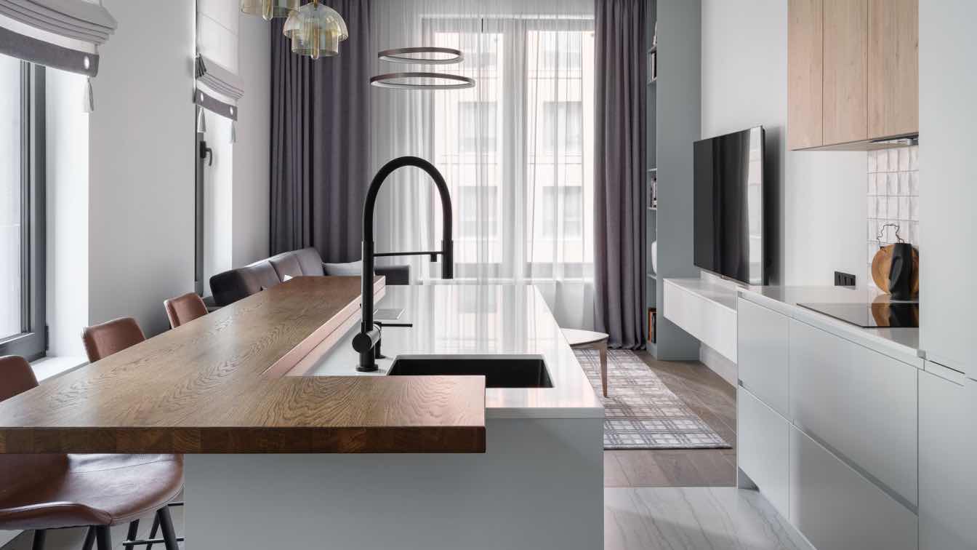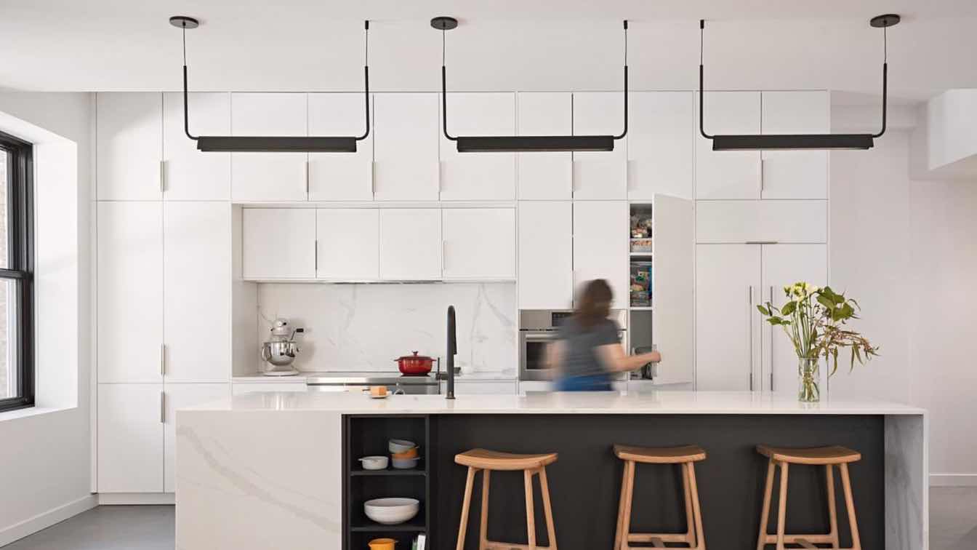In a world where luxury often equates to material extravagance, this space emerges as a testament to a deeper, more soul-stirring elegance. Step into Aria, a 2800 sq ft Art Deco apartment designed by Studio Nishita Kamdar
Architecture firm
Studio Nishita Kamdar
Photography
Ishita Sitwala
Principal architect
Nishita Kamdar
Design team
Studio Nishita Kamdar
Collaborators
Sofas: Yashesh Virkar. Armchair: Project 810. Centre Table: Mangrove collective. Bedding - Sarita Handa. Light Installation: Klove. Dining lamp - David Groppi. Vases - Tablescapes by Eeshan Kashyap. Media Leather Sofa - Portside Café. Media Armchairs - Saffron Art. Artwork - Clients Own. Wallpaper- Ananbo. Handpainting- House of Beserk. Table Lamp- Ashiesh Shah. Commissioned Buddhist Wheels- Out of the Shed
Site area
Center of Mumbai
Interior design
Studio Nishita Kamdar
Environmental & MEP engineering
Material
Wood flooring and plaster walls
Typology
Residential › Art Deco Apartment
This elegant and modern interior was exquisitely shaped by the hand of interior designer Marina Mirasova, fashioned for an energetic young businessman desiring a living space that would mirror his dynamic and spirited lifestyle.
Project name
Laconic interior with emerald accents
Architecture firm
Marina Mirasova
Photography
Mikhail Chekalov
Principal architect
Marina Mirasova
Design team
Style by Ekaterina Naumova
Interior design
Marina Mirasova
Environmental & MEP engineering
Typology
Residential › Apartment
A Cultural Oasis at the Foot of Serra de Tramuntana, Mallorca. Sa Taronja is a unique place in the town of Andratx, nestled at the foot of the Serra de Tramuntana mountains on the island of Mallorca.
Architecture firm
BEEF ARCHITEKTI
Location
Carrer de Andalucía 23, Andratx, Mallorca, Spain
Photography
Tomeu Canyellas
Design team
Lukáš Maršalka
Material
Wood – carpentry, stairs (oak), Shading slats, beams (thermo-wood), wooden cladding (pine). Original stone walls facade (two stone layers divided by clay layer). Stone from local quarry – Mares (facade). Ceramics - Levantina Techlam, Crema Marfil (interior)
Client
Ca'n Burgos De Andratx
Typology
Residential › House
With an articulated façade and vibrant material palette, this pedestrian-scaled, multifamily housing block was designed to complement Studio VARA’s townhomes on the other side of a pedestrian mews in the heart of San Francisco’s Mission Bay neighborhood. Designed in collaboration with Paulett Taggart Architects, as part of a 152-unit affordable hou...
Project name
Sister Lillian Murphy Community
Architecture firm
Studio VARA, Paulett Taggart Architects
Location
San Francisco, California, USA
Photography
Bruce Damonte
Principal architect
Paulett Taggart Architects
Design team
Studio VARA design team: Christopher Roach, Principal. Maura Abernethy, Principal. Jackie Fung, Studio Director. Nick Brown, Project Manager. Mikki Okamoto, Designer. Jacqueline Lytle, Interior Designer. Ellyn Korn, Interior Designe. Paulett Taggart Architects design team: Paulett Taggert, Principal. Roselie Ledda, Project Manager. Karl Vinge, Job Captain
Civil engineer
Luk & Associates
Structural engineer
KPFF Consulting Engineers
Environmental & MEP
Emerald City Engineers, Inc
Landscape
GLS Landscape Architecture
Construction
Construction: Cahill Contractors, Inc. Project/Constuction Manager: Regent CM, LLC
Client
Mercy Housing Development
Typology
Residential › Apartments
Lavasan region is located in Tehran city. The project is planned in a garden with an area of 3200 meters. The villa is designed on two floors with an area of 520 meters.
Architecture firm
UFO Studio
Location
Lavasan, Tehran, Iran
Tools used
Autodesk 3ds Max, V-ray, Adobe Photoshop
Principal architect
Bahman Behzadi
Visualization
Bahman Behzadi
Typology
Residential › House
A modern tree house nestled in a lush green environment is a testament to innovative architecture and interior design. Built with care and attention to detail, this structure embodies the essence of modern style, while blending harmoniously with its natural surroundings.
Architecture firm
K-Studio
Location
Alimastan Forest, Mazandaran, Iran
Tools used
Midjourney AI, Adobe Photoshop
Principal architect
S.K.Kamranzad
Collaborators
studioedrisi & Studio____ai
Visualization
S.K.Kamranzad
Typology
Residential › House
Lagom Interiors: Kitchen-living room, bedroom, two children's rooms, three bathrooms. Despite the three children, the apartment creates an impression of lightness, freshness and relaxation. And this is exactly how we saw our customers – a modern young family, where children are not a hindrance to the comfort of parents.
Project name
Contemporary apartment in Moscow with custom furniture
Architecture firm
Lagom Interiors
Location
Danilovsky area, Moscow, Russia
Photography
Evgeny Gnesin
Principal architect
Maria Kulak
Design team
Lagom Interiors
Interior design
Lagom Interiors
Environmental & MEP engineering
Zilart residential complex
Civil engineer
Lagom Interiors
Structural engineer
Lagom Interiors
Landscape
Zilart residential complex
Material
Engineering Board, Quartz Vinyl, Porcelain Stoneware, Ceramic, Granite
Construction
Lagom Interiors
Supervision
Lagom Interiors
Tools used
AutoCAD, Autodesk 3ds Max
Typology
Residential › Apartment
Le Borgne Rizk Architecture: Built in 1911, this beautiful red brick house with its delicate wood cornice looked as if its interior was frozen in the 80s. Non-functional renovations completely cut off the dialogue between the house and the garden.
Project name
Maison Victoria
Architecture firm
Le Borgne Rizk Architecture
Location
Westmount, Montréal, Québec, Canada
Photography
Maxime Brouillet
Principal architect
Amani Rizk, Sophie Le Borgne
Design team
Amani Rizk, Sophie Le Borgne
Interior design
Le Borgne Rizk Architecture
Structural engineer
L2C experts
Supervision
Le Borgne Rizk Architecture
Visualization
Le Borgne Rizk Architecture
Typology
Residential › Semi Detached House

