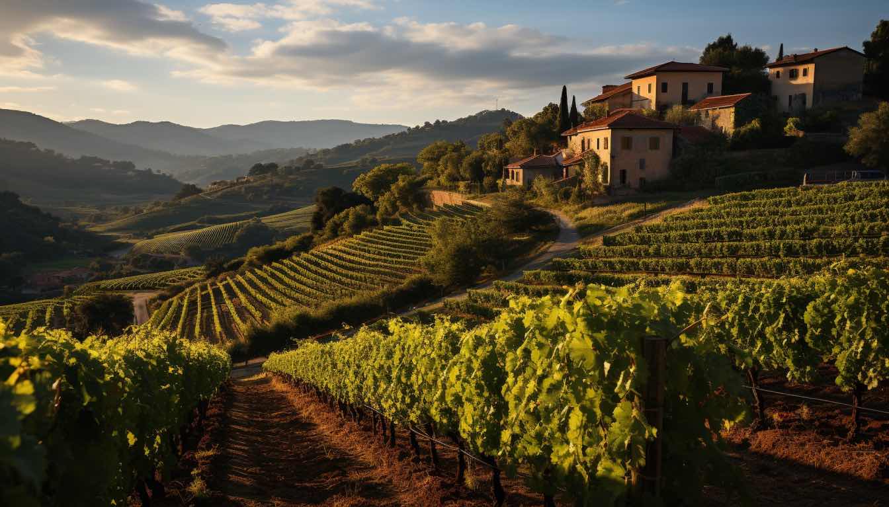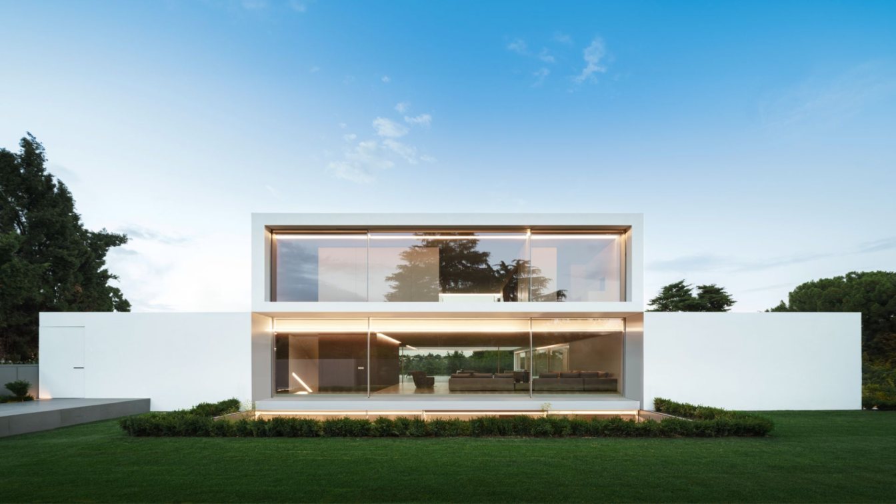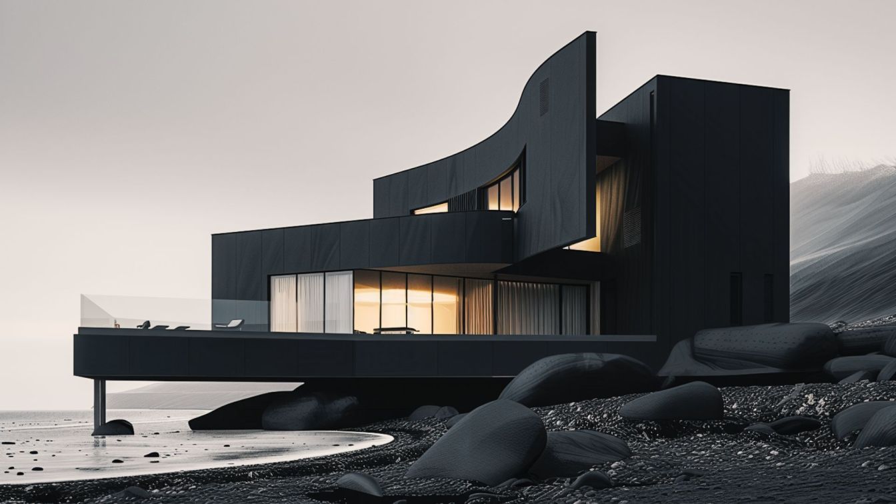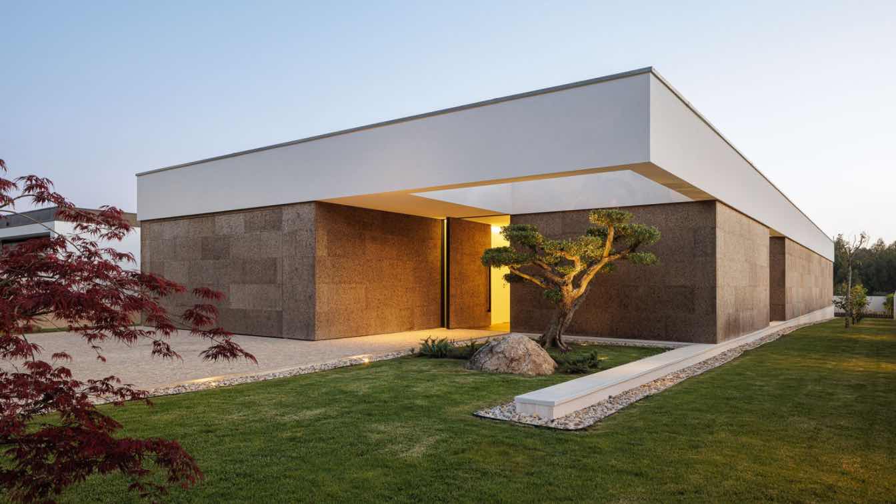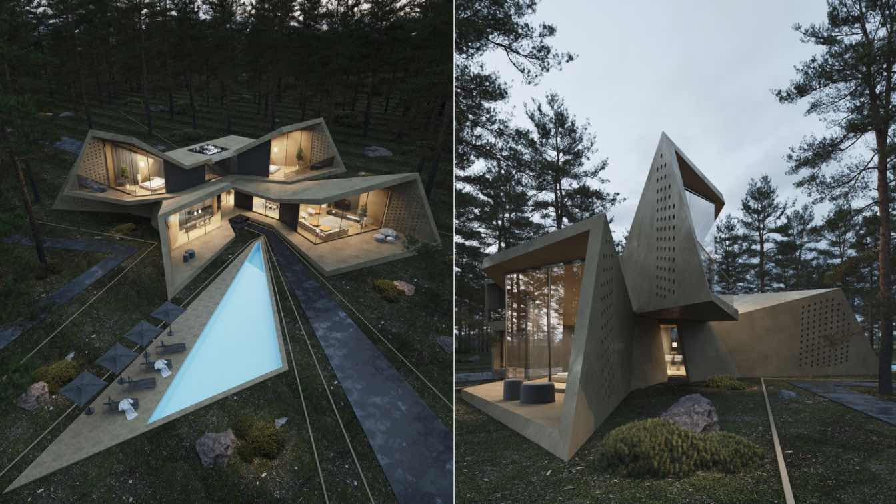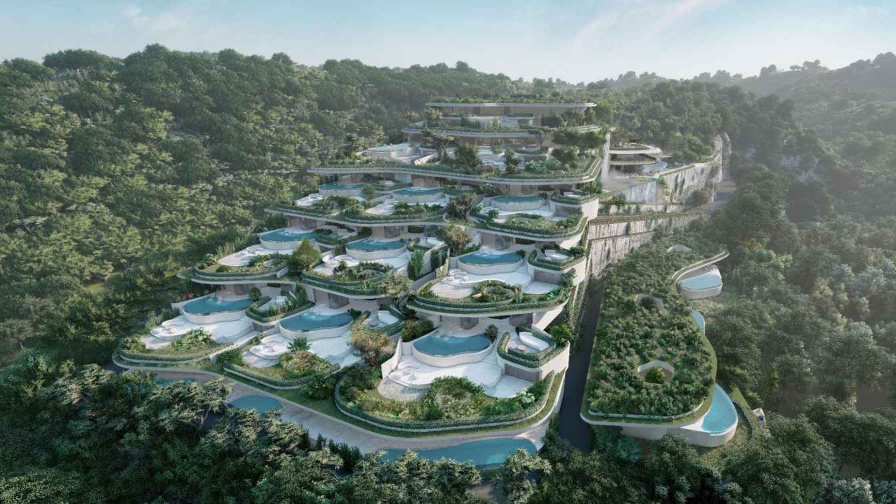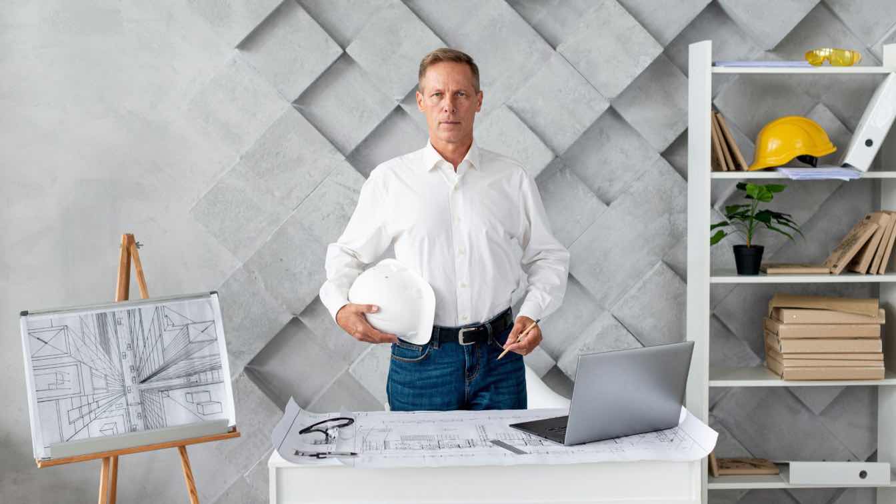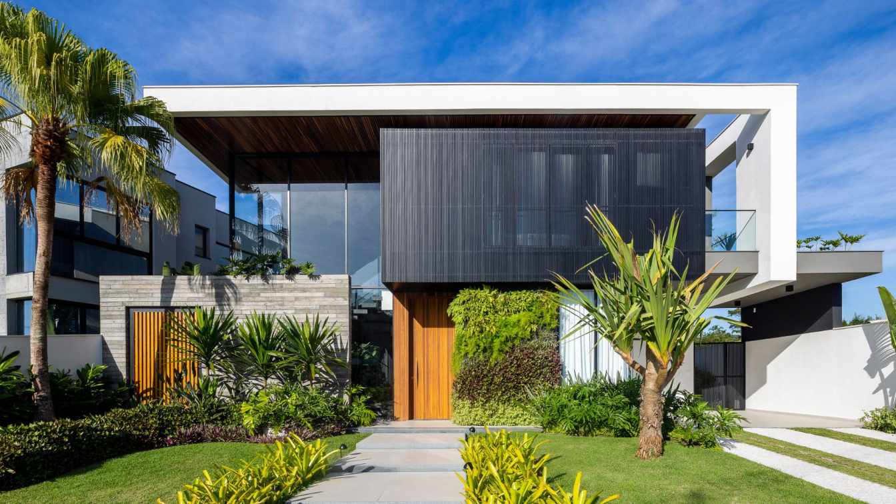Collaborators
BUILDING ENGINEER CONSULTANTS: Consuelo Astasio | Technical Architect of the Project; María Masià, Pablo Camarasa, Ricardo Candela, Estefania Soriano, Sevak Asatrián, José María Ibañez, Andrea Baldo, Angelo Brollo, Paloma Feng, Javi Herrero, Gino Brollo, Paco Chinesta, Facundo Castro, Anna Alfanjarín, Laura Bueno, Toni Cremades, Susana León, David Cirocchi, Neus Roso, Nuria Doménech, Andrea Raga, Olga Martín, Víctor González, Pepe Llop, Monike Teodoro, Alberto Bianchi, Lucía Domingo, FSilvestreArquitectos, FSArquitectos, Alejandro Pascual, Pablo Simò, Andrea Blasco, Ana Bono, Claudia Escorcia, Laura Palacio, Carlos Perez, Jovita Cortijo, Ana de Pablo, Sara Atienza, Valeria Fernandini, Sandra Mazcuñán, Kateryna Spuziak, Julián Garcia

