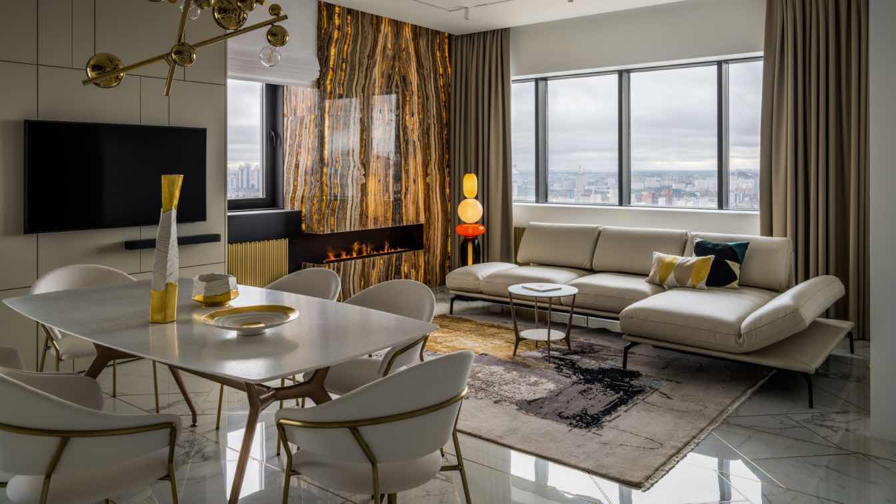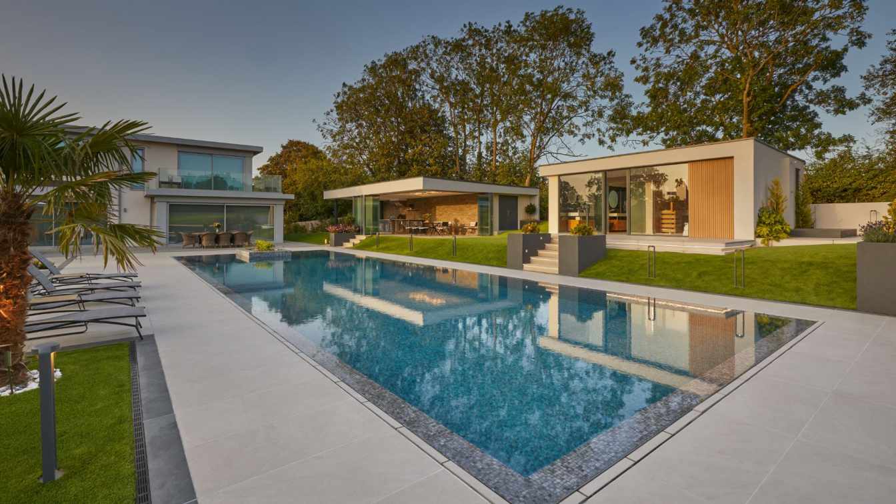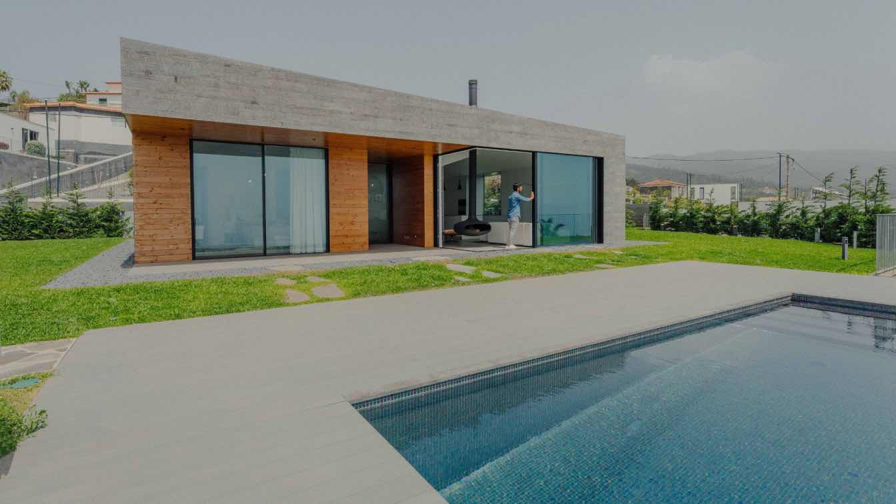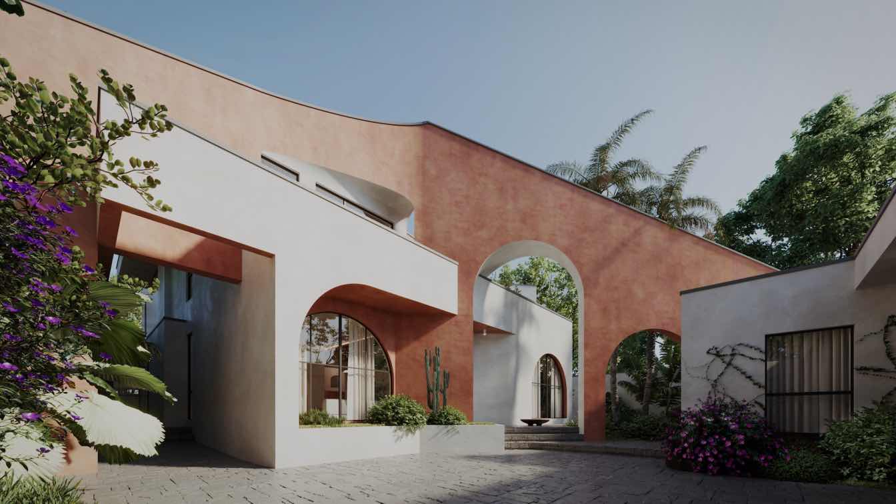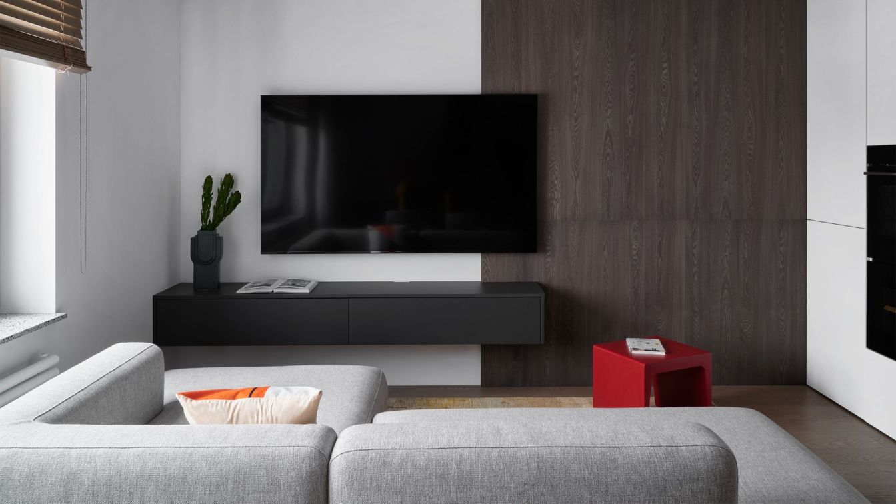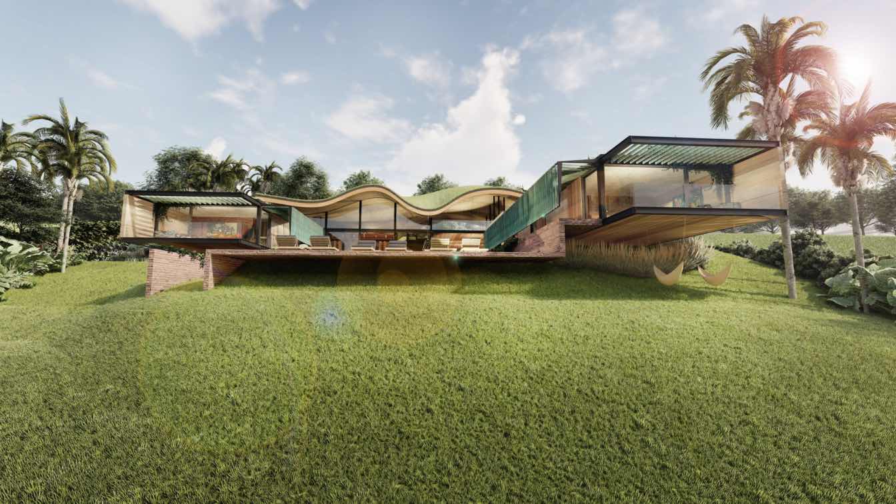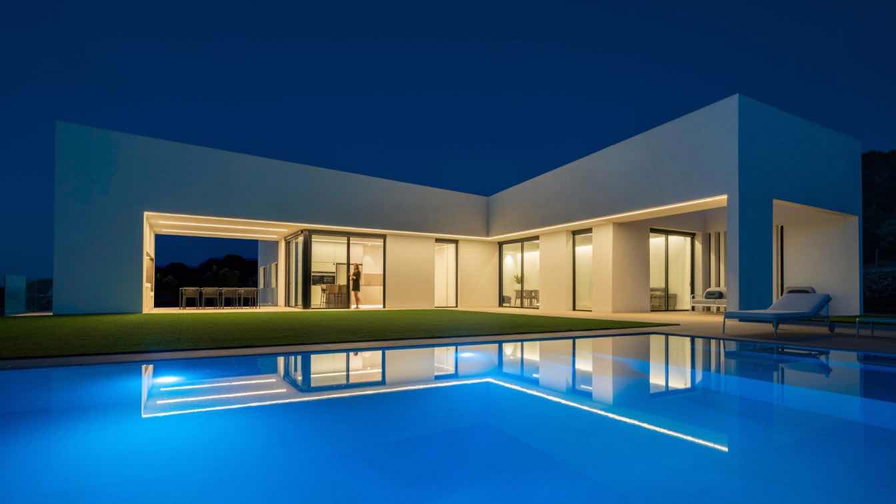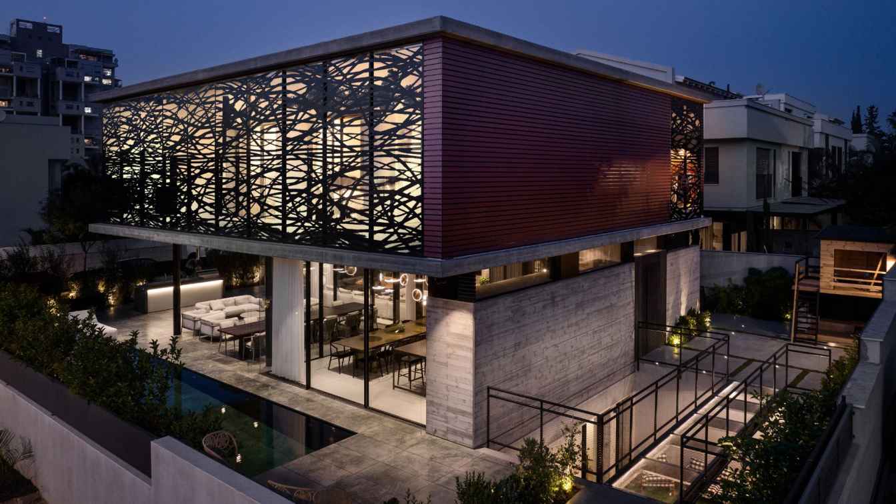Alexander Tischler: We designed and delivered this fancy interior for a successful businesswoman. We had done a similar project for her before, but we added more details and accents this time. Our team combined two rooms on the right side of the apartment into one large bedroom with a bathroom and a workspace by the window.
Project name
A luminous 108 m2 Moscow apartment with a fireplace and a sauna
Architecture firm
Alexander Tischler
Photography
Evgenii Kulibaba
Principal architect
Karen Karapetian
Design team
Karen Karapetian | Chief Designer. Iuliia Tsapko | Designer. Oleg Mokrushnikov | Engineer. Кonstantin Prokhorov | Engineer. Ekaterina Baibakova | Head of Purchasing. Pavel Prokhorov | Head of Finishing. Alexey Stepanov | Installation Manager. Evgenii Kulibaba | Photographer. Kira Prokhorova | Stylist. Vera Minchenkova | Copywriting
Interior design
Alexander Tischler
Environmental & MEP engineering
Alexander Tischler
Civil engineer
Alexander Tischler
Structural engineer
Alexander Tischler
Lighting
Alexander Tischler
Construction
Alexander Tischler
Supervision
Alexander Tischler
Tools used
ArchiCAD, SketchUp
Typology
Residential › Apartment
Luxury designers Studio Anqet have reimagined a contemporary countryside residence, transforming it into a serene haven for a dynamic and sociable family. The ambitious project includes a lavish spa building, a spacious BBQ area complete with an indoor-outdoor living terrace, a sizable swimming pool and biophilic landscape design. These elements ha...
Project name
Luxury Home Spa & Outdoor Retreat
Architecture firm
Studio Anqet
Location
Much Hadham, England
Construction
Foursquare Design & Build
Typology
Residential › House
In Prazeres's serene landscape, an architect-client collaboration gave rise to a distinctive vacation home that defies the conventional volumes that surround it. Tasked with creating a unique retreat by an investor with a taste for development opportunities, creativity was put to use to navigate challenges to deliver a standout residence that refle...
Project name
Casa Prazeres
Architecture firm
Atelier Ornelas
Location
Prazeres, Madeira, Portugal
Photography
Woodland Studio
Principal architect
André Ornelas Gonçalves
Collaborators
Juvenal Gonçalves
Construction
Vicente Vieira Construção Civil, Lda.
Typology
Residential › House
Renovation Project of Jan-e Ja Villa Located in Mehrshahr. This house was a villa for the permanent life of a young couple, who, in addition to their daily life, wanted to consider their workspace in this place. in the annexed part that was located in the south courtyard of the villa.
Project name
Jan-E Ja Villa
Architecture firm
Team Group
Location
Mehrshahr, Alborz, Iran
Tools used
Rhino, AutoCAD, Corona Renderer, Adobe Photoshop
Principal architect
Davood Salavati
Design team
Hossein Mohammadpour, Nazli Azarakhsh, Mahsa Aghahasel, Hamed Aliasgari
Visualization
Hossein Mohammadpour
Status
Under Construction
Typology
Residential › Villa (Renovation)
completed this bright and functional interior for a young and active family with a school-going son in the new contemporary residential complex “Richard” in Moscow. The clients were keen on having colors, prints, and patterns, and we fulfilled their desires. First, we designed a comfortable living space by enlarging the bathroom and allocating a dr...
Project name
A 79 m² colorful family apartment
Architecture firm
Alexander Tischler
Photography
Nick Rudenko, Olga Karapetian
Principal architect
Karen Karapetian
Design team
Karen Karapetian | Chief Designer; Diana Besedina | Designer; Oleg Mokrushnikov | Engineer: Кonstantin Prokhorov | Engineer; Liubov Kotelnikova | Engineer; Ekaterina Baibakova | Head of Purchasing; Karen Nikoian | Head of Finishing; Evgenii Bridnya | Installation Manager; Nastasya Korbut | Stylist; Vera Minchenkova | Copywriting
Interior design
Alexander Tischler
Environmental & MEP engineering
Alexander Tischler
Civil engineer
Alexander Tischler
Structural engineer
Alexander Tischler
Lighting
Alexander Tischler
Construction
Alexander Tischler
Supervision
Alexander Tischler
Tools used
ArchiCAD, SketchUp
Typology
Residential › Apartment
In Hindu tradition, Maya is the goddess of illusion. Based on this concept, Mareines Arquitetura developed Grass Farm, a project that integrates into the landscape in a chameleon-like way, generating different perspectives depending on the point of observation.
Architecture firm
Mareines Arquitetura
Location
São Paulo, Brazil
Principal architect
Ivo Mareines, Matthieu Van Beneden
Visualization
Mareines Arquitetura
Typology
Residential › House
On the outskirts of the urban area of Canals and surrounded by olive and citrus groves, a house is designed based on the principles of a traditional typology that respects the place where it is located.
Project name
Casa De Los Vientos (Wind House)
Architecture firm
Ruben Muedra Estudio De Arquitectura
Location
46650 Canals, Valencia, Spain
Photography
Adrián Mora Maroto
Principal architect
Rubén Muedra
Collaborators
Emilio Belda
Interior design
Rubén Muedra Estudio de Arquitectura
Civil engineer
Rubén Clavijo
Structural engineer
Emilio Belda
Construction
Industrias Montesa Parra 2015 SL
Typology
Residential › House
Welcome to the new home of a couple with 6 children, located in a quiet and pleasant neighborhood in one of the coveted and vibrant central cities. Over the years, the family lived on a nearby street, in a rented house that did not quite match their taste and needs. They purchased a corner plot of about half a dunam and approached Dan and Hila Isra...
Project name
A Modern Villa for a Family with 6 Children
Architecture firm
Israelevitz Architects
Location
One of the central cities in Israel
Principal architect
Hila Israelevitz
Site area
About half a dunam
Structural engineer
Orly Arma
Typology
Residential › House

