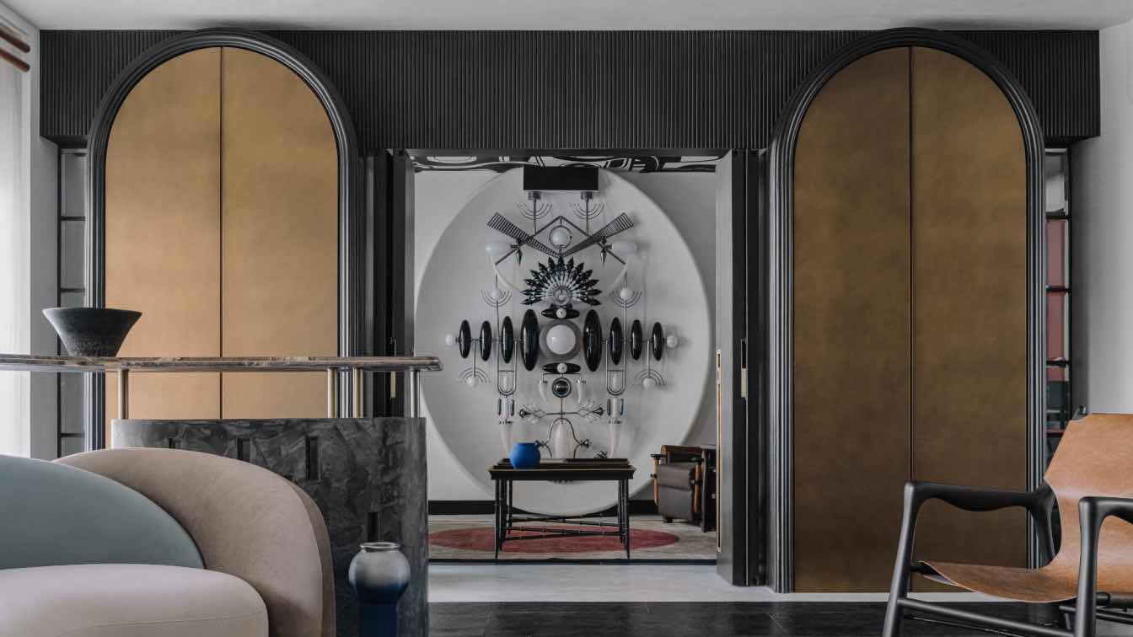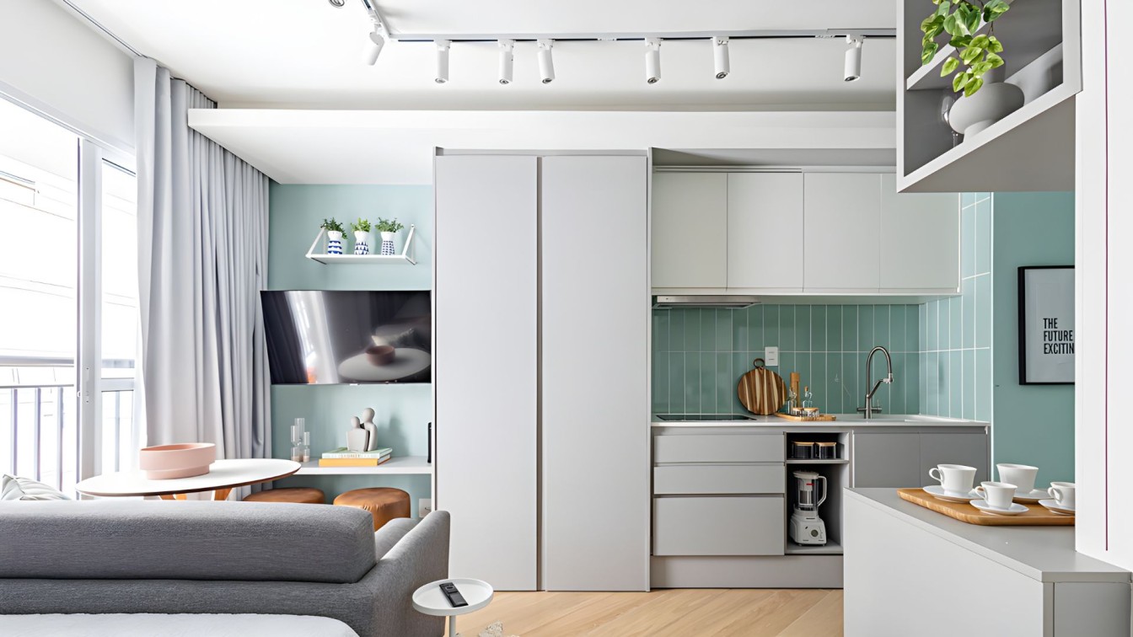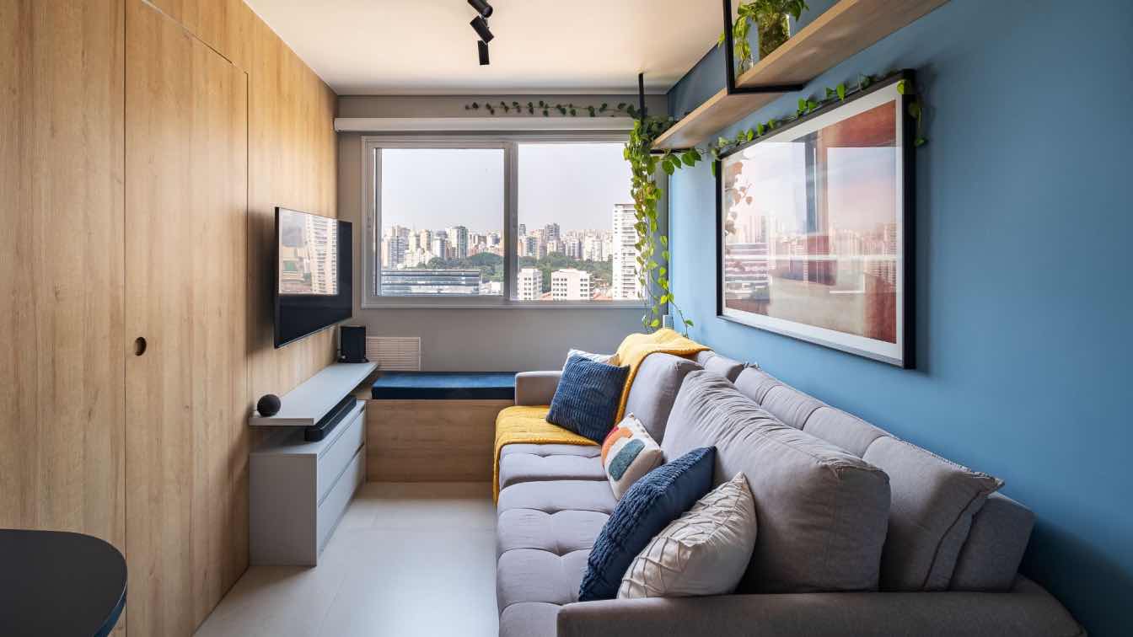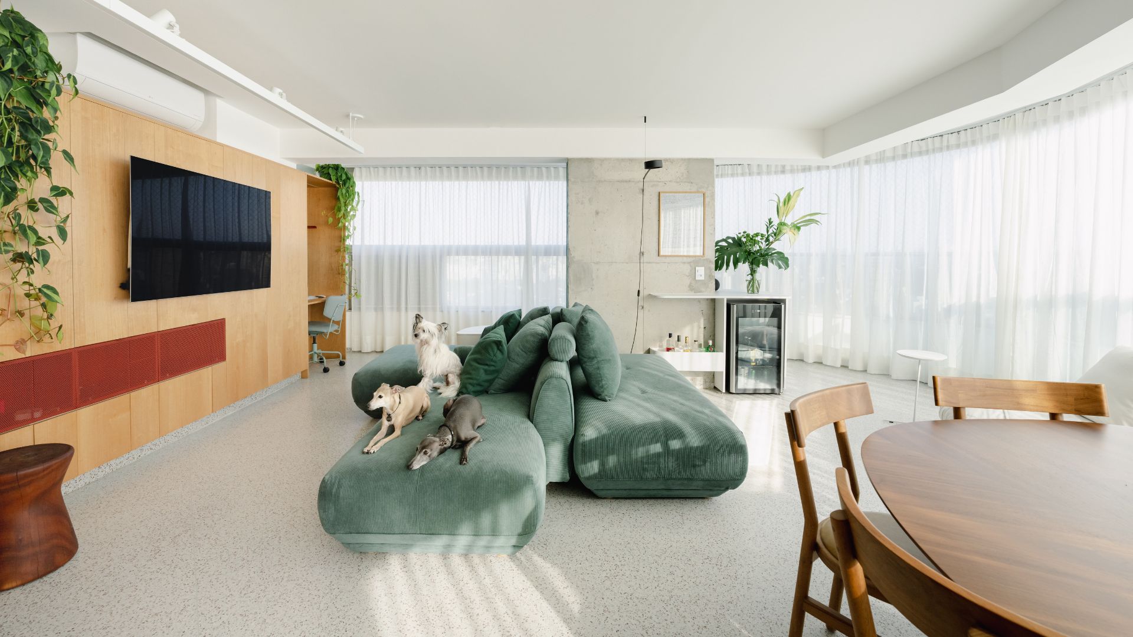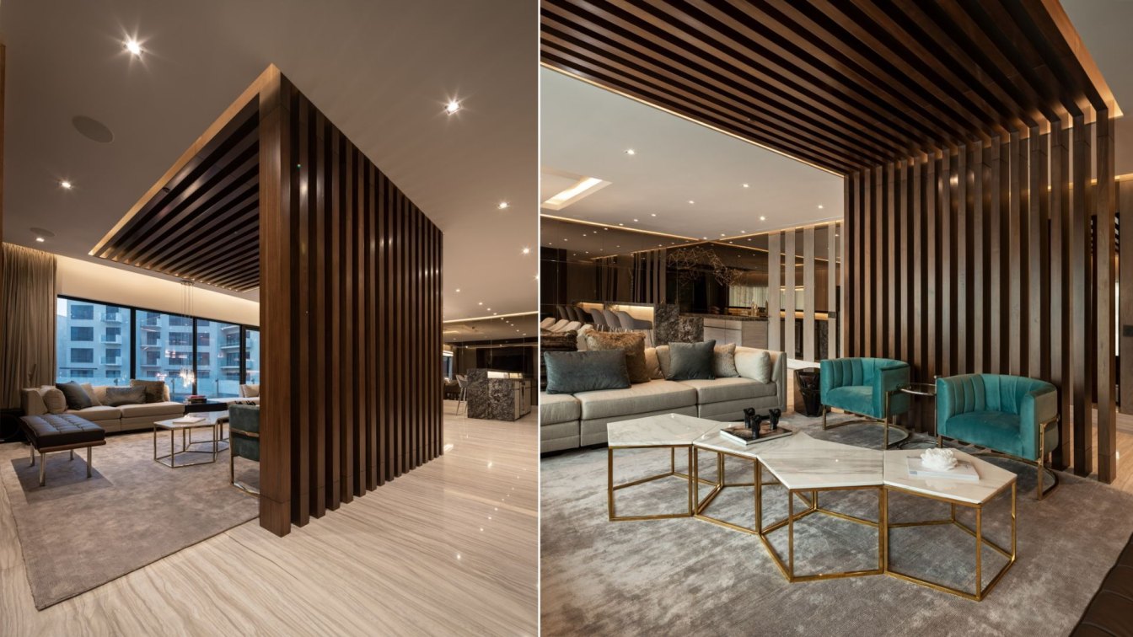In a world where luxury often equates to material extravagance, this space emerges as a testament to a deeper, more soul-stirring elegance. Step into Aria, a 2800 sq ft Art Deco apartment designed by Studio Nishita Kamdar, in the heart of Mumbai, where Bauhaus-inspired design meets soulful storytelling. With four big rooms, a lovely kitchen, and a living room overlooking beautiful trees, this home blends great design with its surroundings. Nishita believes luxury is more than just fancy purchases - it's about feeling cosy and happy. This is where families can make their own spaces in the middle of the busy city; a place where you can appreciate the simpler moments of life.
The journey of Aria begins at its entrance; a beautifully crafted wooden doorway that pays homage to the Bauhaus style. Adorned with intricate patterns, it invites you to step inside and explore the wonders within. The first thing that captures your attention in this four-bedroom home is the Terracotta Red sculptural wall that radiates warmth reminding one of a flickering candle. As you step into the foyer of this home, your eyes are immediately drawn to the details of the hand-carved plaster wall that flows onto the flooring, resembling the movement of melted wax.
The dining space, tucked behind the candle wall, basks in the soft glow of David Groppi’s ‘Moon light’, casting a gentle ambience over the African Marble monolith table and artworks by Datta Bansode and Subodh Gupta. When you walk into the living room, there is a round sitting area, promoting face-to-face interaction and fostering a sense of connection among the residents. Behold the pièce de résistance: a majestic Totem light installation gracing the media room, a sanctuary for both quiet reflection and artistic admiration. Hand-painted ceilings beckon daydreams, accompanied by the allure of works by MF Hussain and Sunil Das. At every turn, curated surprises await bespoke artefacts, whimsical details, and vibrant bursts of colour harmoniously intertwined with serene neutrals.
Sunlight gently filters through linen sheers, casting a modern seaside oasis ambience throughout the space. The media room, distinguished by its black and white theme, with accents of red in the rug and paintings, presents a captivating space for relaxation and entertainment, offering a stark yet sophisticated contrast to the rest of the home. Moving through the passageway, you see commissioned deconstructed Buddhist wheel artwork, transforming the long passage into a dynamic and engaging visual journey.
The house seamlessly flows from one space to the other, maintaining continuity through consistent design elements and materials such as wood flooring and plaster walls. The house is a melting point of culture, tradition, music, and art, where each room tells a story, paying tribute to the homeowner's impeccable taste and passion for design. Walls adorned with doodles evoke nostalgia, reminding adults of the creations they created during their childhood, while larger art pieces envelop the entire home, reflecting the personality of each family member.
Just two or three elements have been sourced from international brands; otherwise, the entire home is conceptualized and executed using Indian brands and designers, highlighting a commitment to local craftsmanship and creativity. As one comes to the end of this stunning home, they’re filled with a sense of wonder and inspiration. Nishita Kamdar's creative talent shines brightly here, making every corner a feast for the eyes. It's not just a place to live; it's a place where you can truly immerse yourself in art and beauty. Each moment spent here feels like discovering a new treasure, reminding you of the power of creativity and self-expression.
About Studio Nishita Kamdar
With the principal architect Nishita Kamdar, the studio is known for its multidisciplinary design practice, which started in Mumbai in November 2014. They love to create spaces that are multi-functional, high on utility, and sensitive to the requirements of the end user. The studio excels in blending meticulous research-driven processes with diverse sources of inspiration, resulting in uniquely crafted and aesthetically pleasing designs.

