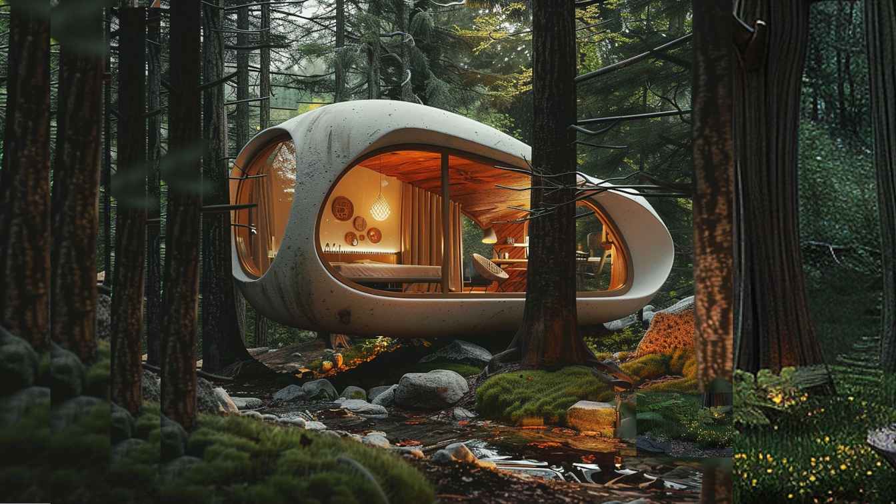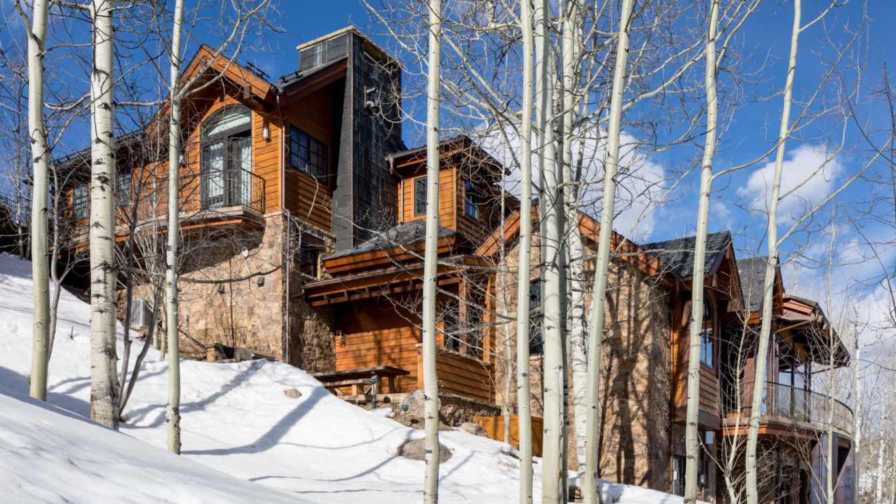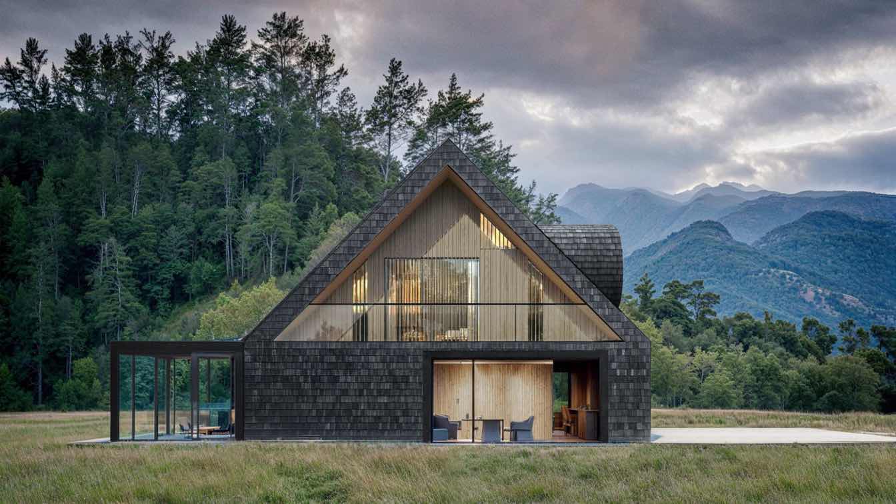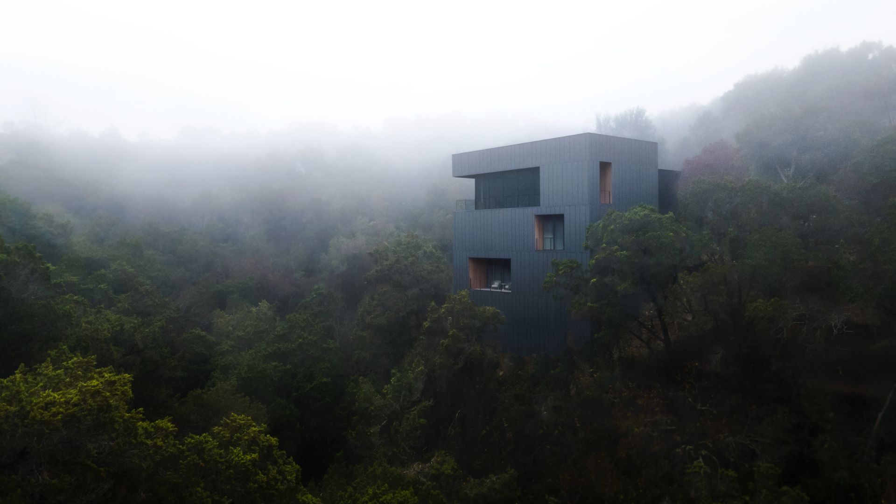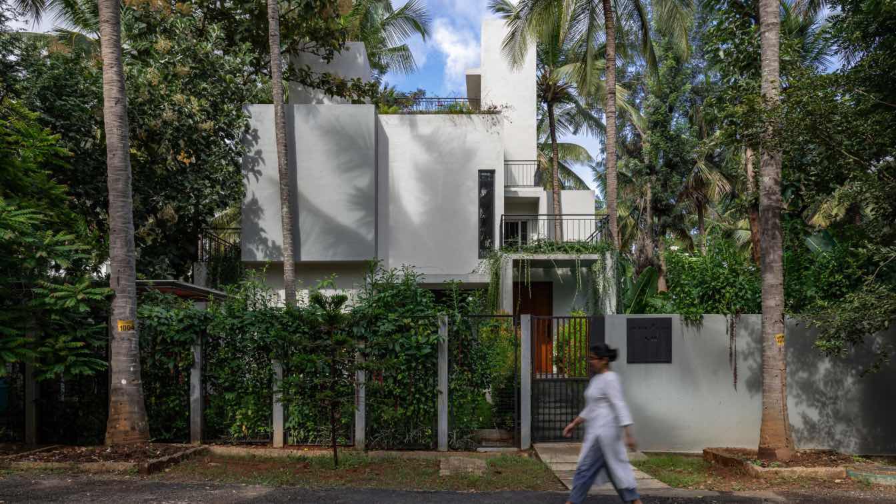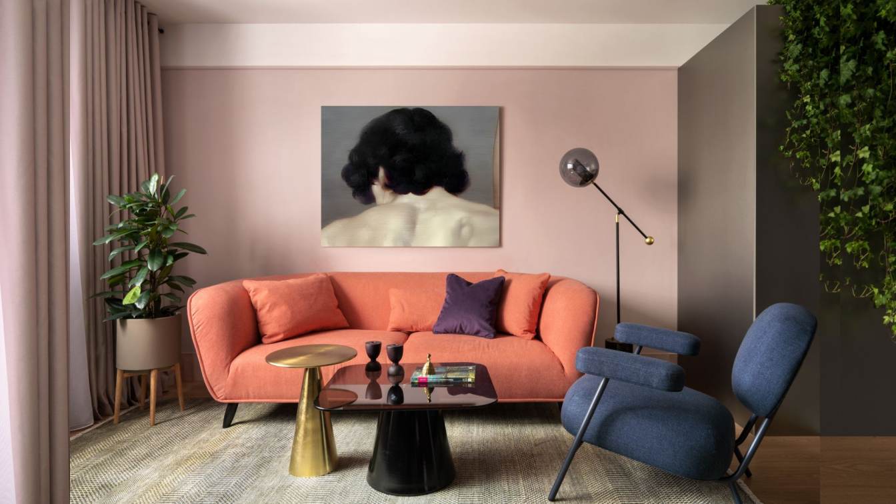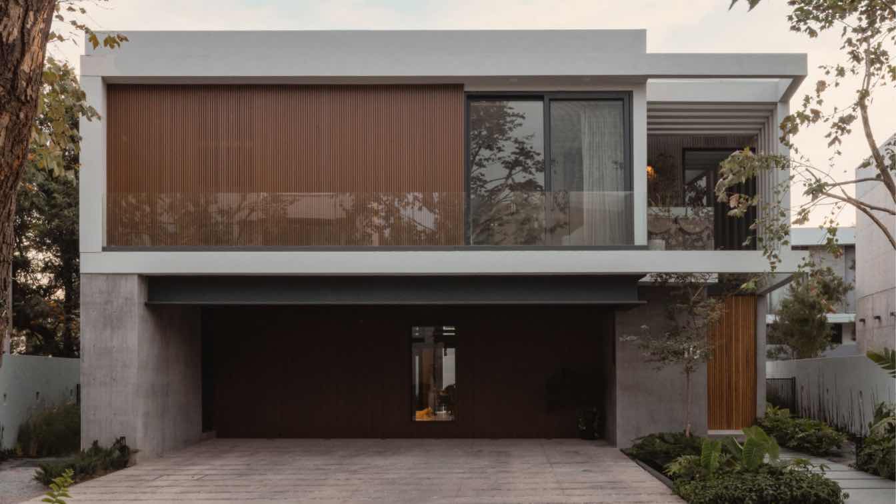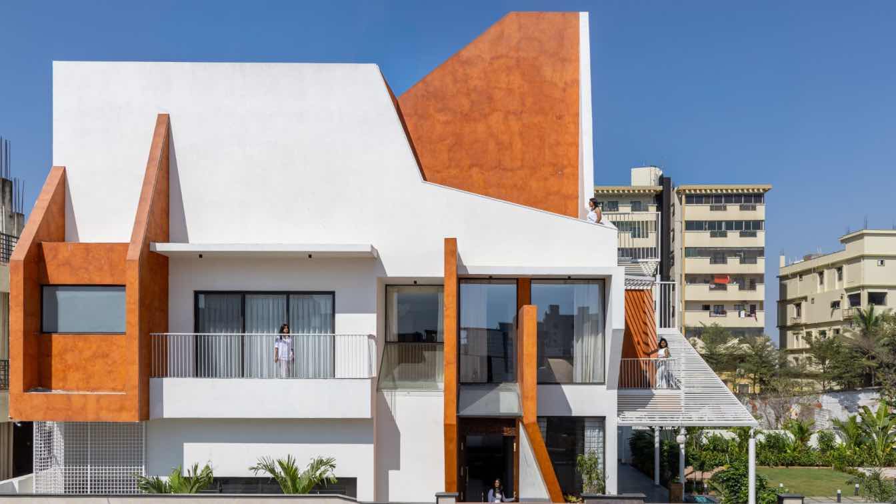Cabin of Serenity is a contemporary organic residence defined by its fluid, sculptural form. The exterior shell is crafted from sprayed reinforced concrete with a smooth matte finish, shaped into continuous curves without sharp edges, reflecting biomorphic architecture.
Project name
Cabin of Serenity
Architecture firm
Studio Aghaei
Tools used
Midjourney AI, Adobe Photoshop
Principal architect
Fateme Aghaei
Design team
Studio AGHAEI Architects
Collaborators
Visualization: Fateme Aghaei
Typology
Hospitality › Cabin
Designed for a Brazilian family passionate about skiing, the GAD 511 Residence underwent a complete transformation, led by Patricia Martinez Arquitetura.
Architecture firm
Patricia Martinez Arquitetura
Location
Aspen, Colorado, United States
Collaborators
Menendez Architects
Interior design
Patricia Martinez Arquitetura
Typology
Residential › House
House with Shelter and Garden is a unique architectural concept featuring the underground Scorpio Garden and an innovative, luxurious shelter Scorpio House®, developed by BXB Studio.
Project name
The Shelter House with Scorpio Garden
Architecture firm
BXB Studio
Principal architect
Bogusław Barnaś
Design team
Bogusław Barnaś, Bartłomiej Mierczak, Bartłomiej Szewczyk, Justyna Duszyńska-Krawczyk, Urszula Furmanik, Aleksandra Parchem, Yousra Bouras
Typology
Residential › House
The Falcon Ledge Residence reflects the character and aspirations of its occupants. The house presents an opportunity to live in an unusual circumstance, connected to the landscape while rising out of it, and an inspiration for a life lived with unanticipated pleasures.
Project name
Falcon Ledge Residence
Architecture firm
Alterstudio Architecture
Location
Austin, Texas, USA
Design team
Kevin Alter, Ernesto Cragnolino, Tim Whitehill, Haifa Hammami, Director of Interiors), Matt Slusarek, Project Architect, Elizabeth Sydnor, Project Architect
Interior design
Alterstudio Architecture
Structural engineer
MJ Structures
Environmental & MEP
Positive Energy, Capital Geotechnical Services PLLC
Landscape
Aleman Design Build
Construction
Matt Sitra Custom Homes
Typology
Residential › House
Nestled in what was once a coconut orchard, the home serves as a sanctuary for a retired couple, their daughter & a feline companion offering them a tranquil environment for everyday goings-on.
Location
Bangalore, India
Principal architect
Anisha Menon, Sabyasachi Routray
Design team
Neethu Susan Mathew, Aiyappa I C
Structural engineer
Radins Engineers Pvt. Ltd.
Environmental & MEP
Yash Consultants
Tools used
AutoCAD, Adobe Photoshop, Procreate, Adobe Indesign, Sketchup
Construction
Behl Construction Company
Typology
Residential › House
This project is a rethinking of a typical 65 m² Moscow apartment built in the 1970s. It transforms an outdated layout into a vibrant, multilayered interior. The clients — a young couple of screenwriters — envisioned a home that would inspire and reflect their creative lifestyle.
Project name
Apartment on Slavyansky Boulevard
Architecture firm
Lake and Walls
Photography
Olga Melekestseva
Principal architect
Evgeny Shevchenko, Oksana Zavarzina
Design team
Evgeny Shevchenko, Oksana Zavarzina
Collaborators
Stylist Varvara Kalitskaya
Interior design
Evgeny Shevchenko, Oksana Zavarzina
Environmental & MEP engineering
Material
Ceramic tiles, hand-crafted glazed tiles, natural cork panels
Tools used
Adobe Photoshop
Typology
Residential › Apartment
Reserva Real is a single-family residence located in a residential development in Guadalajara. The project is structured around the relationship between interior, exterior, and vegetation, prioritizing natural light, cross ventilation, and the landscape as a spatial and structural element.
Project name
Reserva Real
Architecture firm
Baja Estudio
Location
Guadalajara, Jalisco, Mexico
Principal architect
Carlos Elizondo Valladares
Design team
Gireh Navarro
Interior design
Denisse Aubert
Civil engineer
Alpez Constructora
Structural engineer
Alpez Constructora
Environmental & MEP
Alpez Constructora
Visualization
Baja Estudio
Construction
Alpez Constructora
Material
Wood and Concrete
Typology
Residential › House
The journey of this residence began uniquely when the client initially approached a structural engineer to begin construction. With the columns and plinth beams already laid up to the ground floor level, the architectural intervention commenced.
Project name
Arjun Residence
Architecture firm
Studio8055
Location
L.B Nagar, Hyderabad, Telangana, India
Photography
Ravi Varma Photography
Principal architect
Sharma YVK
Design team
Sharma YVK, Mahesh Babu M, Sai Ganesh Maran
Interior design
Riya Nulu & Lubna Azeem
Design year
Riya Nulu & Lubna Azeem
Structural engineer
Siddha Hasta Associates
Environmental & MEP
Vinod Yadavalli
Supervision
Studio8055, Vijay Krishna, Yashwanth
Tools used
AutoCAD, Adobe Photoshop, Lumion, Enscape, MS Offic
Typology
Residential › House

