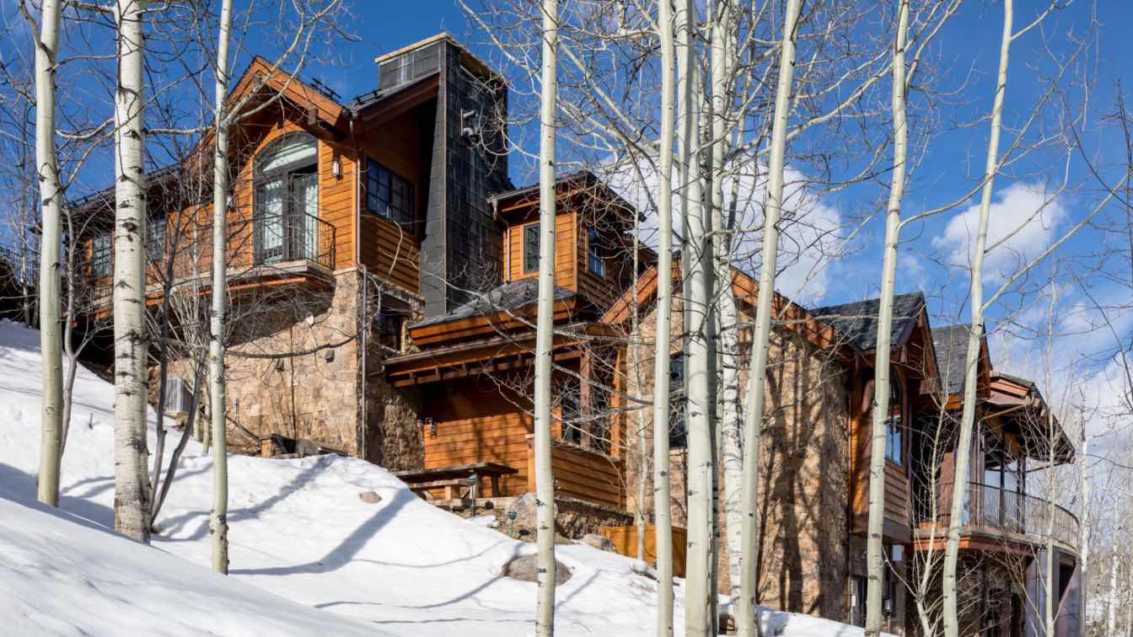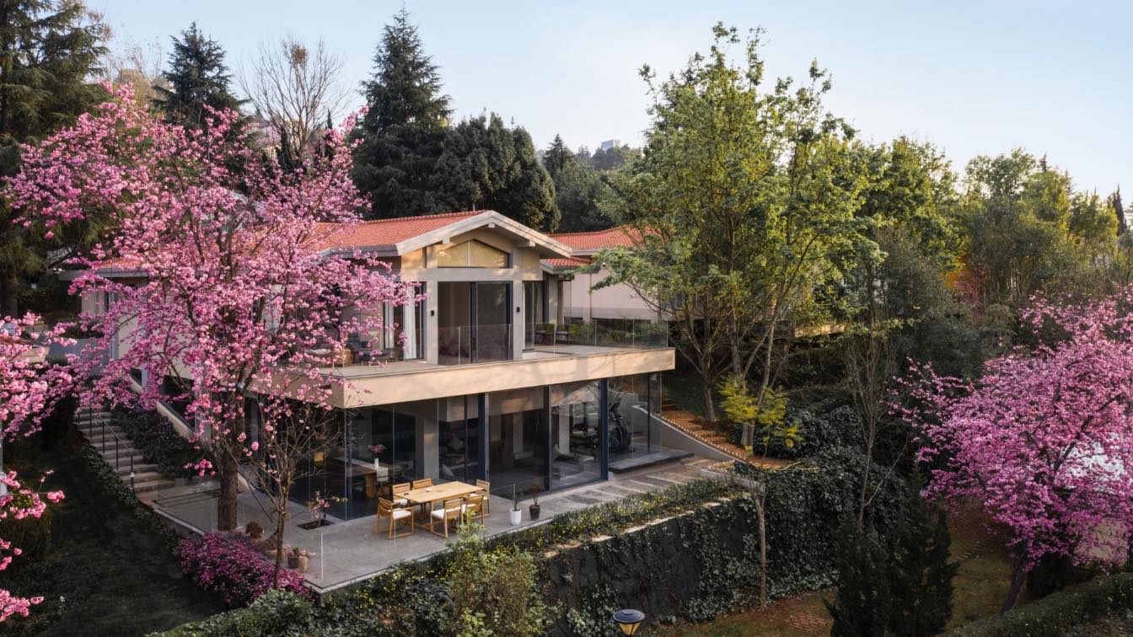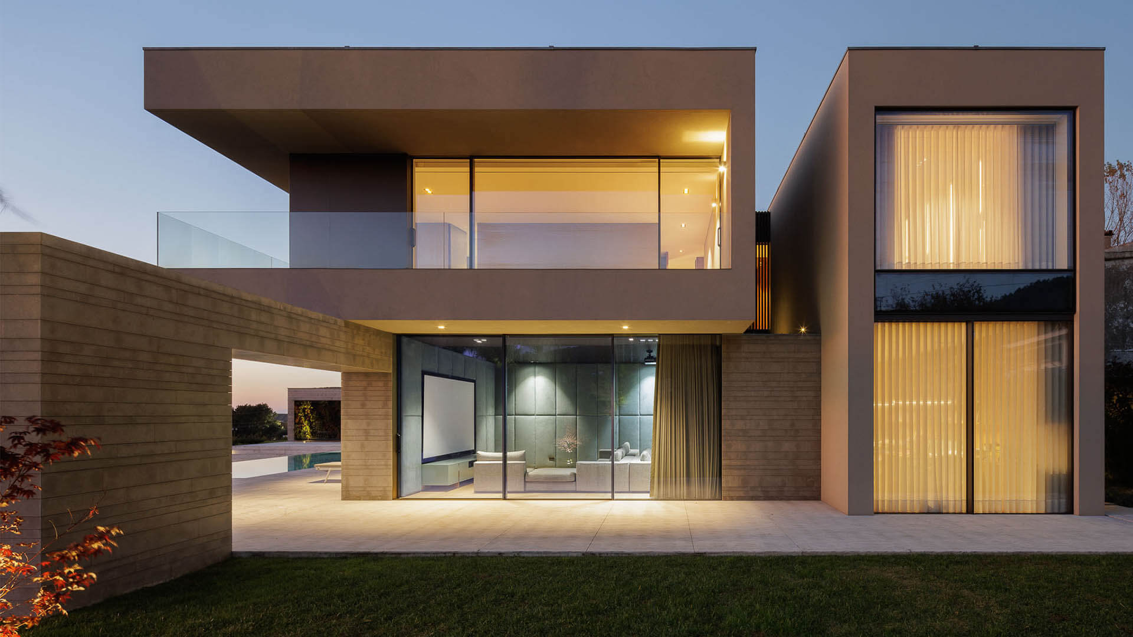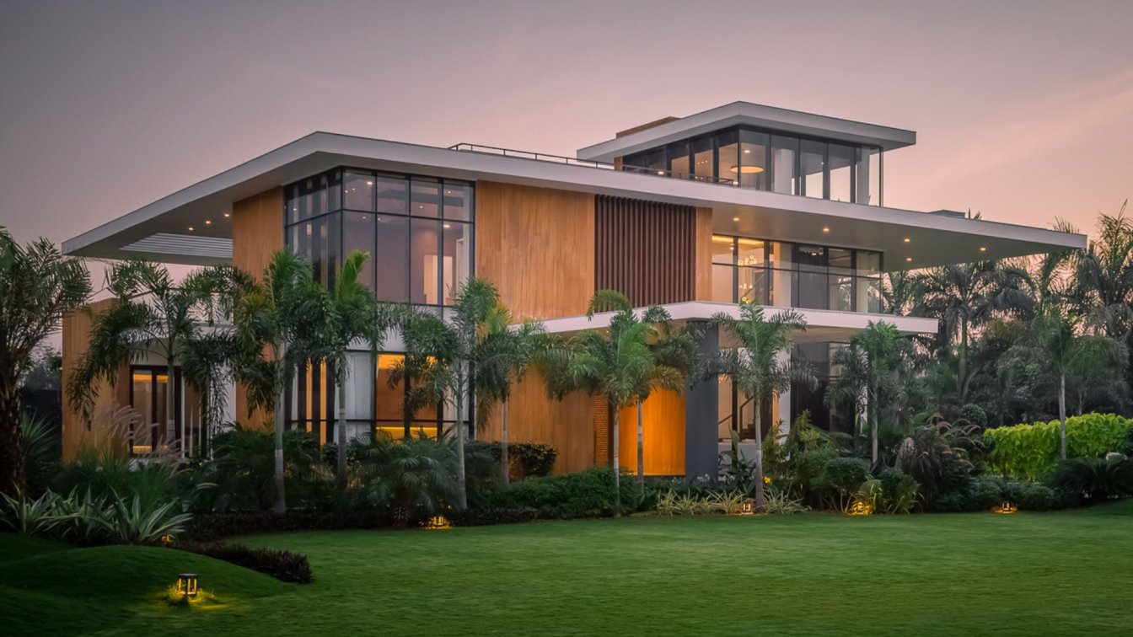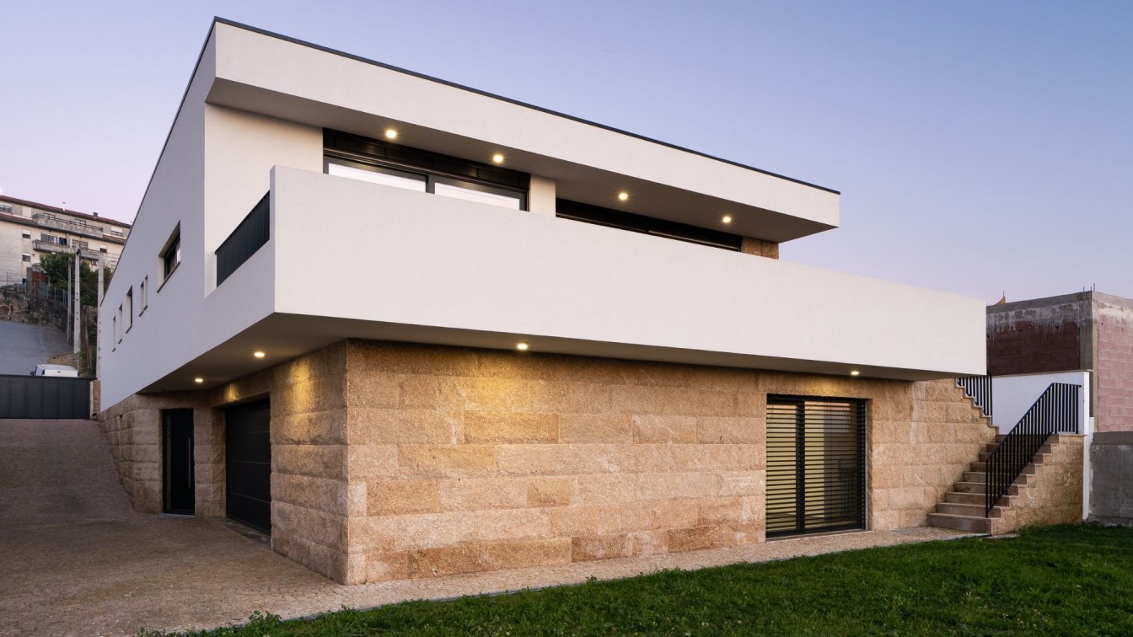Designed for a Brazilian family passionate about skiing, the GAD 511 Residence underwent a complete transformation, led by Patricia Martinez Arquitetura. Located in Aspen, United States, the house was redesigned to meet the desires and lifestyle of its residents, who have outdoor activities as one of their greatest passions. Built in the 1990s, the 560 m² house, situated on a hill, had already undergone other renovations before coming into the hands of architect Patricia Martinez, who reinvented it as a sophisticated mountain retreat.
Accustomed to spending time in Aspen, the family used to rent vacation homes. On one of their last trips, while staying in a new region, they discovered the value of Snowmass – one of the four peaks of the ski complex. With direct access to the slopes, the property allows residents to ski right from their doorstep. It was from this experience that they decided to purchase the property and invest in complete renovation.
The project was carried out in partnership with the American firm Menendez Architects, which was instrumental in adapting the work to local standards. During the execution, Patricia Martinez closely monitored the process, traveling to Aspen every 40 days over the course of a year. The residents wanted a comfortable, practical, and welcoming home, free of excess. To achieve this, the project prioritized clean, soft, and organic spaces that conveyed a contemporary and inviting atmosphere.
Large glass openings reveal the surrounding hillside landscape, taking advantage of the maximum limit allowed by regional safety regulations. The residence features an entrance hall, dining room, home office, guest suites, master suites, and a spacious living room. Inside, a light palette of neutral tones—such as oak, brown, caramel, black, and off-white—was chosen to create a subtle play of depths. The variety of textures adds warmth and sophistication to the rooms.
Far from the hectic routine in Brazil, the house has become a true snow retreat for the family, who now enjoy skiing and entertaining friends in a home that reflects their lifestyle.
























































About Patricia Martinez Arquitetura
With a degree in Architecture and Urbanism from Mackenzie Presbyterian University, Patrícia Martinez opened her studio Patrícia Martinez Arquitetura (PMA) in 2005, where she works with a team of architects and urban planners on corporate projects, houses, apartments, stores and hotels that strive for harmony between the space and those who inhabit it.
Scandinavian and Japanese references permeate this work, not by chance. These are cultures that value warmth, beauty, sensoriality and art and, in particular, value the moments lived.
PMA has completed more than 400 works in Brazil and internationally, in countries such as Sweden, Spain, the United States and Panama. All of them accompanied from start to finish by Patrícia, who sees in this movement the grace, taste and pleasure of the profession.

