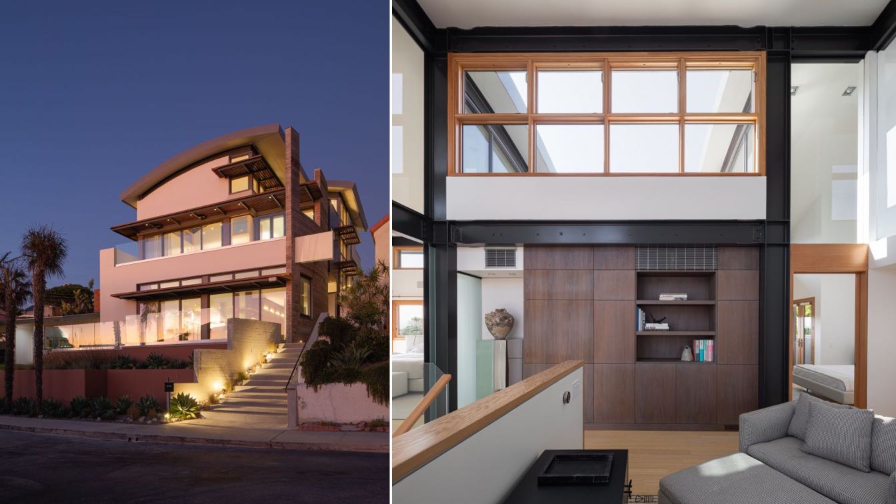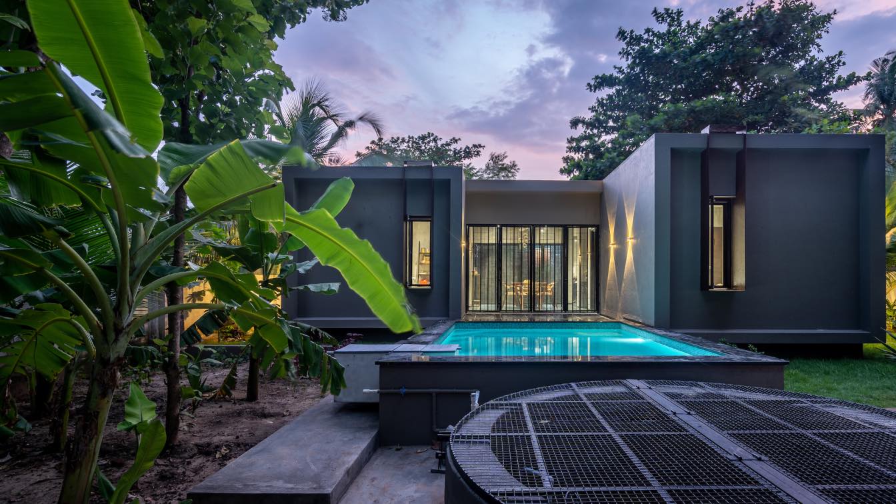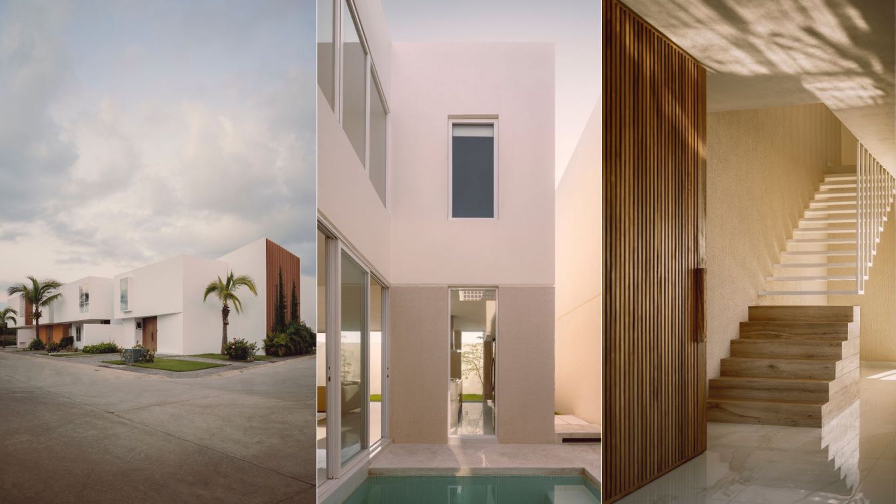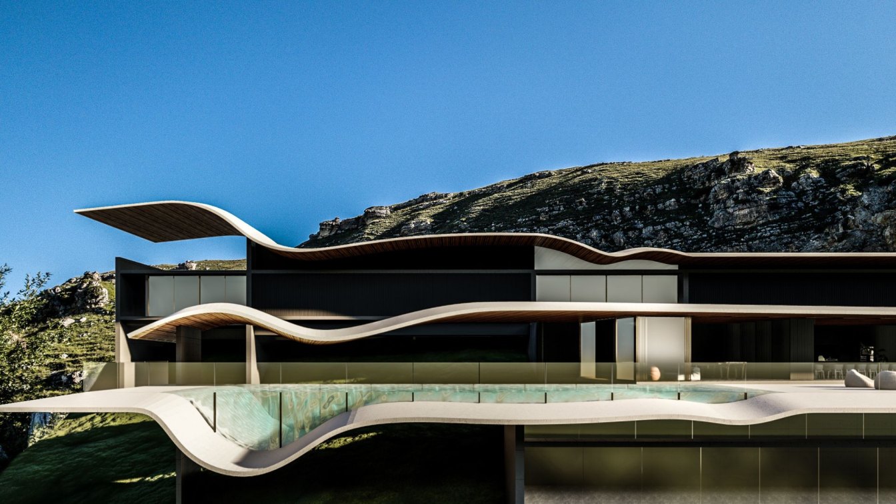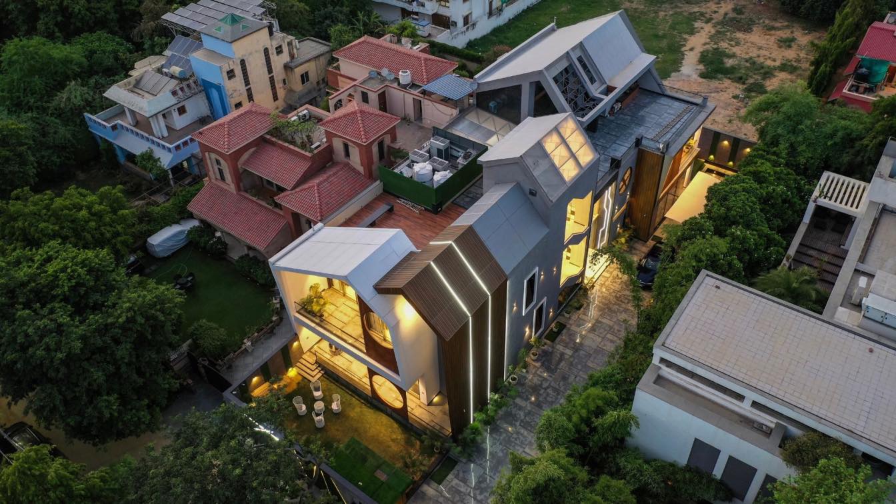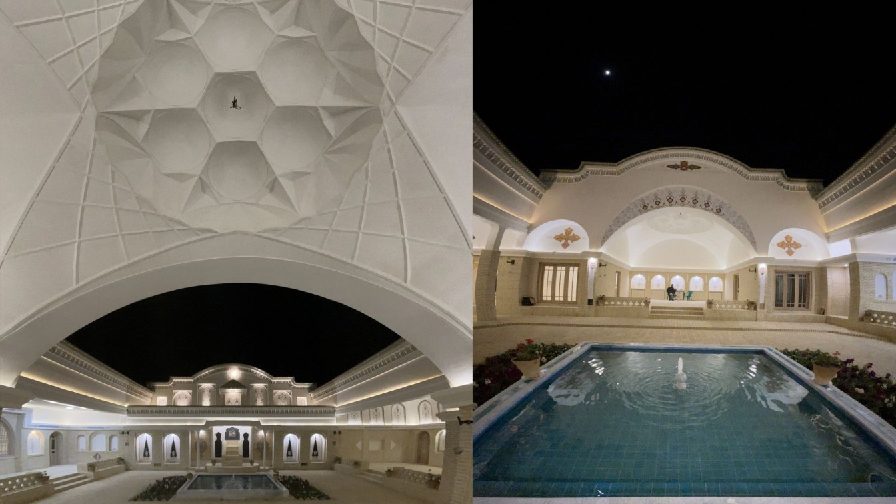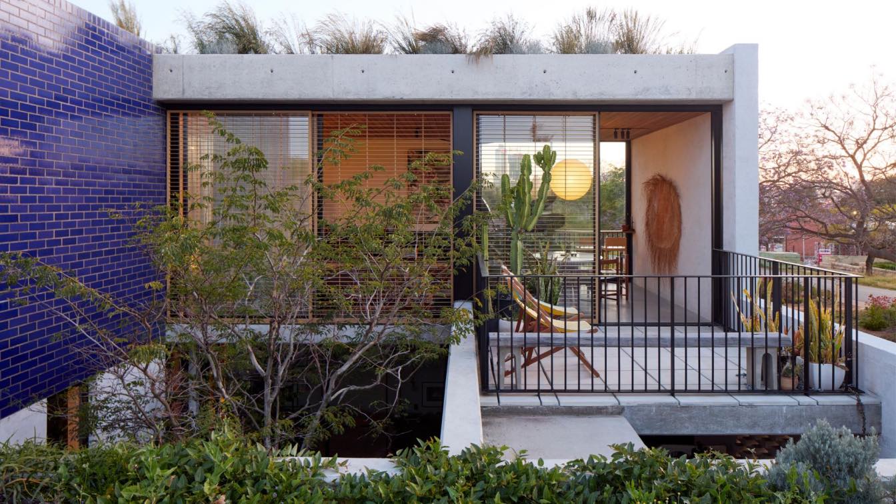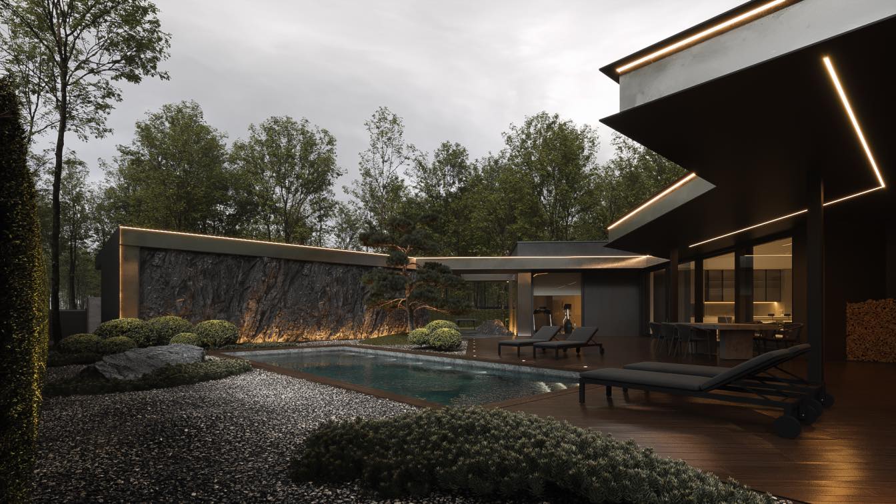While remaining programmatically similar to the original ocean-view house, this project has transformed it completely. The roof of the existing house was removed and replaced by a curved roof that created spaces for clerestory windows at the heart of the house. The front of the house was demolished so that the floor of the main living areas could b...
Project name
Playa del Rey Residence
Architecture firm
West Edge Architects
Location
Playa Del Rey, California, USA
Photography
Taiyo Watanabe
Principal architect
Peter M. Mitsakos
Design team
Peter M. Mitsakos, Jason An, Bettina Villalba, Jeffrey Tonkin
Collaborators
Furnishings, Window Treatments & Accessories: James Buchan & Martha Moos
Interior design
West Edge Architects
Structural engineer
Ken Niver
Landscape
Lisa Gimmie, Landscape Architecture
Lighting
West Edge Architects with assistance from SCI Lighting Solutions
Supervision
Peter M. Mitsakos
Tools used
Rhinoceros 3D, V-ray
Construction
Wood Frame with some Steel
Material
Exterior Finish: Stucco Rainscreen
Typology
Residential › Single Family Residence
In a quaint little village, Kurumbagaram, near the port town of Karaikal in southern Tamilnadu is the vacation home of our client- a newly married couple and their parents. Intended to be a get-away from the hustle of urban life, the house is nestled amongst the shade of sandalwood trees, fruit orchards and paddy fields.
Project name
House on a Farm
Architecture firm
Architecture Interspace
Location
Karaikal, Pondicherry, India
Principal architect
Goutaman Prathaban, Madhini Prathaban
Design team
Thamizharasan, Kumar
Interior design
Architecture_Interspace
Civil engineer
Prathaban M
Material
Locally sourced Corten-effect steel boxes, Concrete, Glass
Typology
Residential › House
This home complements an urban façade that we have had the opportunity to create over three years. This façade is made up of four projects by the studio. As this is the last one oriented towards the western axis of the central block of the development, we were interested in using a warmer colour scheme and a more enclosed volume than the rest of th...
Project name
Casa Verónica
Architecture firm
Rea Architectural Studio
Location
Nuevo Vallarta, Nayarit, Mexico
Principal architect
Francisco González, Javier Espinoza de los Monteros, Adolfo de la Torre
Design team
Daniela Gomez
Interior design
Rea Architectural Studio
Civil engineer
José Luis López
Structural engineer
José Luis López
Environmental & MEP
Rea Architectural Studio
Landscape
Rea Architectural Studio
Lighting
Rea Architectural Studio
Supervision
José Luis López
Visualization
Rea Architectural Studio
Tools used
AutoCAD, SketchUp, Adobe Photoshop, Adobe Illustrator
Material
Concrete structure and blocks
Client
DMAR (Private Developer)
Typology
Residential › House
We sat in this place, on mountain top, and enjoyed the scenery. We felt the blowing wind and wondered how the wind could design the house. From there, we created a creative process to try to find out.
Project name
Casa ao vento
Architecture firm
Tetro Arquitetura
Location
Nova Lima, Brazil
Principal architect
Carlos Maia, Débora Mendes, Igor Macedo
Visualization
Igor Macedo
Typology
Residential › House
The Spruce House is located in DLF Phase 1, Gurugram. The total built- up area of 9105 Sq.Ft. is spanned across two and a half floors. The initial layout sketches and spacial progression revolved around having a well-lit and ventilated home that could satisfy all the family needs and make way for leisure and recreation activities.
Project name
The Spruce House
Architecture firm
Design Acrolect
Photography
Inclined Studio
Principal architect
Vishesh Behl, Mayank Khemka
Design team
Urfa, Kushagra, Divya, Shruti
Collaborators
Classic Decor
Interior design
Design Acrolect
Civil engineer
Design Acrolect
Structural engineer
Design Acrolect
Environmental & MEP
Design Acrolect
Landscape
Design Acrolect
Supervision
Mohit Jotwani
Visualization
Lakshya Gupta
Tools used
AutoCAD, Rhinoceros 3D, Adobe Photoshop
Construction
Eleven Design Studio
Material
Concrete, Steel, Aluminium, Glass, Claddings,
Typology
Residential › House
This was a roof with no operation, so we decided to make a nostalgic space for holding private events. These events hold with about 150 people population, so we need spaces for them. We want each person who go there feel travel to past years and see nostalgic symbols, so we started to design a historical house based on Ghajar architecture.
Project name
Marefat Yard
Architecture firm
No.68 atelier
Photography
Ehsan Soleymanpoor
Principal architect
Mohamad Tafazoli, Mohamad Fayazi
Design team
Milad Oshaghi, Saeed Rashidianfar
Collaborators
Farzad Sheikhbahaei, Nader Alavi, Akbar Torkan
Interior design
No.68 atelier
Civil engineer
M. Kimiaei
Visualization
Saeed Rashidianfar
Tools used
Autodesk 3ds Max, V-ray
Typology
Residential › House
This project provided the opportunity to address the battleaxe block subdivision which too often sees the replacement of an ex-backyard with structures that cover the majority of the site and leave little room for gardens, a poorly defined entry sequence neglecting the home a presence in the neighbourhood and a laneway lost to car parking and solid...
Project name
Jimmy's House
Architecture firm
MJA Studio, Studio Roam, IOTA
Location
North Perth, Western Australia
Principal architect
Jimmy Thompson
Design team
Jimmy Thompson, Lead Design | Sally Weerts, Documentation | Amy McDonnell, Interiors
Collaborators
Assemble Building Co., Builder | Atelier JV, Engineer | Banksia + Lime / Oaktree Design, Landscape Architect/Designer | Jimmy Thompson + Amy McDonnell, Interior Designer | Wylie Woodburn, Lighting Consultant | Mitch Hill, Design / Construction
Interior design
Amy McDonnell, Interiors
Structural engineer
Atelier JV
Landscape
Banksia + Lime / Oaktree
Lighting
Wylie Woodburn, Lighting Consultant
Construction
Assemble Building Co.
Typology
Residential › Courtyard House
Elements House is a one-story, modern house that is in synergy with the environment. A house for a person characterized by minimalism and dark, muffled tones. The project aims to create a natural division and transition between interior and house areas, creating a sense of continuous spatial flow throughout the household.
Project name
Elements House
Location
Kharkiv, Ukraine
Tools used
ArchiCAD, Autodesk 3ds Max, Corona Renderer, Adobe Photoshop
Principal architect
Denis Davydov, Anton Derkach, Mykyta Tynynyka
Collaborators
Veronika Chertova (Landscape design)
Visualization
Eugene Mironenko, Iryna Riasnianska
Typology
Residential › House

