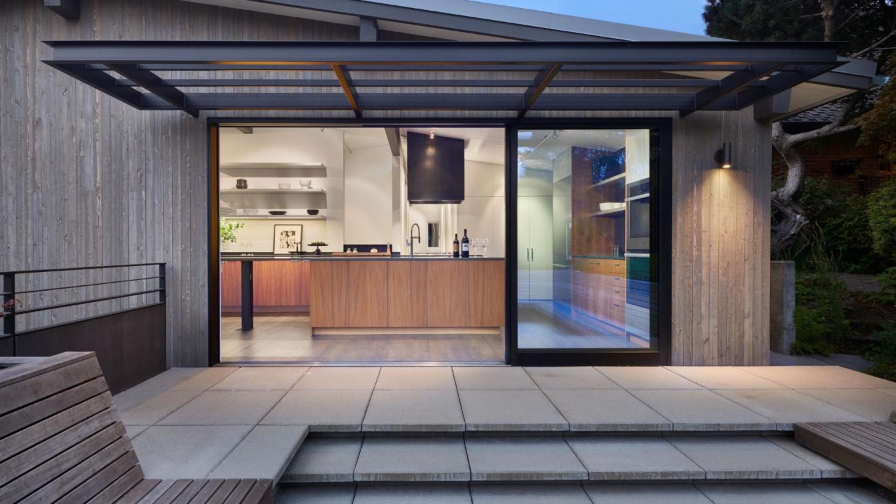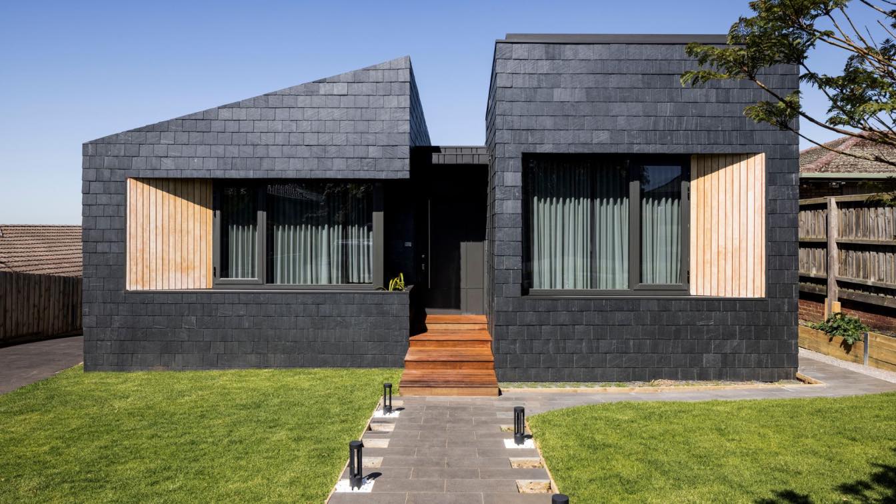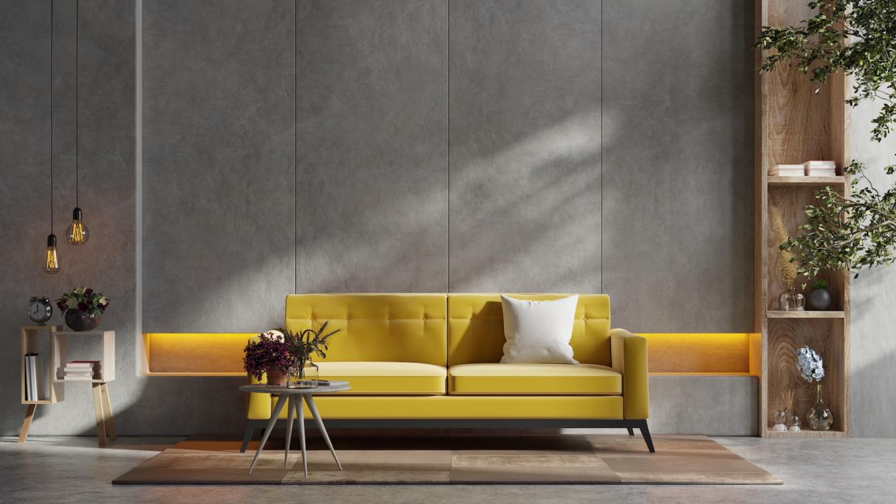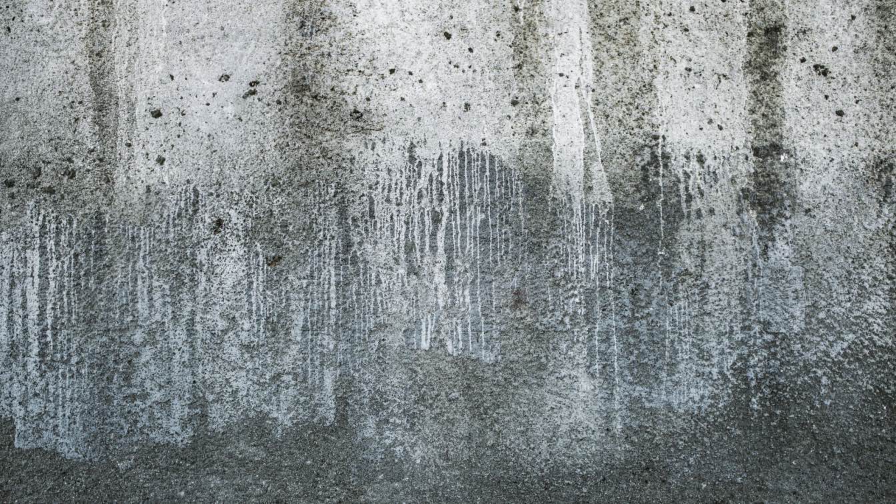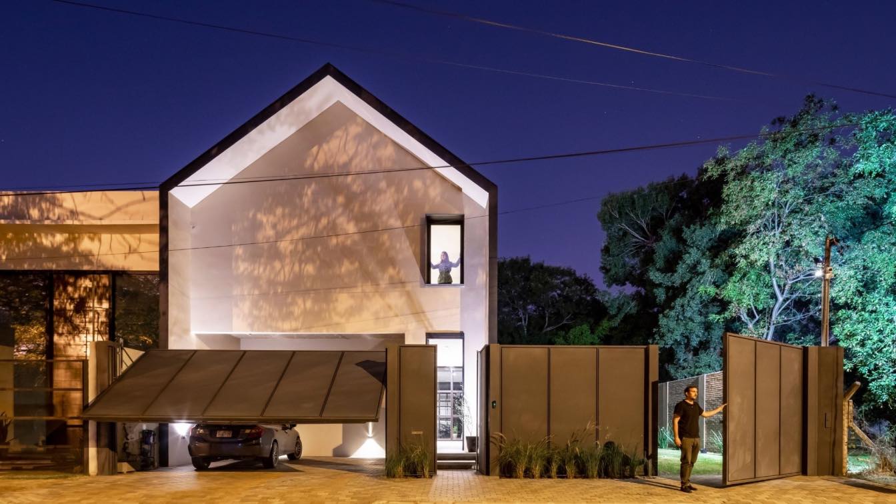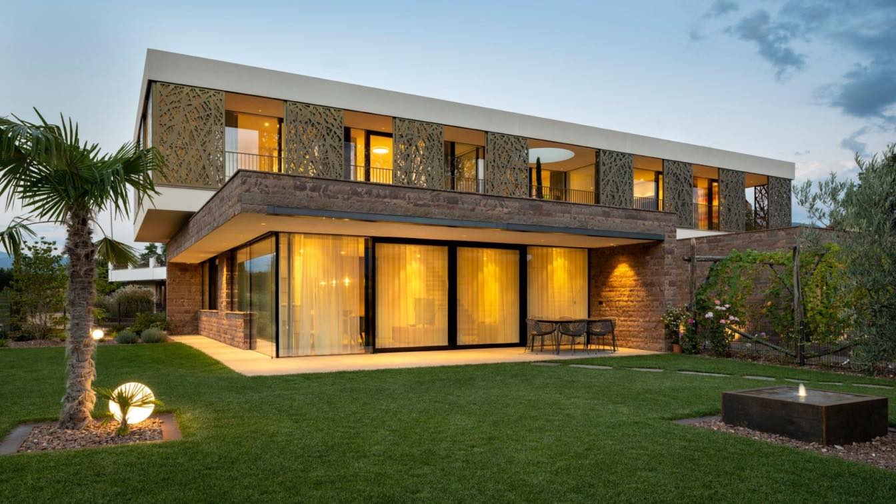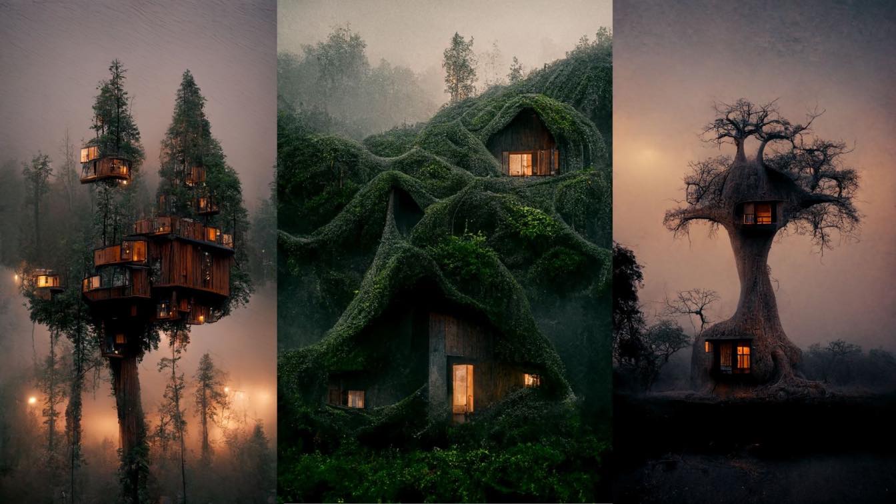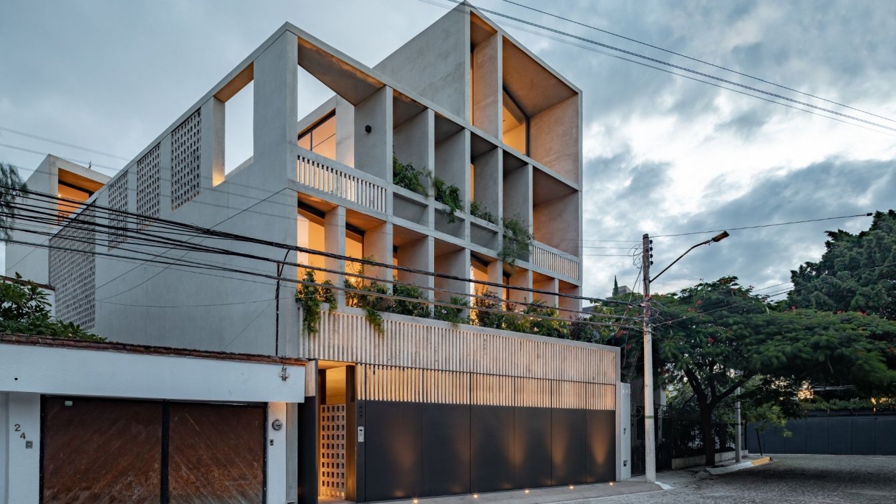This mid-century home held promise, despite having endured a series of clumsy additions, including a 1980s sunroom addition and years of disrepair and neglect. The home takes its name from a family of starlings that nested in the home’s wall cavities, which were left open from previously abandoned repairs. Originally designed in 1952 by noted Seatt...
Project name
The Starling’s Nest
Architecture firm
Rerucha Studio
Location
Seattle, Washington, USA
Photography
Benjamin Benschneider
Principal architect
Jill Rerucha
Interior design
Rerucha Studio
Design year
Originally designed in 1952
Construction
Caspers Built
Material
Large sliders: Fleetwood Windows and Doors. Windows: Sierra Pacific. Roof: Standing seam sheet metal. Exterior Siding: tight knot cedar with driftwood stain. Front door: custom steel with Rixon hinges. Roof deck: concrete pedestal pavers. Cabinets: custom rift cut walnut. Countertops: absolute black granite honed. Wood floor: original oak floor (refinished and replaced where needed).
Client
New Owner: Cole Morgan
Typology
Residential › House
With the precision and foresight of a sculptor, our project chips away at the stifling ‘nice to haves’ of homelife, leaving behind only the essentials of elegant, functional living — the result is Humble House. In designing Humble House we denote that scaling down need not be synonymous with sacrifice, rather Humble House offers a refined, though u...
Project name
Humble House
Architecture firm
R Architecture (https://rarchitecture.com.au)
Location
Berwick, Victoria, Australia
Principal architect
Fletcher Hawkins
Design team
Fletcher Hawkins, Diana Ruiz, Gaurav Rajadhyax
Collaborators
Blufern Projects
Interior design
R Architecture
Civil engineer
Wright Design
Structural engineer
Wright Design
Visualization
R Architecture
Construction
Blufern Projects
Material
Spanish Slate, Australian Timber, Colourcoated Steel
Typology
Residential › House
Are you interested in the minimalist movement and want to be a part of it? Read on to find out how to incorporate minimalism into your living space.
Written by
Felicia Priedel
Have you noticed mold or moisture in any corner of your house? Never ignore the first signs that mold is "taking root in your home." Mold does not go away on its own, so you must do your best to control this phenomenon in your home.
Photography
Tim Mossholder (cover image), Kaboompics.com
High ceilings, connection with the outside, privacy, connected spaces, natural lighting, garden space, were some of the key aspects to consider when designing Casa Cora.
Architecture firm
Ivana Rovira Arquitectura
Photography
Leonardo Mendez
Principal architect
Ivana Rovira
Material
Concrete, brick, glass
Typology
Residential › House
Monticolo porphyry and vineyards. P2 House is located at the foot of the Mendel mountain, amidst green linear rows and warm spring sunsets. It is a residential building in which three generations live together under one roof. If you fly over the area, you will notice the letter “T” drawing the landscape: there are in fact two parallel volumes on wh...
Architecture firm
monovolume architecture + design
Location
Eppan, South Tyrol, Italy
Photography
Giovanni de Sandre
Principal architect
Patrik Pedó, Jury Anton Pobitzer
Design team
Sergio Aguado Hernández,Astrid Hasler, Diego Preghenella
Visualization
monovolume architecture+design
Material
Monticolo porphyry
Typology
Residential › House
Impossible Homes is a conceptual art project with the aim of envisioning hyper-realistic homes built in impossible places. Designed using Midjourney by filmmaker Phillip Van, who is based in Los Angeles.
Project name
Impossible Homes
Location
Los Angeles, USA
Principal architect
Phillip Van
Visualization
Phillip Van
Typology
Residential › House
Throughout the years, Mexican cities had experimented urban and regulation changes -sometimes unplanned- due to the demand of living spaces, creating a void and density difference between the downtown neighborhoods and the outside suburbs.
Architecture firm
REIMS 502
Location
Santiago de Querétaro, Mexico
Photography
Onnis Luque, Ariadna Polo
Principal architect
Eduardo Reims
Design team
Miguel Escamilla, Andrea Maldonado, Andrea Leiva, Daniela Ríos
Environmental & MEP engineering
Structural engineer
Andrés Casal
Material
Concrete, Wood, Steel, Recinto
Construction
Ramón Campillo
Tools used
AutoCAD, Adobe Illustrator
Typology
Residential > Appartment

