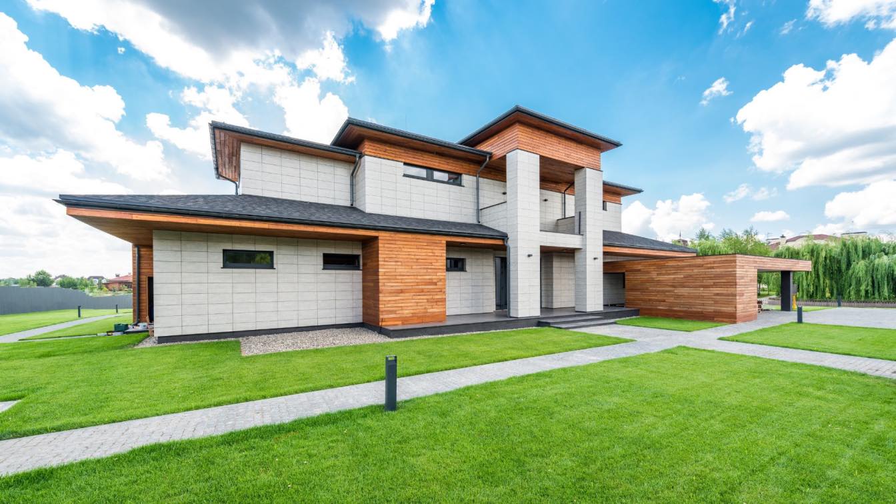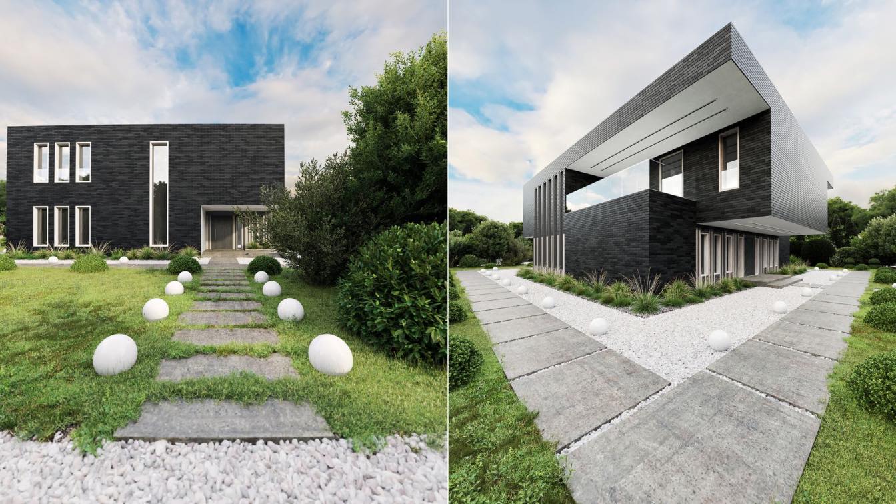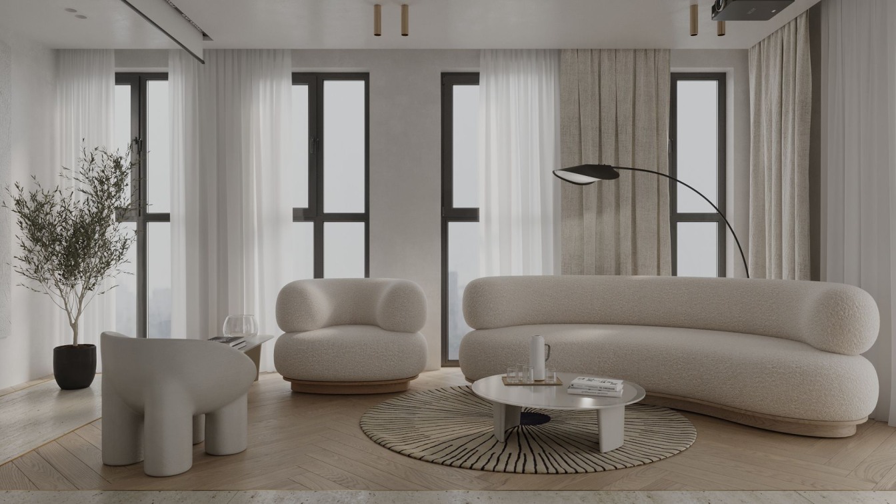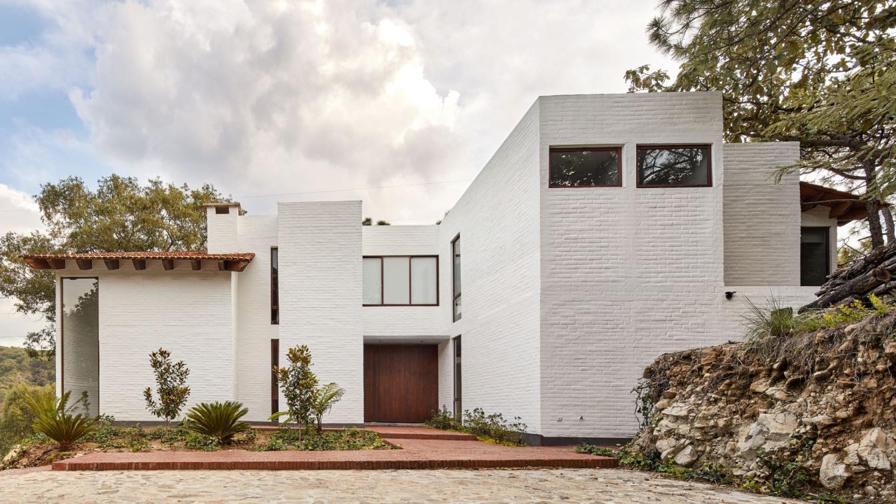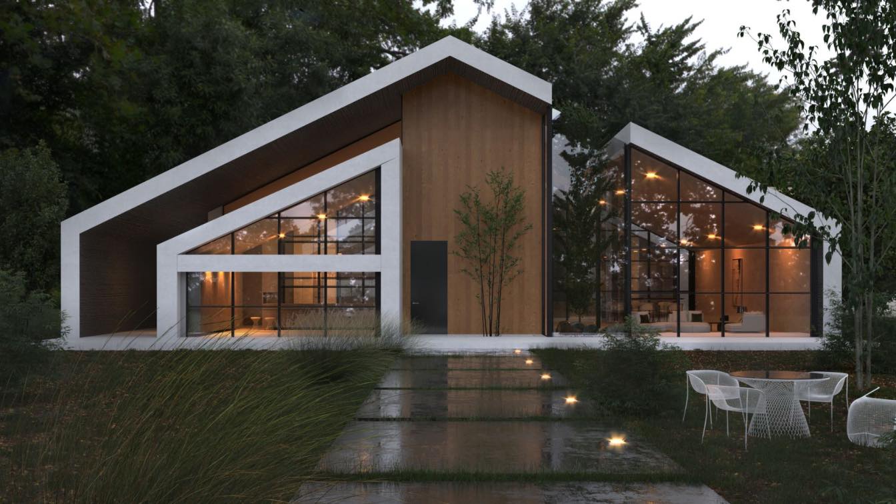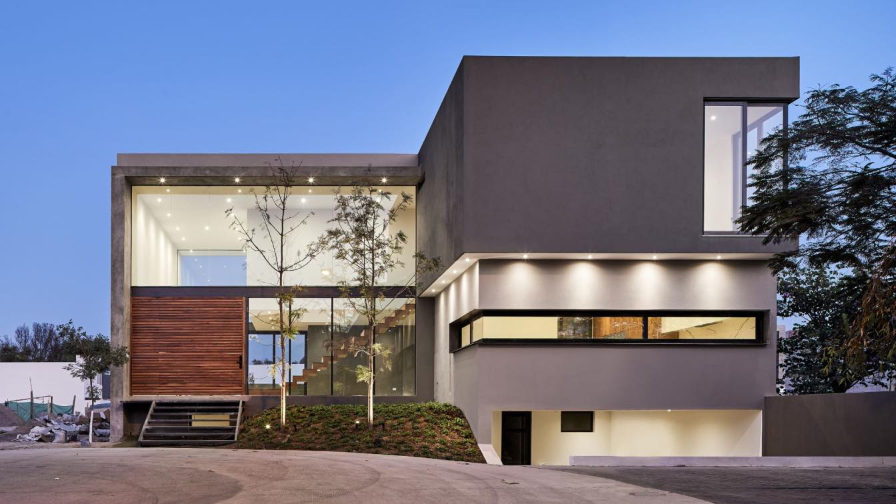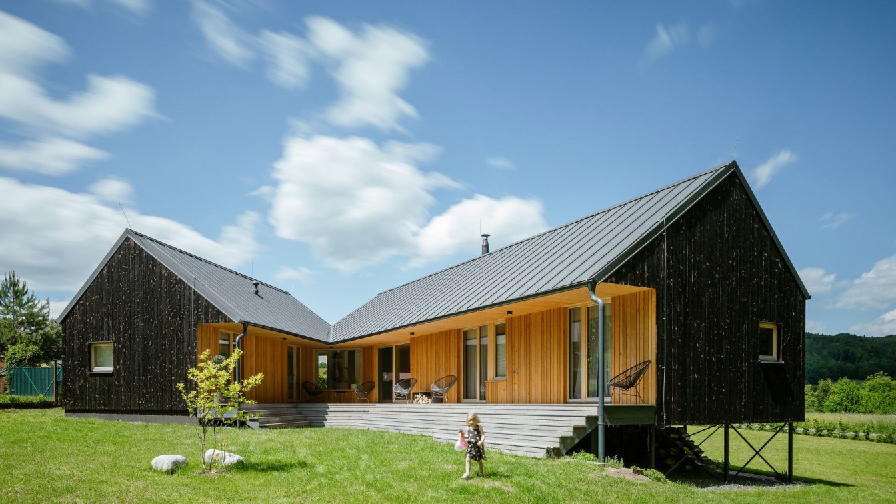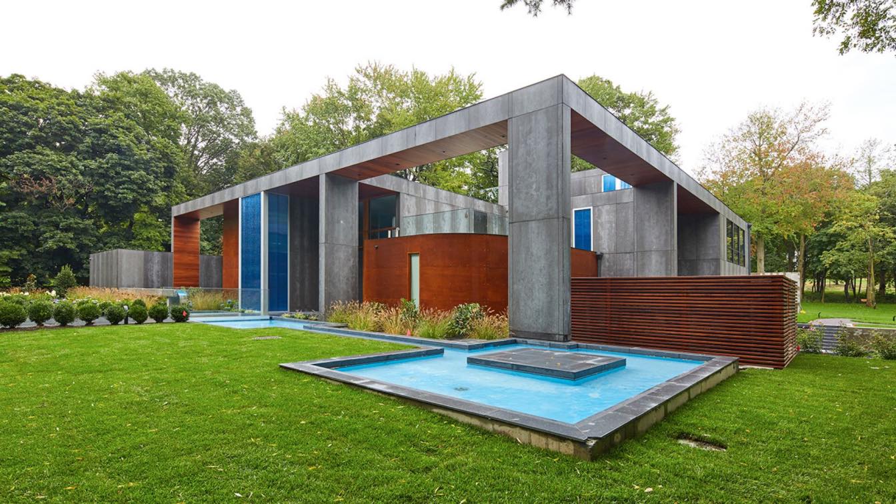Purchasing a home is a huge investment, and for first-time home buyers, it can be an even more daunting task. There are so many things to consider when buying a home, from the location and amenities to the price tag. Not to mention, you want to make sure you're getting the best bang for your buck and that the home is a good fit for your lifestyle.
Photography
RMax Vakhtbovych (cover image), ODNAE Productions
Minimalism is one of the many art concepts that describes a form of content, and it can be used in many ways involves the use of simple design elements, without ornamentation or decoration.
Architecture firm
Arash Saeidi
Location
Alborz Province, Iran
Tools used
Rhinoceros 3D, Autodesk 3ds Max, V-ray Renderer, Adobe Photoshop
Principal architect
Arash Saeidi
Design team
Arash Saeidi, Parnaz Jafari
Visualization
Arash Saeidi
Typology
Residential › House
Bright and airy apartment for a family in the residential complex CHICAGO Central House in the heart of Kiev. The spacious kitchen-living room is created especially for cozy evenings with family and loved ones.
Project name
Chicago Quite Apartment
Architecture firm
Between The Walls
Tools used
3Ds Max, Adobe Photoshop
Principal architect
Victoria Karieva
Design team
Olesia Juk, Victoria Karieva
Typology
Residential › Apartment
A geometry seeking to adapt to its surroundings, a main facade with few windows, so that when entering the house a side to side the house could appreciate a large window from side to side that allows a clear view towards the the spring forest.
Architecture firm
HAARQ Estudio
Location
Fraccionamiento Pinar de la Venta, Zapopan, Jalisco, Mexico
Principal architect
Fernanda Cabello
Interior design
HAARQ Estudio
Supervision
HAARQ Estudio
Construction
HAARQ Estudio
Material
Brick, Concrete, Glass, Steel
Typology
Residential › House
Transforming the boundary between private and public space into a space that will increase the quality level of the house and also blur the inside and outside of the project.
Architecture firm
Neda Raghaebi Studio
Tools used
Rhinoceros 3D, Autodesk 3ds Max, Corona Renderer, Adobe Photoshop
Principal architect
Neda Raghaebi
Visualization
Mohsen Hamzelouie
Typology
Residential › House
ENFER House located in Zapopan, Jalisco, within the metropolitan area of Guadalajara, inserted in a private context of single-family residences. The lot has 319.34 m². The project is deployed in 144.02 m² generating three levels of housing with a total of 480.29 m².
Architecture firm
HAARQ Estudio
Location
Fraccionamiento El bajio habitat, Zapopan, Jalisco, Mexico
Principal architect
Fernanda Cabello
Interior design
HAARQ Estudio
Supervision
HAARQ Estudio
Construction
HAARQ Estudio
Typology
Residential › House
Located on the south edge of the Rybí village, Moravian-Silesian Region, the building site is marked out by the edge of the access road, the local stream and neighbouring property fencing. It is a sizeable plot of land, but with a significantly reduced buildable area.
Project name
House with In-law Suite
Location
Rybí 424, 742 65 Rybí, Czech Republic
Principal architect
Václav Kocián, Zdeněk Liška
Collaborators
Fire safety engineering: Pavla Tvrdá. EPC: Tomáš Brückner
Built area
Built-up Area 145 m²; Usable Floor Area 124 m²
Structural engineer
Martin Wünsche
Construction
Richard Kovář
Material
Steel, Wood, Glass
Typology
Residential › House
This residence is located on the North Shore of Long Island, adjacent to the Sands Point Village Golf Course, which is situated on land that was part of the original Gold Coast Guggenheim Estate. The estate’s history is evidenced by the remaining mature trees, which march through the landscape. The site was occupied by a 1970’s contemporary structu...
Project name
Klaynberg Residence
Architecture firm
Narofsky Architecture
Location
Sands Point, New York, United States
Photography
Phillip Ennis
Principal architect
Stuart Narofsky
Material
Concrete, wood, glass, steel
Typology
Residential › House

