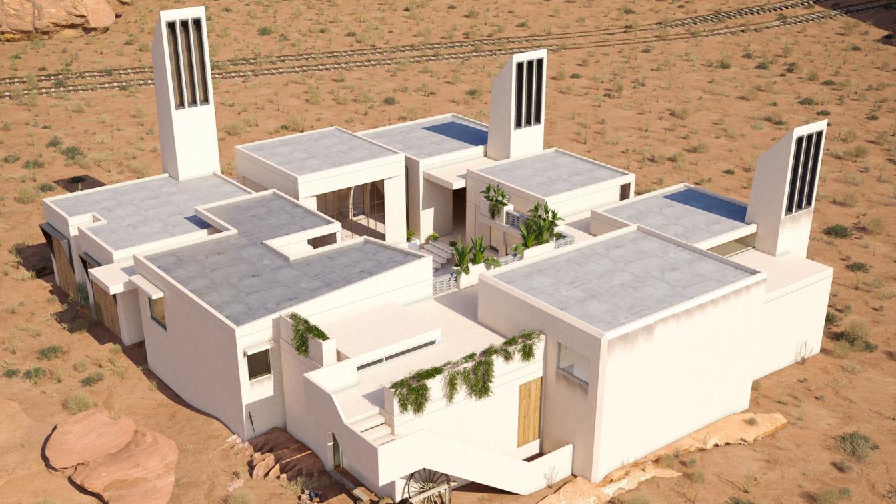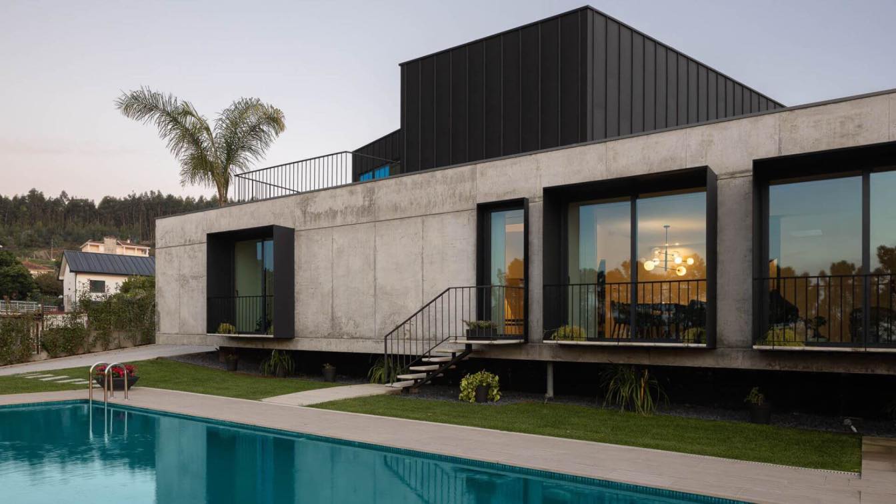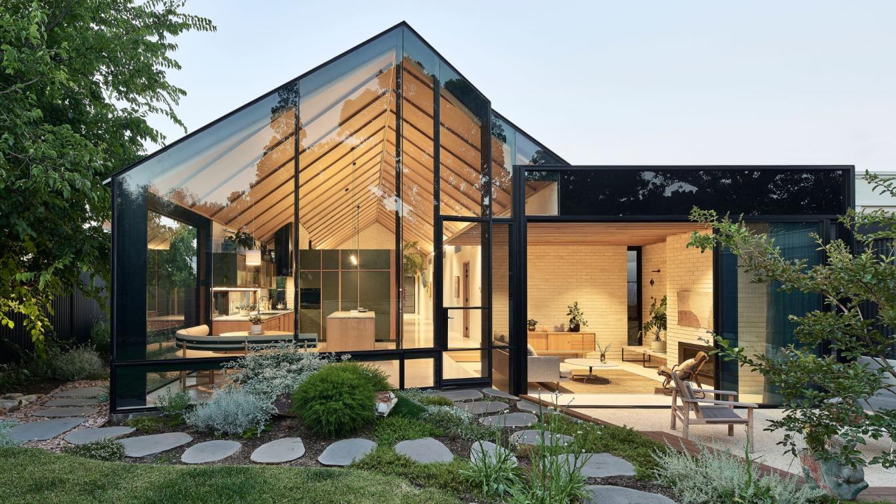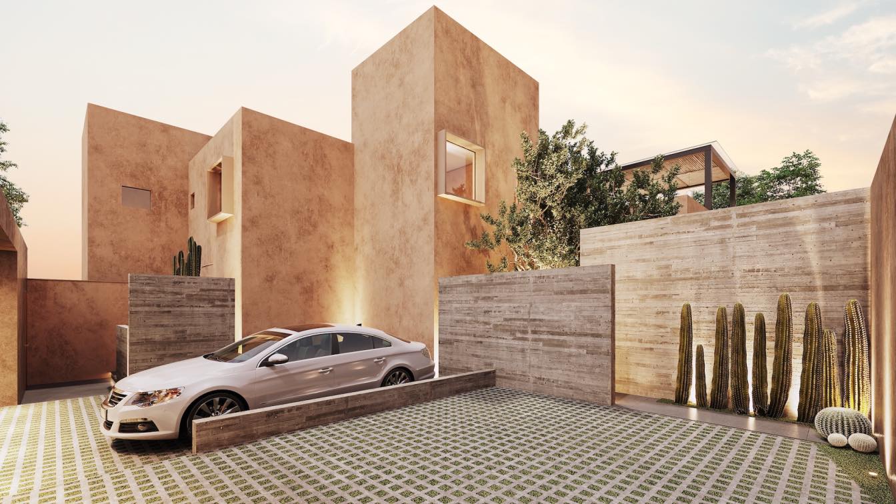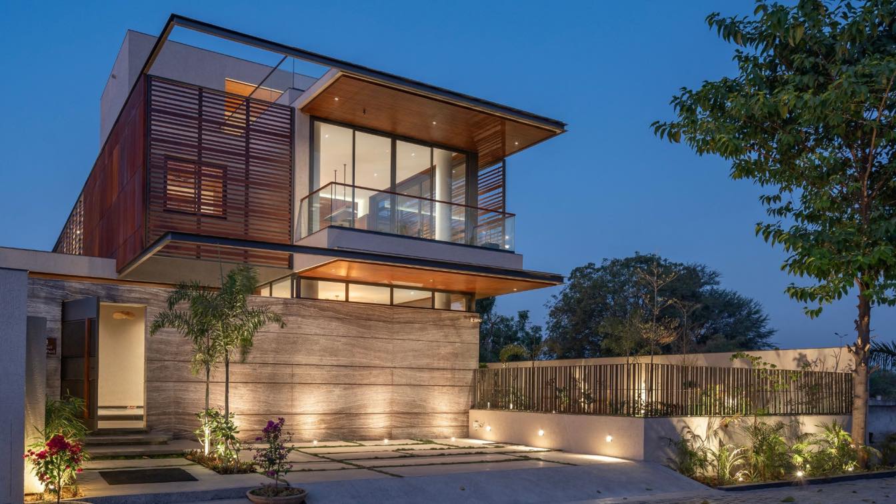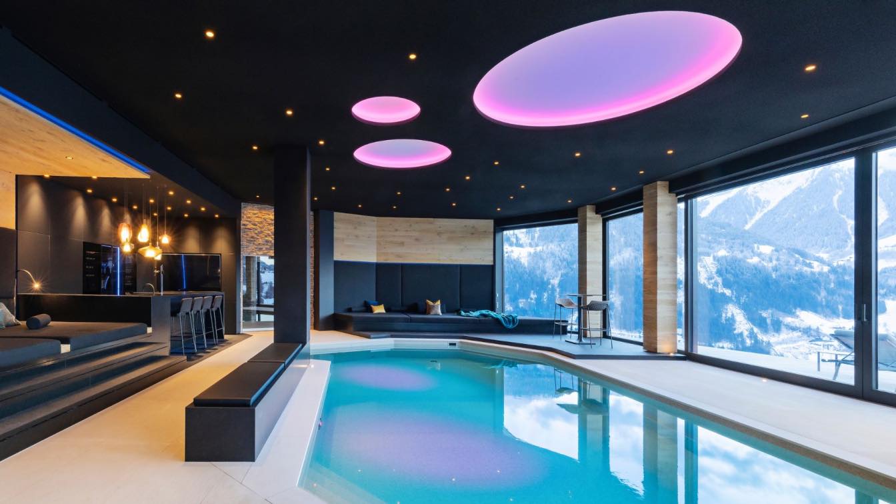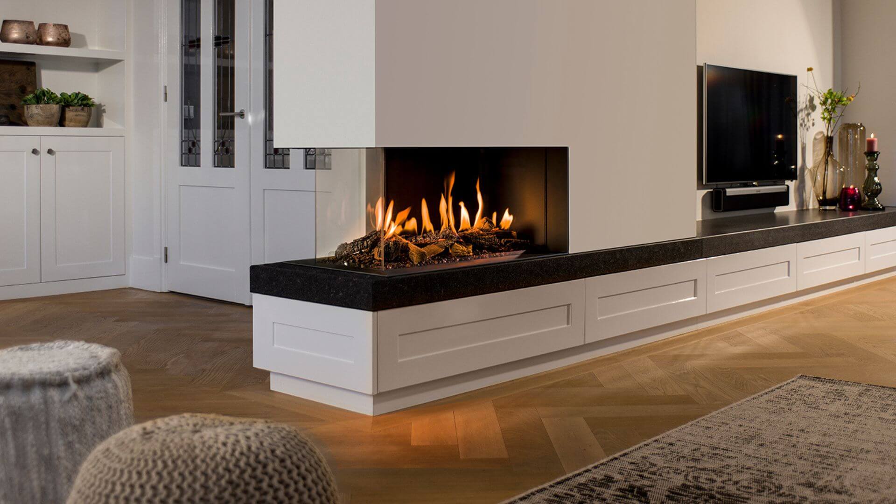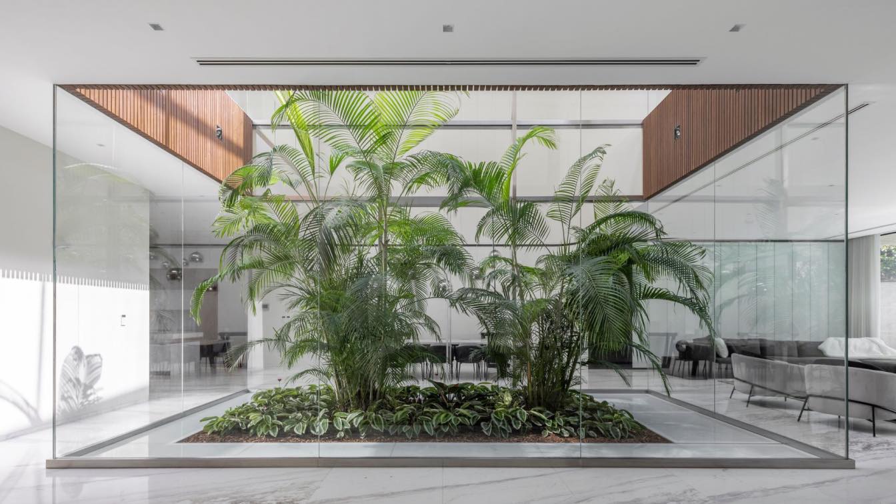The Angel House is located on the hot, dry plains of the California-Nevada border. This house is designed with the weather in mind. In this house, the central courtyard has been used to create two winter and summer fronts in the north and south of the map.
Architecture firm
Sajad Motamedi
Location
California-Nevada, USA
Tools used
Autodesk 3ds Max, Corona Renderer, Adobe Photoshop
Principal architect
Sajad Motamedi
Visualization
Sajad Motamedi
Typology
Residential › House
PS House is located in a low-density urban parish on the outskirts of Braga, a city of Portugal. The land has an approximately rectangular shape, and is located in an area of accentuated slope, with unevenness and sinuous morphology. It is oriented in the North/Northwest direction and facing a small valley area, located next to a small urban agglom...
Architecture firm
Inception Architects Studio
Location
Esporões, Braga, Portugal
Photography
Ivo Tavares Studio
Interior design
Vilaça Interiores
Structural engineer
Inception Architects Studio
Construction
Manuel Antunez Construções
Typology
Residential › House
Taking cues from the adjacent 1880’s Villas – form, scale, set-backs, roof profiles – a simple, contemporary palette of complimentary materials and finishes was introduced. House and garden were orchestrated to reflect the owner’s generosity of spirit, modern taste, dynamic family lifestyle and desire to engage with their suburban community.
Project name
Parkside Residence
Architecture firm
Ashley Halliday Architects
Photography
Anthony Basheer
Principal architect
Ashley Halliday
Interior design
Ashley Halliday Architects
Construction
Ikon Projects
Material
Brick, Steel, Wood, Glass
Typology
Residential › House
Designed by the architect Ángel Márquez Núñez, founder of the emerging firm Proyecto Vertical, the Akko-Tlani house is in the magical town of Tlayacapan located in the State of Morelos, 85 kilometers away from Mexico City and 45 minutes from the city of Cuernavaca.
Project name
Akko-Tlani House
Architecture firm
Proyecto Vertical
Location
Tlayacapan, Morelos, Mexico
Tools used
Autodesk AutoCAD, Autodesk Revit, Autodesk 3ds Max, Adobe Photoshop, Corona Renderer, Affinity
Principal architect
Ángel Márquez Núñez
Design team
Ángel Márquez, Marco Antonio Díaz, Gabriela Mahali Cinta, Nicolás Sabaini, Víctor Acoltzi
Client
Juan Carlos Castillo, Ivonne Ballesteros
Status
Under Construction
Typology
Residential › House
The Perched House stands true to its name; wherein the first floor mass hangs effortlessly on the ground floor, forming a minimal and indulging architectural elevation. The house rests in a modest plot size of 6800 sft. The dwelling of 3 bedrooms, common spaces and an entertainment room takes upto 6000 sft in its built form.
Project name
The Perched House
Architecture firm
VPA Architects
Location
Ahmedabad, Gujarat, India
Photography
Inclined Studio
Principal architect
Ronak Patel, Jinal Patel, Naiya Patel
Design team
Mitali Vora, Juhi Patel
Interior design
Naiya Patel (VPA Architects)
Civil engineer
SMI Infrastructure
Structural engineer
AMU Consulting Engineers
Landscape
Jinal Patel (VPA Architects)
Lighting
Interio Lighting
Construction
SMI Infrastructure
Material
Corten steel, Grey travertive stone, Metal, Teak Wood, texture paint
Typology
Residential › House
Relaxation in the middle of the Alps surrounded by picturesque mountains. This dream has become reality with Chalet D in the Austrian Alps. Chalet D was designed as a holiday chalet including a spa area, where several friendly families can spend their holidays together.
Architecture firm
monovolume architecture + design
Photography
Meraner and Hauser
Principal architect
Patrik Pedó, Jury Anton Pobitzer
Design team
Sergio Aguado Hernández, Astrid Hasler,Diego Preghenella
Collaborators
Rossin (Furnishing)
Visualization
monovolume architecture + design
Material
Wood, glass, stone, metal
Typology
Residential › Chalet
There are several variables to consider when selecting a fireplace for your house. One of the most crucial considerations is how it would complement your current living room decor. It's also very important to choose a fireplace that blends in with the rest of your decor rather than sticks out. Here are some pointers on how to choose a fireplace tha...
This 1400 m2 high-end freestanding villa in Tehran is built against a mountainside, with a garden that is raised 17 meters above street level. The facade is cladded with natural travertine stone: a famous high quality local product collected from the Iranian mountains. The wish of the owners to park their cars underground, resulted in a 20 meter lo...
Project name
Inner Garden Villa
Architecture firm
123DV Modern Villas
Photography
Parham Taghioff
Principal architect
Liong Lie
Design team
Liong Lie – Architect, Samaneh Rezvani - Project architect, Martijn Huits - Engineer
Collaborators
Mohsen Haeri - Project manager
Structural engineer
Martijn Huits
Material
Marble, stone, metal, glass, concrete
Typology
Residential › House

