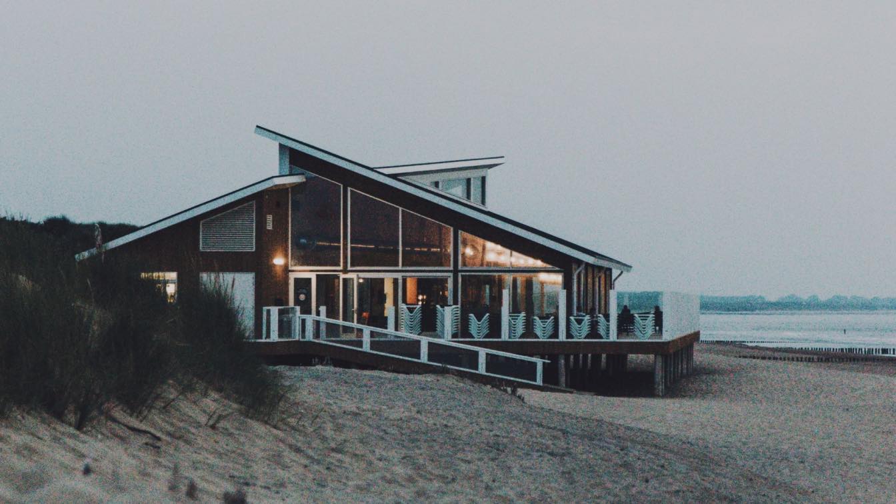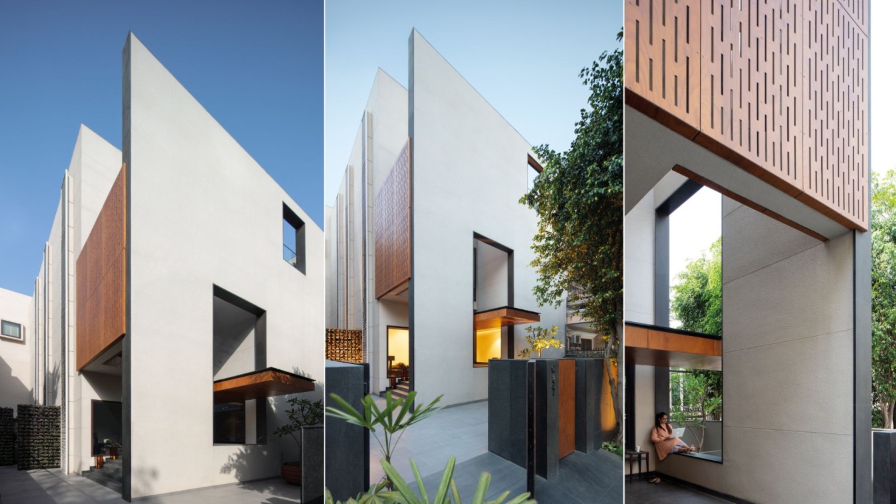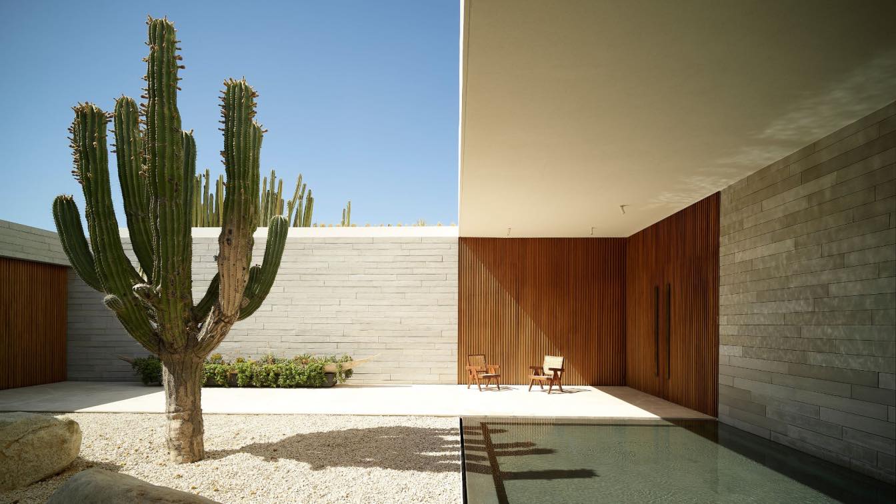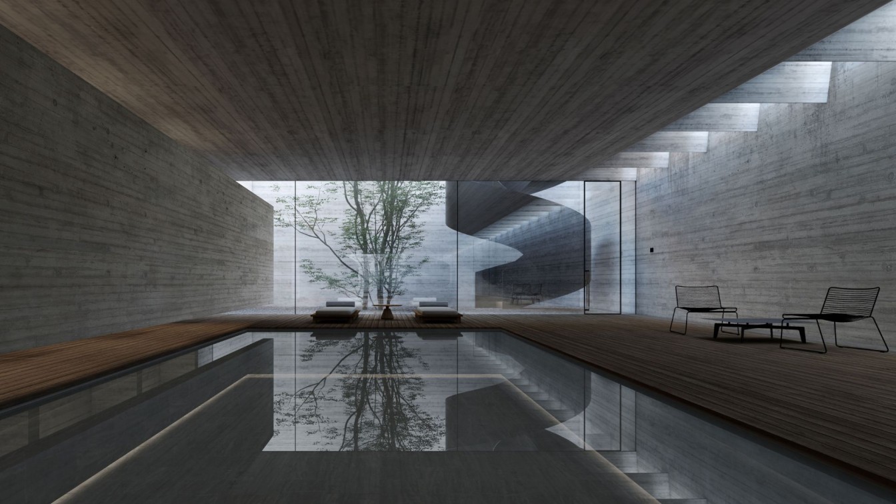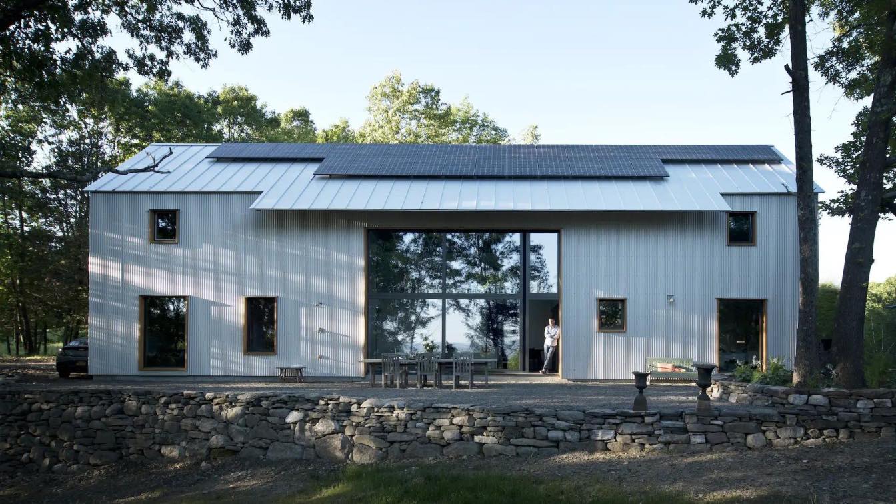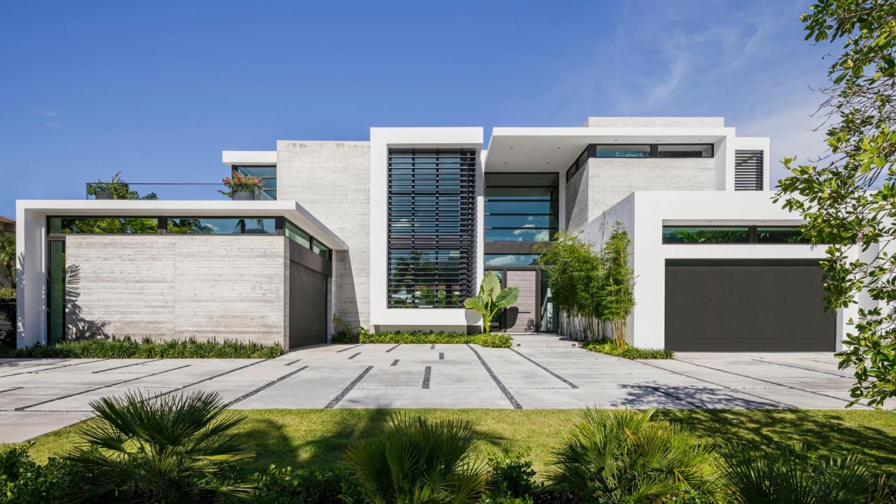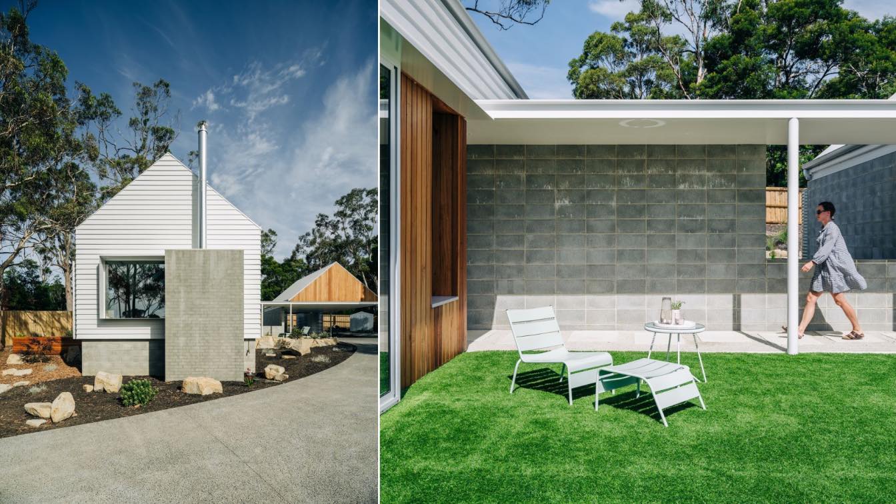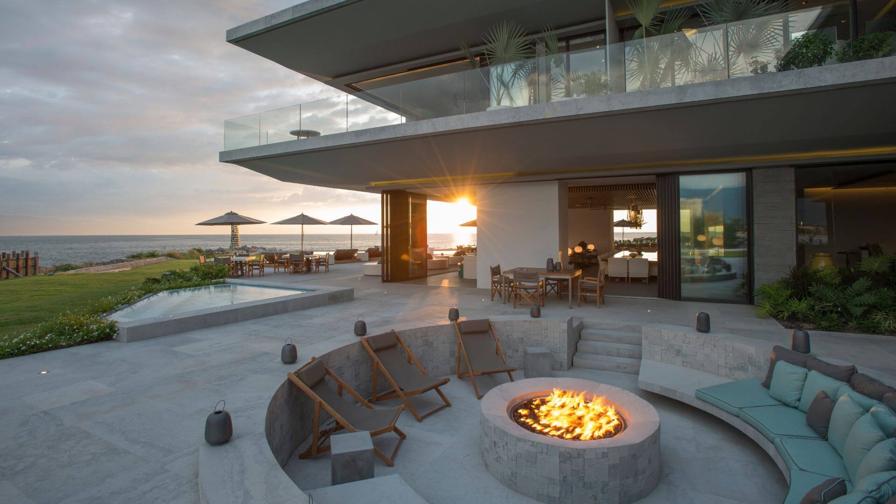Orange Beach is one of the top locations for vacation homes on the Alabama Gulf Coast. It is an undiscovered gem brimming with Southern charm. A home for sale in Orange beach is a considerable choice if you want to live in the proximity of beaches and retire comfortably.
Written by
Liliana Alvarez
Photography
Serjan Midili
Nestled in the leafy bylanes of an urban pocket in the heart of New Delhi, the Envelope is a contemporary home for a respected luminary in the cinematic industry, one that is contemplative in nature with a sleek iconic profile reflecting its metropolitan city character. The house is distinctly private in its appearance, with a sheer monolithic wall...
Project name
The Envelope (Vasant Vihar Residence)
Architecture firm
Studio IAAD
Location
New Delhi, India
Photography
Andre J. Fanthome, Studio Noughts and Crosses LLP
Principal architect
Rachna Agarwal
Collaborators
Electrical Engineering: Ampower Consultant Services HVAC: Dew point Façade: Prodema cladding
Structural engineer
AE Design
Material
Brick, concrete, glass, wood, stone
Typology
Residential › House
This house is located on an elongated site overlooking the ocean at San Jose del Cabo. A formal scheme was established with a series of large, heavy concrete walls and a serires of patios that configure the spaces within the house accompanied by water features, creating an atmosphere of serenity.
Architecture firm
Ezequiel Farca + Cristina Grappin Architecture and Design
Location
San José del Cabo, Baja California Sur, Mexico
Photography
Jorge Quiroga, Jaime Navarro
Principal architect
Cristina Grappin
Design team
Ezequiel Farca, Cristina Grappin
Construction
MAS Proyecto
Material
Concrete, Steel, Glass
Typology
Residential › House
Located in Dongcheng district in the ancient city of Beijing, the project consisted in the construction of a private courtyard house including the refurbishment of an existing Ming's dynasty building along the street. In the design process, it was important to give a clear reading of the old and the new while connecting both in a coherent architect...
Project name
Dongcheng Courtyard House
Architecture firm
JSPA Design
Principal architect
Johan Sarvan, Florent Buis
Built area
660 m² (Interior space area)
Design year
2022 Feburary to October
Visualization
JSPA Design
Typology
Residential › House
Building an energy-efficient home has never been simpler. You don’t need to make wholesale changes to your home at once. Instead, look at your budget and set aside some funds for making these investments.
Photography
Deborah DeGraffenreid
Wol Residence was designed for a family that loves entertaining and spending time with close friends and family. Sitting on a beautiful oversized internal lot all living areas enjoy the intimate views of the exterior landscape which are framed by an infinity lap pool that incorporates the water into the outdoor scene.
Project name
Wol Residence
Architecture firm
SDH Studio Architecture + Design
Location
Golden Beach, Florida, United States
Photography
Kris Tamburello
Principal architect
Stephanie Halfen
Typology
Residential › House
Bluff House sits comfortably in the corner of a cul-de-sac in the rural beach side suburb of Spring Beach on the East Coast of Tasmania. Preston Lane was engaged to design a holiday home, providing a place to relax, to unwind, connect with the surroundings and soak in the sun in an understated manner.
Architecture firm
Preston Lane Architects
Location
Spring Beach, Tasmania, Australia
Principal architect
Nathanael Preston, Daniel Lane
Design team
Daniel Lane, Paul Newman, Nathan Moate
Collaborators
GES (ydraulic Consultant), Pitt and Sherry (Building Surveyor)
Structural engineer
Aldanmark
Construction
Langford Projects
Material
Concrete, Metal, Glass
Typology
Residential › House
Located at the foot of the Puerto Vallarta Marina, the architectural design for Vallarta House is based on bringing the unique landscape of the Pacific Bay into the residence without compromising the user’s privacy.
Project name
Vallarta House
Architecture firm
Ezequiel Farca Studio
Location
Puerto Vallarta, Jalisco, Mexico
Photography
Roland Halbe, Jaime Navarro
Principal architect
Ezequiel Farca
Material
Concrete, Stone, Glass, Steel, Wood
Typology
Residential › House

