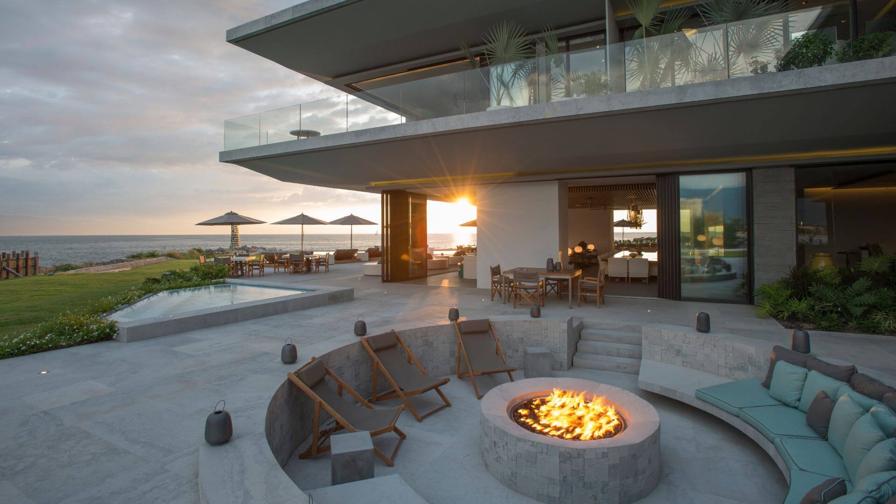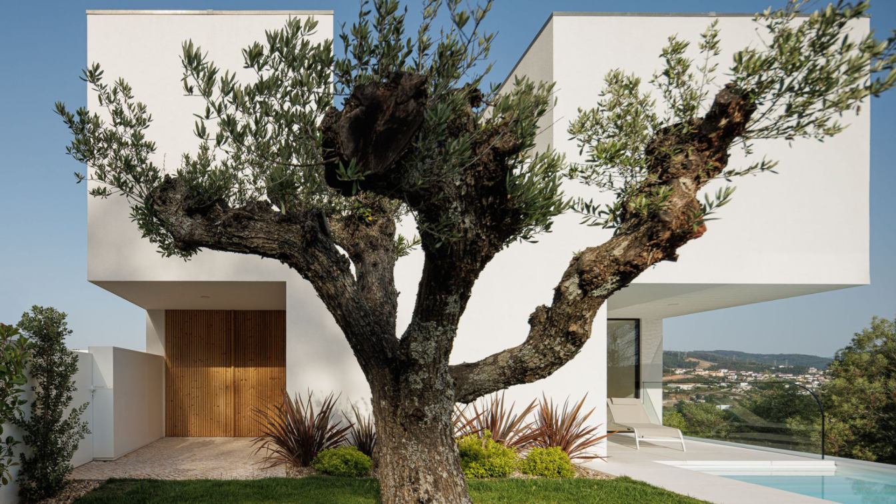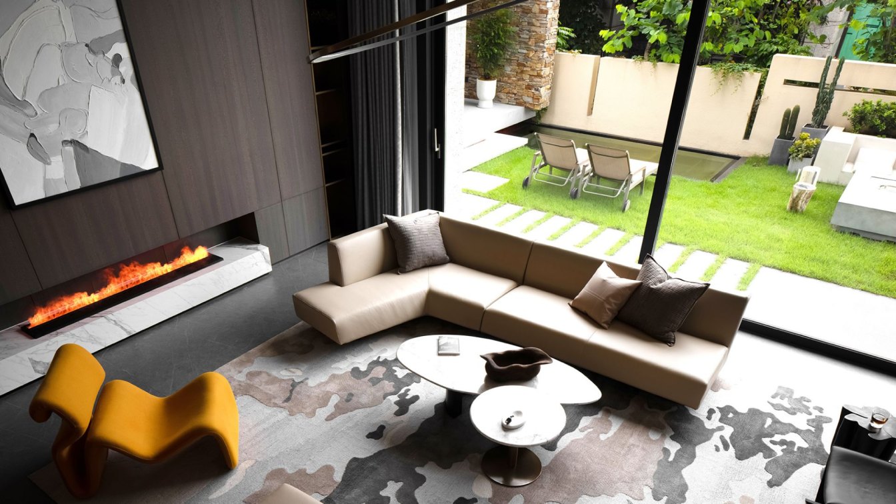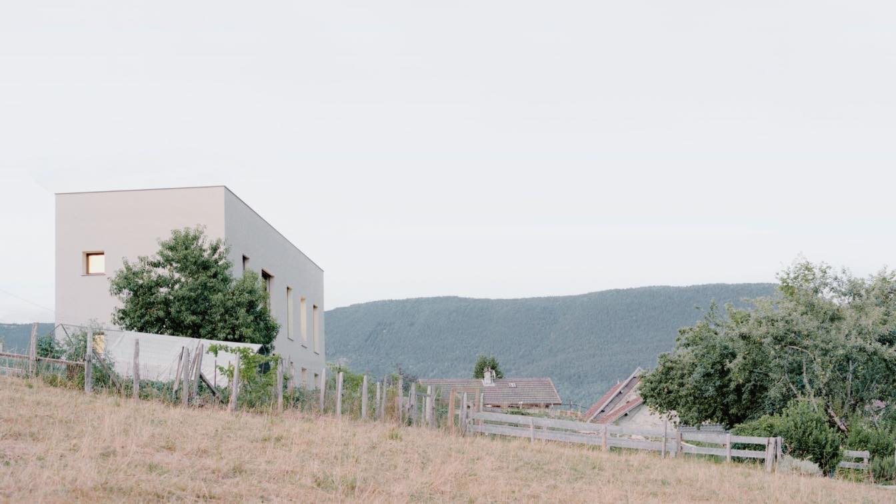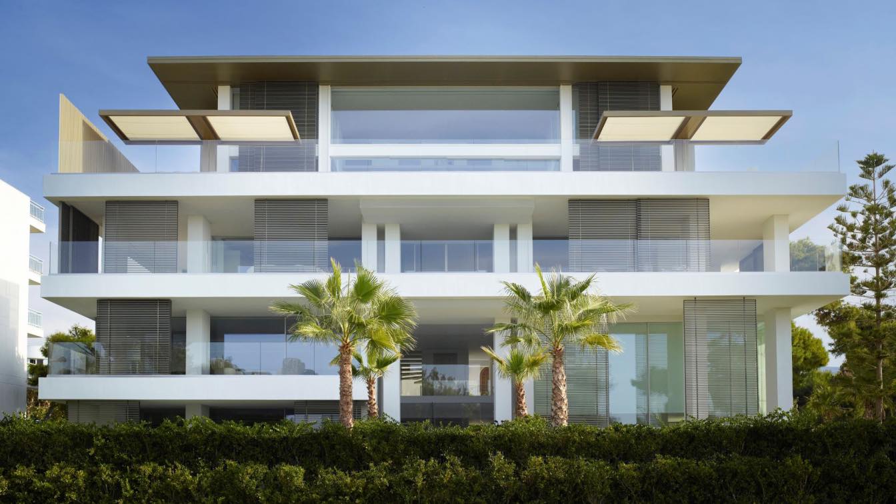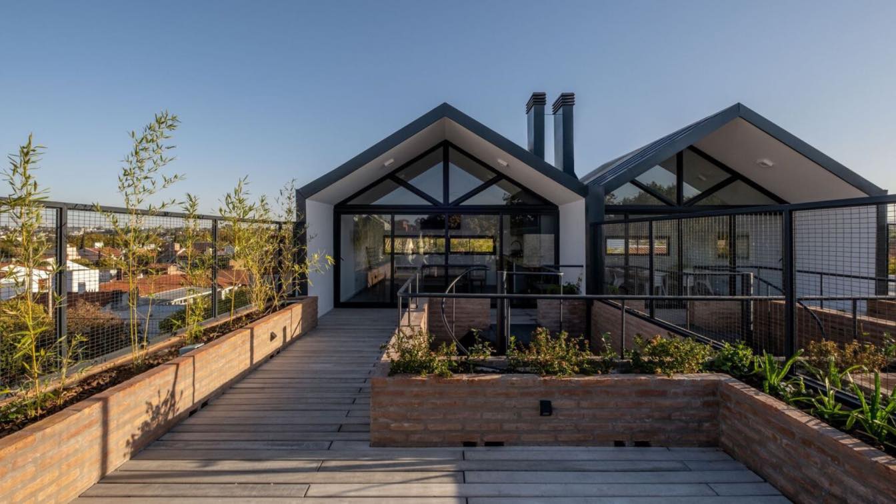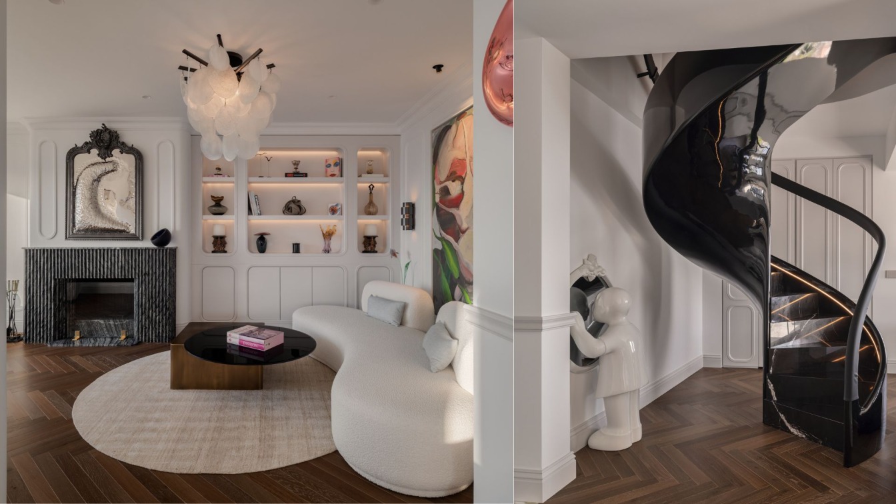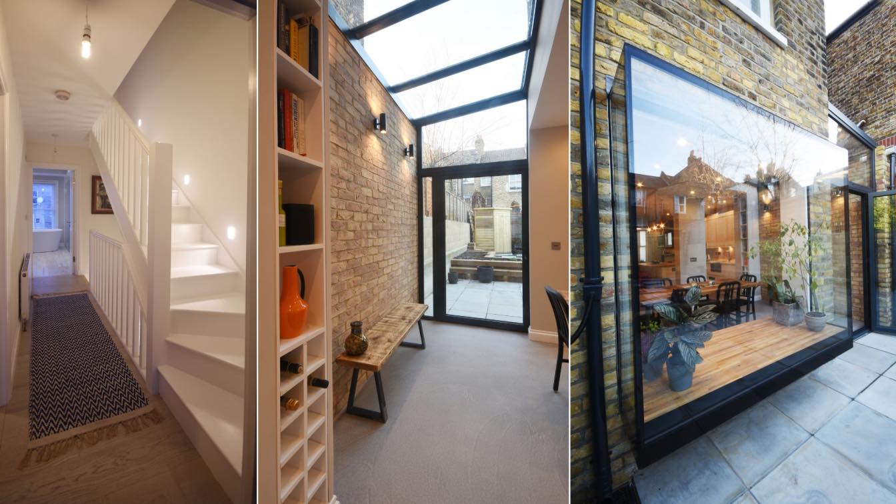Located at the foot of the Puerto Vallarta Marina, the architectural design for Vallarta House is based on bringing the unique landscape of the Pacific Bay into the residence without compromising the user’s privacy.
Project name
Vallarta House
Architecture firm
Ezequiel Farca Studio
Location
Puerto Vallarta, Jalisco, Mexico
Photography
Roland Halbe, Jaime Navarro
Principal architect
Ezequiel Farca
Material
Concrete, Stone, Glass, Steel, Wood
Typology
Residential › House
Developing a house in this location becomes a challenge due to the natural profile that the land develops. As such, the project idea is not to land a volume that becomes a dwelling, but to design a volume that conveys the idea that it was carved in the “site” (thus creating the feeling of union with the place) at the same time as it provokes the se...
Architecture firm
Mário Alves Arquiteto
Location
Quinta da Portela, Coimbra, Portugal
Photography
Ivo Tavares Studio
Principal architect
Mário Alves
Material
Brick, concrete, glass, wood, stone
Typology
Residential › House
Inspired by the traditional Chinese courtyard house, the design team created a triple-height atrium in the central area of the residence. The introverted atrium combines both transparency and a sense of privacy. Light and shadows randomly scatter on the white walls around the atrium. The design stimulates the free communication among the occupants,...
Project name
Villa Near Dahao Lake
Architecture firm
Foshan Topway Design
Principal architect
Wang Zhike, Li Xiaoshui
Design team
Luo Hongli, Lai Yunqin, Liu Yangzhu, SuJianming, Zhou Shenghua, Deng Jianfeng
Collaborators
Text: Lan Jingwei
Interior design
Yang Shiwei / Foshan Caihong Space
Construction
Foshan Jihui Decoration Engineering Co., Ltd.
Material
Concrete, Wood, Glass, Stone
Typology
Residential › House
This house was commissioned as a primary residence by a family of four moving to France from the UK. It is located in the lower Alps, a more rural landscape than ski-oriented regions.
Project name
Mountain House II
Architecture firm
Studio Razavi Architecture
Principal architect
Alireza Razavi
Construction
Wood structure
Material
Wood, stone, stucco
Typology
Residential › House
This five-unit seafront apartment building, designed by SAOTA with interior architecture by ARRCC, is located in the southern suburbs of Athens at the gateway to the Athens Riviera. It overlooks the beach and the Aegean Sea with views towards Aegina and the distant hills of Poros, while the Hymettus Mountain rises behind it.
Photography
Vangelis Paterakis, Panagiotis Voumvakis
Design team
Stefan Antoni, Philip Olmesdahl, Bobby Hugill, Albert van Jaarsveld & Serena Slamdien
Interior design
ARRCC. ARRCC Project Team: Michele Rhoda, Daniel Du Toit, Jeandre Toua
Collaborators
Free Architects / Christina Poulmenti (Architect of Record). Geotechnical Engineers: Sotiropoulos & Associates / Mr Sotiropoulos. Copy By: Graham Wood
Civil engineer
Iannis Konstas Engineers / Iannis Konstas
Structural engineer
Iannis Konstas Engineers / Iannis Konstas
Environmental & MEP
SKV Consulting Engineers / Stefanos Karagianis (Electrical Engineer)
Material
Concrete, Wood, Glass, Steel
Typology
Residential › House
This project is the result of changes within a family that renews itself, from which the idea of recycling the existing family properties is born. The intervention seeks to adapt the existing leisure spaces to new living dynamics and needs.
Project name
2X3 – Triplex en Urca
Architecture firm
CHOZA. Espacio de Arquitectura
Location
Urca, Córdoba City, Argentina
Photography
Andrés Dominguez
Principal architect
M. Clara Amoedo Fiore, Agustina Calamari
Collaborators
Pilar Flores, Gonzalez Pablo Santos, Josefina Ciocca
Structural engineer
Edgar Morán
Landscape
Hilda Moratello
Supervision
Centeno Centeno Ingeniería + CHOZA. Espacio de Arquitectura
Construction
Adrián Calderón Construcciones
Material
Concrete, Brick, Glass, Wood
Typology
Residential › House
House K Project started with the idea of renovating all infrastructure systems according to today's needs and giving the house’s historical story a modern and valuable new look. It aims to establish a strong and remarkable connection between the old and the new, light and dark, plain and bold.
Architecture firm
Habif Architects
Location
Arnavutköy, Istanbul, Turkey
Principal architect
Setenay Erkul
Design team
Setenay Erkul, Hakan Habif, Ela Bora
Typology
Residential › House
Located in the London Borough of Tottenham, N17, Greyhound Road consists of a ground floor extension, interior refurbishment and loft conversion transforming a rundown, badly converted Victorian terrace property into a light and spacious open plan living space with three double bedrooms, two bathrooms and landscaped garden.
Project name
Greyhound Road
Architecture firm
Mark Fairhurst Architects
Location
Greater London, England, United Kingdom
Photography
Mark Fairhurst Architects
Principal architect
Mark Fairhurst
Collaborators
GKR Associates (Party Wall Surveyor)
Interior design
Mark Fairhurst Architects
Structural engineer
Daniel Wallington
Material
Brick, Glass, Metal
Typology
Residential › House

