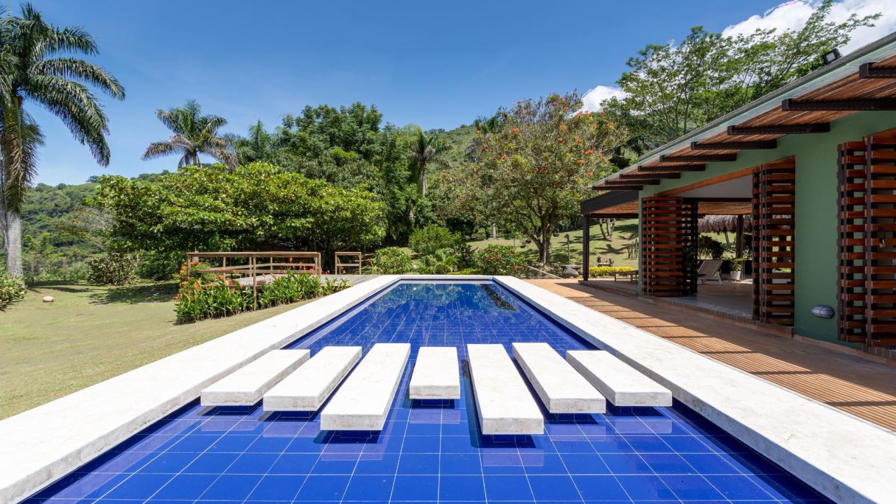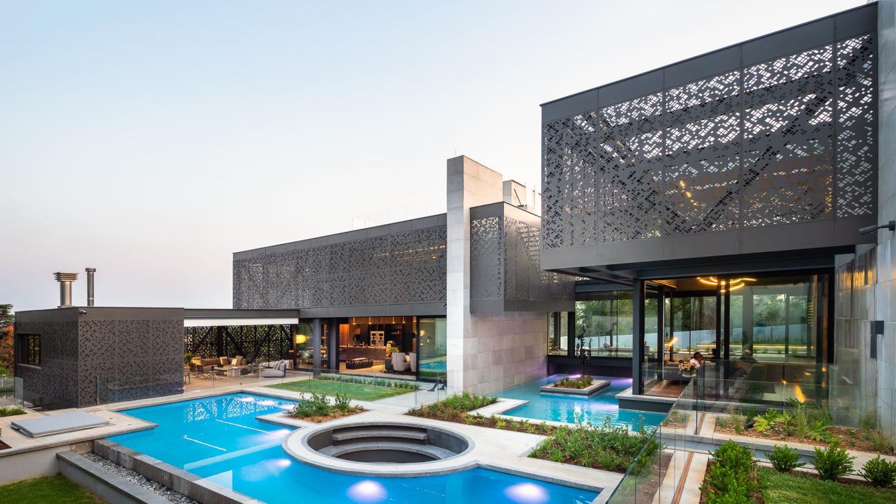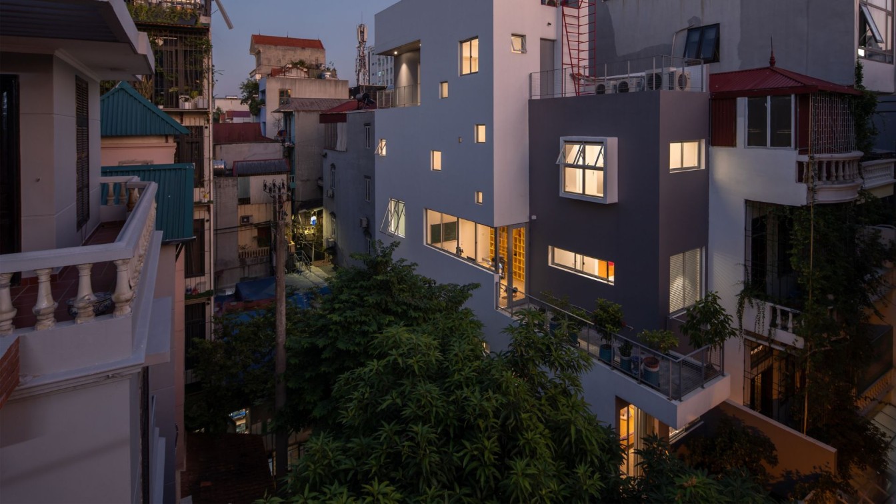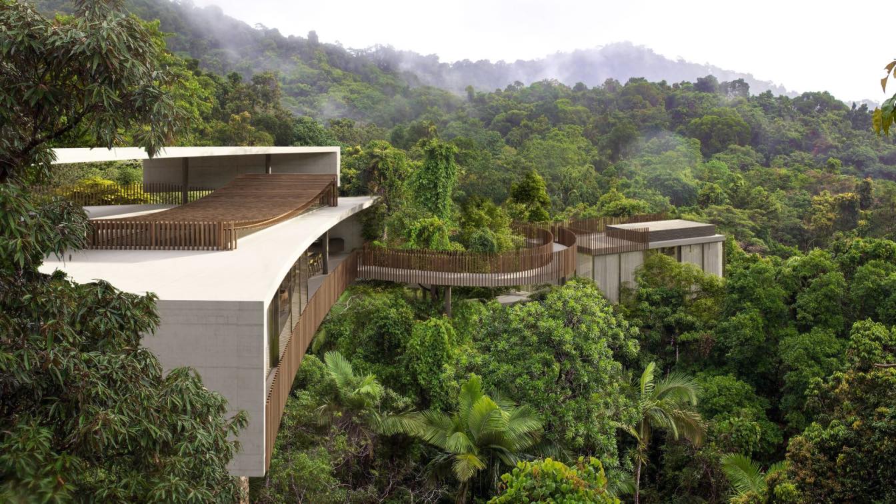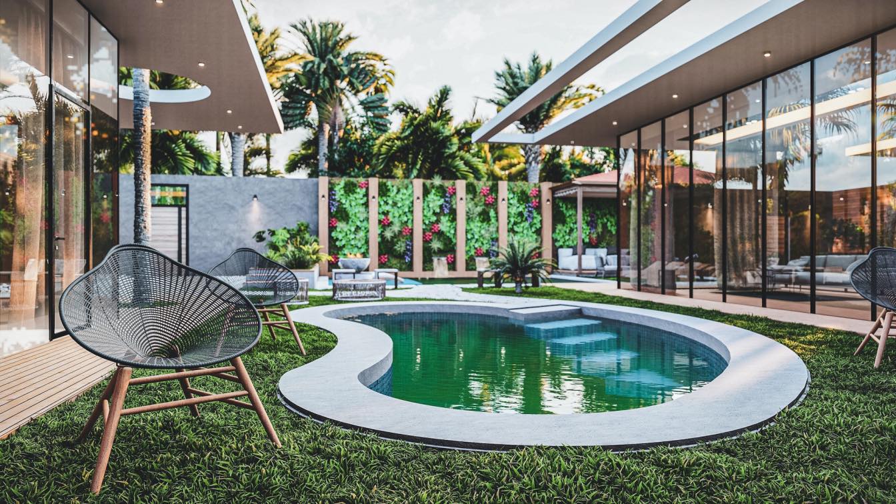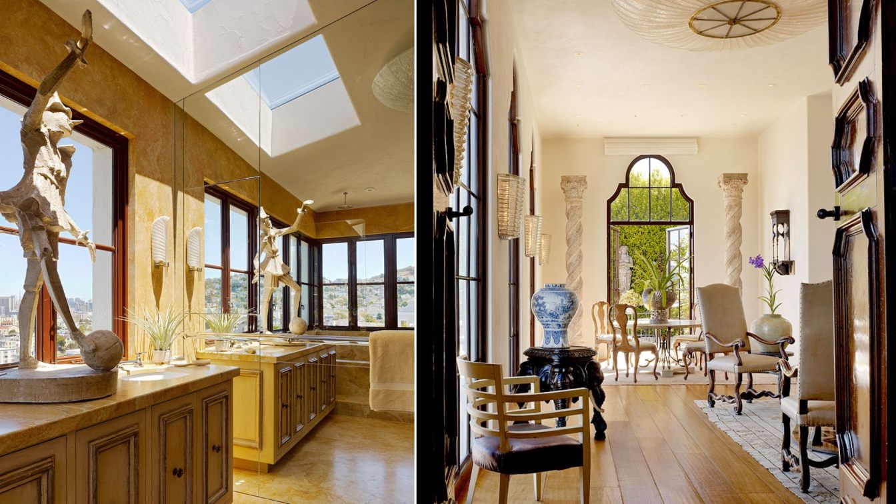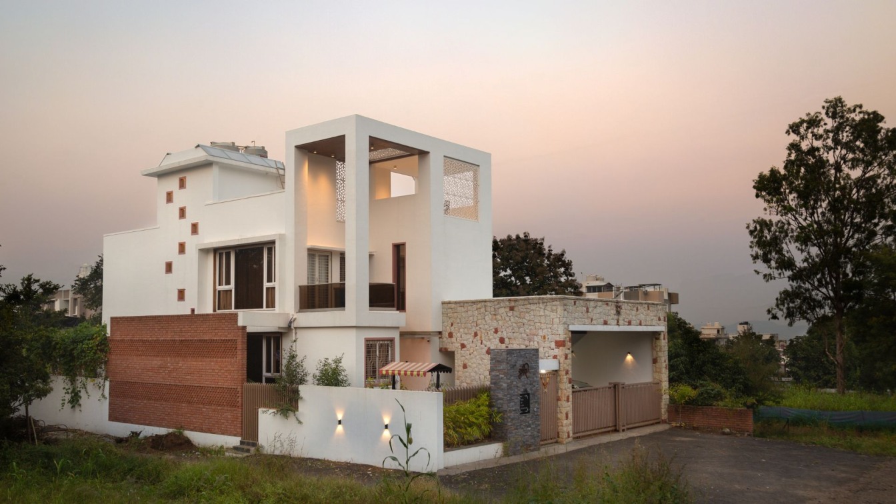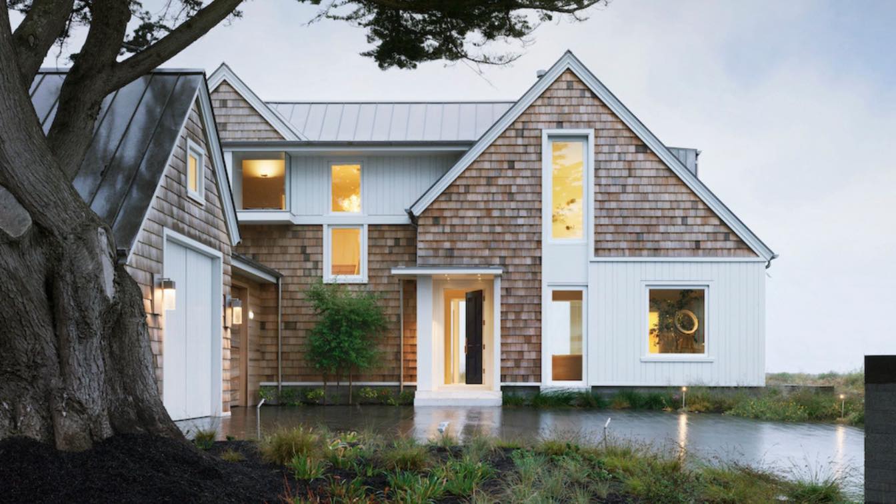No matter what you decide to do, there are plenty of simple ways to improve the exterior design of your home. From replacing siding and windows to adding outdoor lighting and planting flowers, with these tips you can transform your house into the envy of the neighborhood in no time! So get creative and start making your house look amazing today
Photography
Lissete Laverde
A new house where the architects worked with the clients for about twelve years before they started building. The 1200sq.m. home is situated on a 4000sq.m. east sloping/facing stand though the house itself is north facing with the major rooms having the view to the east.
Project name
Sandton Residence
Architecture firm
Nico van der Meulen Architects
Location
Sandton, Johannesburg, South Africa
Principal architect
Werner van der Meulen
Design team
Werner van der Meulen, Justin Coetzee
Interior design
M Square Lifestyle Design: Melanie Ezzi
Civil engineer
Struxit civil engineers
Structural engineer
Struxit civil engineers
Environmental & MEP
Inframid & Nala Consulting engineers
Landscape
Injabula Landscape Architects
Supervision
Agora Project managers
Material
Aluminum, Concrete, Glass, Steel
Typology
Residential › House
Nam's house is a hidden intercalary space in the urban area because this house is located in the planning of the Doi Nhan (Vinh Phuc) route since 1999. After 21 years, this project still has not been implemented and will likely not be implemented. Therefore, it creates distances and fragmentation not only in time but also in space around the househ...
Architecture firm
t+m design office
Location
45/6 Doi Nhan, Ba Dinh, Hanoi, Vietnam
Principal architect
Ha Thang Nguyen
Interior design
t+m design office
Landscape
t+m design office
Lighting
t+m design office
Supervision
t+m design office
Construction
Tropical construction joint stock company
Material
Brick, concrete, glass, wood, stone
Typology
Residential › House
The House in the Trees seeks the light; above the branches it breathes (in the sky). As it practically doesn't touch the ground, it preserves the local animal and plant life.
Project name
House in the Trees
Architecture firm
Tetro Arquitetura
Location
Nova Lima, Brazil
Tools used
AutoCAD, SketchUp, Lumion, Adobe Photoshop
Principal architect
Carlos Maia, Débora Mendes, Igor Macedo
Visualization
Igor Macedo
Typology
Residential › House
It’s summertime, which means festivals, picnics, and outdoor Activities! If you have a yard as most people do, it might be in need of some TLC. Here are easy ways to decorate your yard without any serious effort. Keep in mind that if you want to make a more professional-looking yard, you will need to invest in some supplies.
Photography
Murat Demircan
This Andalusia-inspired home was designed for a former antiques dealer and connoisseur of the arts—an aerie retreat featuring lush terraces and gracious rooms. Here, space, art, objets d’art, and antique furnishings conspire to create a highly personal expression of home. The design leverages the particularly narrow site (25-foot-wide-by-110-foot-d...
Project name
Dolores Heights Residence
Architecture firm
Richard Beard Architects
Location
San Francisco, California
Photography
Matthew Millman
Principal architect
Richard Beard
Collaborators
Veverka Architects (Architect of Record)
Landscape
Suzman Design Associates
Material
Brick, concrete, glass, wood, stone
Typology
Residential › House
The clients brief consisted of a home which is fusion of both vernacular and modern architecture. The site is located in Satara, Maharashtra, India. The interesting part while designing was we aimed the setback to merge with existing road so as to create a bigger frontage for the bungalow enhancing the setback area with landscape design with some p...
Architecture firm
Mayur Gandhi and associates
Location
Satara, Maharashtra, India
Photography
Pranitborastudio
Principal architect
Mayur Gandhi
Design team
Vrushali Dambe, Anuradha Sarda
Interior design
Id.Vrushali Dambe
Civil engineer
Manoj Lokhande, Mangesh Shinde
Structural engineer
Pg associates
Environmental & MEP
Srikant nalavde
Supervision
Manoj Lokhande
Visualization
Cad Point, Satara, Maharashtra, India
Tools used
Autodesk 3ds Max, AutoCAD, Photoshop
Construction
Mangesh Shinde
Material
Vitrified Tiles, Exposed Brick, Gokak Stone, Jaquar Plumbing, Asian Apex Ultima, Gm Lights
Typology
Residential › House
There’s something singularly magical about the northern California coast, where wildflower-laden bluffs meet the churning pacific and gray whales seasonally leap from the waves. This landscape was like a siren call to a couple, both Massachusetts natives, who craved a return to life by the ocean.
Project name
Coastal Retreat
Architecture firm
Walker Warner Architects
Location
Northern California Coast, USA
Photography
Matthew Millman
Principal architect
Brooks Walker
Design team
Senior Project Managers: Anne Griffes, David Shutt. Architectural Staff: Rob Campodonico, Brennan Stevenson, Andy Lin, Boyce Postma
Interior design
Kristi Will Design
Structural engineer
Daedalus
Landscape
Lutsko Associates
Construction
Matarozzi Pelsinger Builders
Material
Wood, whitewashed paneling, soft gray plaster, stone, white granite
Typology
Residential › House

