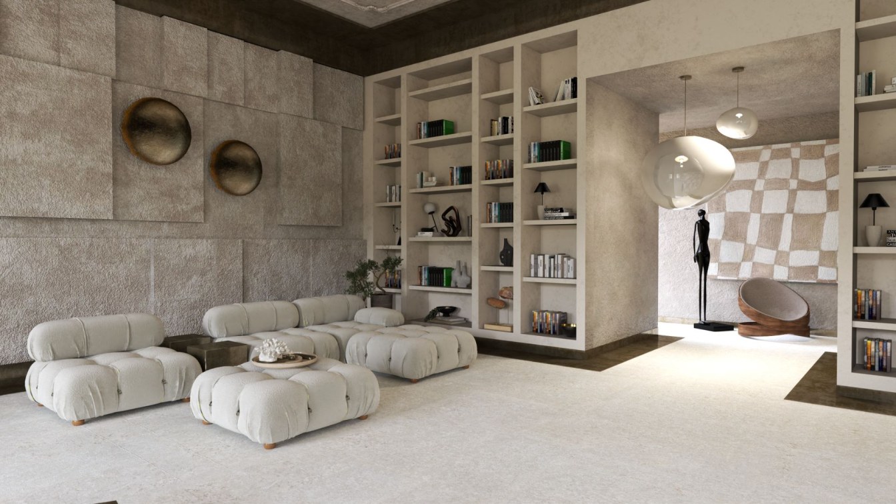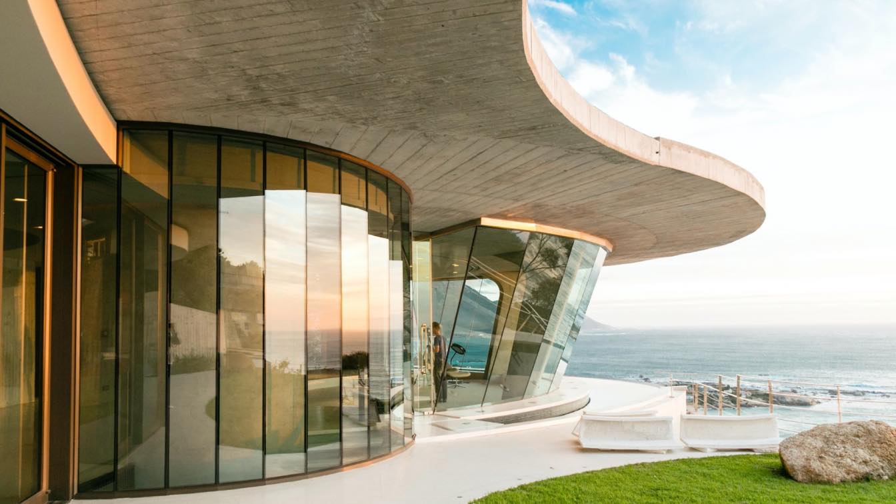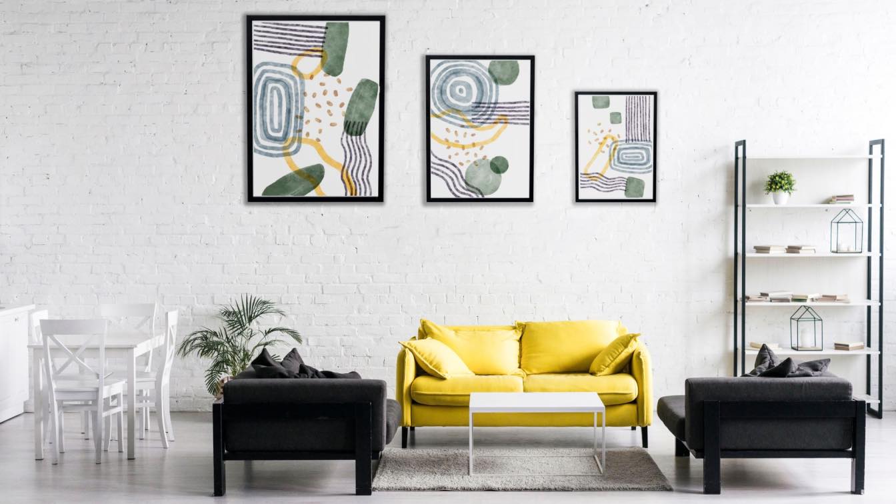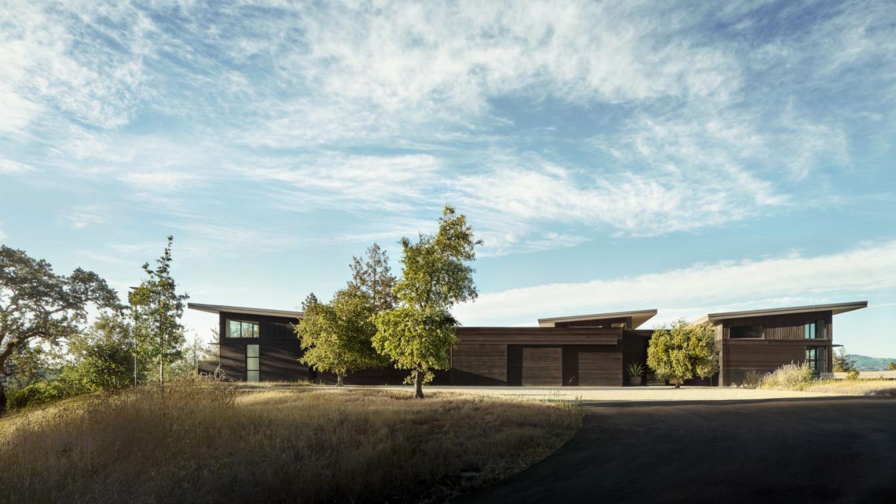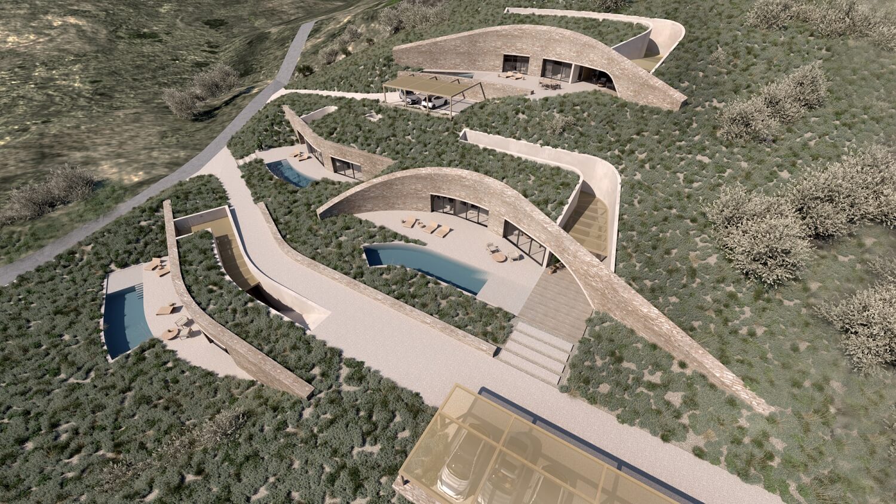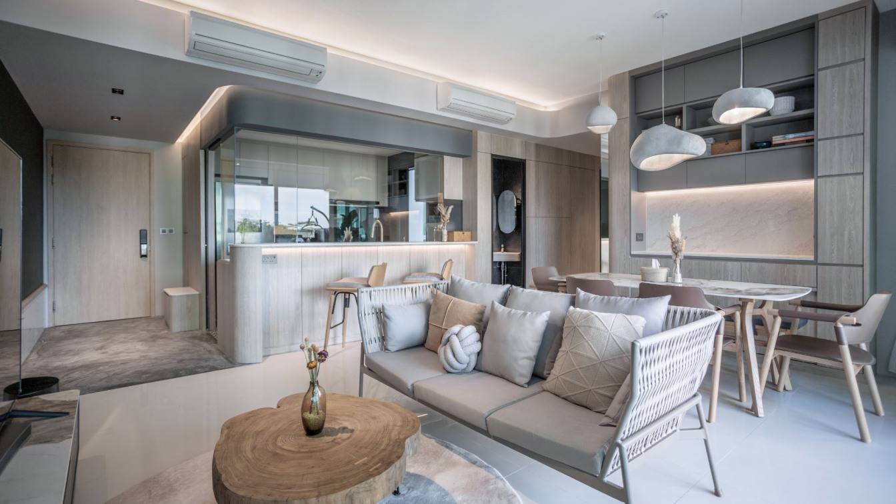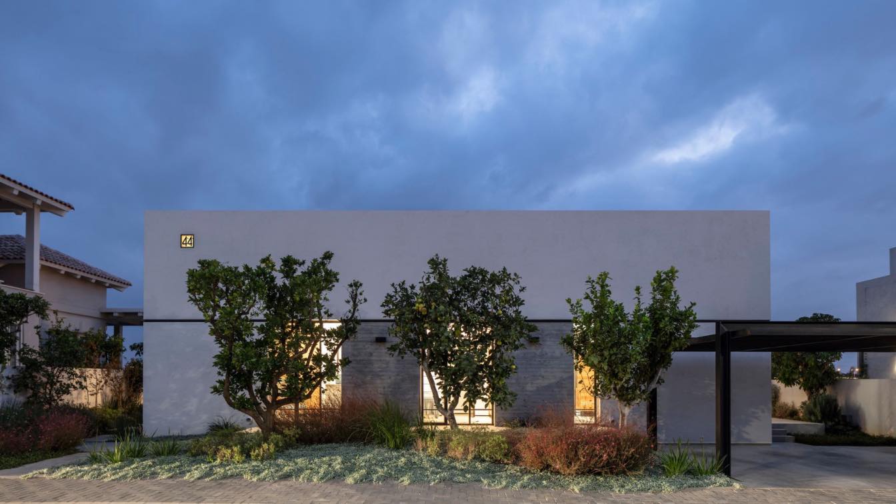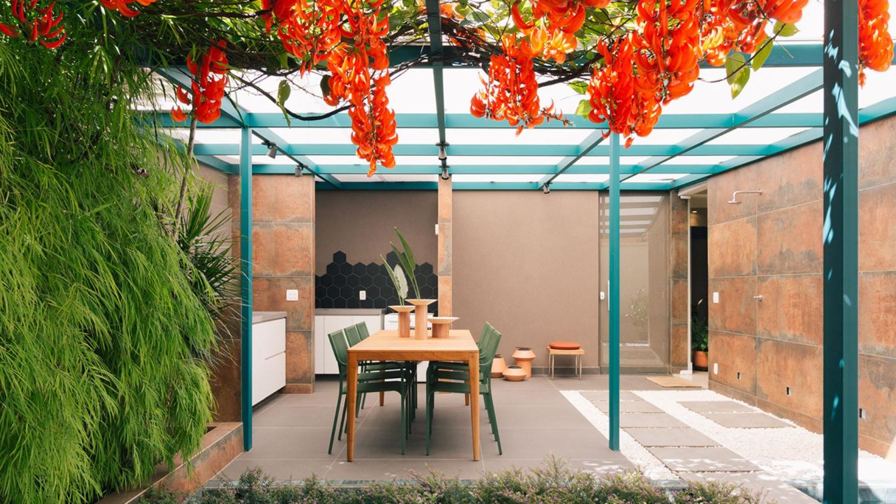Located on Boulevard Voltaire, this apartment consists of a waiting area, two living rooms, a dining room, a bibliotech, and four bedrooms. The apartment creates a functional and stylish space located against the magnificent view of Paris. In the living room, which opens to the dining room, the modern fireplace, furnished with ceramics in pale past...
Project name
Maison Voltaire
Architecture firm
Therapinterior Architecture & Interior Design
Location
Boulevard Voltaire, Paris, France
Tools used
Autodesk Revit, Rhinoceros 3D, SketchUp, V-ray
Visualization
Therapinterior Architecture & Interior Design
Typology
Residential/ Appartment
That special day has come! You've finally decided that you want to buy a house. And that's a great thing, however, since it is one of the biggest investments you will ever make, you shouldn't act hastily.
Photography
Mueen Agherdien
In a world of mass-produced and often disposable decor, wall art is one way to add personality and individuality to your home. Not only that, but it can also be a source of comfort and inspiration. By choosing the right pieces, you can create an inviting space that reflects your unique style.
Photography
freepik (cover image)
The second phase of design at Sonoma Wine Country works to transform an effortless one-bedroom retreat into a dynamic escape for a growing family. Our original design comprised of a compact kitchen, primary bedroom, and guest house perched atop a hill overlooking Healdsburg.
Project name
Sonoma Wine Country
Architecture firm
Feldman Architecture
Location
Sonoma, California, USA
Principal architect
Jonathan Feldman
Design team
Jonathan Feldman, AIA LEED AP, Project Principal. Leila Bijan Kuehr, Job Captain
Interior design
Ann Lowengart Interiors
Structural engineer
Strandberg Engineering
Landscape
Lutsko Associates
Construction
Jungsten Construction
Material
Dark-stained cedar siding, plaster walls, concrete, glass
Typology
Residential › House
Kýmata is a compound of four undercut residences in southern Crete. The particular geomorphology, the steep slope, the view to the bay of Messara and the colors of the landscape were the parameters that determined our approach to the design of this plot.
Architecture firm
Tzagkarakis + Associates
Location
Pitsidia, South Crete, Greece
Tools used
AutoCAD, SketchUp
Principal architect
Τzagkarakis / Talagozi
Visualization
Eleftheria Sora
Typology
Residential › House
A tropical apartment situated next to forested areas in Chestnut Nature Park and Upper Peirce Reservoir in Singapore. This personal project was conceptualized and visualized in CGI over a year-long period, and faithfully brought to life over a period of about 3 months. With subtle nature cues, the interior was aimed to feel like an extension of the...
Project name
Chestnut Avenue | Tropics
Location
60 Chestnut Avenue, Singapore
Interior design
Patrick Ng
Environmental & MEP engineering
Material
Concrete, Wood, Glass
Tools used
Autodesk 3ds Max 2021, V-ray 5, Adobe Bridge, Adobe Camera Raw, Adobe Photoshop
Typology
Residential/ Appartment
One floor house for a family of four. The design challenges once again the aesthetics, simplicity and directness of bare materials and bare intentions, questioning scale and proportion relatively to the street without losing the sense of space and optimum use of daylight and views of the garden and landscape from the inside.
Project name
Bare House by the Fields
Architecture firm
Jacobs-Yaniv Architects
Location
Tel Aviv-Yafo, Tel Aviv District, Israel
Principal architect
Tamar Jacobs, Oshri Yaniv
Design team
Yuval Erez, Tamar Jacobs, Oshri Yaniv
Collaborators
Project Management: Niv Meir. Cement Flooring: Bomanite. Sanitary Fittings And Finishing Bathroom Materials: Albus. Joinery: Itzik Elmaliach. Steel Windows: Oz Giladi. Metal Work: Schwartz & Lavi. Counter Tops: Shaysh Gal. Rugs: Rugs & Co.
Interior design
Jacobs-Yaniv Architects
Lighting
Karnei Thelet, Elemento
Material
Concrete, Steel, Glass
Typology
Residential › House
The transformation this property has undergone is certainly impressive. The ground floor apartment already had a super spacious private area, but it was barren and neglected. The interior was quite dark, with closed, small and poorly ventilated rooms. In the renovation, the rooms were integrated and their layout changed completely. As the apartment...
Project name
Andre's Groundfloor Apartment
Architecture firm
Dobra Arquitetura
Location
Belo Horizonte, Brazil
Photography
Dentro Fotografia
Principal architect
Fernanda Chagas
Collaborators
Sofia Vasconcelos
Interior design
Fernanda Chagas
Environmental & MEP engineering
Material
Concrete, Wood, Glass, Steel
Typology
Residential/ Appartment

