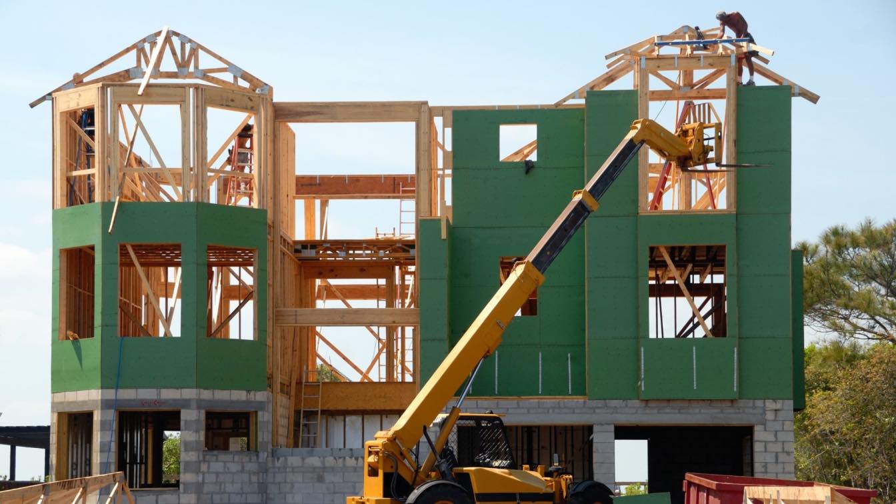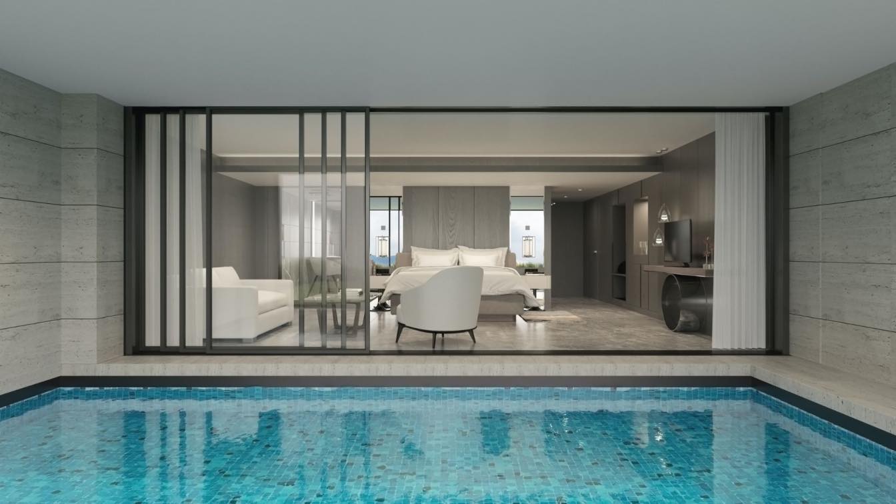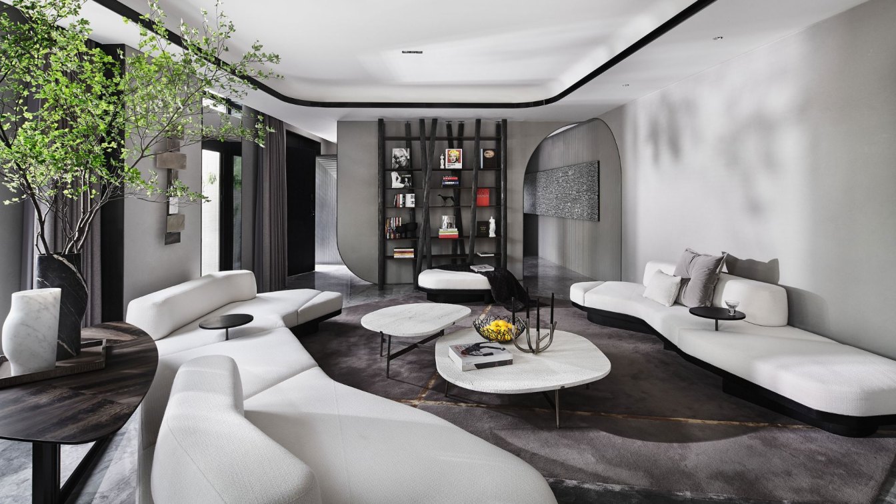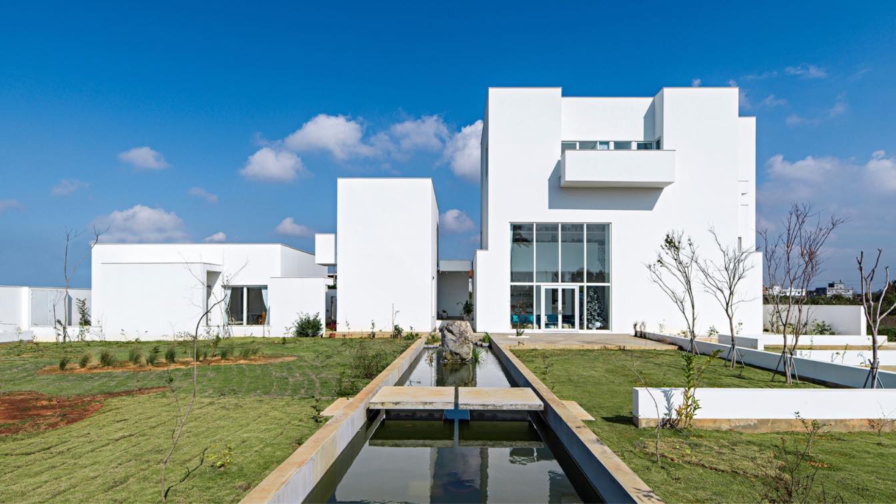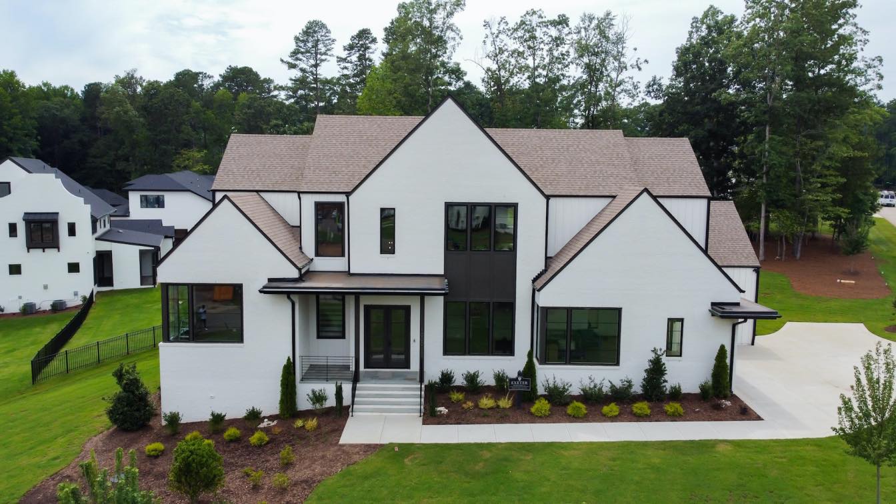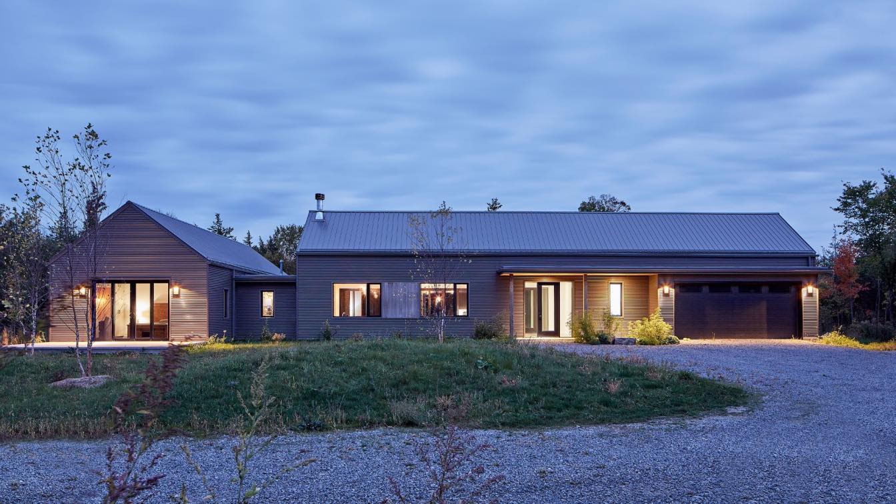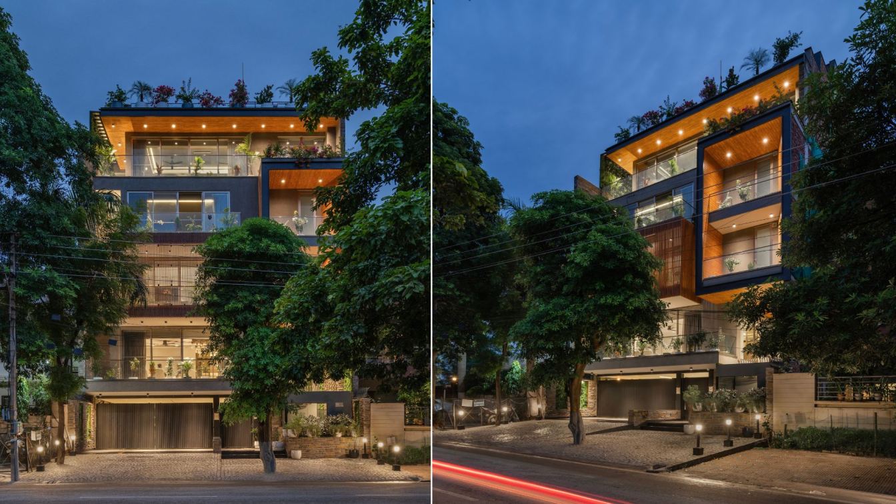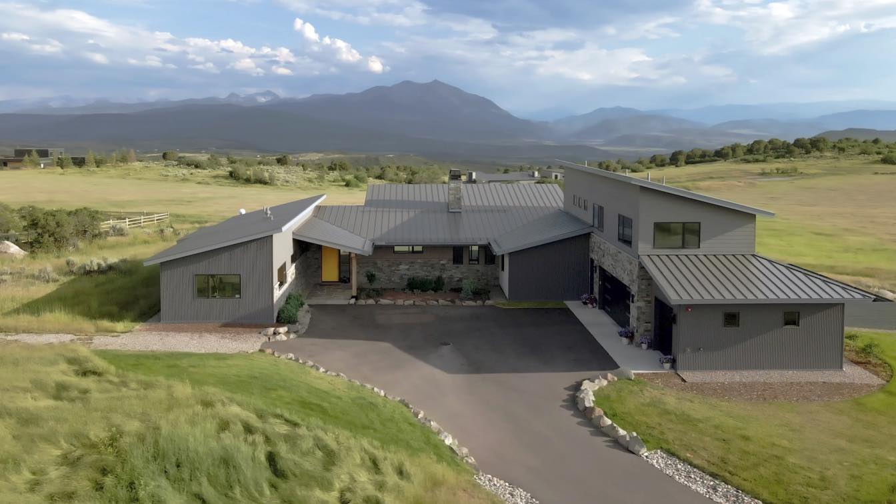Building a house is challenging, and there are many things to consider for your living experience to be comfortable. One such consideration is the electrical plan of your house. An efficient plan ensures you have even electricity in every room and your system lasts a long time before requiring repairs. Properly installing the above mentioned compon...
Written by
Catherine Park
When it comes to protecting your home and its contents, insurance is one of the most important investments you can make. Homeowners insurance provides coverage for a variety of potential risks that could otherwise cause significant financial loss.
Written by
Monica Padeiro
This case introduces a special home type - A Home for Producers on Lake Ville V, located in Xintiandi, the heart of downtown Shanghai. As a top landmark in Shanghai, Lake Ville V, is not only a residence, but also a symbol of Shanghai’s cultural heritage, carrying the unique style and artistic atmosphere of the city. Due to its premium geographic l...
Project name
A Home for Producers
Architecture firm
Superorganism Architects
Location
Xintiandi, Shanghai, China
Principal architect
Chih Da LIN
Material
Brands and materials: Cassina, Baxter, Boffi
Typology
Residential › House
This house represents a microcosm of contemporary Taiwan. Our client envisions a home for his male friends, female co-workers, and parents. He has requested a design that acknowledges his life-style while accommodating his work relationships and honoring traditional familial obligations.
Architecture firm
Ho + Hou Studio Architects
Location
Xin Feng, Taiwan
Photography
CK Liao of CKL Studio
Principal architect
Albert Ho, Jen-Suh Hou
Interior design
Ho + Hou Studio Architects
Completion year
2020 / 11
Structural engineer
HG Hsu Engineer
Environmental & MEP
WC Engineering
Landscape
Ho + Hou Studio Architects
Lighting
Ho + Hou Studio Architects
Supervision
Ho + Hou Studio Architects
Visualization
Ho + Hou Studio Architects
Tools used
SketchUp, AutoCAD
Construction
Ying Chang construction
Material
ExterioReinforced Concrete, Paint by STO, Terrazzo interior flooring
Typology
Residential › House
Does your home feel like it's a little shakier than usual? There could be something seriously wrong down below. I doubt you've checked to see if the foundations are okay, but you must make sure everything is fine.
Written by
Milos Radakovic
Photography
Tyrone Sanders
The Milford Off-Grid House sits lightly in the rural beauty of Prince Edward Country, at one with the surrounding pastures and woodlands. This is the weekend retreat of a professional couple from Toronto. They relish their fast-paced life in the city where compact quarters suit their lifestyle but dreamed of a spacious countryside refuge to which t...
Project name
Milford Off-Grid House
Architecture firm
Solares Architecture
Location
Prince Edward County, Ontario, Canada
Photography
Nanne Springer
Principal architect
Tom Knezic, Christine Lolley
Material
Wood, Brick, Metal
Typology
Residential › House
The Interiors of this residence mirror the sober linear flow of architecture & interiors, highlighting the quality of interior space with double and triple height feature walls. A sense of tranquillity and elegance is created within the formal drawing area, accomplished by maximising the views of lush outdoor and landscape, utilising natural lighti...
Project name
The Kwatra Residence
Architecture firm
DRAW – Design Research Workshop
Location
Gurugram, Haryana, India
Photography
Inclined Studio
Principal architect
Bhanu Kharbanda, Saurabh kathoria
Interior design
Bhanu Kharbanda
Structural engineer
Sanjeev Dua
Environmental & MEP
Draw Design
Material
Concrete, stone, wood, metal
Typology
Residential › House
In this commission, the clients hired Jess Pedersen Architecture to design a Scandinavian residence in a subdivision that was in the process of changing its guidelines from a traditional mountain log-lodge theme to a contemporary alpine mountain. The lot was an airy, treeless meadow along the Roaring Fork River covered with rhythmic native grasses
Architecture firm
Jess Pedersen Architecture
Location
Missouri Heights, Carbondale, Colorado, USA
Photography
Jesse Newman @ Trick Pony
Principal architect
Jess Pedersen
Design team
Jess Pedersen + Clients
Structural engineer
Ernest Kollar Engineers Inc.
Lighting
Jess Pedersen Architecture Inc.
Supervision
Dave Cardiff Construction Inc.
Tools used
AutoCAD, SketchUp
Construction
Dave Cardiff Construction Inc.
Material
Metal roof, Metal siding, Hardie Siding, Stone Veneer Siding, Wood framing
Typology
Residential › House

