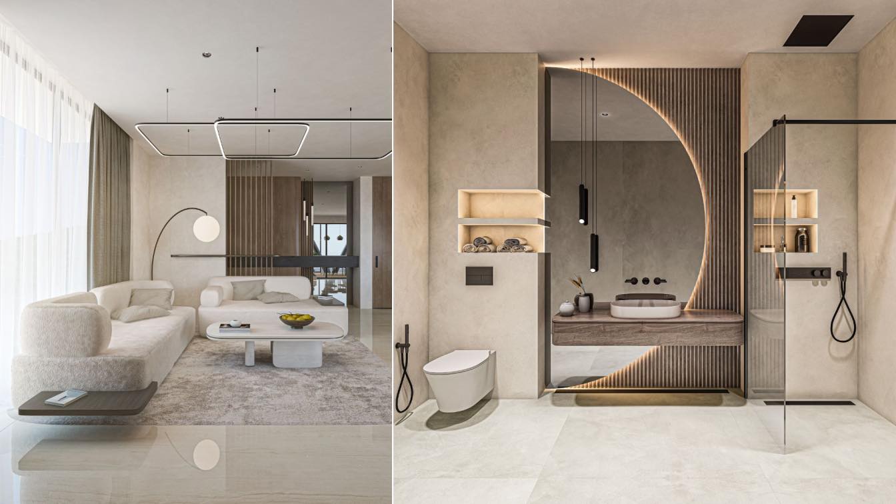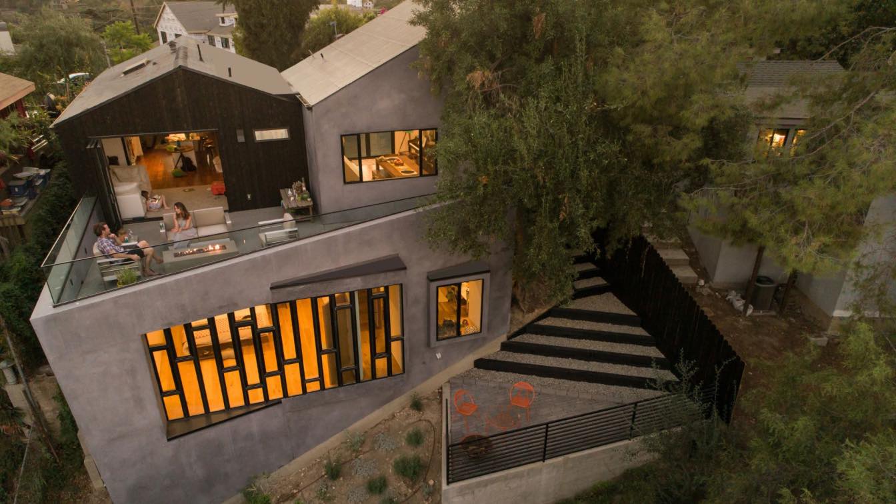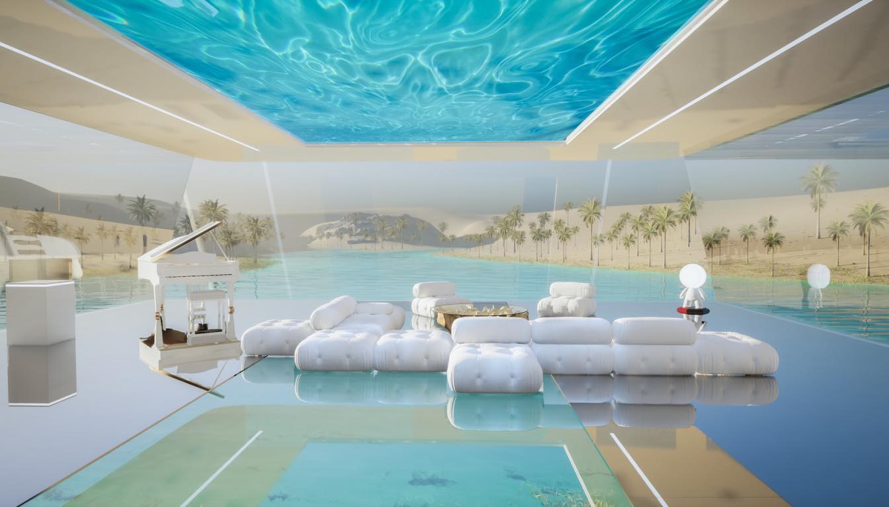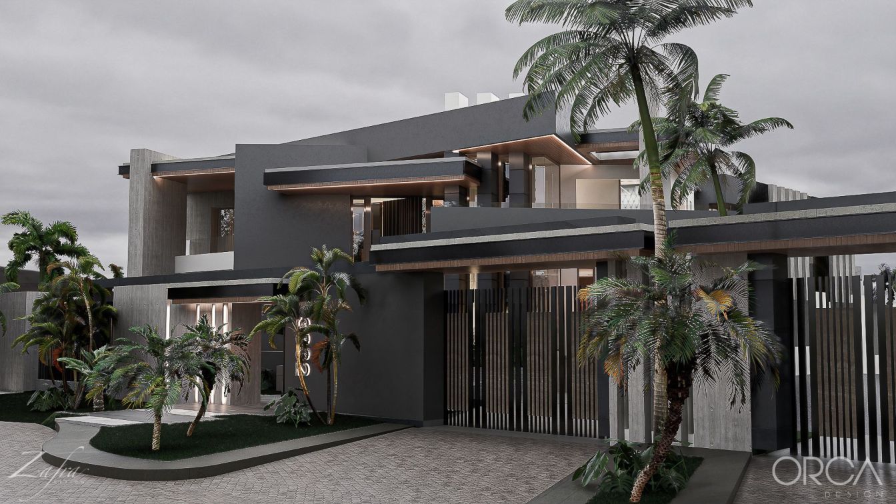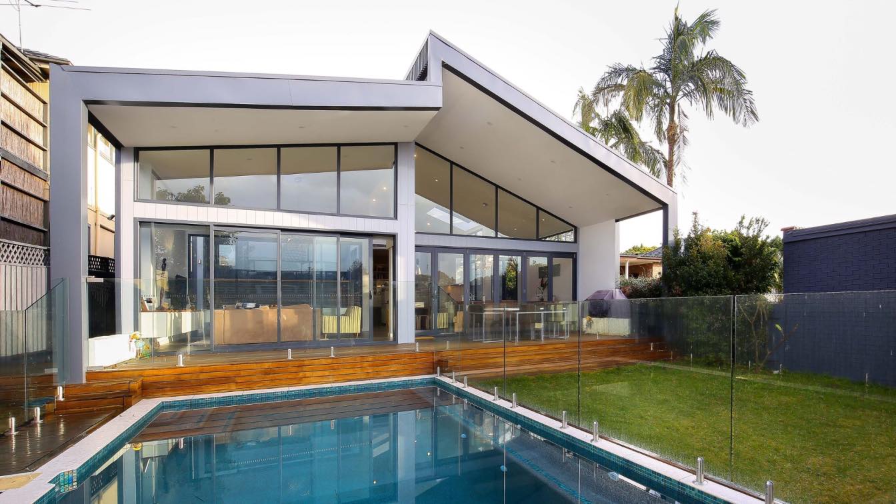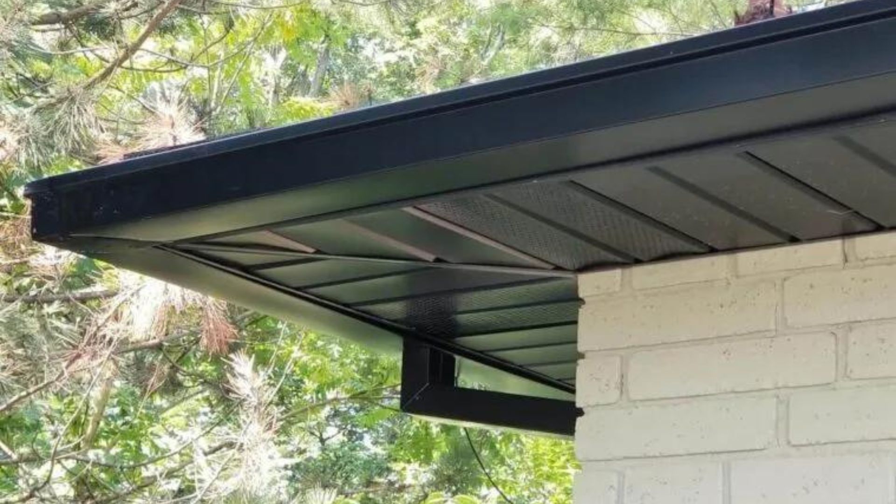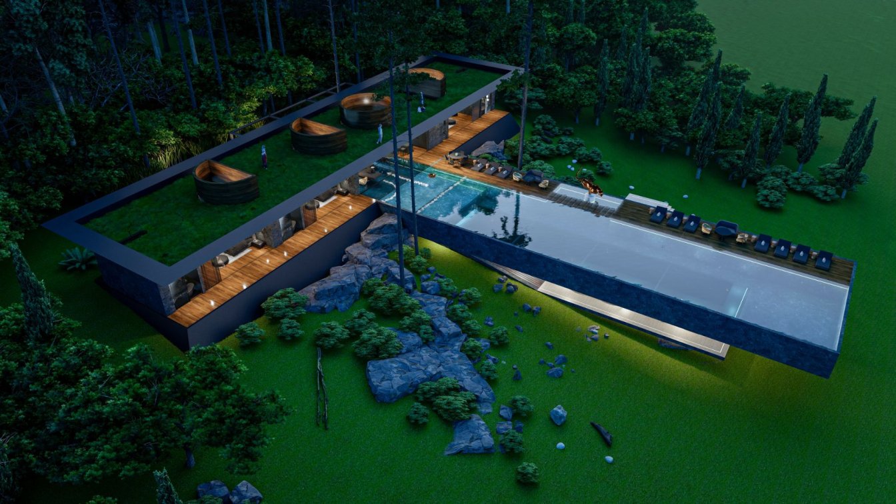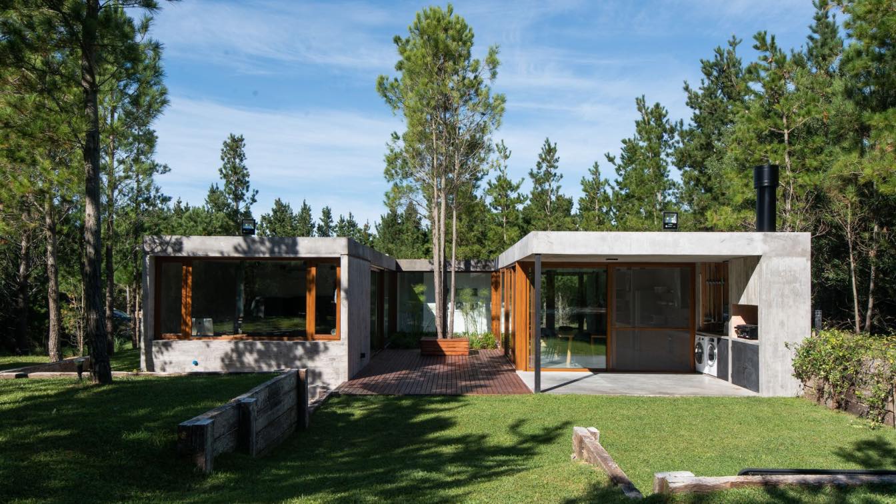Controlled pure, yet elegant interior design for a family home in the mountain. The tranquillity of the space can be felt through every element from its natural materials and the combination of hard and soft volumes.
Architecture firm
Mind Design
Location
Markovo, Plovdiv, Bulgaria
Tools used
Autodesk Maya, Adobe Suite
Principal architect
Miroslav Naskov
Design team
Jan Wilk, Malina Malinova, Davide Tessari, Michelle Naskov
Visualization
nVisual Studio
Typology
Residential › House
A young couple acquired a small cabin perched in the trees of Mt. Washington, above Los Angeles. The site presented a series of challenges due to the cabin being sited precariously above a dramatic topography, as well as soil instability and rigorous foundation requirements.
Project name
Canyon House
Architecture firm
LOC Architects
Location
Mt Washington, Los Angeles, California, USA
Photography
Nico Marques / Photekt
Principal architect
Ali Jevanjee, Poonam Sharma
Design team
Yumin Zeng, Vedi Vartani
Civil engineer
The Eden Group
Structural engineer
MMC Associates
Tools used
Enscape, Revit
Construction
Evergreen Design & Construction
Material
Stucco, Sho Shugi Ban
Typology
Residential › House
Desert House is a conceptual house designed for a virtual world located in a desert environment with stunning views of an oasis. The house is primarily made of glass ,steel and concrete , with a rooftop pool that can be seen from below with Hidden stairs blend seamlessly with the pool.
Project name
Desert House
Architecture firm
Omar Hakim
Tools used
Rhinoceros 3D, Grasshopper, Unreal Engine, Adobe Photoshop
Principal architect
Omar Hakim
Typology
Residential › House
The Agnes Residence is a spectacular 21500 square foot home located in the middle of Accra, Ghana, central Africa.This home, consider in the studio as ́The One ́, shows a luxurious housing project that reflects and resembles the users' lifestyle, bringing a paradisiacal oasis into the chaotic concrete jungle. Focusing on improving the quality-of-li...
Project name
Agnes Residence
Architecture firm
ORCA Design, Zafra Arquitectos
Tools used
Revit, Unreal Engine, Adobe Premiere Pro, Adobe Photoshop
Principal architect
Marcelo Ortega
Design team
Christian Ortega, Marcelo Ortega, José Ortega, Paula Zapata, Sebastián Rivadeneira, Francisco Pérez, Gisselle Gamboa
Collaborators
Dolores Villacis, Wuilder Salcedo
Visualization
ORCA Design
Status
Under Construction
Typology
Residential › House
The renovation was committed to preserving and integrating the existing cottage into the contemporary extension. This was achieved through the retention of traditional elements, such as the original stove that has been carved into the modern bathroom as a reminder of the properties history.
Project name
Courtyard House
Architecture firm
Nathalie Scipioni Architects
Location
Earlwood, New South Wales, Australia
Principal architect
Nathalie Scipioni
Design team
Nathalie Scipioni Architects
Collaborators
Reece, Better tiles
Interior design
Nathalie Scipioni Architects
Lighting
Nathalie Scipioni Architects
Supervision
Nathalie Scipioni Architects
Visualization
Nathalie Scipioni Architects
Material
Concrete, Steel, Glass
Typology
Residential › House
People traditionally prefer inexpensive and reliable plastic gutters or more solid steel gutters combined or contrasting with the facade finish and roof cover. If the owners desire to formalize the house non-standard, it makes sense to use gutters with a distinctive design.
Written by
Liliana Alvarez
If you want the pool to reach the living room, kitchen and dining room, we can do it. The magic of architecture can make rooms different and unique places, a linearly distributed house can work with more optimized and well-oriented spaces. This consists of outdoor parking and parking under the pool, kitchen-dining room in the same space, a laundry...
Project name
Golden Panther House
Architecture firm
Veliz Arquitecto
Location
Miami, Florida, USA
Tools used
SketchUp, Lumion, Adobe Photoshop
Principal architect
Jorge Luis Veliz Quintana
Design team
Jorge Luis Veliz Quintana
Visualization
Veliz Arquitecto
Typology
Residential › House
The project is in La Costa, Buenos Aires, in the Senderos IV area of Costa Esmeralda, a private neighborhood developed between route 11 and the Buenos Aires maritime coast. The house implant on a property with a slight upward slope, surrounded by a dense forest of young pines.
Project name
Casa 492, Senderos IV
Architecture firm
Estudio Centro Cero
Location
Costa Esmeralda, Partido de la Costa, Buenos Aires, Argentina
Principal architect
Carolina Antolini, Leonardo Valtuille
Design team
Carolina Antolini, Leonardo Valtuille, María Fernanda Mieres, Ariana Malena Miranda
Collaborators
Hernan Mateo
Civil engineer
Juan Pablo Busti
Construction
Walter charras
Material
Concrete, glass, wood
Client
Hernan Mateo & Luciana Lens
Typology
Residential › House

