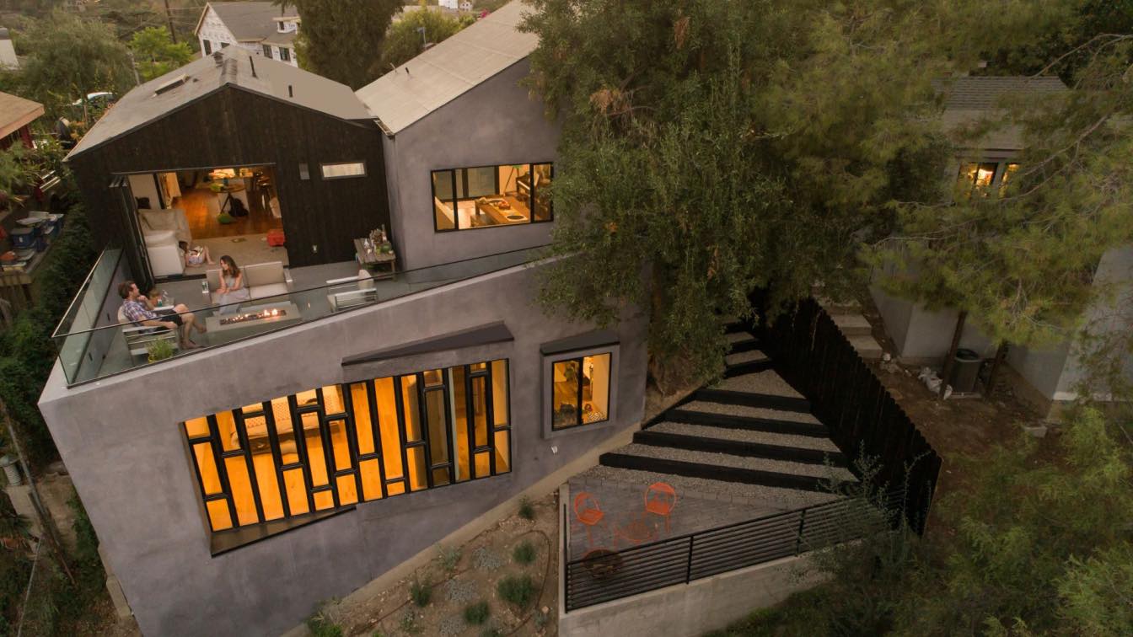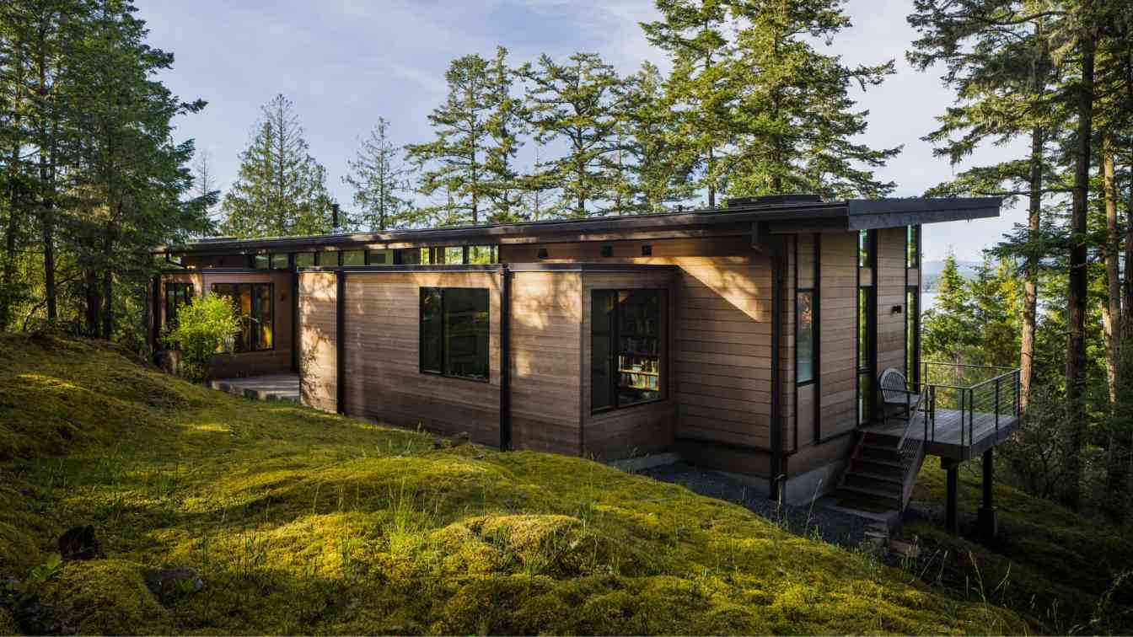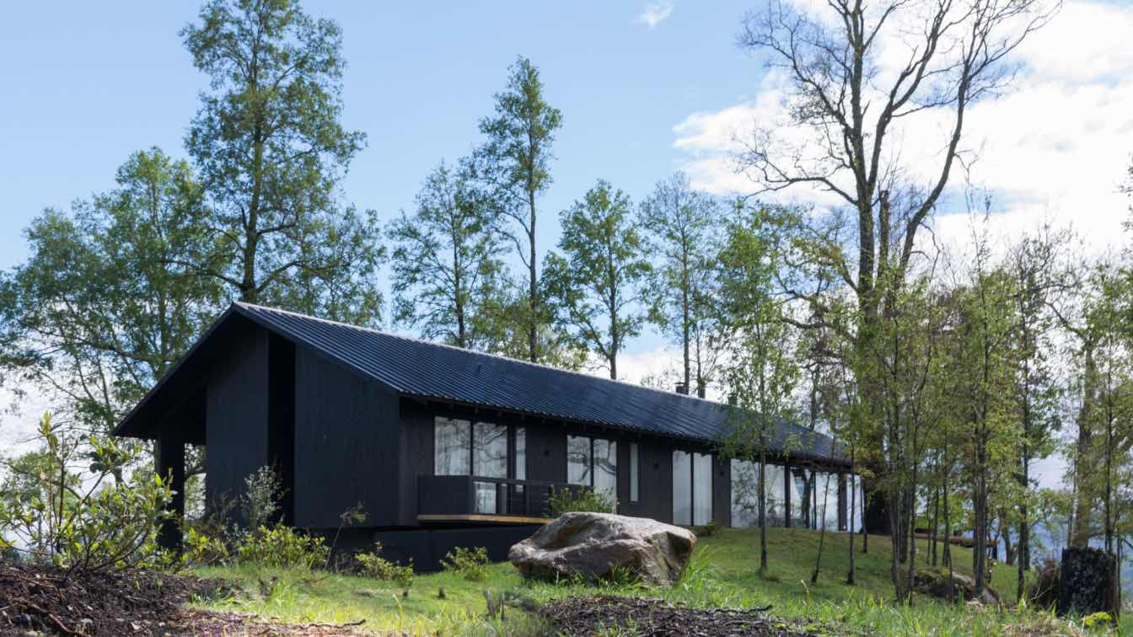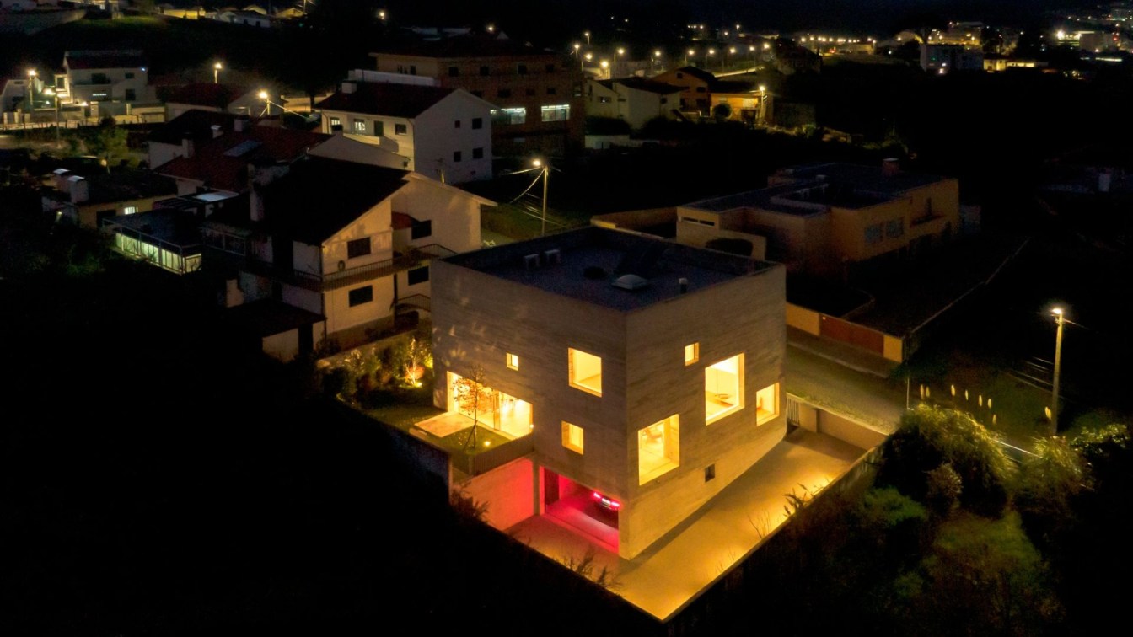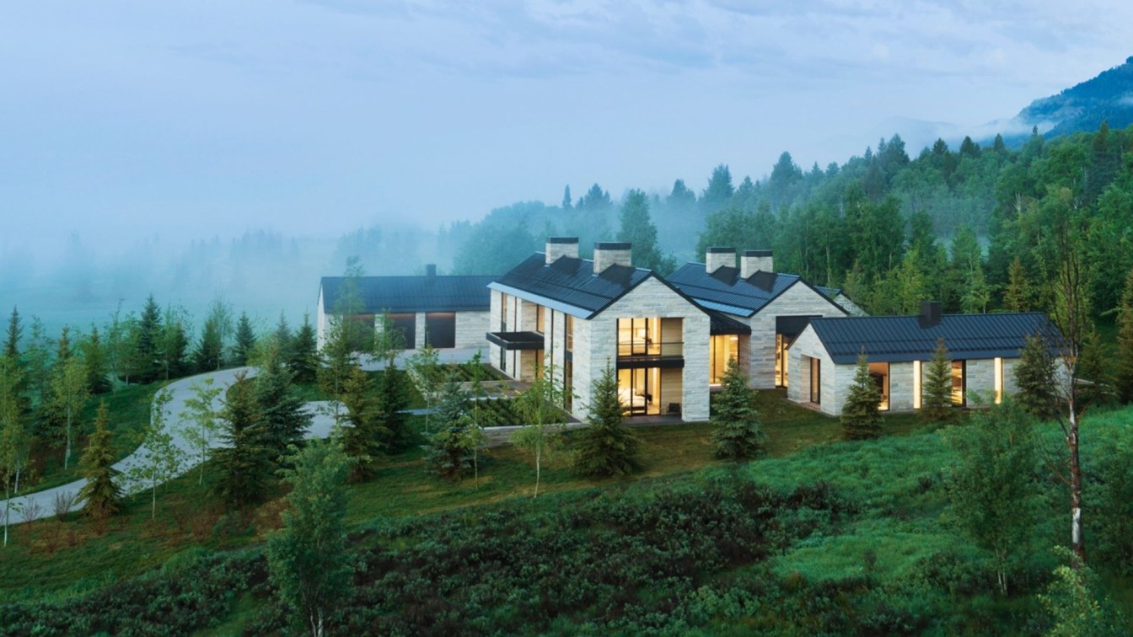LOC Architects: A young couple acquired a small cabin perched in the trees of Mt. Washington, above Los Angeles. The site presented a series of challenges due to the cabin being sited precariously above a dramatic topography, as well as soil instability and rigorous foundation requirements. These were addressed by inserting a series of concrete and stucco wedges below and adjacent to the cabin to double the size of the living area while also integrating the experience of the home with that of the of the site via a series of outdoor spaces and large openings.
How is the project unique?
The project presented an opportunity to design a home on a rustic mountaintop site 3 miles from downtown Los Angeles
What building methods were used?
Merlex Stucco
Delta Millworks Shou Shugi Ban
Milguard windows
Porcelanosa AirSlate

What were the key challenges?
The site presented a series of challenges due to the cabin being sited precariously above a dramatic topography, as well as soil instability and rigorous foundation requirements.
What were the solutions?
These were addressed by inserting a series of concrete and stucco wedges below and adjacent to the cabin to double the size of the living area while also integrating the experience of the home with that of the of the site via a series of outdoor spaces and large openings.



















