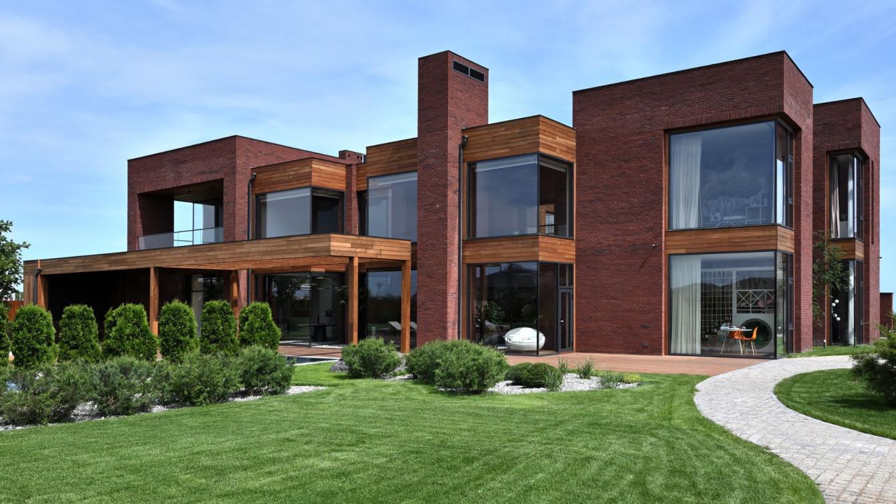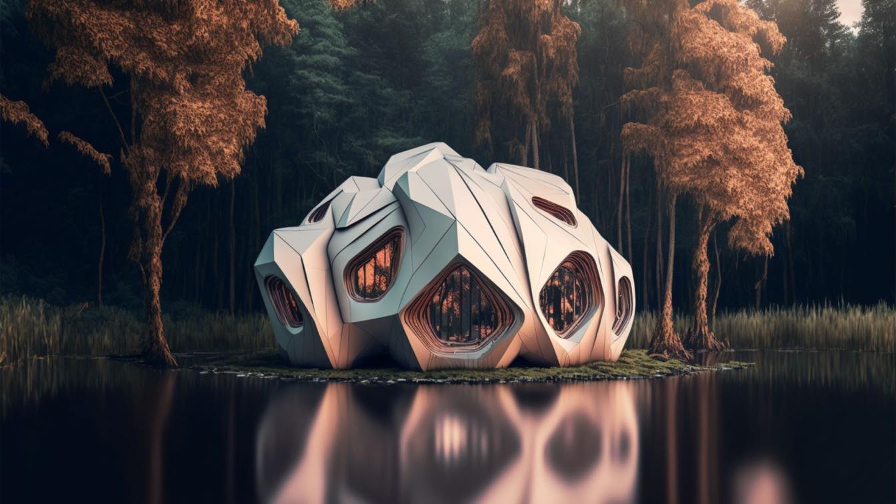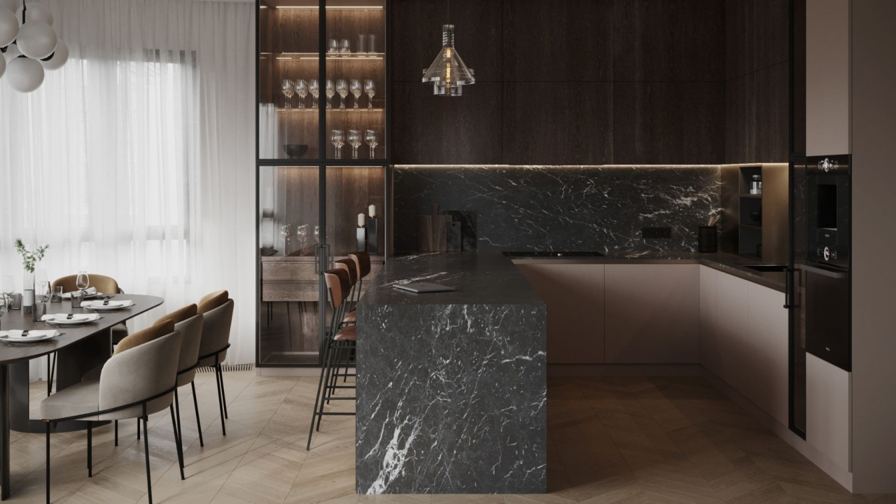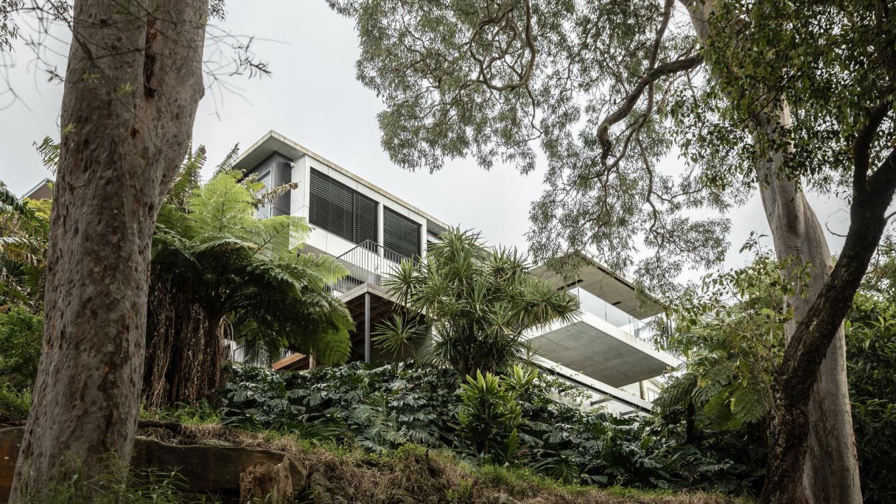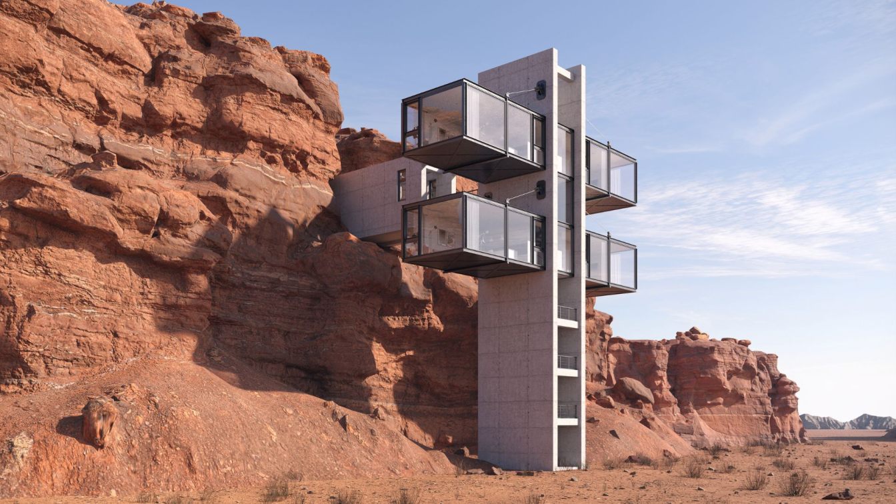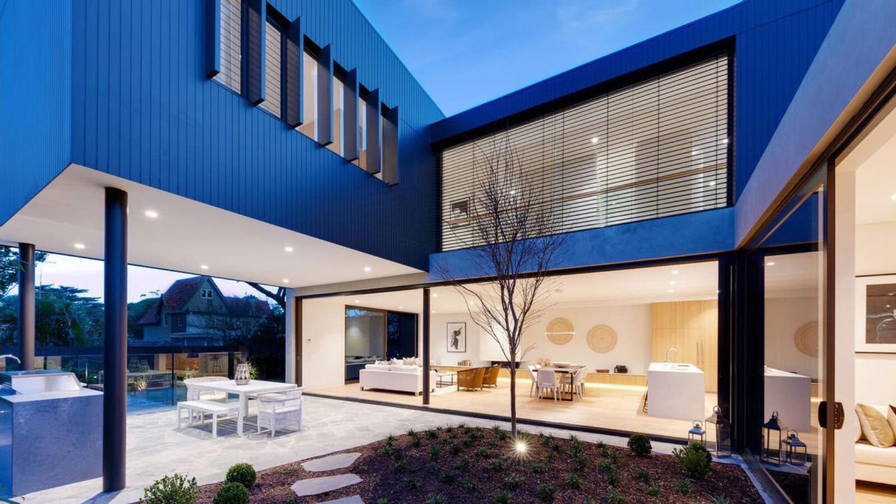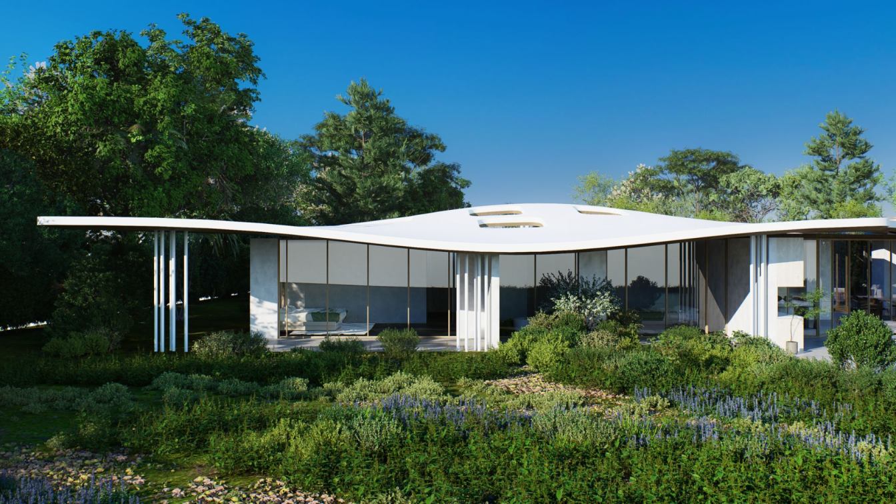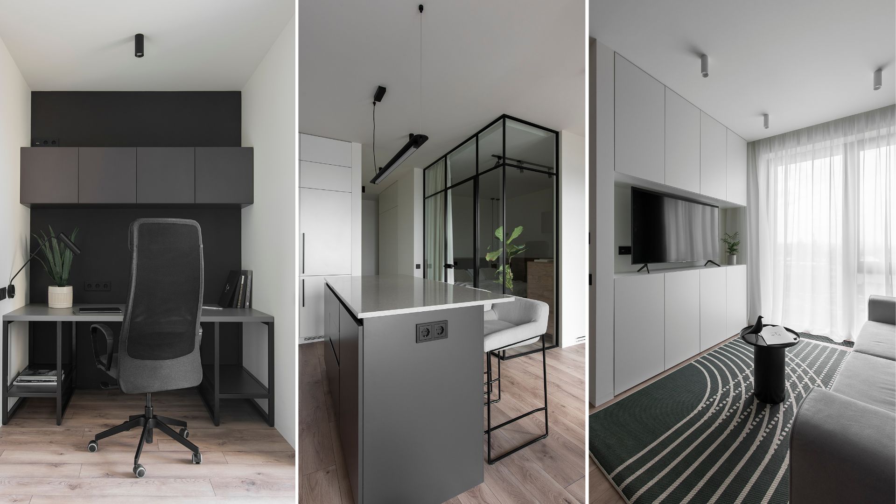The interaction of various materials and forms became the key project characteristic. The volumes of the house create a multidimensional game of light and shadow. The stone and brick involved in complex geometry are subordinate to the common spatial logic. In their turn, the wood and brick serve in symbiosis and create the materially structural com...
Project name
The house in Volgograd
Architecture firm
CHADO Architectural Studio
Location
Volgograd, Russia
Photography
Evgeny Denisyuk
Principal architect
Evgeny Zadorozhniy
Design team
Evgeny Zadorozhniy (founding partner / senior architect), Karolina Sholokhova (project leader / senior architect), Dmitry Konovalov (project leader / architect), Anna Kochergina (architect), Stanislav Kusinov (architect), Ksenia Titarenko (architect), Valentin Shkuro (architect), Daniil Zhuravlov (3D Artist)
Material
Brick, wood, profi fireplace, galeco drainage systems, windows, stained glass Skylines, hand-molded facing brick Terca Portsmouth - Slavdom, Giulia Novars Kitchen, dining table - cattelan italia, sofa - bonaldo, sofa in the study - LOFT designe, carpets OBOINN&Storz, interior doors (Invisible) - - Sofia, Porcelain stoneware - Italon
Typology
Residential › House
GG-loop, the Amsterdam-and-Milan-based innovative architecture firm known for their use of cutting-edge technology, has just released their latest project: Talos, a stunning lakeside residence located in Lake Tahoe (US).
Architecture firm
GG-loop
Principal architect
Giacomo Garziano
Design team
Giacomo Garziano, Gaetano Principale, Midjourney Bot #9282
Site area
4416 Square Yard
Typology
Residential › AI-ded off-grid House
Single malt is one of our most interesting projects we have ever developed. 160 square meters, 3.7 meters ceilings, rounded wall in the living room, is all very non-trivial initial data for the beginning of the project. When designing the interior, we needed to apply all the accumulated knowledge and experience, as well as spend dozens of hours of...
Architecture firm
Between The Walls
Tools used
Autodesk 3ds Max, Adobe Photoshop
Principal architect
Oleg Babin
Design team
Karieva Victoria, Volodymyr Hura, Oleg Babin
Visualization
Volodymyr Hura
Typology
Residential › Apartment
The site sits at the end of a narrow access lane well below the main street level. The terrain is steep and looks across Woodford Bay to uninterrupted views of the harbour bridge and city skyline.
Architecture firm
Castlepeake Architects
Location
Longueville, New South Wales, Australia
Photography
Felix Mooneeram
Structural engineer
Structure Engineering
Landscape
Somewhere Landscape Architects
Construction
F S HoughBuilders
Material
Off form concrete, CSR barestone - raw fibre cement sheeting, Kobe board - charcoal coloured oiled cement bonded wood composite sheeting, Aluminium and timber windows and doors, Limestone crazy paving to terrace floors, Dry random Sydney sandstone garden and courtyard walls, Polished concrete floors at the upper levels, timber floors to the lower level, Off form concrete ceilings in the main areas, plaster bulkheads and lower ceilings in secondary areas, Timber veneer, corian and dekton joinery
Typology
Residential › House
An architectural concept, a house among the canyons. Is it possible to build a house of difficult terrain? The ravines and deep drops of canyons can be used as a habitat for a retreat from nature. Deserts have their own charm, where you can gaze out from the heights and rest on the heights immersed in meditation.
Project name
Canyon House
Architecture firm
Cosmo Render
Location
Khujand Desert Canyon, Tajikistan
Tools used
Autodesk 3ds Max, Megascans, Corona Renderer, Adobe Photoshop
Principal architect
Dilshod Sharipov
Design team
Dilshod Sharipov
Visualization
Cosmo Render
Typology
Residential › House
The house is composed of 2 'L' shaped blocks stacked on top of one another. The short ends of each 'L' extend to the north to create a courtyard at ground level. The living spaces are arranged around this courtyard to maximise access to sunlight and to create a strong relationship between internal and external spaces.
Project name
Overlap House
Architecture firm
Castlepeake Architects
Location
Northbridge, New South Wales, Australia
Photography
Jason Waddell
Typology
Residential › House
Designed for a very special client, this coastal Malibu residence was carefully conceived to be a guest house and entertainment area. Built around an astonishing tree, the project envelops the surrounding landscape and integrates the built environment with it. The sinuous roof creates shade where necessary and brings natural light inside through sk...
Project name
Malibu Residence
Architecture firm
Victor B. Ortiz Architecture
Location
Malibu, California, USA
Tools used
Revit, Rhinoceros 3D, D5 Rendering
Principal architect
Victor B. Ortiz, Renata Leinemann
Design team
Victor B. Ortiz, Renata Leinemann, Luise Belochio
Visualization
Victor B. Ortiz Architecture
Typology
Residential › House
We created this project for our client, as for a person who works at home, loves cooking and does not like unnecessary details in the interior, as, by the way, we do. The basis of the interior is the bedroom, which is separated from the kitchen-living room by a glass partition and at the same time seems to be an integral part of one large space. Th...
Architecture firm
Between The Walls
Photography
Katia Zolotukhina
Principal architect
Victoria Karieva
Design team
Karieva Victoria, Artem Potapenko
Environmental & MEP engineering
Material
The tabletop is quartz, laminate, the sink is made of acrylic in the bathroom, the furniture is chipboard, and the bathroom is MDF, and the wall in the living room is ceramic granite
Supervision
Between the Walls
Visualization
Artem Potapenko
Tools used
Autodesk 3ds Max, Adobe Photoshop, Adobe Lightroom
Typology
Residential › Apartment

