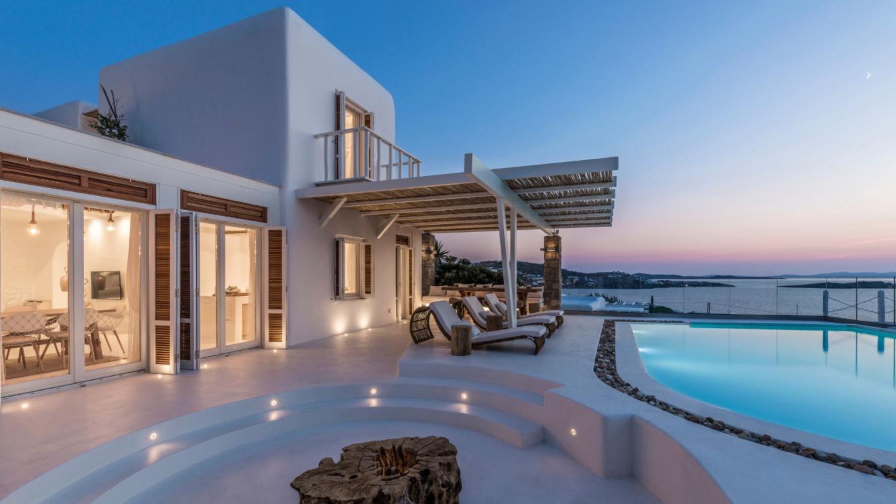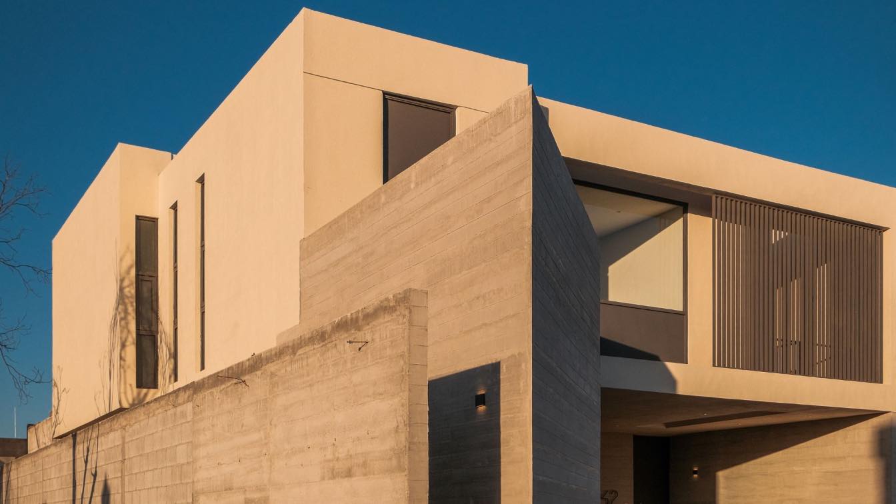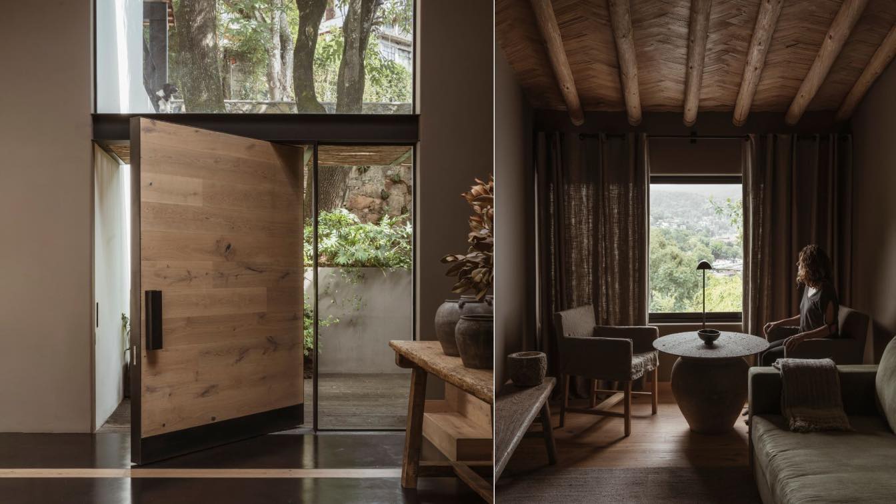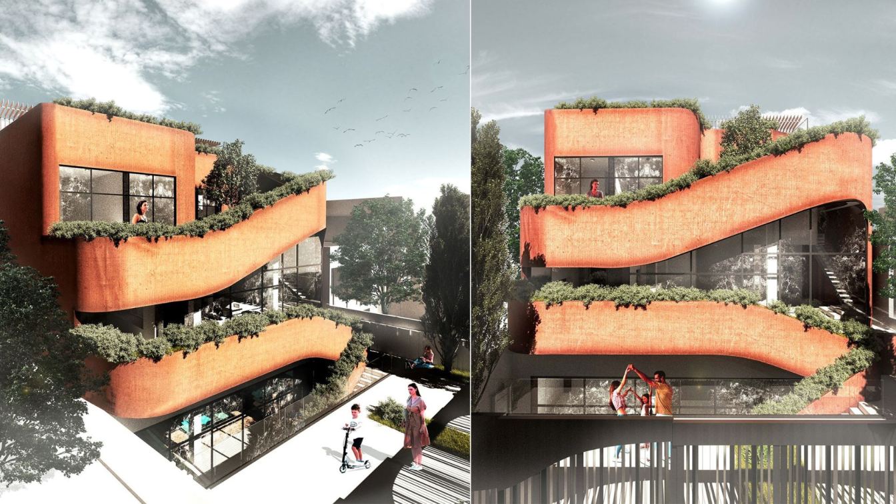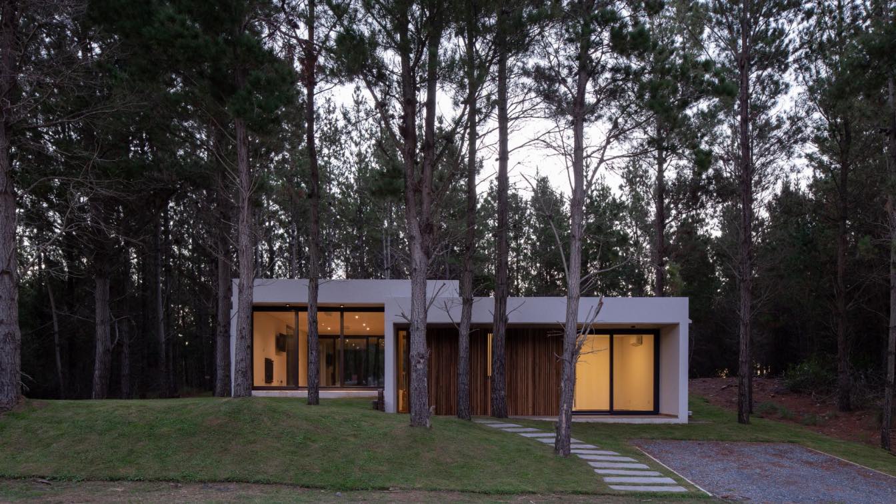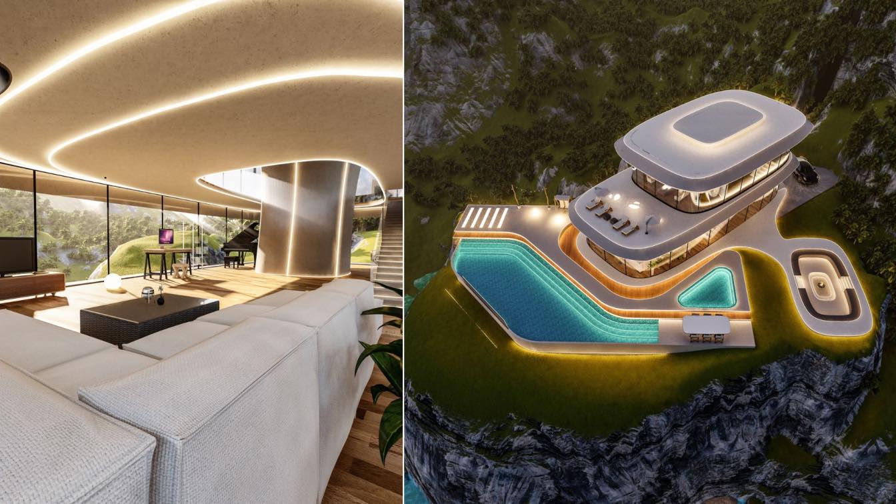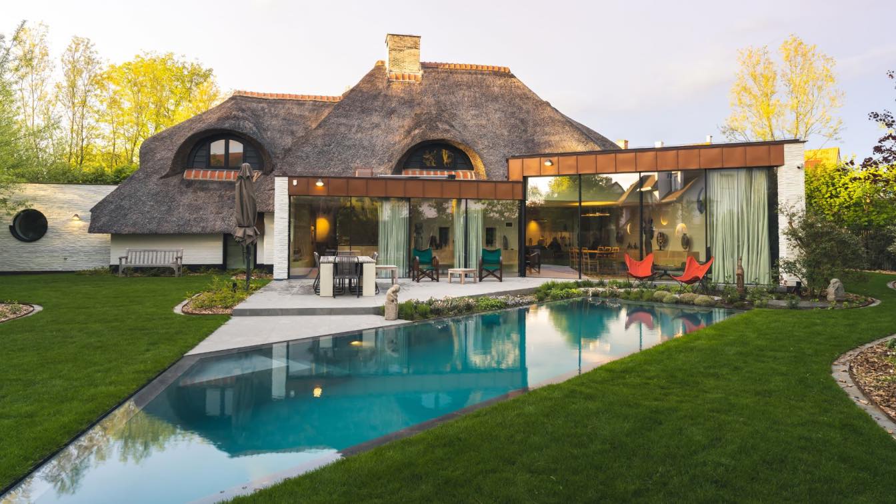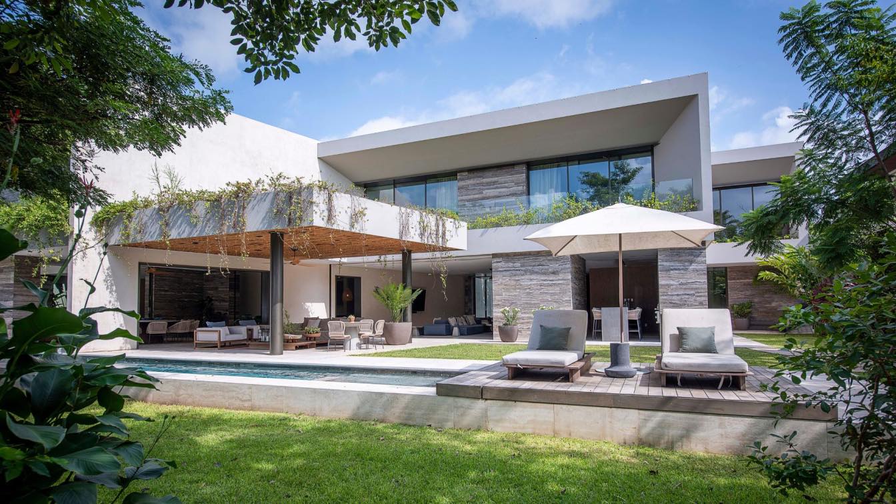In Mykonos, a famous Greek island that gradually builds a liberal Cycladic culture, Kipseli Architects are called to renovate and combine two old Mykonian homes in Chora (town) and transform them into one luxurious contemporary villa.
Project name
Hestia Residence
Architecture firm
Kipseli Architects
Location
Chora, Mykonos, Greece
Photography
George Messaritakis, Andreas Bekas
Principal architect
Kirki Mariolopoulou
Design team
Stylianos Axiotakis, Maria Tsouma
Typology
Residential › House
Casa Escondida is an architectural project located in Saltillo, Coahuila, north of Mexico. Three core principles merged together to develop this project.
Project name
Casa Escondida
Architecture firm
M-G Estudio
Location
Saltillo, Coahuila, Mexico
Photography
Apertura Arquitectónica
Design team
Marisol González, Federico González
Collaborators
Patricia Silva
Interior design
M-G Estudio
Civil engineer
José Román Cuéllar
Structural engineer
CM Ingeniería y Estructuras
Supervision
Héctor Segovia, Bárbara Vázque
Visualization
Revel Renders
Tools used
AutoCAD, SketchUp, Lumion, Adobe Photoshop, Adobe Illustrator
Construction
Segovia Arquitectura
Material
Seamless concrete and concrete block walls, lightened barroblock slab
Typology
Residential › House
Casa Tres Árboles developed by Mariana Morale’s design firm, dıreccıon is a remodeling project on a 25 year old outdated weekend home in Valle de Bravo, Mexico. The starting point for the design was the client’s directive: to give the house a refreshed style with updated finishes to accommodate more frequent visits while maintaining the weekend get...
Project name
Tres Arboles House
Architecture firm
direccion
Location
Valle de Bravo, Mexico
Photography
Fabian Martinez
Principal architect
Mariana Morales de Murga
Collaborators
Diego Hernández, Mercedes Colore, Habitación 116, JM Construcciones
Interior design
direccion
Civil engineer
JM Construcciones
Structural engineer
JM Construcciones
Environmental & MEP
JM Construcciones
Construction
JM Construcciones
Material
Wood, concrete, stucco, stone
Typology
Residential › House
Mahtabi, literally, “lit by the moon” in Persian, is the name of the Iranian traditional terraces, where the people use to sleep at night, while enjoying the summertime starry nights. Plot is located outside the old town of Golpayegan, a city in the central part of Iran with mountainous and variable climate: warm in summer and cold in winter. The b...
Project name
Mahtabi House
Architecture firm
Habibeh Madjdabadi Studio
Principal architect
Habibeh Madjdabad
Collaborators
Kamran Afshar Naderi (text)
Visualization
Hossein Bashari ,Shirin Ashar, Tarranom Maveddat
Status
Under Construction
Typology
Residential › House
The project is located in the Partido de la Costa, province of Buenos Aires, in the Senderos IV neighborhood of Costa Esmeralda, a private neighborhood developed between Route 11 and the Buenos Aires maritime coast. The house is located on a plot of land surrounded by a dense forest of young pine trees.
Project name
Senderos IV Lote 433
Architecture firm
Estudio Centro Cero
Location
Pinamar, Provincia de Buenos Aires, Argentina
Photography
Joaquín Portela
Principal architect
Carolina Antolini, Leonardo Valtuille
Design team
Carolina Antolini, Leonardo Valtuille
Collaborators
Martin Martinez, Luciana Cepeda, Mercedes Vallota
Interior design
Estudio Centro Cero
Civil engineer
Juan Pablo Busti
Structural engineer
Juan Pablo Busti
Environmental & MEP
Javier Mora
Landscape
Estudio Centro Cero
Lighting
Estudio Centro Cero
Supervision
Estudio Centro Cero
Visualization
Estudio Centro Cero
Material
Concrete, Wood, PVC Openings, Glass, Textured Plasters, Brick
Typology
Residential › House
T1 Villa is a 2 floors mansion that brings art and architecture into the structure and connects the structure lines that give interior shade from the south façade and open for the north with a unique façade that connects art with it.
Architecture firm
Gravity Studio
Tools used
Rhinoceros 3D, Lumion, Adobe Photoshop
Principal architect
Mohanad Albasha
Visualization
Mohanad Albasha
Typology
Residential › House
This is a renovation of a typical Zoute villa with white brick and thatched roof. Though the house had a great charm it was also very dark with very small spaces. Therefore a glass extension with minimal windows was added and spaces were connected in a continuous and more open layout.
Project name
Renovation of Old Cottage Villa
Architecture firm
Architects Claerhout - Van Biervliet
Photography
Jan Verlinde, Andreas Vanwalleghem
Principal architect
Xaveer Claerhout, Barbara Van Biervliet
Interior design
Architects Claerhout-Van Biervliet
Lighting
Apure, Occhio & Kinetura
Material
With white painted brick and thatched roof
Typology
Residential › Cottage style with contemporary extension
The project is located in the capital of the northwestern Mexican state of Sinaloa. Due to the city’s year-round heat and high levels of humidity, a bioclimatic study was conducted and regarded as a key factor for the architectural design decisions. The home’s direct access to an artificial lake was also a guiding element of the design.
Architecture firm
Ezequiel Farca Studio
Location
Culiacán, Sinaloa, Mexico
Photography
Jaime Navarro, Roland Halbe
Principal architect
Ezequiel Farca
Collaborators
Cristina Grappin
Interior design
Ezequiel Farca Studio
Construction
MAS Proyecto
Material
Concrete, stone, wood, metal
Typology
Residential › House

