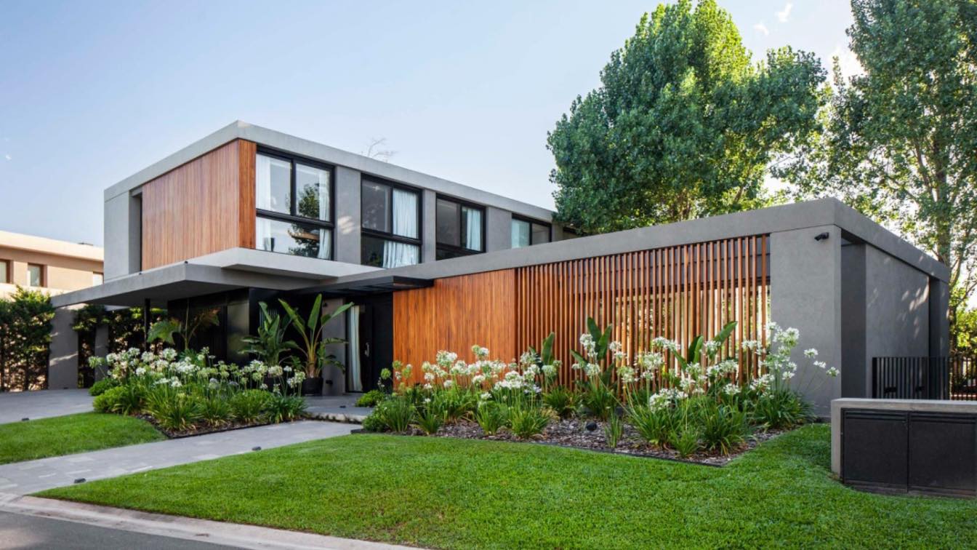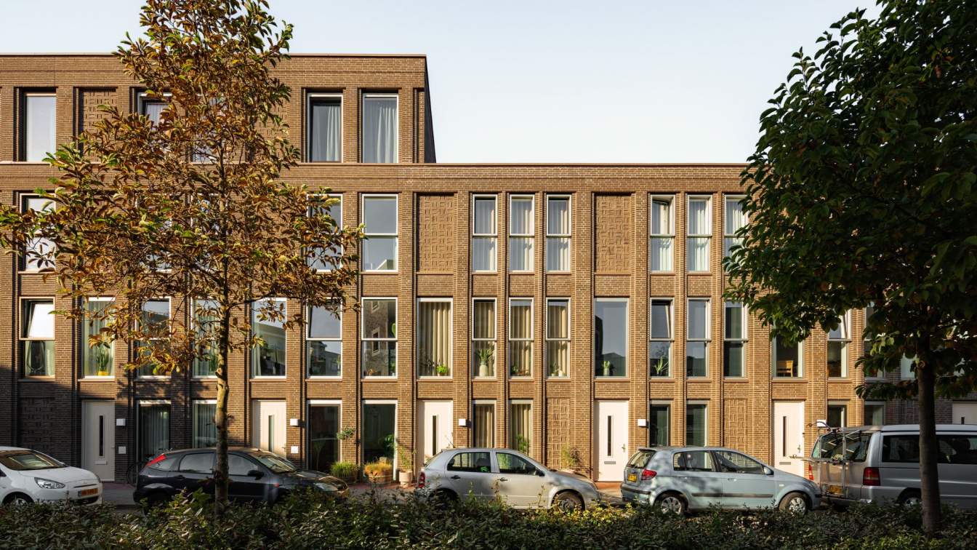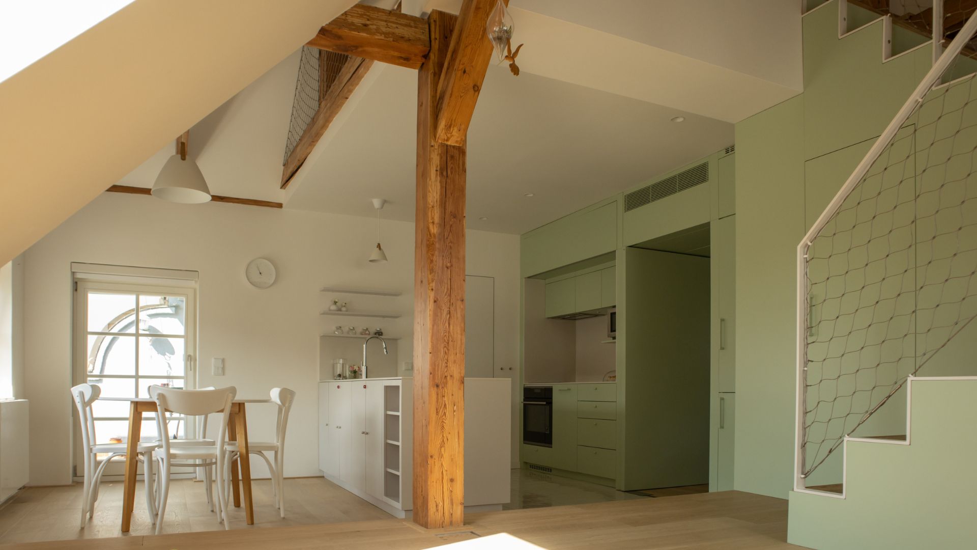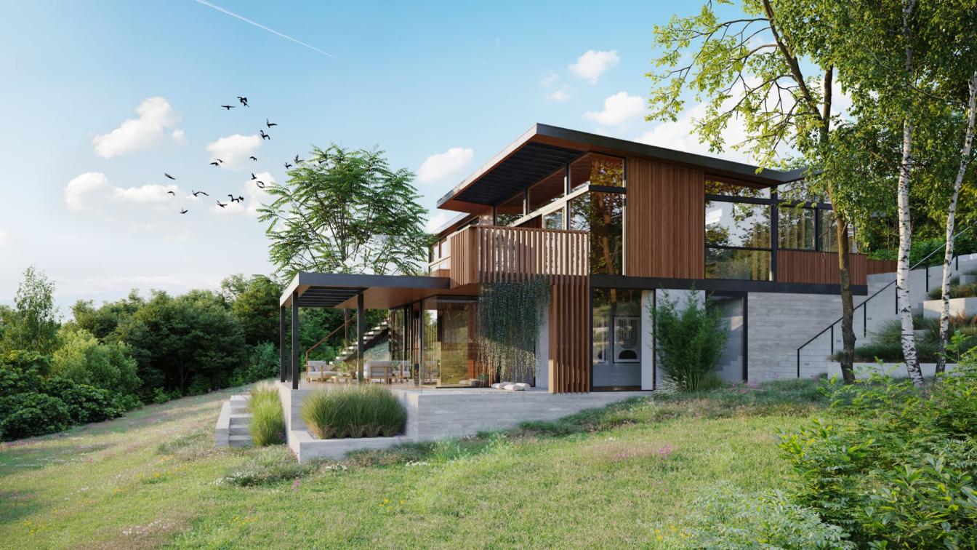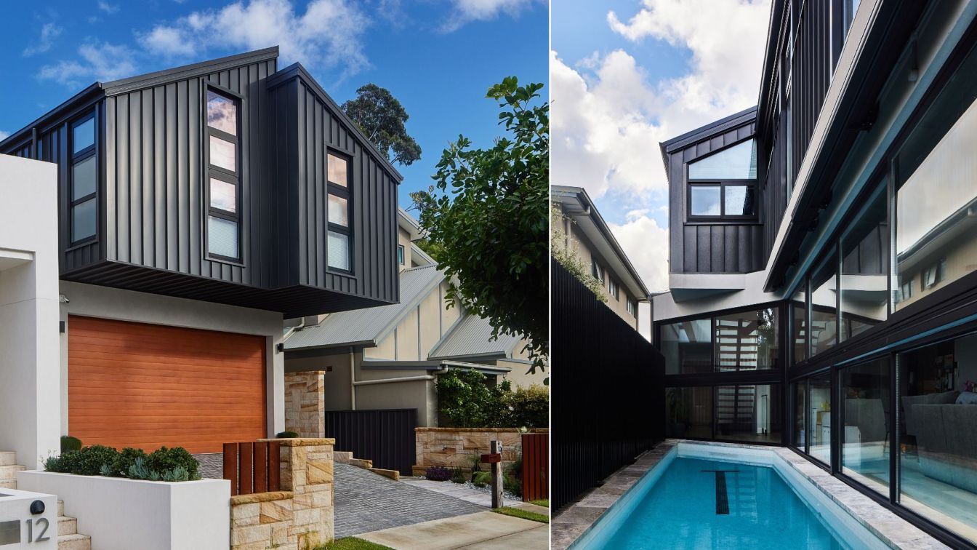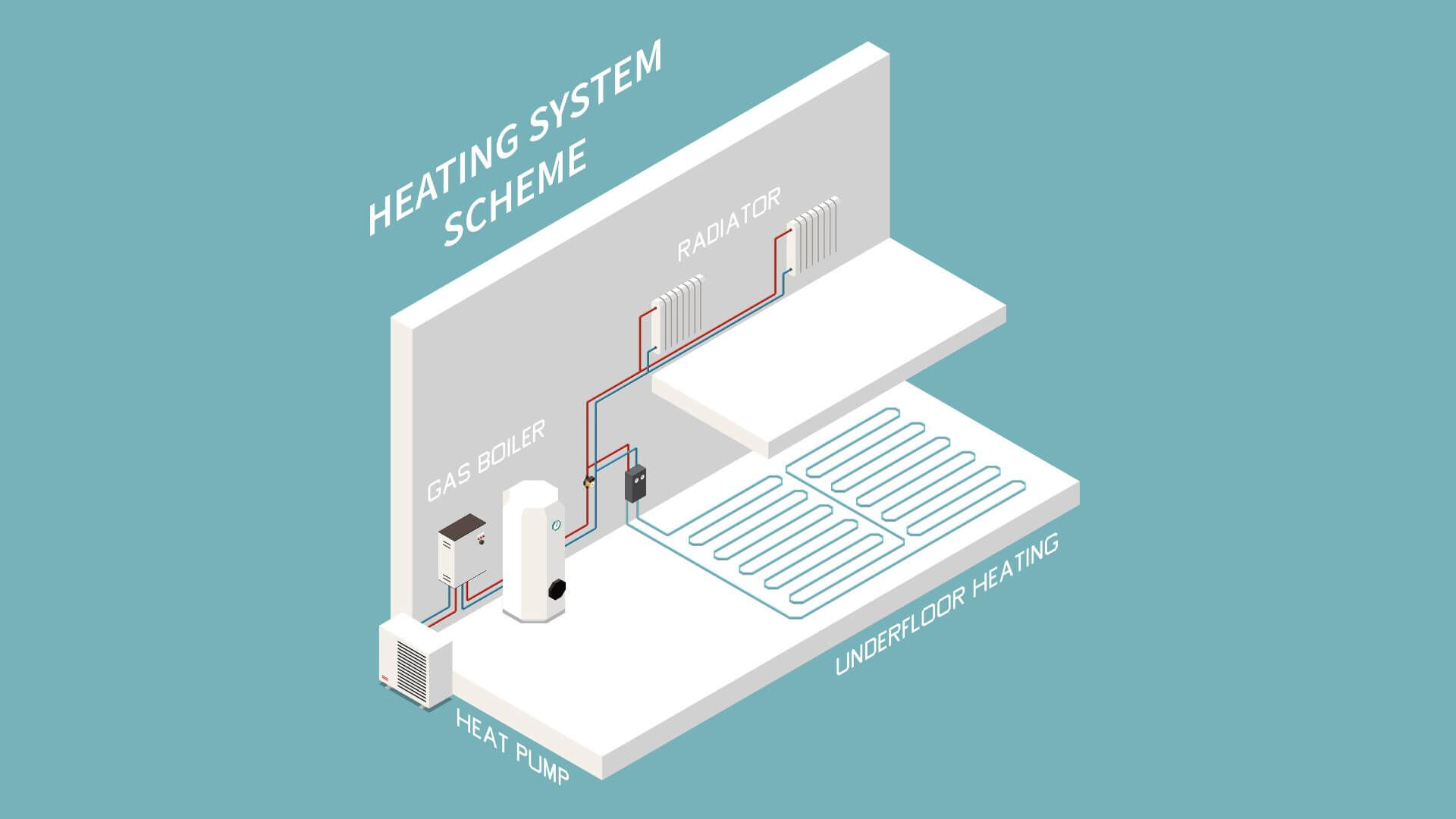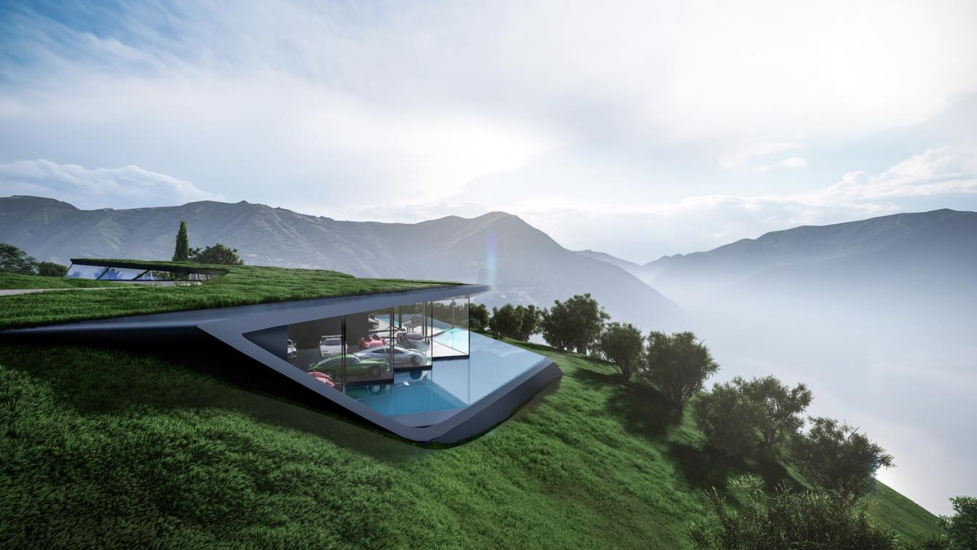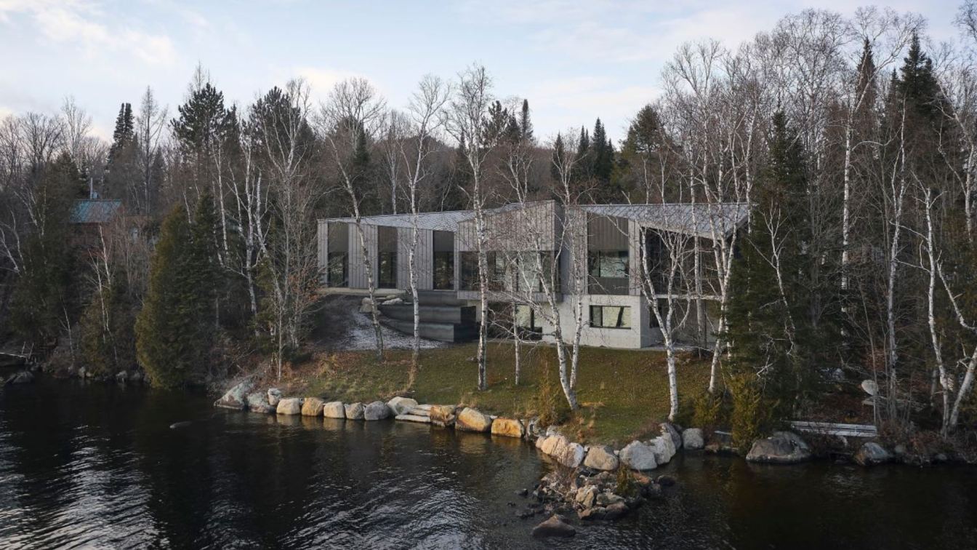Detached house in the neighborhood of Adrogué Chico, Province of Buenos Aires, Argentina. The project intention was to preserve privacy without losing the relationship with nature and its environment.
Architecture firm
LMARQ Arquitectos
Location
Adrogué Chico, Malvinas Argentinas, Buenos Aires, Argentina
Photography
Alejandro Peral
Principal architect
Luciana Macias, Facundo Carrosso
Collaborators
Sofía Diaz, Yanina Saracho
Structural engineer
Gustavo Carreira
Material
Concrete, wood, steel, glass
Typology
Residential › House
At the foot of the Roof Park in Rotterdam housing project The Hudsons has been realized. The development adds 5 building blocks with 118 single-family homes, 24 apartments and 2 commercial spaces to the Bospolder-Tussendijken district. The early 20th-century district of Bospolder-Tussendijken has been undergoing restructuring for decades. The more...
Architecture firm
Orange Architects
Location
Bospolder-Tussendijken, Rotterdam, Netherlands
Photography
Sebastian van Damme, Sander van Wettum
Design team
Jeroen Schipper, Tess Landsman, Paul Kierkels, Julija Osipenko, Angeliki Chantzopoulou, Fung Chow, Lars Fraij, María Gómez Garrido, Rutger Schoenmaker
Collaborators
Advisors: Pieters Bouwtechniek, Nieman, Huygen Installatie Adviseurs, CULD, INBO
Visualization
De Beeldenfabriek
Client
ERA Contour & BPD Gebiedsontwikkeling
Typology
Residential › Apartment
A young Prague couple decided to extend their small attic apartment to better suit the needs of a family life. The apartment is located in a semi-detached house in a small neighborhood built in the early 1920s in a unique Czech Art Deco style. The neighborhood was named Liberty to celebrate newly established Czechoslovakia.
Project name
Liberty Loft
Architecture firm
System Recovery Architects
Location
Prague, Czech Republic
Photography
Helena Línová + Vítězslav Kůstka
Principal architect
Helena Línová + Vítězslav Kůstka
Design team
Helena Línová + Vítězslav Kůstka
Interior design
Helena Línová + Vítězslav Kůstka
Civil engineer
Design & Build, s.r.o.
Structural engineer
TeAnau, s.r.o.
Environmental & MEP
Design & Build, s.r.o.
Supervision
Helena Línová + Vítězslav Kůstka
Visualization
System Recovery Architects
Construction
Design & Build, s.r.o.
Material
larch, perforated aluminium sheets, spruce
Typology
Residential › Apartment, Renovation, Refurbishment
Located in a quiet residential hillside neighborhood overlooking the skyline of the city of Belmont, two different types of experience are proposed for this house, each represented by the concept of Sky & Earth.
Architecture firm
Koami Architecture
Location
Belmont, California, United States
Tools used
Autodesk 3ds Max, Corona Renderer
Principal architect
Nana Koami
Visualization
Maige Studio
Typology
Residential › House › Single Family Home In Modern Style, With Japanese Influence
This stunning renovation in Kingsford has transformed the home's exterior, enhancing its street appeal and creating an inviting oasis for all to enjoy. The sparkling pool in the backyard is the perfect complement to the modern and stylish updates throughout the interior.
Architecture firm
Nathalie Scipioni Architects
Location
Kingsford, New South Wales, Australia
Photography
Graham Jepson
Principal architect
Nathalie Scipioni
Design team
Nathalie Scipioni Architects
Collaborators
Better Tiles and Reece Bathrooms
Interior design
Nathalie Scipioni Architects
Supervision
Nathalie Scipioni Architects
Visualization
Nathalie Scipioni Architects
Material
Concrete, Wood, Glass, Steel and Zinc
Typology
Residential › House Renovation
The best way to optimize your home's heating system for maximum efficiency is a combination of energy efficient options and smart technology. With the right upgrades, you can reduce heat loss through insulation, bleed radiators for optimal performance, install radiator reflectors, and take advantage of dual fuel towel rails or aluminum radiators.
Villa Nero is a concept house overlooking Lake Como, designed to blend seamlessly into the mountainous terrain with a green roof that perfectly complements the surrounding greenery. The villa's design strikes a balance between luxury and minimalism, characterized by its sleek lines and uncluttered space.
Architecture firm
Omar Hakim
Location
Lake Como, Italy
Tools used
Rhinoceros 3D, Grasshopper, Lumion, Adobe Photoshop
Principal architect
Omar Hakim
Typology
Residential › House
The Les Pointes residence, a new construction recently completed by Ghoche architecte, is located at the end of a peninsula on the shores of Lake Archambault, in Saint-Donat, Quebec, Canada. In the context of scarce waterfront properties, the owners, who wanted to build a project adapted to their needs, and with a modern character, decided to demol...
Project name
Les Pointes Residence
Architecture firm
Ghoche architecte
Location
Saint-Donat, Québec, Canada
Photography
Maxime Brouillet
Structural engineer
Geniex
Construction
Nouvelle construction
Material
Concrete, Wood, Glass, Steel
Typology
Residential › House

