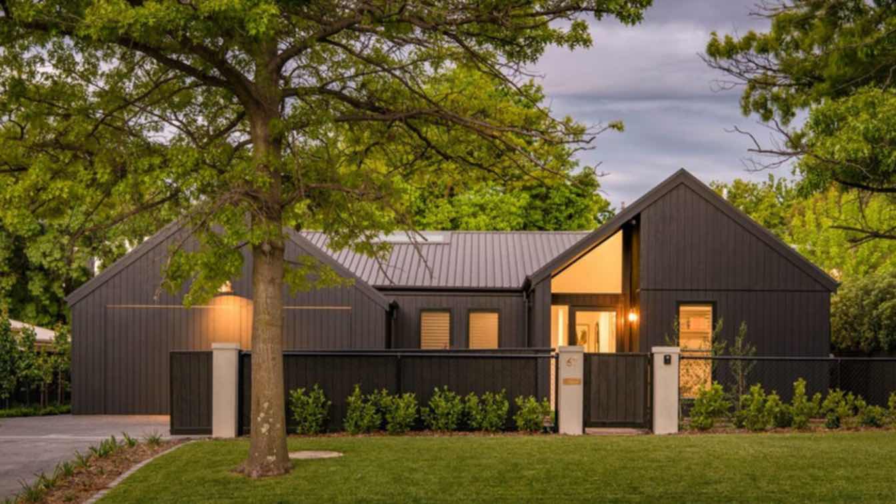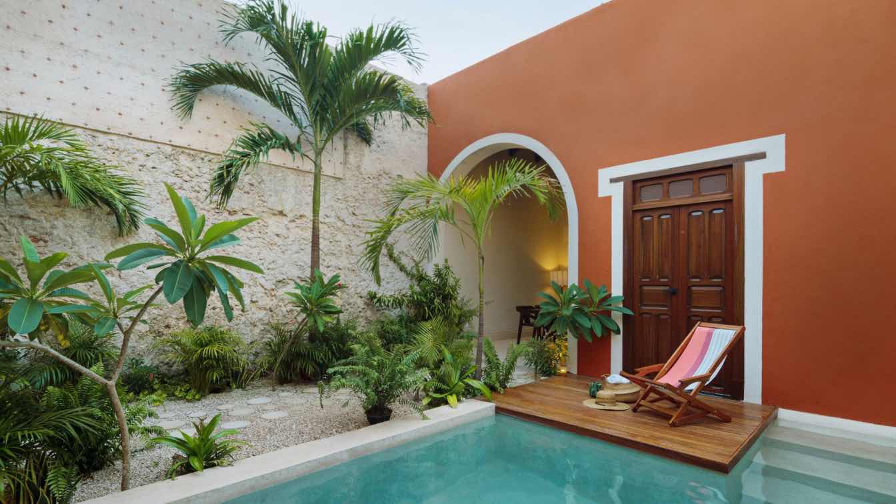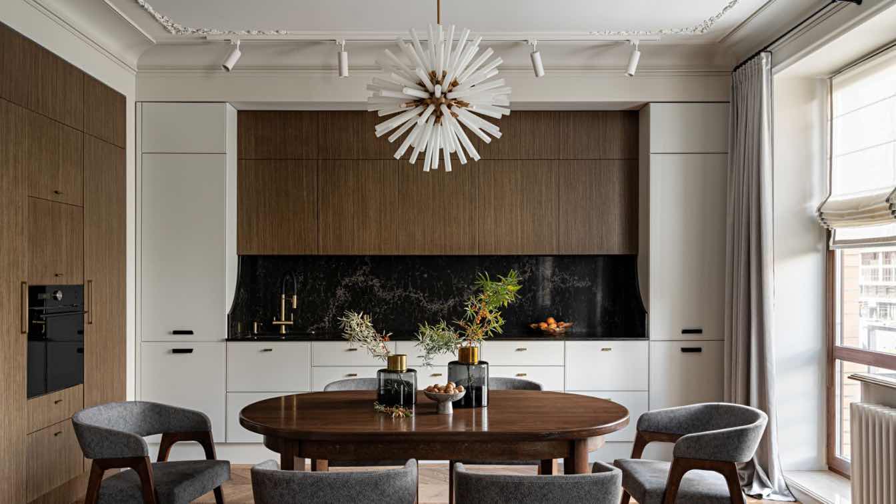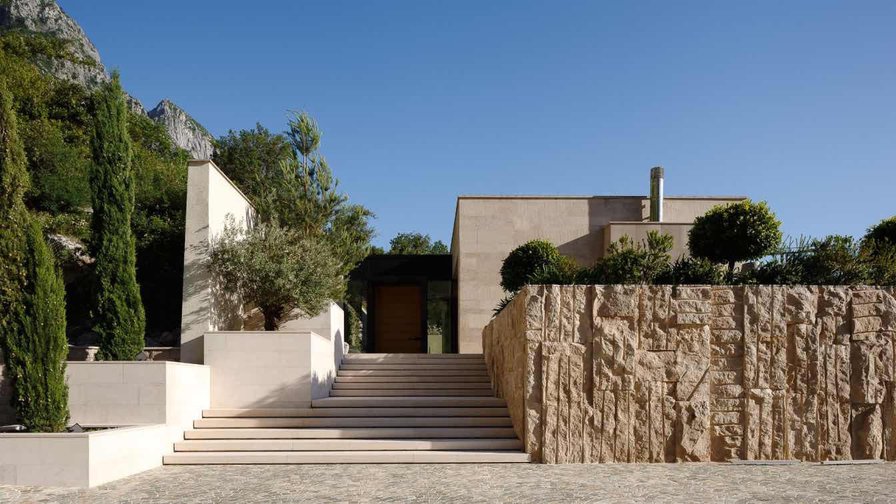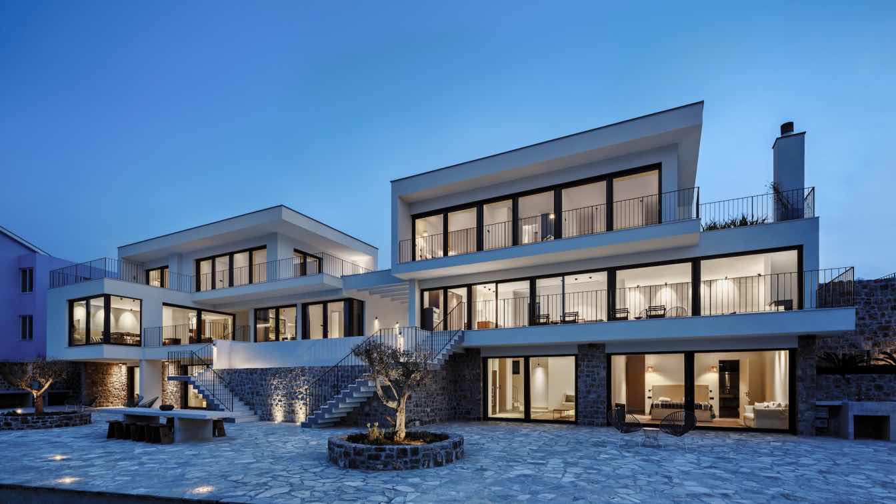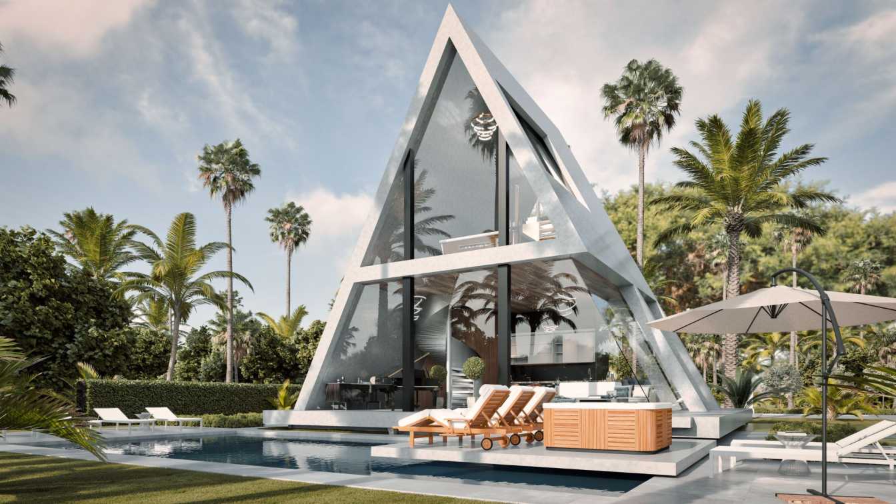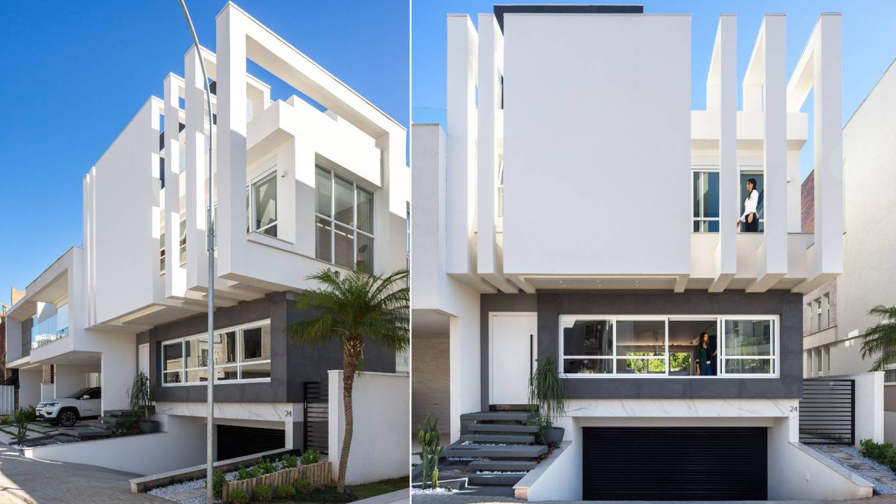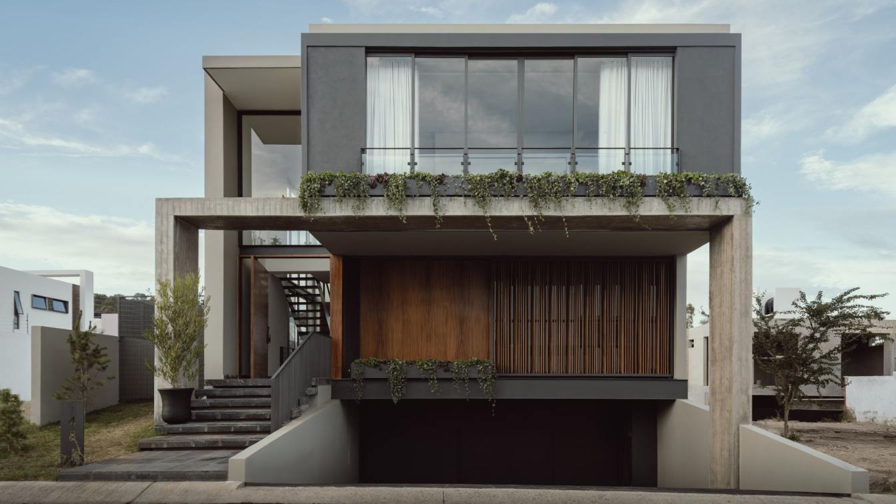The matte black modern house is more than just a design trend; it is a statement of individuality and a reflection of contemporary architectural innovation. As society continues to embrace bold and unconventional choices, the popularity of these designs is likely to grow.
Photography
Chestnut Homes
‘Casa Ex Templo’ is located in the first Hispanic settlement in the city of San Francisco de Campeche and dates back to the 18th century. Right in front is what was once the Temple of San José, (patron saint of carpenters and boat builders) and which is where the house takes its name.
Project name
Casa Ex Templo
Architecture firm
Workshop, Diseño y Construcción
Location
San Francisco de Campeche, Campeche, Mexico
Principal architect
Francisco Bernés Aranda, Fabián Gutiérrez Cetina, Isabel Bargas Cicero
Design team
Francisco Bernés Aranda, Fabián Gutiérrez Cetina, Isabel Bargas Cicero, Alejandro Bargas Cicero
Collaborators
Artesano MX (furniture), Gabo Mendoza (art)
Interior design
Workshop, Diseño y Construcción
Material
Chukum, Stone, Concrete, Wood
Typology
Residential › House
Designer Albina Mukhametshina has a fondness for Parisian interiors and reflected their inherent eclecticism in the design of her own apartment, piecing together the interior bit by bit.
Project name
Parisian Charm
Architecture firm
Albina Muna
Photography
Alexander Burnatov
Principal architect
Albina Mukhametshina
Interior design
Albina Muna
Environmental & MEP engineering
Typology
Residential › Apartment
“Villa Mandragora’ is a family summer villa in Orahovac, Montenegro, located right above Risan-Kotor intercity road. This architectural realization is an example of a successful integration with the unique landscape of Kotor Bay, in the hinterland of the busy road, on a plot with significant altitudinal spans ranging up to 9 m. In response to requi...
Project name
Villa Mandragora
Architecture firm
STUDIO SYNTHESIS architecture & design
Location
Orahovac, Kotor, Montenegro
Principal architect
Sonja Radovic Jelovac
Design team
Sandra Lalic, Bojan Stankovic, Ivan Rakcevic
Interior design
Artefacto +, Podgorica, Montenegro
Civil engineer
Radovan Radovic
Visualization
STUDIO SYNTHESIS architecture & design
Client
Katarina i Slaven Milic
Typology
Residential › House
Tourist villas "THE TWO" are located in Đuraševići Settlement, Montenegro, in a linearly developed area covering approximately 1000 square meters, bordered on one side by the road and on the other by the sea. In the given context, the buildings are articulated through two orientations: one towards the road and the other towards the sea, forming an...
Project name
Tourist Villas ‘’The Two’’
Architecture firm
STUDIO SYNTHESIS architecture & design
Location
Djurasevici, Tivat, Montenegro
Principal architect
Phd Sonja Radovic Jelovac
Completion year
2018 -2019
Collaborators
Sandra Lalic, Marija Lukic, Bojan Stankovic
Visualization
STUDIO SYNTHESIS architecture & design
Client
Jelena Freasacher Sikima, Ana Graupner Sikima
Typology
Residential › House
Qasr Al-Nour, a stunning modern A-frame house nestled in the heart of an Arabic neighborhood in Muscat, Oman, offers a unique blend of minimalistic design and warm, inviting interiors. Spanning 200 square meters, this architectural masterpiece exudes elegance and sophistication, with a seamless fusion of concrete, glass, and wood elements.
Project name
The Qasr Al-Nour (Palace of Light)
Architecture firm
Rabani Design
Tools used
AutoCAD, Autodesk 3ds Max, Chaos V-ray, Chaos Vantage, Adobe Photoshop, Luminar AI, Capcut
Principal architect
Mohammad Hossein Rabbani Zade, Morteza Vazirpour
Design team
Rabani Design
Visualization
Mohammad Hossein Rabbani Zade, Morteza Vazirpour
Typology
Residential › House
The residential project with 300 m² of built area, designed by architects Nicolle Nogueira and Katherine Heim Weber, is the impression of the clients' personality in architecture. A cosmopolitan couple who enjoy receiving friends and at the same time enjoying the comfort of their home, which is located in a gated community in Curitiba.
Project name
House Boulevard Privillege
Architecture firm
NK Arquitetura
Location
City Curitiba, State Paraná. Brazil
Photography
Eduardo Macarios
Principal architect
Nicolle Nogueira, Katherine Heim Weber
Design team
Nicolle Nogueira, Katherine Heim Weber
Collaborators
Nicolle Nogueira, Katherine Heim Weber
Interior design
NK Arquitetura
Structural engineer
Romualdo
Supervision
Nicolle Nogueira, Katherine Heim Weber
Tools used
AutoCAD, SketchUp
Material
Pintura, madeira
Typology
Residential › House
Casa Robles emerges as a testament to the harmony between family life and work, blending contemporary design with the natural beauty of its surroundings to create a home that inspires and embraces. Located on an orthogonal plot on the outskirts of Guadalajara, Casa Robles stands as a family retreat that seamlessly integrates daily activities and wo...
Architecture firm
Araujo Galvan Arquitectos
Location
Zapopan, Jalisco, Mexico
Principal architect
Fernanda Galvan & Daniel Araujo
Design team
Fernanda Galvan, Daniel Araujo, Lizette Diaz, Antonio Jarquín
Interior design
Lizette Diaz
Landscape
Nakawe Paisajismo | Landscaping
Supervision
Ervin Virgen, Saramaria Ibarra
Visualization
Araujo Galvan Arquitectos
Tools used
AutoCAD, SketchUp, Lumion Pro, Adobe Photoshop
Construction
Araujo Galvan Arquitectos
Material
Polished concrete, parota wood, Masonry walls, Walnut Wood, Aluminum, Concrete paver, Galaxy Gray Marble.
Typology
Residential › House

