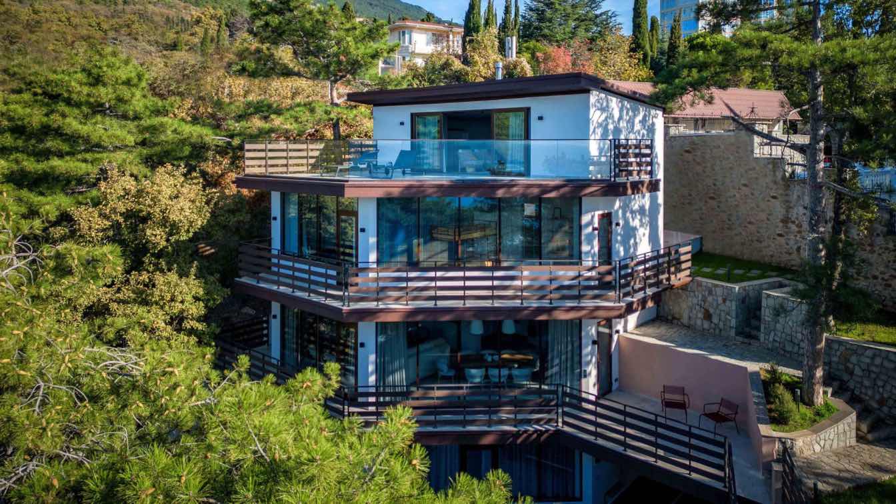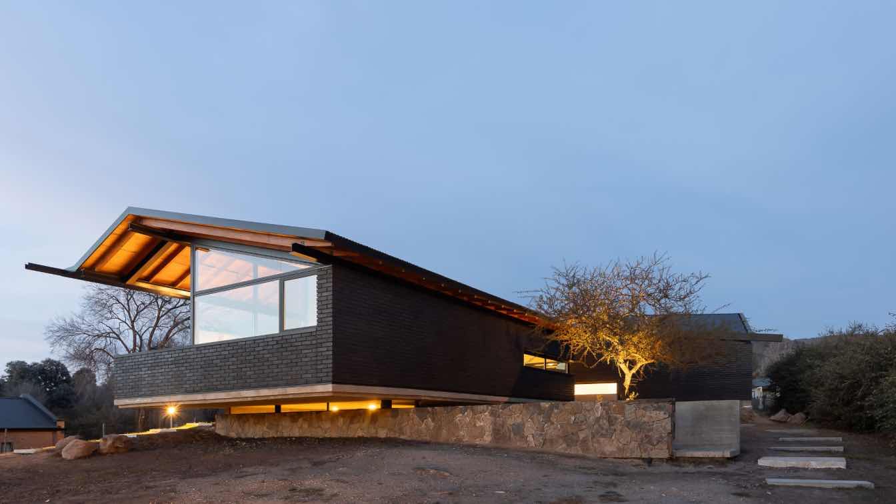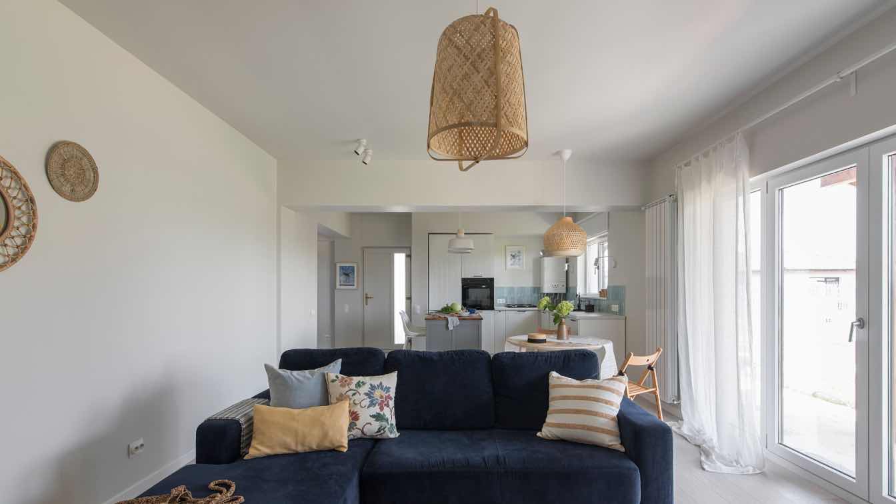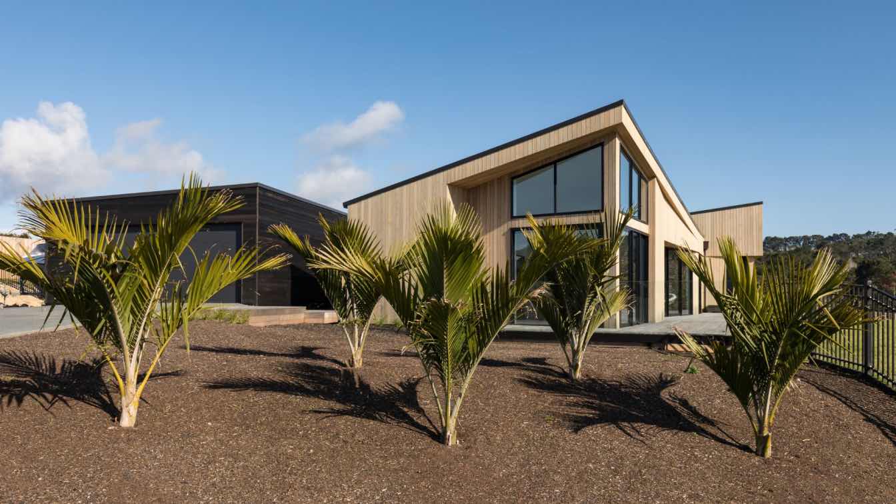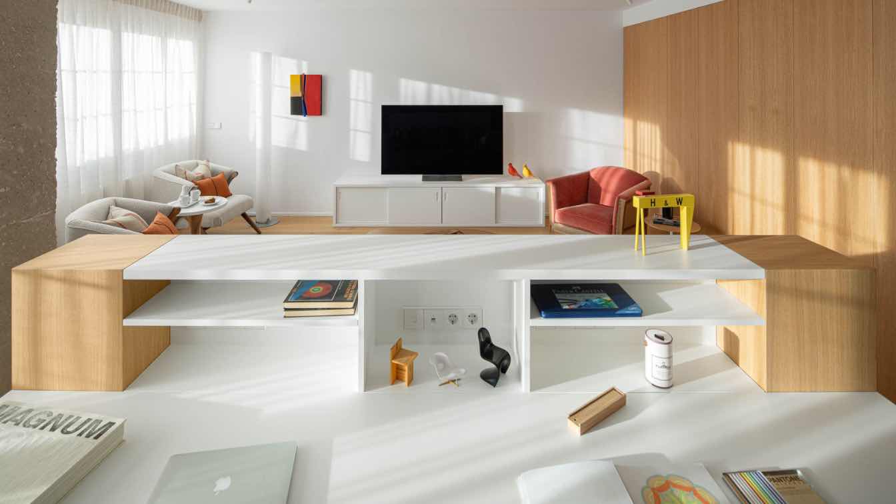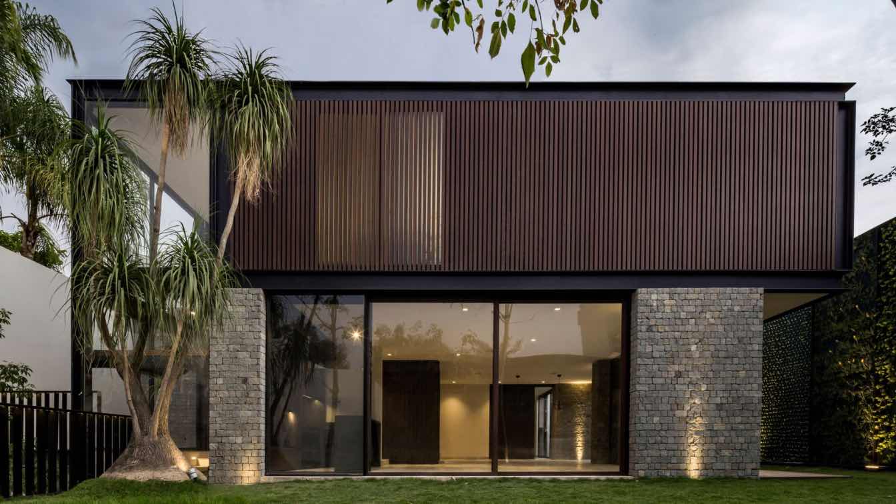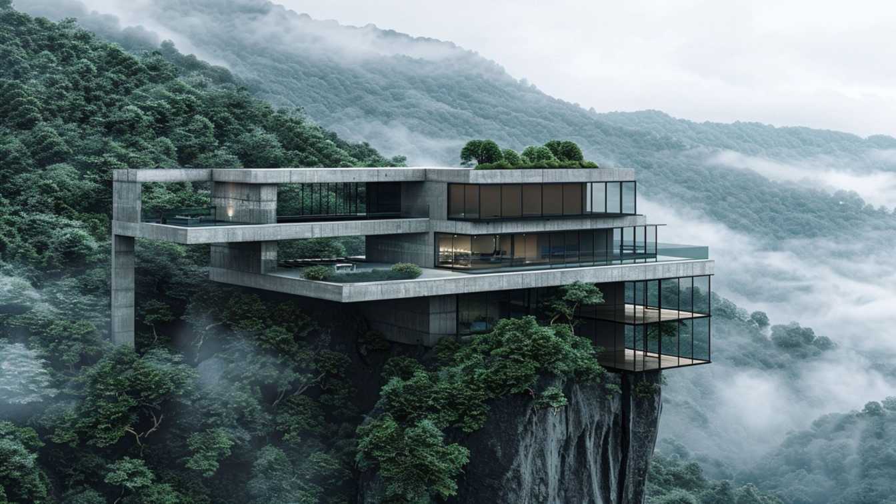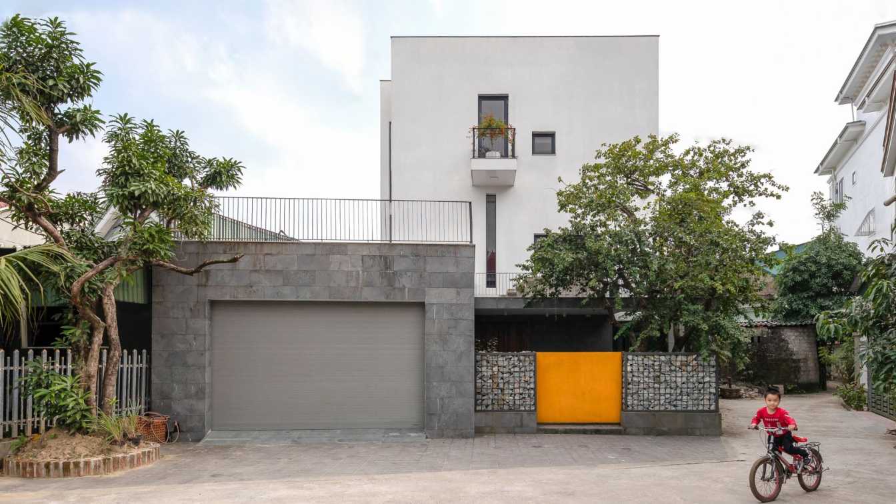By decorating this private house surrounded by picturesque landscapes, designer Vladimir Afanasev sought to create a comfortable environment for a large family at the same time, he provided a place for each member to have a private rest. The building has four floors and each has access to a terrace: here, in summer, customers enjoy the sun and warm...
Project name
Holiday home by the sea: a house for a family with three children
Architecture firm
Privat Architecture
Location
Yalta (Crimea), Russia
Photography
Sergey Ananiev
Principal architect
Vladimir Afanasev
Interior design
Vladimir Afanasev
Civil engineer
Vitaly Ezhak
Structural engineer
Vitaly Ezhak
Supervision
Vladimir Afanasev
Construction
Vitaly Ezhak
Client
Konstantin Soldatov
Typology
Residential › House
This project is marked by the challenge of pushing the limits of the local regulations, without the need to cross them, that aim to maintain the image and landscape of a Central European village in the mountains of Córdoba, Argentina.
Project name
Casa Los Molles
Architecture firm
JARQ Studio
Location
Villa General Belgrano, Córdoba, Argentina
Photography
Shirley Ferrero, Ana Luz Tavella, Ramiro Sosa
Principal architect
Javier López Revol, Rocio Ibarra
Typology
Residential › House
interior designer and founder of Home Zone by A. Tirnovschi, created the interior for a 96 m² house in Bucharest which was intended specifically for rental.
Project name
SUN & FLOWERS
Architecture firm
HOME ZONE by A.Tirnovschi
Location
Bucharest, Romania
Photography
Katia Zolotukhina
Principal architect
Aleksandra Tirnovschi
Interior design
Aleksandra Tirnovschi
Tools used
ArchiCAD, Adobe Photoshop
Material
Wood, paint Jotun
Typology
Residential › House
Situated overlooking the Gulf Harbour Marina, with views looking back to Rangitoto this idyllic site was perfect for the family of four.
Project name
Laguna Place
Architecture firm
Michael Cooper Architects
Location
Whangaparaoa, New Zealand
Principal architect
Michael Cooper
Interior design
Michael Cooper Architects
Structural engineer
AMX Structures Limited Material: Cedar
Typology
Residential › Single Residential Home
In the urban centre of Avilés (Asturias), in an area of collective housing adjacent to the historic centre, we refurbished a 112 m² flat, with a very compartmentalised and elongated layout and layout respectively.
Project name
Reforma apartamento CV em Avilés (CV apartment renovation in Avilés)
Architecture firm
David Olmos Arquitectos
Location
Avilés (Asturias), Spain
Photography
Ivo Tavares Studio
Principal architect
David Olmos
Interior design
Rosa Pico de Soldecor Interiorismo
Environmental & MEP engineering
Typology
Residential › Apartment
The Altamira House is located in the city of Zapopan and began as an expansion project of a residence, but grew with the opportunity to acquire the neighboring property. The façade of the house is hidden from the street to create its own interior atmosphere, envisioned by our clients as a space for learning and family enjoyment.
Project name
Casa Altamira
Architecture firm
Clanes Arquitectura
Location
Guadalajara, Jalisco, Mexico
Photography
Iván Marruenda / Marruenda Studio
Principal architect
Napoleón Flores Salcedo
Design team
Clanes Arquitectura
Collaborators
Artemia, Marmoletti, Zenth
Interior design
Clanes Arquitectura
Landscape
Clanes Arquitectura
Supervision
Clanes Arquitectura
Visualization
Clanes Arquitectura
Tools used
Autodesk 3ds Max
Construction
Clanes Arquitectura
Material
Madera nogal, Marmol white wood, Marmol carrara, Marmol negro monterrey, Cantera san andres, Ventanería eurovent, Antonio lupi
Typology
Residential › House
Nestled atop a forested mountain in Indonesia, Misthaven Retreat stands as a modern marvel, harmoniously blending with the serene and misty atmosphere of its natural surroundings. This architectural masterpiece redefines the essence of luxury living, offering a unique blend of simplicity, elegance, and tranquility.
Project name
Misthaven Retreat
Architecture firm
Delora Design
Tools used
Midjourney AI, Adobe Photoshop
Principal architect
Delnia Yousefi
Design team
Studio Delora
Visualization
Delnia Yousefi
Typology
Residential › House
The house is located in a quiet, idyllic alley for a family of three generations including Grandmother, a couple and their 3 children. The desire to live in a house when open the door, may touch the nature with spaces filled with natural sunlight and wind. This kind of house always brings a feeling of peace and happiness when all members gather and...
Architecture firm
007studio
Location
Ha Tinh City, Vietnam
Principal architect
Nguyen Dinh Thang
Design team
Le Quy Thien, Dinh Quoc Tam
Material
Concrete, Wood, Glass, Stone, Steel
Typology
Residential › House

