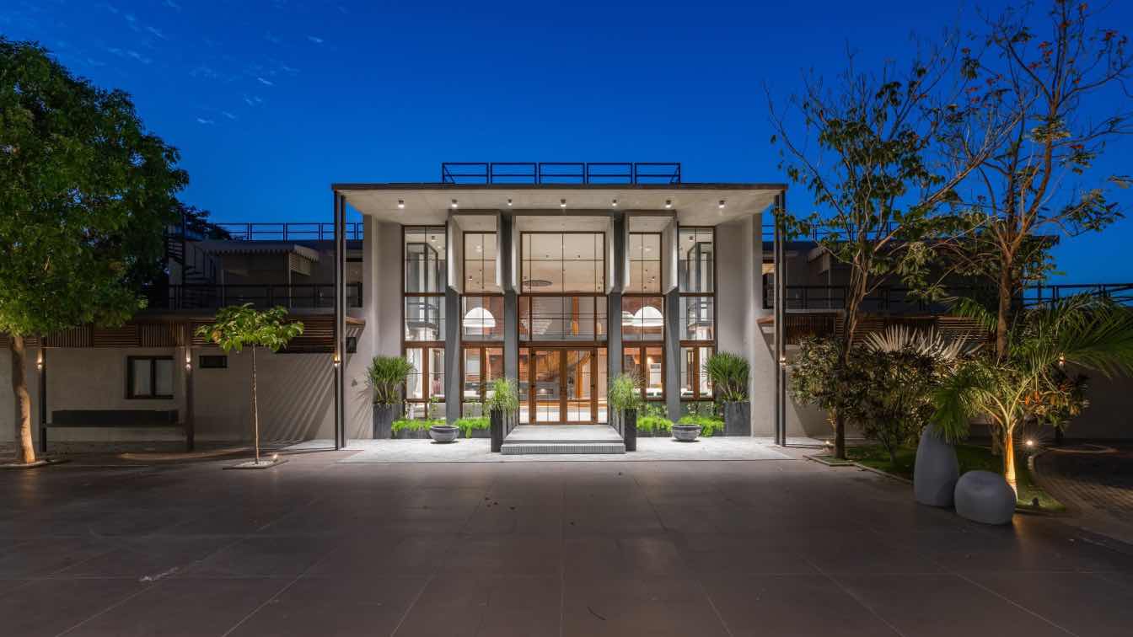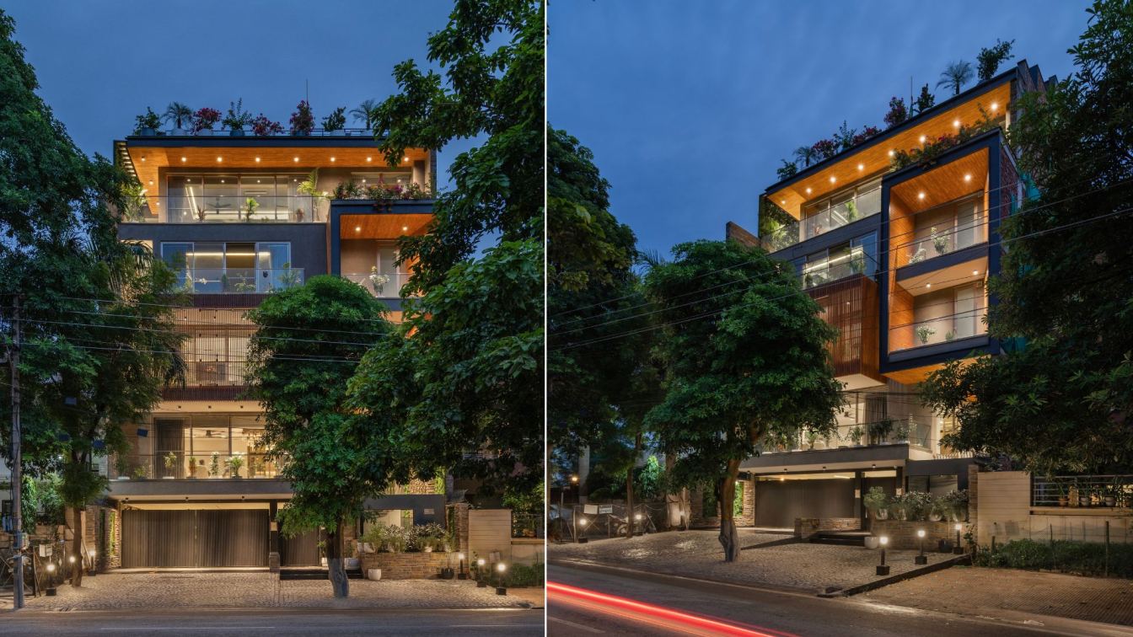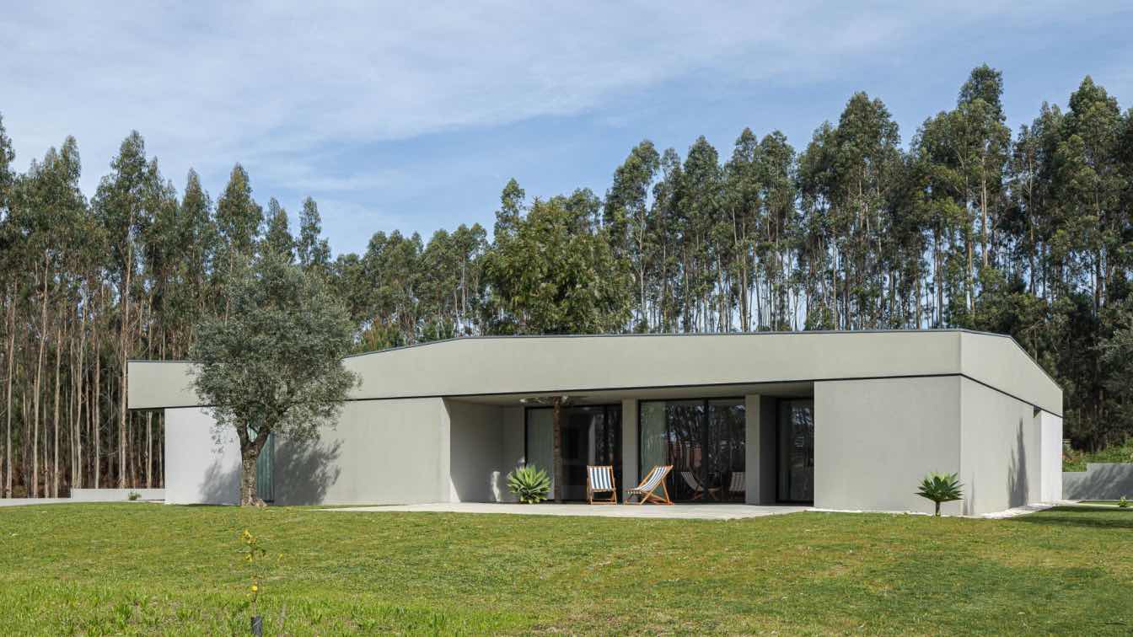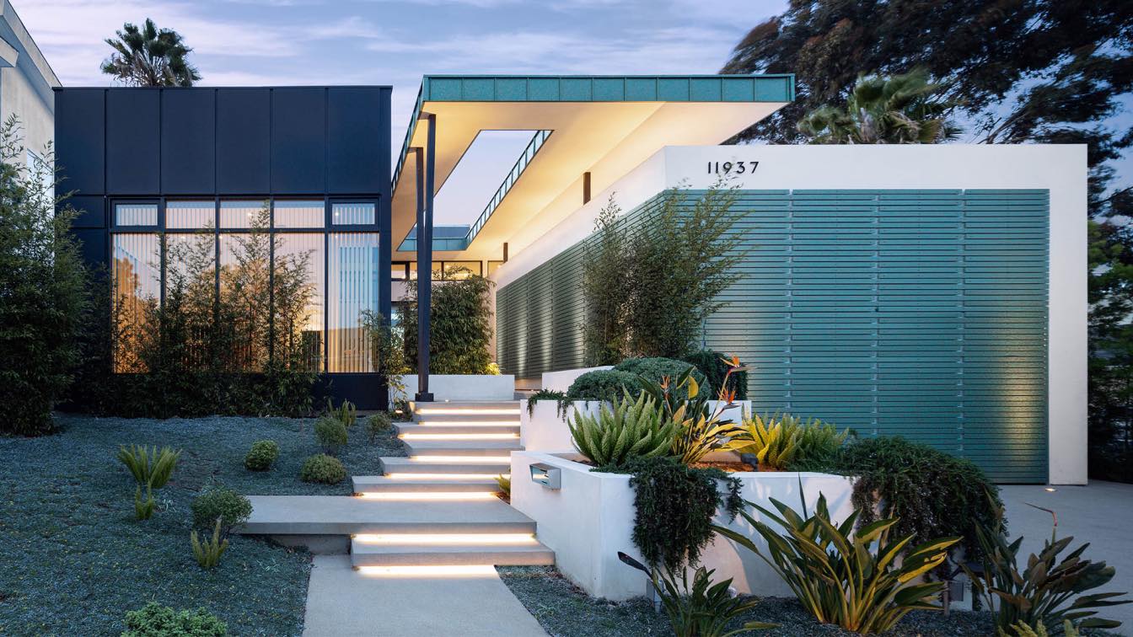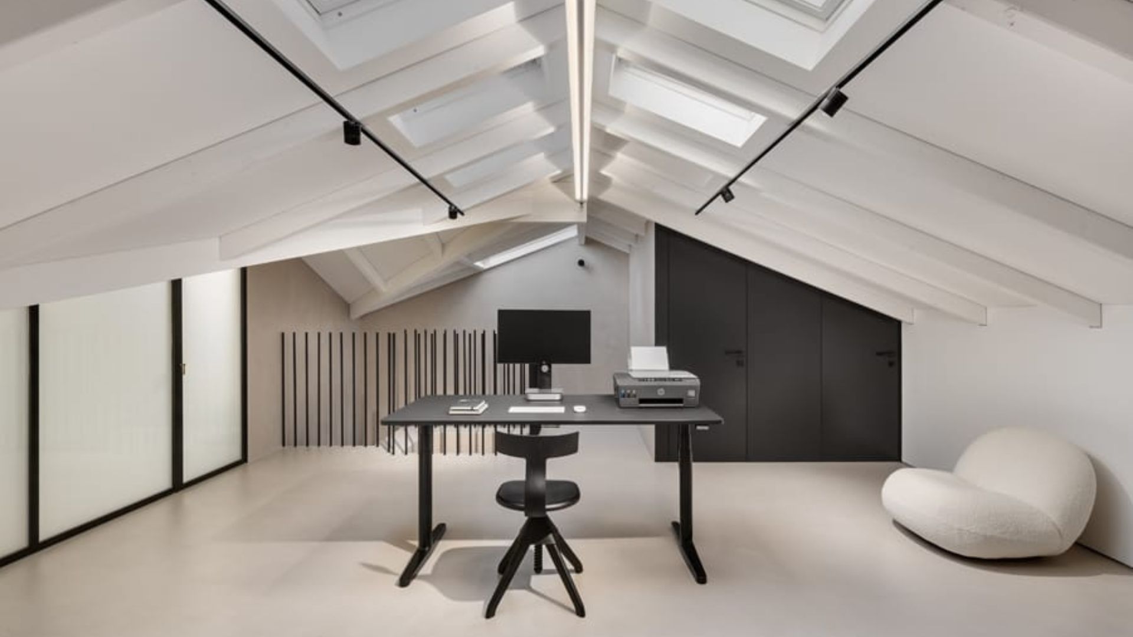Architects at Work: "The Other Side," a weekend home in Chekhla, Gujarat, was designed by Shweta Pandya and Krishna Patel to fulfill the vision of a client with a strong artistic sensibility and specific design aspirations. The client sought a retreat that would blend seamlessly with the existing structures on the site while introducing innovative new elements. The design centers around a spacious central courtyard, with separate, interconnected blocks for the residence, dining, gym, entertainment, and temple. Each block serves a distinct function, but they all flow together cohesively, creating an open and inviting environment.
A standout feature of the design is the double-height living space, which includes a striking staircase that transitions into a bar counter, along with a metal bridge that adds a visual break to the space. Another defining element is the circular outdoor seating area, crafted from exposed brick, offering a space for social gatherings and blending naturally with the surrounding landscape. The temple, strategically placed in an east-west alignment, captures the early morning sun, enhancing the spiritual ambiance of the space.
The renovation of the existing structures was an essential aspect of the project. The design paid close attention to details like metal-framed louvered passages, which will gradually be enveloped by growing creepers, adding a dynamic, organic layer to the architecture. Through careful consideration of materials, light, and form, the design successfully integrated the old with the new, delivering a serene, functional, and aesthetically pleasing space. The final result reflects the client’s vision for a peaceful and harmonious retreat, perfectly suited to their artistic and lifestyle preferences.
















































