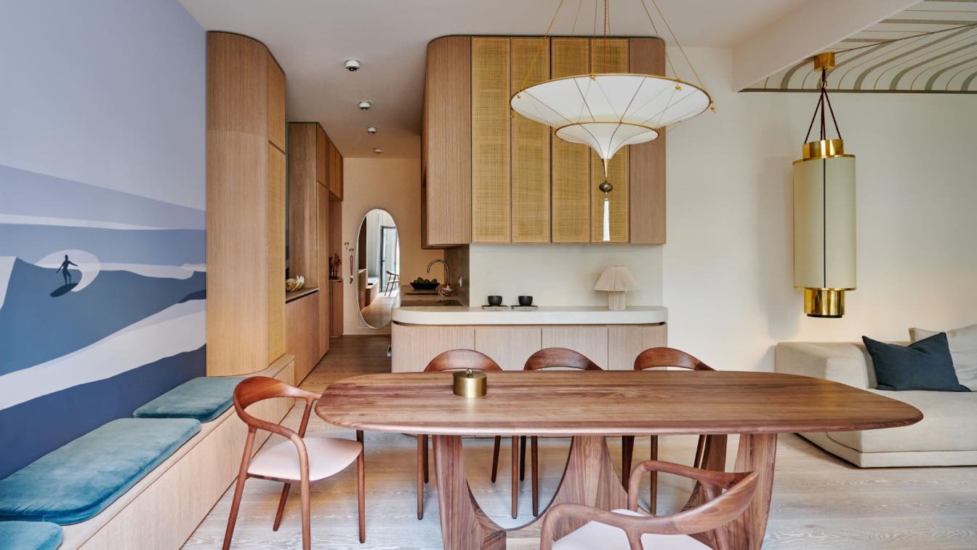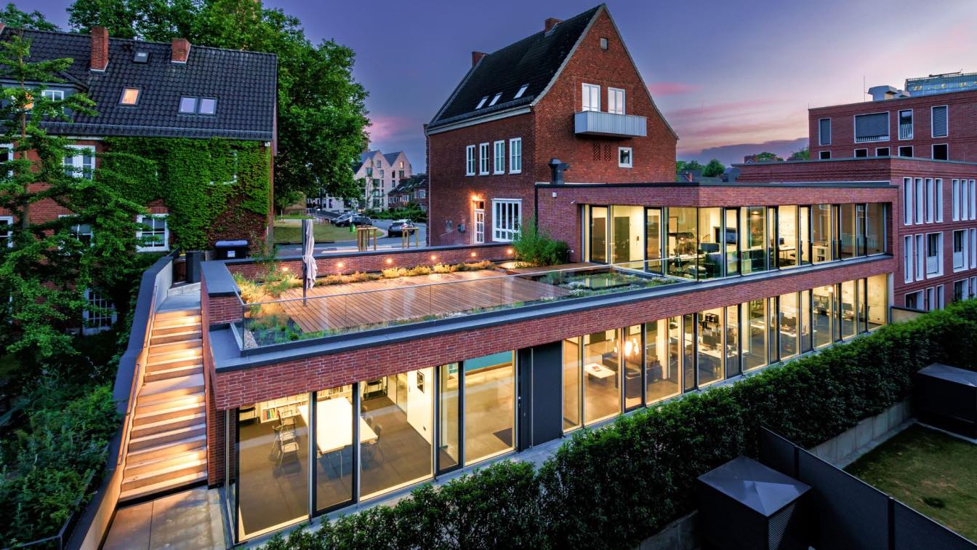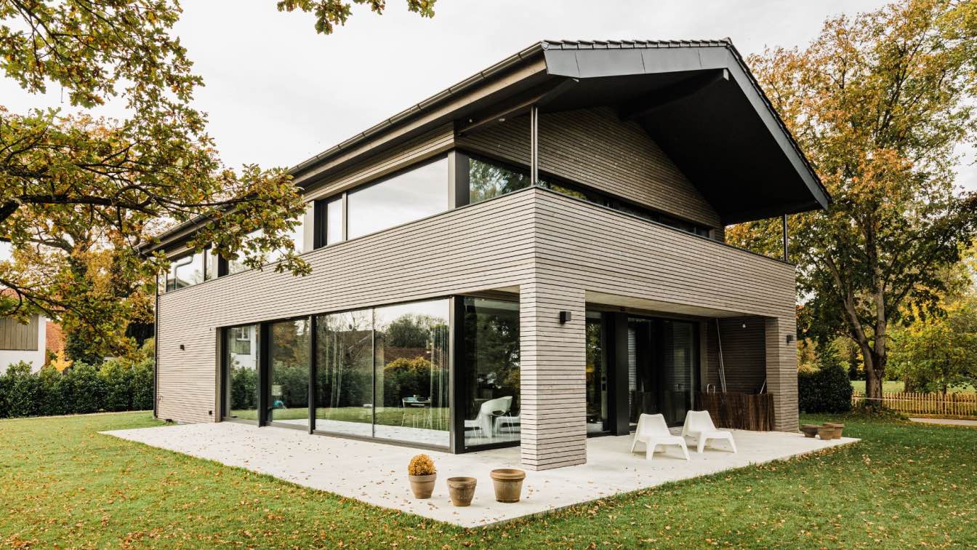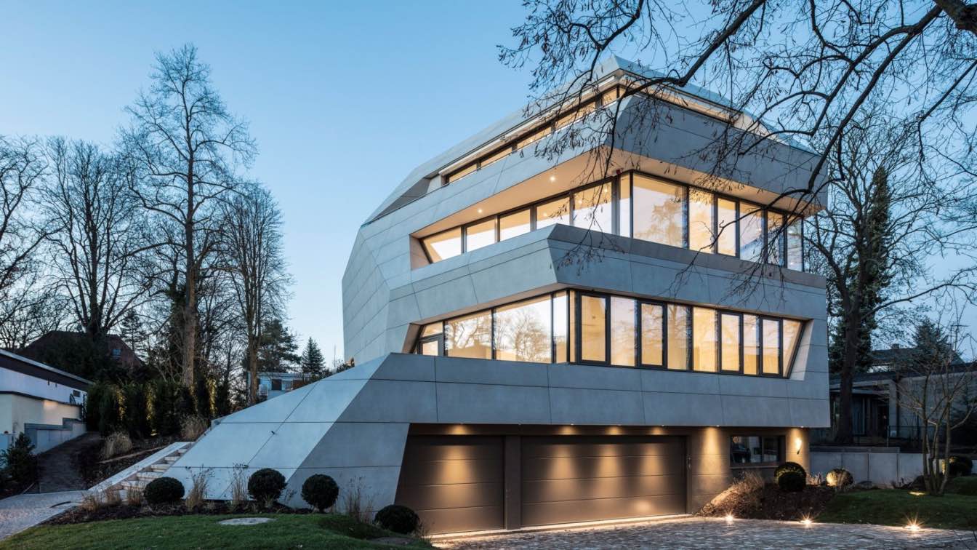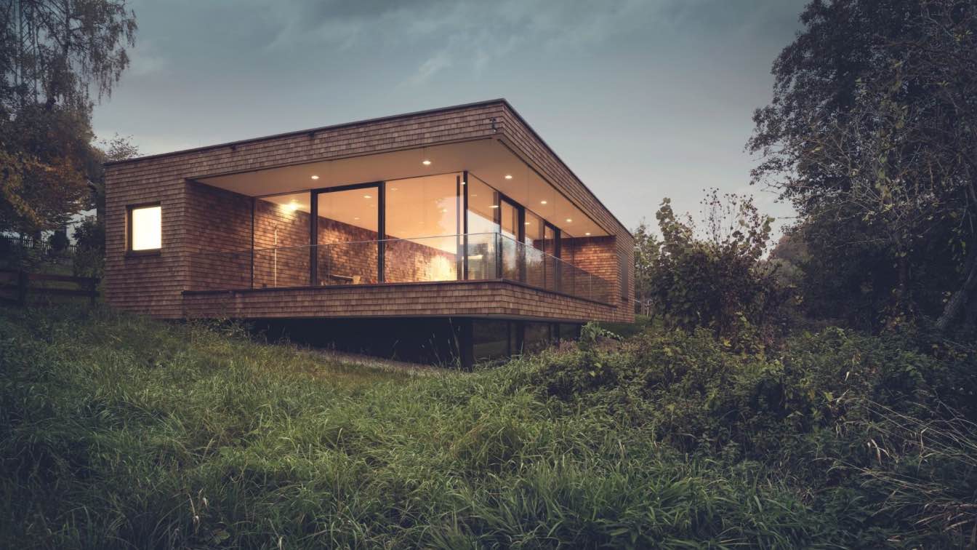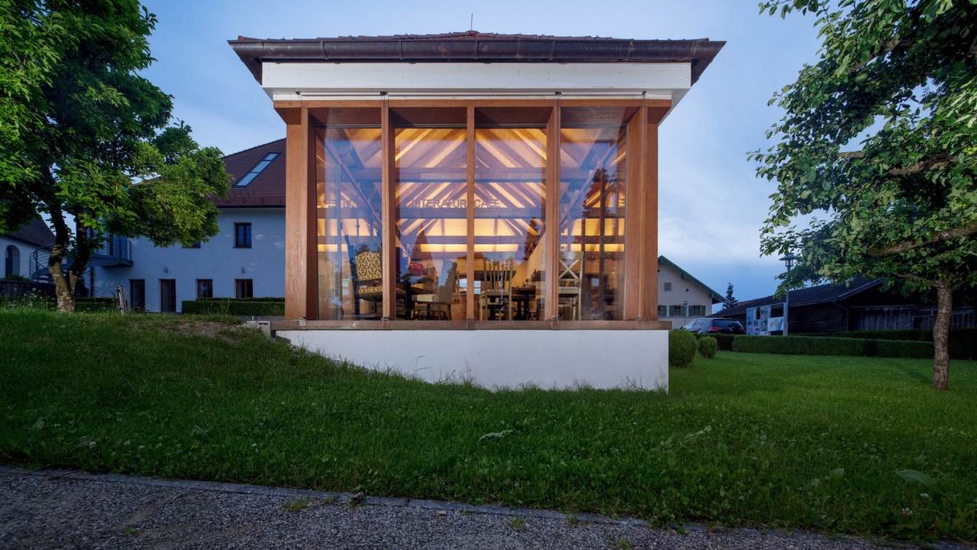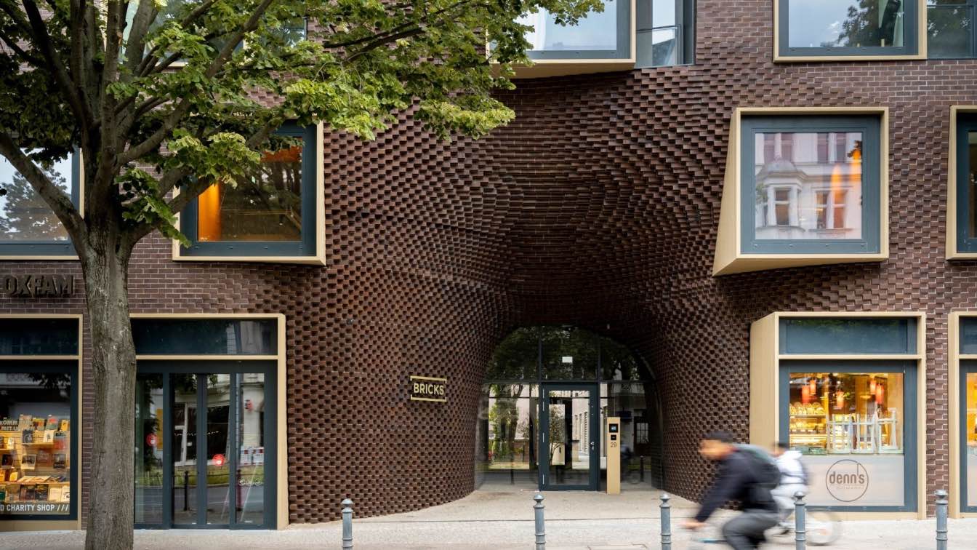Right in the centre of Berlin, the CARLO Berlin Architektur & Interior Design studio has transformed a flat into a special home designed to welcome guests and visitors during their stay in this German city.
Project name
A Guest Lodge
Architecture firm
Carlo Berlin Architektur & Interior Design
Location
Mitte, Berlin, Germany
Photography
Daniel Schäfer, Menorca
Principal architect
Charlotte Wiessner
Collaborators
Anna Talens, Artist
Interior design
CARLO Berlin
Environmental & MEP engineering
Lighting
Contardi, Fortuny, Allied Maker, Dimore Milano
Typology
Residential › Apartment
German hotel & architecture photographer Vivien Renziehausen portrayed the newly built company building of Plangrad architects in Bremen, Germany. The building was designed and planned by the respective company itself.
Photographer
Vivien Renziehausen
Tools used
Sony Alpha 7Riii, Sony 16-35mm f/4 lens, Manfrotto Tripod
Project name
Plangrad Architects
Architecture firm
Plangrad Architects
The clearly structured residential building complies with the specifications of the development plan, but interprets it in a modern way and still fits very well into the surrounding traditional and rural housing. The facade, consisting of horizontal wooden lathing and large glass surfaces, appears rather closed to the street, but opens up with larg...
Project name
Einfamilienhaus J am Starnberger See
Architecture firm
WSM Architekten
Location
Starnberger See, Bayern, Germany
Material
Concrete, wood lamellas
Typology
Residential › House
GRAFT’s design for a private villa in Berlin’s venerable Grunewald quarter presents a striking, modern interpretation of comfortable living in the city. It’s trapezoidal, sculptural form and modern architectural language symbolizes a boulder in a glacial landscape and differentiates it from its neighbours.
Photography
Frank Herfort, Tobias Hein
Principal architect
Founding Partners: Lars Krückeberg, Wolfram Putz, Thomas Willemeit. Project Designer: Marvin Bratke, Marc Friedhoff. Project Lead: Konstantin Buhr, Nils Von Minckwitz
Design team
Aleksandra Zajko, Allison Weiler, Anna Wittwer, Dorothea Von Rotberg, Frank Petters
Material
Stone, Glass, Metal
Typology
Residential › House
Next to the renovated main building of the Tabalugahaus (former youth hostel Jägersbrunn), which was financed by the Thomas-Haffa-Foundation + Peter Maffay Foundation in 2010, was an old, dilapidated summer house. Already parallel to the renovation, long before the building owner knew what was to happen to it, we proposed to create a bold and mode...
Project name
Begegnungshaus Jägersbrunn
Architecture firm
WSM Architekten
Location
Jägersbrunn, Starnberg, Germany
Photography
Andreas Hofer
Collaborators
Maffay Stiftung, Gesch.-Führer
Structural engineer
Krämer
Landscape
Terrabiota Landschaftsarchitekten
Visualization
WSM Architekten
Material
Wood, Glass, Metal
Client
Thomas-Haffa-Stiftung + Peter-Maffay-Stiftung
Typology
Commercial › Cultural Center
The subject of the modification was the old Laundry house, which stands in the garden of the “Altes Pfarrhaus”, which was renovated five years ago, and for a long time was used only as a storage room.
Project name
Literaturcafé in Pöcking
Architecture firm
WSM Architekten
Location
Pöcking, Bayern, Germany
Photography
Sascha Kletzsch
Collaborators
Verein „Literaturcafé Waschhäusl“
Landscape
Stimmer Landschaftsarchitekten
Visualization
WSM Architekten
Typology
Hospitality › Cafe
On the Hauptstrasse in Berlin Schöneberg GRAFT revitalized the historical post office premises, expanding it with two new buildings and converting the original rooftops for commercial purposes. Thus a 32,000m² modern ensemble accessible to the public was created comprising offices, restaurants, retail outlets and apartments.
Photography
BTTR GmbH, Trockland / Noam Rosenthal
Design team
Founding Partners: Lars Krückeberg, Wolfram Putz, Thomas Willemeit Projektteam: Aleksandra Zajko, Alexandra Bunescu, Alfredo Peñafiel Suarez, Allison Weiler, Altan Arslanoglu, Andrei Dan Musetescu, Anja Frenkel, Anna Wittwer, Dennis Hawner, Dorothea Freiin von Rotberg, Emma Rytoft, Evgenia Dimopoulou, Fabian Busse, Inigo De Latorre, Jerzy Gerard Gabriel, Maria Angeles Orduna, Marvin Bratke, Mathilde Catros, Mats Karl Koppe, Matthias Rümmele, Nils von Minckwitz, Paula Martin Aedo, Primoz Strazar, Sebastian Gernhardt, Sven Wesuls, Verena Lihl, Veronika Partelova
Built area
15,200m² revitalization and roof extension, 16,800m² new construction
Landscape
Planungsbüro Haan Freie Garten- und Landschaftsarchitekten, Berlin www.buero-haan.de
Civil engineer
Müller-BBM GmbH, Berlin www.muellerbbm.de
Structural engineer
Krebs und Kiefer Ingenieure GmbH, Berlin www.kuk.de
Supervision
IKR Kuschel GmbH, Berlin www.ikr-kuschel.de
Material
Bricks, Steel, Glass
Typology
Commercial › Mixed-Use Development, Revitalization of a former post office area, conversion for commercial use, university and gastronomy, extension by two new residential buildings

