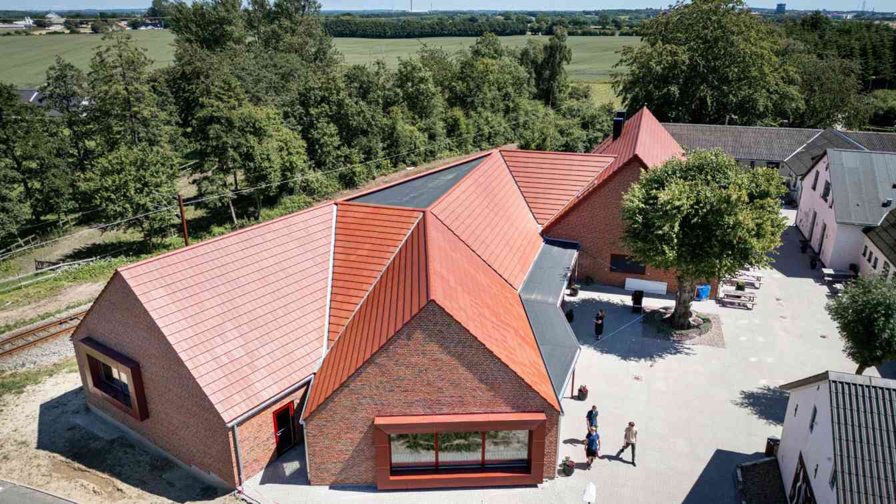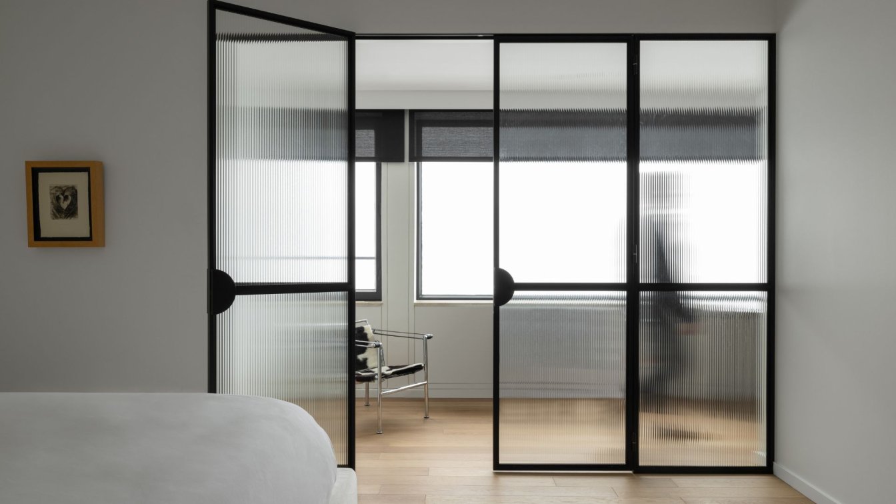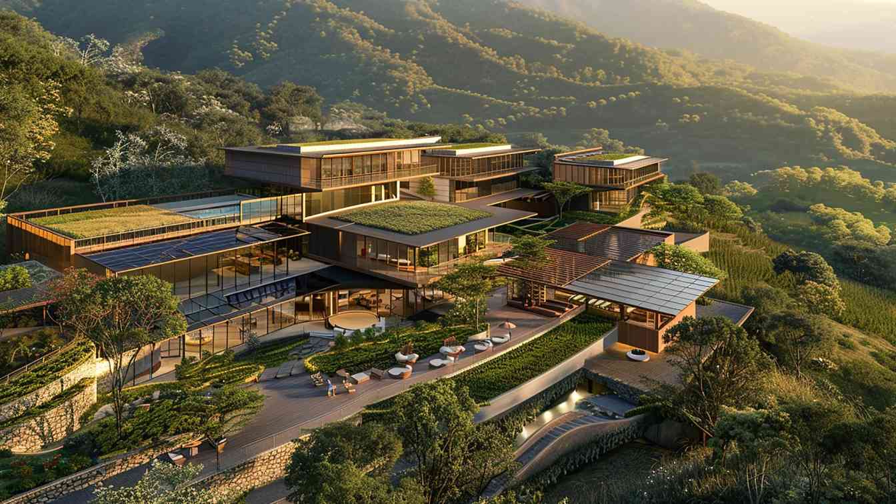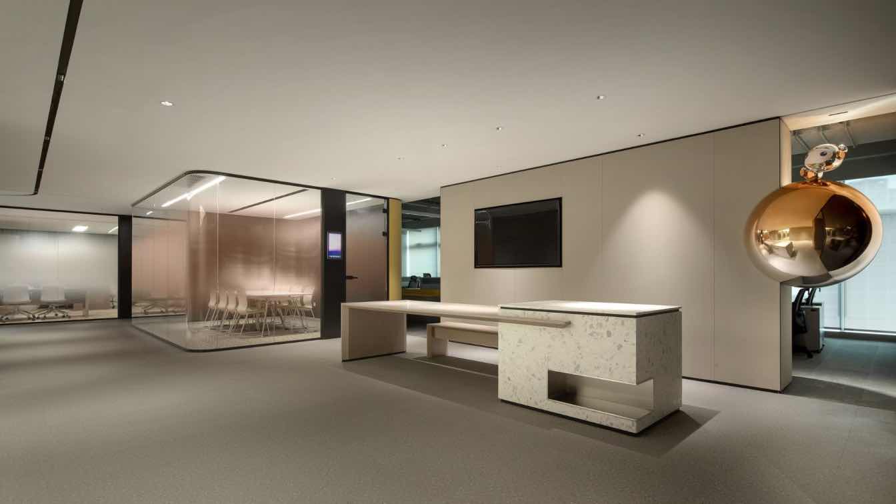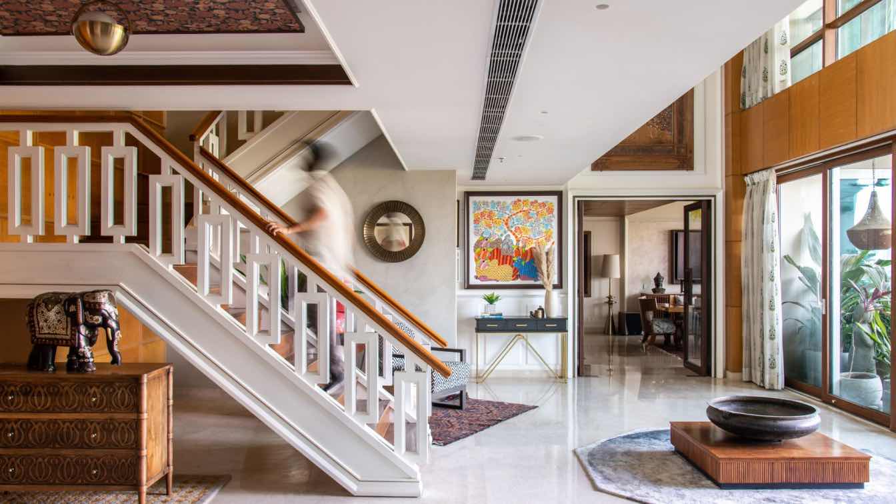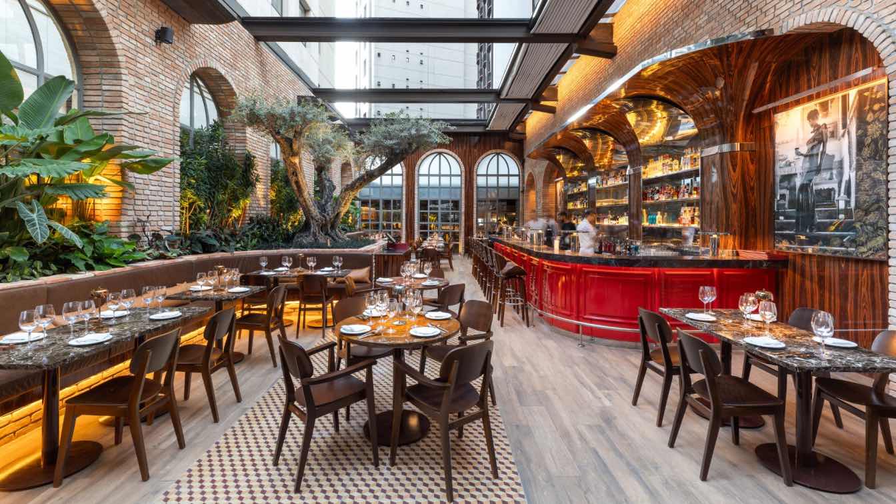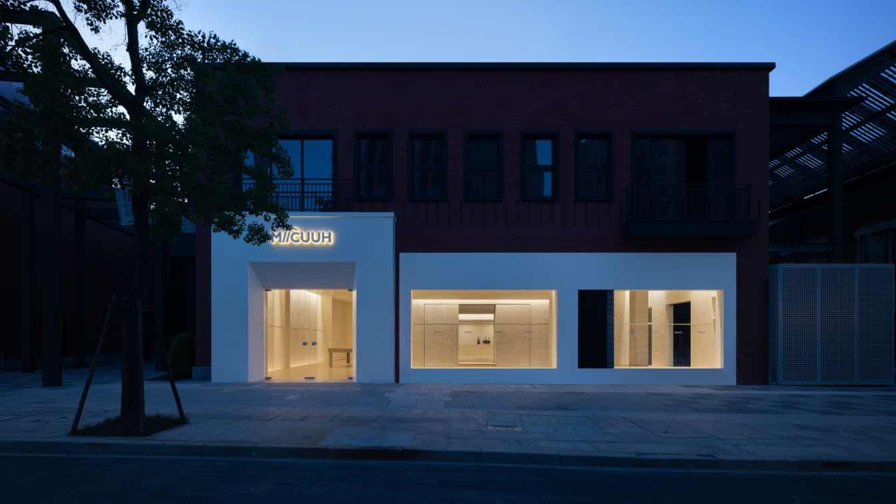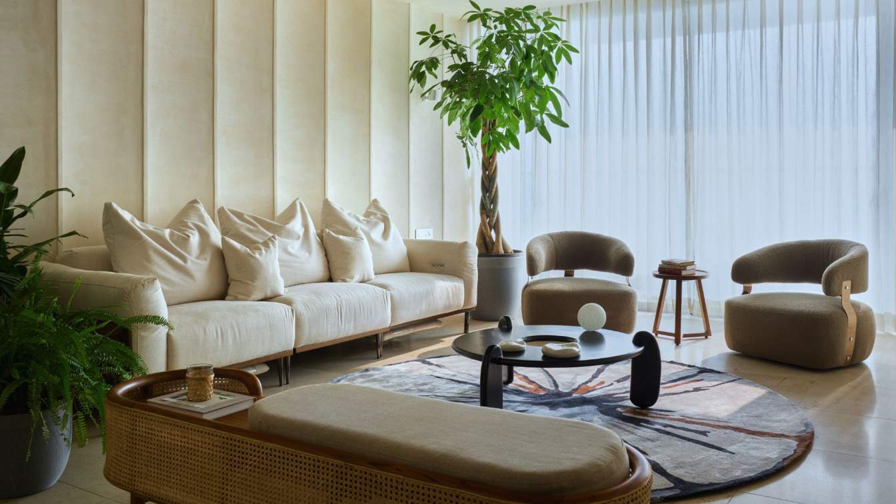For Dybbøl Efterskole, ZENI arkitekter has designed a new dining hall, kitchen and auditorium, to accommodate their special group of pupils. An “efterskole” is a unique Danish form of school, which can maybe best be described as an independent boarding school for lower secondary students.
Project name
New dining hall for Dybbøl Efterskole
Architecture firm
ZENI arkitekter a/s
Location
Sønderborg, Denmark
Photography
ZENI arkitekter a/s
Principal architect
Jakob Gram
Design team
Torben Engsig Svan Sørensen, Kai Østergaard-Jensen, Lea Christensen Vakili, Lasse Andersen
Collaborators
Rambøll A/S, LABLAND architects ApS, Carlberg ApS
Landscape
LABLAND architects ApS
Civil engineer
Rambøll A/S
Structural engineer
Rambøll A/S
Environmental & MEP
Rambøll A/S
Lighting
Rambøll A/S, ZENI arkitekter a/s
Construction
N.T. Tømrer ApS
Material
Bricks, roof tiles, aluminum, plywood, wood concrete, rubber flooring, GLT wood construction
Budget
17,5 M DKR. (2,3 M €)
Typology
Educational Architecture › School
On the 28th floor of this majestic tower in the heart of the city, a condominium renovation project unfolds like a blank canvas, ready to be transformed. Once a simple abode adorned with tapestries, it now reveals itself as an immaculate canvas, poised to welcome the artistic touches of a transformation.
Location
Montréal, Québec, Canada
Principal architect
Sophie Le Borgne, Amani Rizk
Design team
Le Borgne Rizk Architecture
Interior design
Le Borgne Rizk Architecture
Environmental & MEP engineering
Material
Travertin, granit, quartz
Supervision
Le Borgne Rizk Architecture
Typology
Residential › Apartment
Discover the ultimate eco-retreat, inspired by the iconic designs of Renzo Piano! Our modern ecotourism lodge complex is nestled in a breathtaking mountain region, where sleek, sustainable architecture meets the serene beauty of nature. At the heart of this stunning complex is a central building, serving as the reception and administrative hub.
Project name
Green Eco Lodge
Architecture firm
Studio Saemian
Location
Taleghan, Alborz, Iran
Tools used
Midjourney AI, Adobe Photoshop
Principal architect
Fatemeh Saemian
Design team
Studio Saemian Architects
Visualization
Fatemeh Saemian
Typology
Hospitality › Hotel
Damai Interior Design: Writing a New Chapter in Financial Spaces with the Deep Strokes of Time. In a rapidly changing era, design redefines financial technology spaces with a forward-looking vision, focusing on the core concepts of "interaction, care, technology, sharing, vitality, and efficiency."
Project name
Tailong Bank Technology Software Development Office
Architecture firm
Damai Interior Design
Location
Hangzhou, Zhejiang, China
Principal architect
Black Lv
Typology
Commercial › Office Building
Studio Rust: House of Tamra is a grand 8500-square-foot duplex apartment in Gurugram, designed for a self-made millionaire and their family. This space is a tribute to India's vibrant cultural heritage, showcasing the essence of Indian tradition and culture.
Project name
House of Tamra
Architecture firm
Studio Rust, Gurugram
Location
DLF Magnolias, Gurugram, Haryana, India
Photography
Vaibhav Bhatia
Principal architect
Nupur Sahay, Sourish Rao
Design team
Manoj Gupta, Muskan Chillar, Siddhanshu Rana
Collaborators
Furniture: Benzoville & Mantara (Hardware), Decor Remedy, Jaw Enterprises. Furnishings: India Circus, Floor & Furnishing, Belleven, Haus & Kinder, Sadyaska, Kalakaari Haath. Rugs: Hands, Carpets of India. Tiles and Marble : RK Marble. Sanitary: Artize. Paints: Oikos & Asian Paints. Wallpaper: AP Nilaya, Sabyasachi Collection and Shaakh Home
Environmental & MEP engineering
Lighting
White Lights, The White Teak
Typology
Residential › Apartment
Located in the Itaim Bibi neighborhood in São Paulo, the newly inaugurated Italian cuisine restaurant, Il Carpaccio, has its design led by architects Felipe and Jordan Perez from Brazilian architecture company FJ55 Arquitetos.
Project name
Il Carpaccio Restaurant
Architecture firm
FJ55 Arquitetos
Location
São Paulo, Brazil
Photography
André Mortatti
Principal architect
Felipe Castilho Perez, Jordan Castilho Perez
Design team
Mariana Barros Torigoshi, Clara Santana Gardelin, Kamila Mathias
Interior design
FJ55 Arquitetos
Collaborators
Matheus Pereira (Text/Communication). Manufacturers: Uniflex Gabriel (Retractable roof), Halton do Brasil (Kitchen exhaust system), Tramontina (Cooking systems), Josper (Wood-fired oven), EDR Adegas (Wine cellars), Nykan do Brasil (Stainless steel cladding), Marmoraria Montblanc (Marbles and quartzites), Dallepiagge (Hydraulic tiles), Marcenaria MK (Carpentry), Ville Decorações (Benches and cushions), Lightworks Lighting (Lighting fixtures), J Pompeo (Olive trees)
Construction
LK2 Construtora
Landscape
Flora Nativa Vale
Lighting
Lightworks Lighting
Client
Il Carpaccio Restaurant
Typology
Hospitality › Restaurant
In the spring of 2024, Unknown Design was commissioned by MIICUUH to design the brand's first collection store in Linping, Hangzhou. Inspired by Le Corbusier's classic work, the Ronchamp chapel, the designers hope to create a sculptural and spiritual retail space with a soft and restrained form through the juxtaposition of different body scales and...
Architecture firm
Unknown Design
Location
Hangzhou, Zhejiang Province, China
Principal architect
MK. ZHU. Zhang Danman
Design team
MK. ZHU. Zhang Danman
Lighting
Guangji Lighting
Construction
Jiuwei Decoration Engineering Co.
Material
Art Paint, Limestone
Typology
Commercial › Retail
Tucked away high on the 23rd floor of Panchshil Towers in Kharadi lies an abode that transcends the conventional idea of a home. The Enchanted Forest, as it's lovingly called, is more than just a dwelling! It's an ode to dreams and emotions woven into every corner, and a testament to the intricate dance between nature and human ingenuity.
Project name
The Enchanted Forest
Architecture firm
Ikigai Studio, Pune
Location
Kharadi, Pune, India
Photography
Rohit Mendiratta
Principal architect
Anuja Marudgan
Collaborators
Furniture: Loose furniture from Turkey and India - Rugs: Rug Berry & foot rugs by Jaipur Rugs - Artwork: Artist Rudranee Chiman, Mumbai - Wallpaper: Kagaz Rekha
Interior design
Ikigai Studio, Pune
Environmental & MEP engineering
Lighting
Harshita Jhamtani x lbh
Material
stucco-finished walls, veneer, handmade mural, and tropical themed wallpaper
Typology
Residential › Apartment

