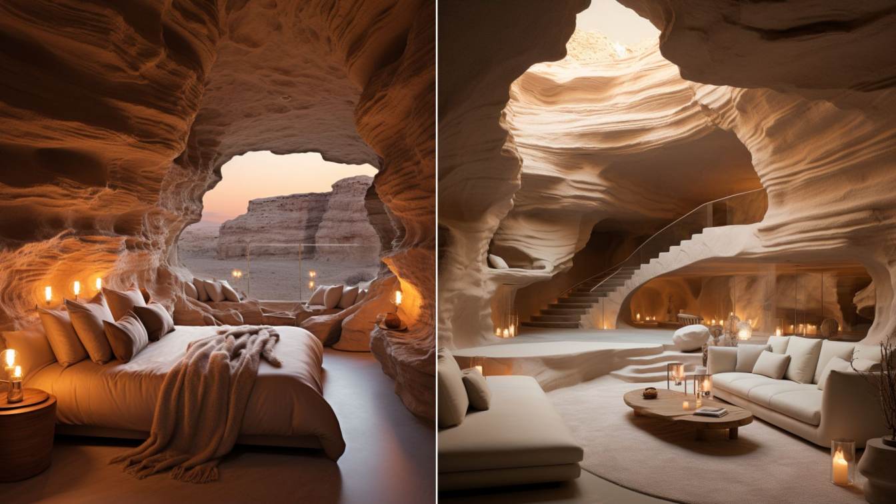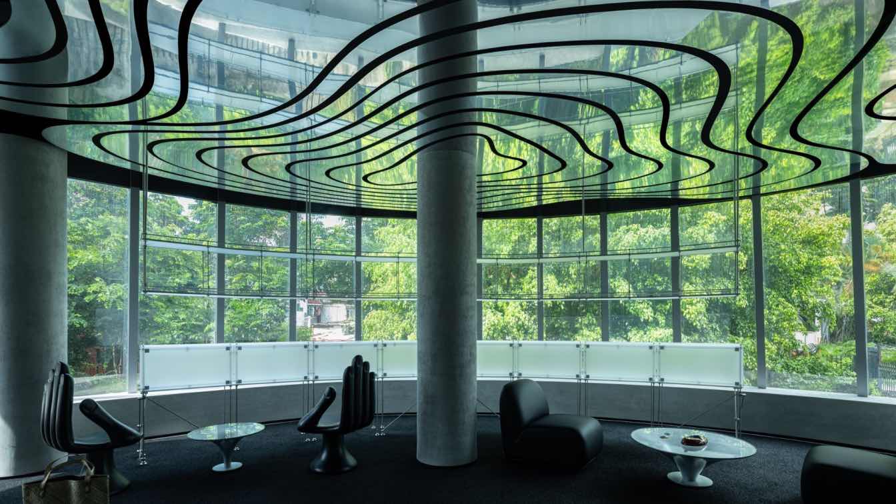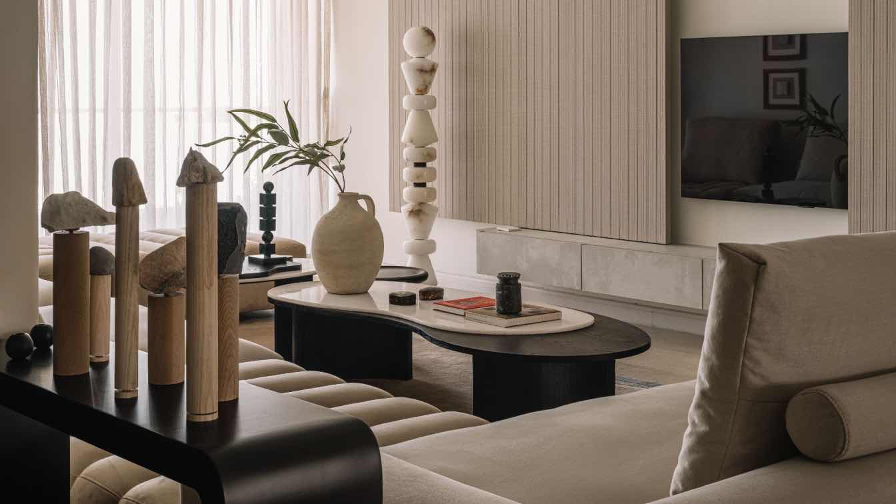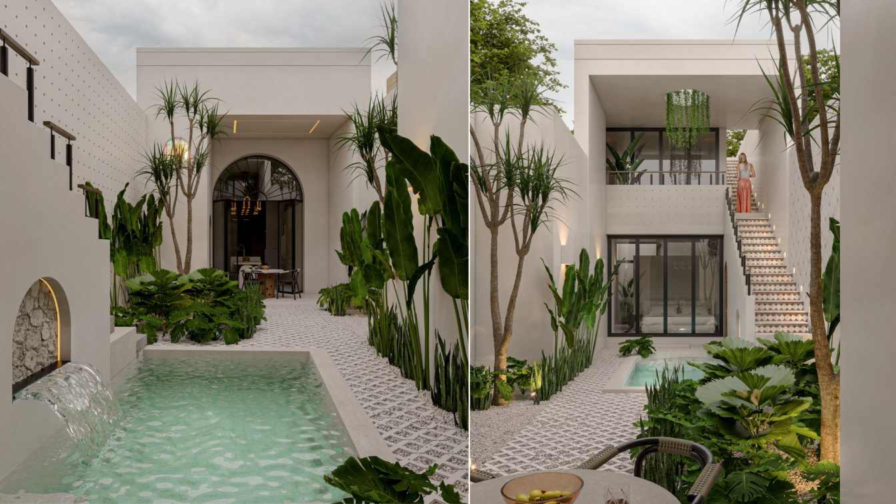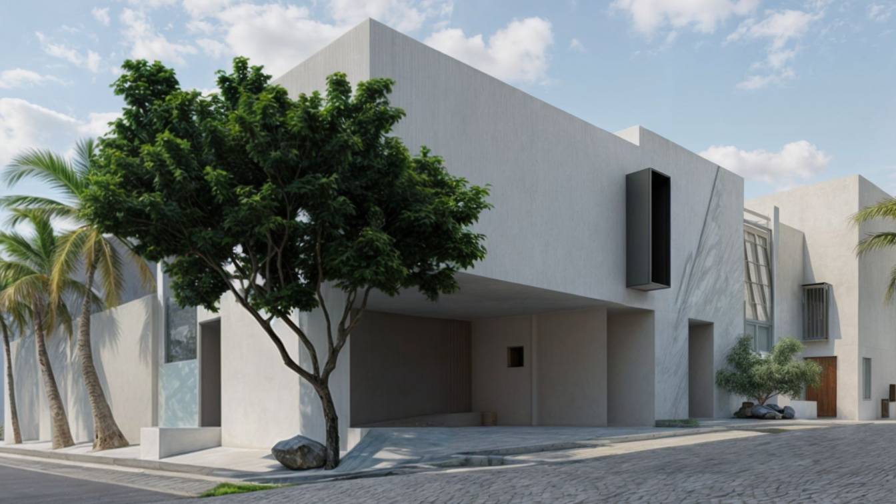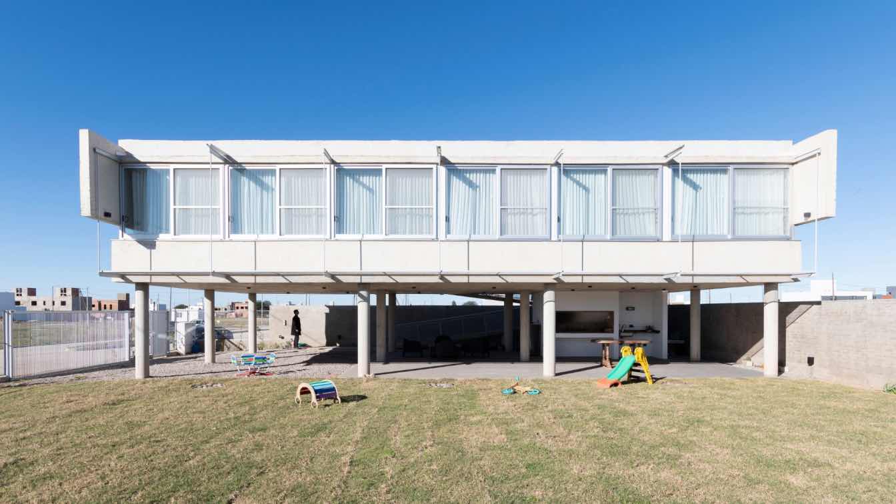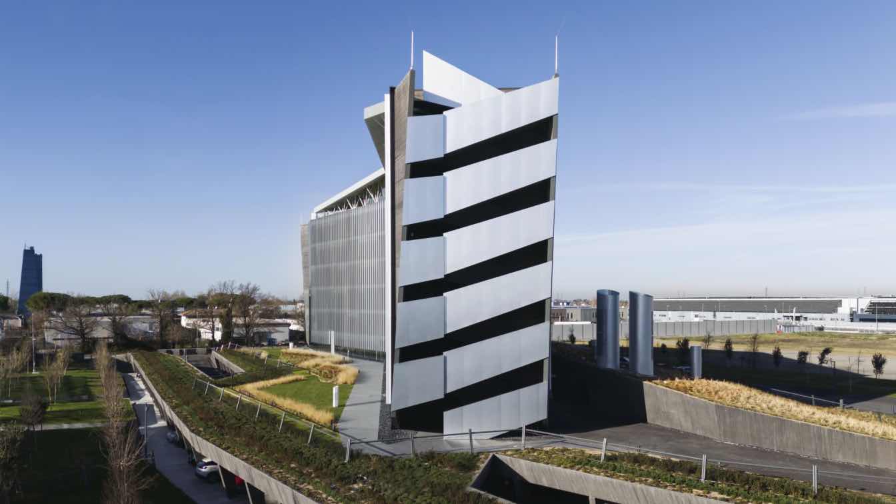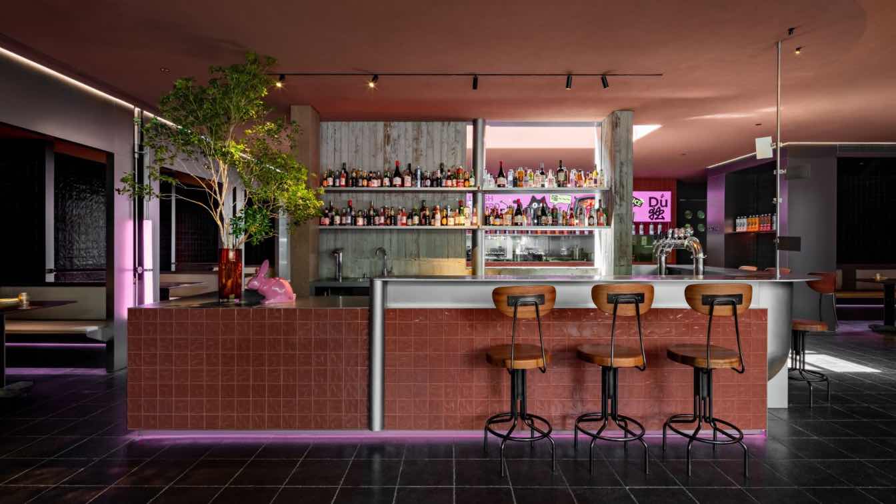Nestled within the heart of an arid desert landscape, the Desert Cave Haven stands as a testament to innovative architectural design and the harmonious integration of nature and luxury. Drawing inspiration from the iconic design ethos of Marcel Wanders.
Project name
Desert Cave Haven
Architecture firm
fatemeabedii.ai
Location
Lut Desert, Iran
Tools used
Midjourney AI, Adobe Photoshop
Principal architect
Fatemeh Abedi
Visualization
Fatemeh Abedi
Typology
Residential › House
On the picturesque Gulangyu Island, a distinctive cigar space brand is quietly emerging. Far from the urban hustle, driven by a strong sense of place, it delves deep into the relationship between brand and environment. By integrating architectural typology, symbiosis theory, and innovative methods,
Project name
Xujia Cigar Club
Architecture firm
CUN PANDA NANA
Location
Xiamen, Fujian, China
Principal architect
Lin Jiacheng, Cai Xuanna
Collaborators
SAC Chen Ziyang, lue Knight Art Society (Installation), Panda Nyota
Interior design
CUN PANDA NANA Team
Typology
Cultural Architecture > Cultural Center
The project is also a deep dive into using and showcasing Indian art and crafts in small doses, blending their absolute beauty with a utilitarian canvas.
Architecture firm
Purple Backyard
Photography
Ishita Sitwala
Principal architect
Kumpal Vaid
Collaborators
The rocking chair, Arjunvir Gujral studio, PB home, Olie, Stem and leviosa, LZF Spain
Interior design
Purple Backyard
Environmental & MEP engineering
Material
Wood and veneer with line texture, Indian Stones and Metal accents
Tools used
AutoCAD, Autodesk 3ds Max
Typology
Residential › Apartment
Casa Santiaguito is a renovation project located in the iconic Santiago neighborhood, in the heart of Mérida, Yucatán. Situated on one of the main streets, this residence was designed for a couple, with the goal of creating a space of rest and tranquility for the rest of their lives. The project emerged from the transformation of an old commercial...
Project name
Casa Santiaguito
Architecture firm
KAMA Taller de Arquitectura
Location
Merida, Yucatan, Mexico
Tools used
AutoCAD, SketchUp, Photoshop
Principal architect
Kathia Garcia, Armando Aguilar
Design team
Kathia Garcia, Armando Aguilar
Collaborators
Landscape: KAMA Taller de Arquitectura • Civil engineer: Constructora Orrisa • Structural engineer: Constructora Orrisa • Lighting: Constructora Orrisa • Construction: Constructora Orrisa • Supervision: KAMA Taller de Arquitectura
Visualization
KAMA Taller de Arquitectura
Typology
Residential › House
Casa Papua emerges as an innovative architectural proposal, where minimalism and the synergy between the duality of spaces are the fundamental pillars of the design. Inspired by the philosophy of Yin and Yang, our goal is to create a harmonious environment that reflects the balance between opposite elements.
Architecture firm
Experimentarq
Tools used
3Ds Max, ArchiCAD, Unreal, Vray
Principal architect
Yeisuan Ramirez Negrete
Design team
Experimentarq
Visualization
Experimentarq
Typology
Residential › House
We imagine a continuous space between the street and the house, where the boundaries dissolve and coexist. A series of circular columns that configure a domestic landscape, where the space-structure is the base matrix and the objective is not the object but the experience.
Project name
Casa Entre Columnas
Architecture firm
Esteras Perrote
Location
Córdoba, Argentina
Photography
Juan Cruz Paredes
Principal architect
Esteras Perrote
Design team
Esteras Perrote
Interior design
Esteras Perrote
Civil engineer
Gastón Ostorero
Structural engineer
Gastón Ostorero
Construction
Esteras Perrote
Material
Concrete, Steel, Glass
Typology
Residential › House
The building is situated on the outskirts of the city of Forlì, within an industrial zone that the town planning authorities have located on the edge of the ancient Roman centuriation. The site is located in close proximity to the motorway exit and just a few kilometres from the old town centre.
Project name
Sidera | headquarters CIA Conad
Architecture firm
tissellistudioarchitetti
Photography
Pietro Savorelli, Marcin Dworzynski
Principal architect
Filippo Tisselli
Design team
Filippo Tisselli, Cinzia Mondello, Marcin Dworzynski
Collaborators
Massimiliano Urbini, Giorgia Alessandrini
Interior design
tissellistudioarchitetti
Landscape
Paisa’ Architettura del Paesaggio
Structural engineer
AEI progetti, Gabriele Casadio
Environmental & MEP
Idrotermica Coop, SBE
Lighting
Bega, Simes, Viabizzuno, Lucifero’s, Supermodular, Neri, Artemide, Vibia, Flos, Louis Poulsen, Folio
Supervision
tissellistudioarchitett
Material
Pigmented concrete, glass
Typology
Commercial › Office Building
If you imagine the nighttime Guijie Street as a scroll, scanning the east-west restaurant facades, all eyes will undoubtedly catch - a transparent glass exterior enclosing a fantastical light-filled architectural box. Nearly twenty years after its founding, Duyiwei has entered Beijing's most popular dining scene with an unprecedented brand image....
Project name
Duyiwei Grilled Fish
Principal architect
Wu Wei
Design team
Cheng Lu, Jia Qifeng, Liu Chenyang, Zhang Shun
Interior design
IN.X Space Design
Lighting
Uniimport Technology
Visualization
Fayoung Design
Typology
Hospitality › Restaurant

