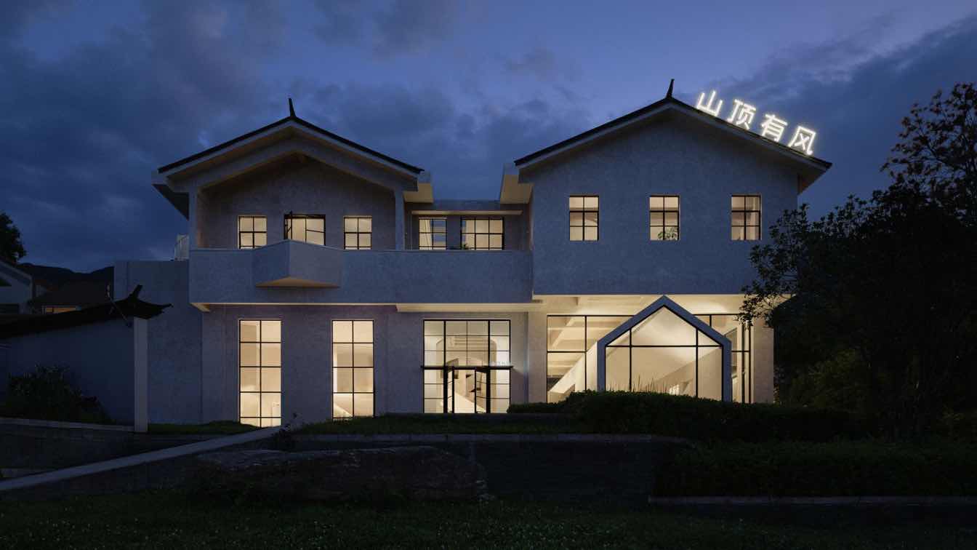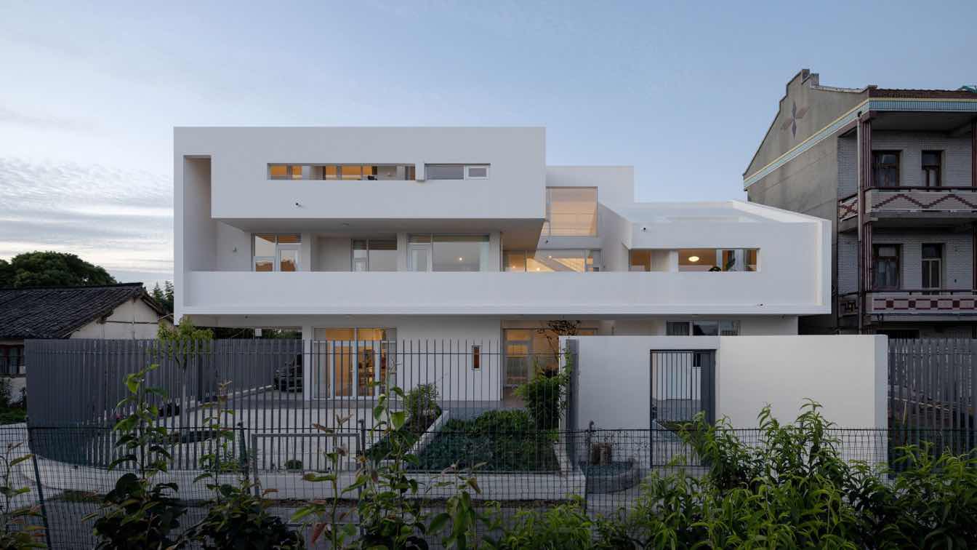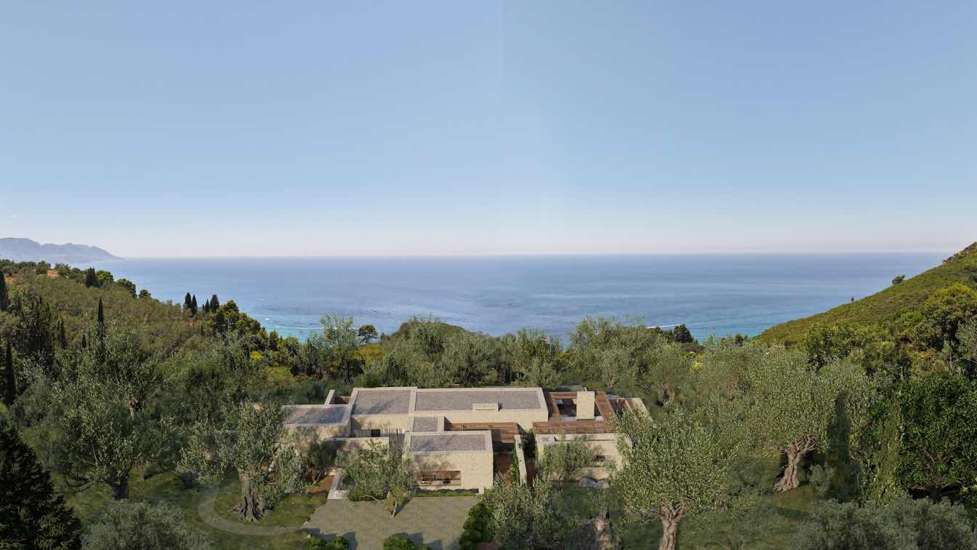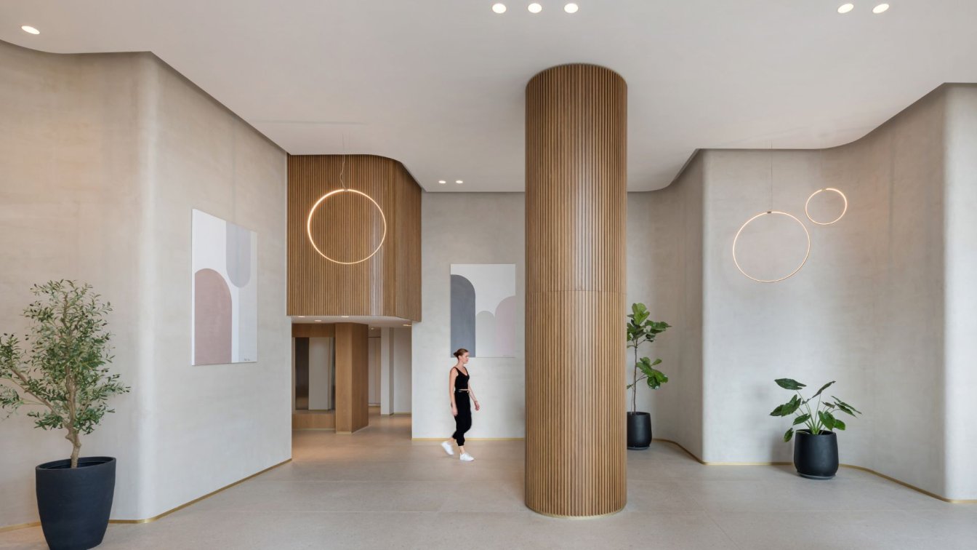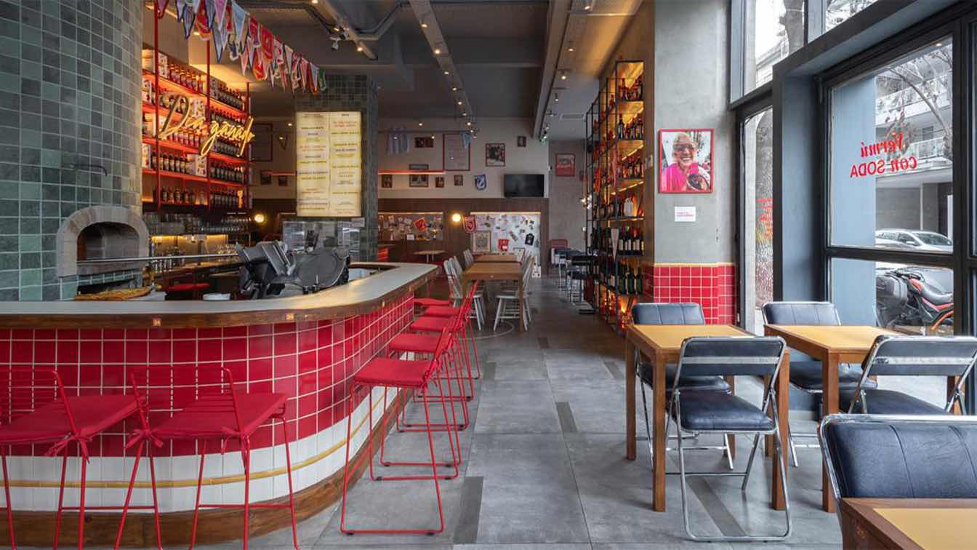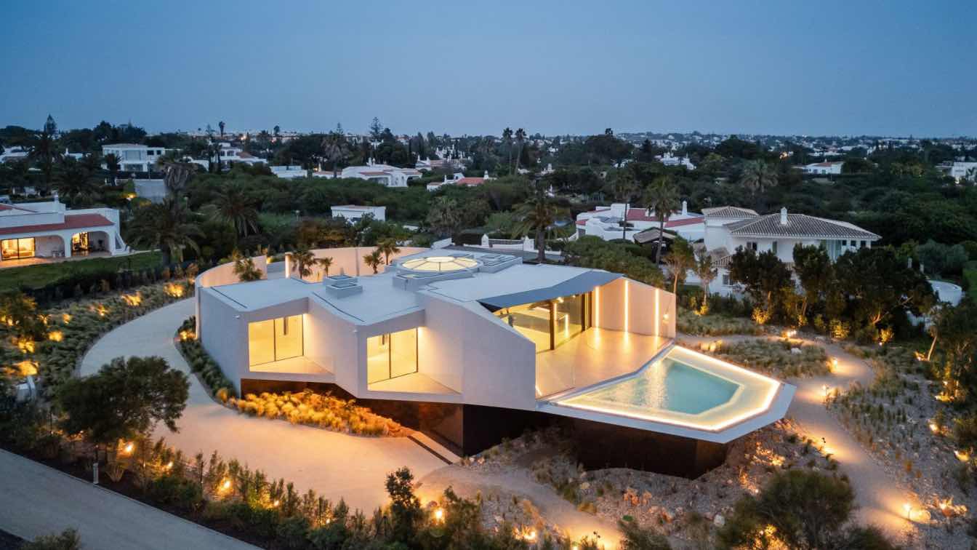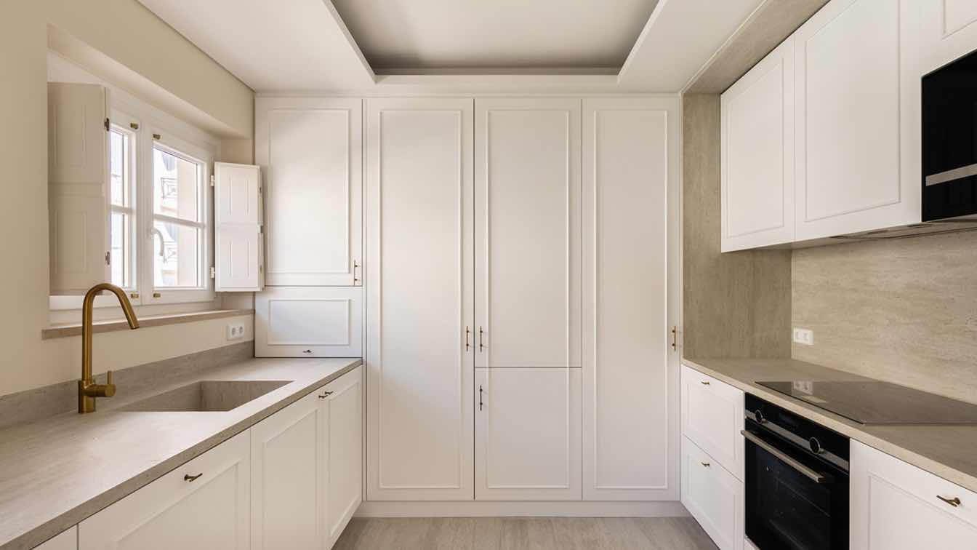designed the public spaces, primarily the grand lobby, in the glass office tower FRAME workplace. The project, with a total area of 69,700 square meters, will be implemented in the urban quarter Republic. FRAME is a new conceptual business space in the premium line of Workplace
Project name
FRAME Workplace
Architecture firm
Babayants Architects
Tools used
Autodesk 3ds Max, Corona Renderer
Principal architect
Artem Babayants
Design team
Artem Babayants
Visualization
Babayants Architects
Status
Implementation Phase
Typology
Commercial › Office
"Shan Ding You Feng" is a brand under "Mu Shi Photography," specializing in travel photography. With a brand philosophy of "poetic, romantic, and artistic," it creates timeless collections of love, prolonging emotions and memories, and capturing love stories through photography.
Project name
Shan Ding You Feng
Architecture firm
Aurora Design
Location
Dali City, Yunnan Province, China
Photography
Na Xin from INSPACE. Video:WM STUDIO
Principal architect
Yang Xuewan
Collaborators
Rebuilding Space Lab
Interior design
Aurora Design
Tools used
AutoCAD, Autodesk 3ds Max, SketchUp
Construction
Rebuilding Space Lab
Material
Art Paint, Lime Stone
Client
Mu Shi Photography
Typology
Commercial › Photography Art Space
This holiday villa is located in the countryside of Pudong, Shanghai. The proprietor hoped to demolish the old house and to build a new one for the two families when returning from the urban life to the countryside, spending weekends and their holidays with the grandparents.
Project name
Pudong Villa
Architecture firm
Atelier LI
Location
Wanxiang, Pudong, Shanghai, China
Principal architect
Bai LI, Xuan LI
Design team
Bai LI, Xuan LI, Jinhui XIE (structure), Daoguang ZHANG (MEP), Zongliang GU (MEP), Yuchao XU (internship)
Typology
Residential › Villa
Casa Ruina, designed by Thetacon, blends modern architecture with Corfiot tradition, nestled among olive trees on Corfu’s western coast. To preserve the trees, the low-height structure is fragmented by function, creating atriums that enhance privacy and openness.
Architecture firm
Thetacon
Location
Kortiraki, West Corfu, Greece
Tools used
AutoCAD, ArchiCAD, Lumion, Adobe Photoshop
Principal architect
Konstantina Yannaki
Design team
Konstantina Yannaki & Alexandros Skampardonis
Collaborators
Christos Mouchlianitis
Visualization
Konstantina Yannaki & Alexandros Skampardonis
Typology
Residential › House
The architectural concept in the lobbies is modern, young, and soft, featuring rounded corners that evoke a sense of progress and sophistication at both architectural and aesthetic levels. Walls are crafted using flexible plaster covered with durable willow plaster.
Project name
Amorphic Sand Lobby
Interior design
Tzvia Kazayoff Studio
Location
Be'er Ya'akov, Israel
Principal designer
Tzvia Kazayoff
Design team
Planning & Lead designer: Tzvia Kazayoff ; Assistant Interior Designer: Gilli Cohen
Collaborators
Contractor – Guy & Doron Levi. Custom carpentry – Shadi. Greenery – Dizigarden. Tiles – Dor & Zuri. Lighting – Kamchi. Artwork – Efrat Ilan
Material
Flexible Plaster, Durable Willow Plaster, Brass Panels
Tools used
AutoCAD, Adobe Photoshop, SketchUp
Typology
Hospitality › Lobby
Feriado Coghlan is a vibrant gathering place that truly embodies the spirit of community and connection, where the slogan "Feriado Cantina es la casa de Feriado Vermú" perfectly captures its essence.
Project name
Feriado Coghlan
Architecture firm
Muro Studio
Location
Coghlan, Buenos Aires, Argentina
Principal architect
Carolina Rovito, Valeria Munilla
Interior design
Muro Studio
Environmental & MEP
Muro Studio
Material
Stainless steel, glass, red paint, wood, ceramic tiles
Visualization
Muro Studio
Tools used
Revit, Autocad, Lumion
Client
Feriado Cantina - Grupo Temple
Typology
Hospitality › Bar, Restaurant
All started with the client’s desire to create a villa inspired by a series of science fiction cult cinema. This is what makes this project extraordinary, the possibility to rethink the way we see a house. Learning the philosophy behind this cult series led us into a journey of self-development based on Chinese traditional Taoísm.
Project name
Sky Base One
Architecture firm
Bespoke Architects
Location
Carvoeiro, Lagoa, Portugal
Design team
Alexandre Mendes, John Wilson, Elisabete Cardoso, Paulo Matias, Mauro Meireles, Savannah Salgueiro
Landscape
Jardim Vista, S.A.
Structural engineer
Artelapa – Engineering and Construction, Lda
Construction
Teifil - Empresa de Construção Civil, Lda
Material
Interior and Exterior Finishing: STO Ibérica. Windowframes: Jofebar, S.A. | Panoramah ah!38. Iron: Mendes & Faustino, Lda. Kitchen: Cozlux, Cozinhas e Equipamentos, Lda. Sanitaryware: Jee-O. Carpentry: Rigorobrigatório – Serviço de Carpintaria Unipessoal, Lda. Glass: Sultêmpera, Lda. Domotics: Novitae, Soluções Tecnológicas, Lda. Electricity and Lighting: Voltiled – Unipessoal, Lda. HVAC: NPTerm – Projectos e Instalações Térmica Lda. Lift: Eleve – Epicfuso, Lda
Client
Vision of Sky Base One provided by Spy Manor
Typology
Residential › Villa
This project, located in the charming Estrela neighborhood of Lisbon, involved the complete renovation of two apartments with the aim of updating the spaces while respecting the historical identity of the building and establishing a dialogue between the contemporary and the traditional.
Project name
Apartments in Estrela
Architecture firm
Vasco Lima Mayer
Location
Lisbon, Portugal
Photography
Carmo Oliveira
Principal architect
Vasco Lima Mayer
Design team
Vasco Lima Mayer
Collaborators
Ana Caúdia Ramos, Gonçalo Grácio
Interior design
Vasco Lima Mayer
Environmental & MEP engineering
Construction
Companhia das Obras
Typology
Residential › Apartment


